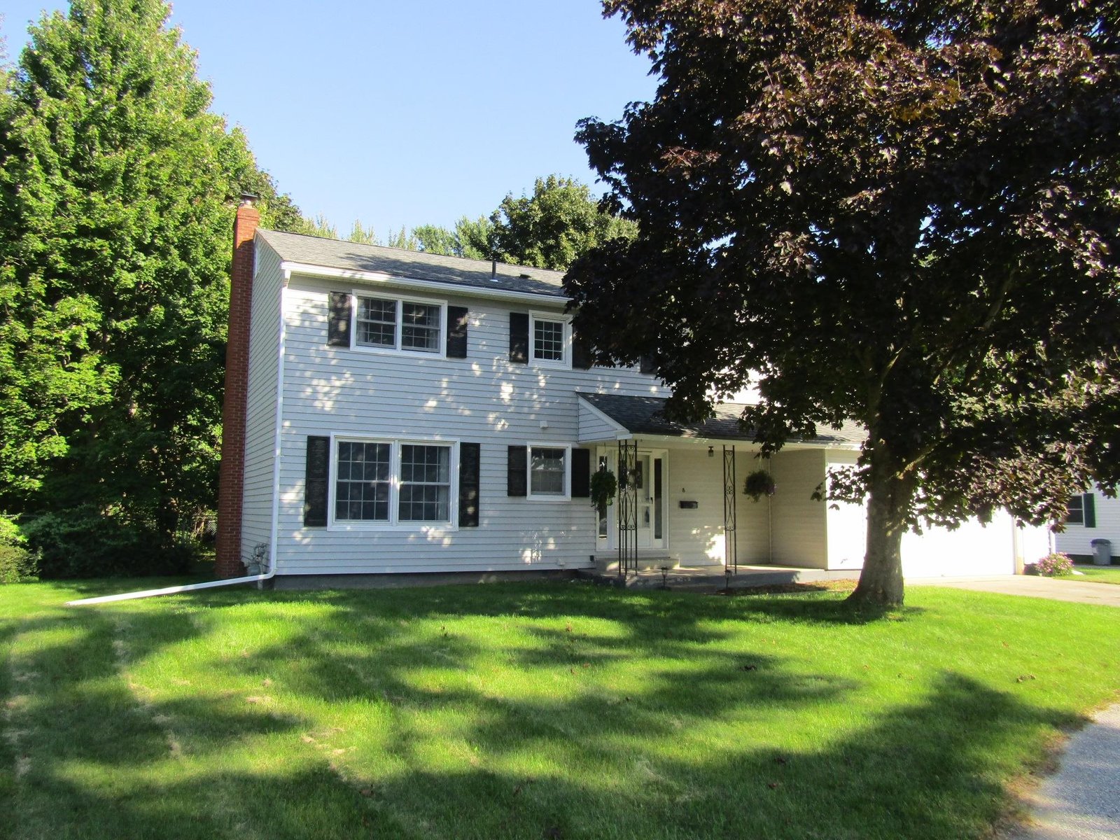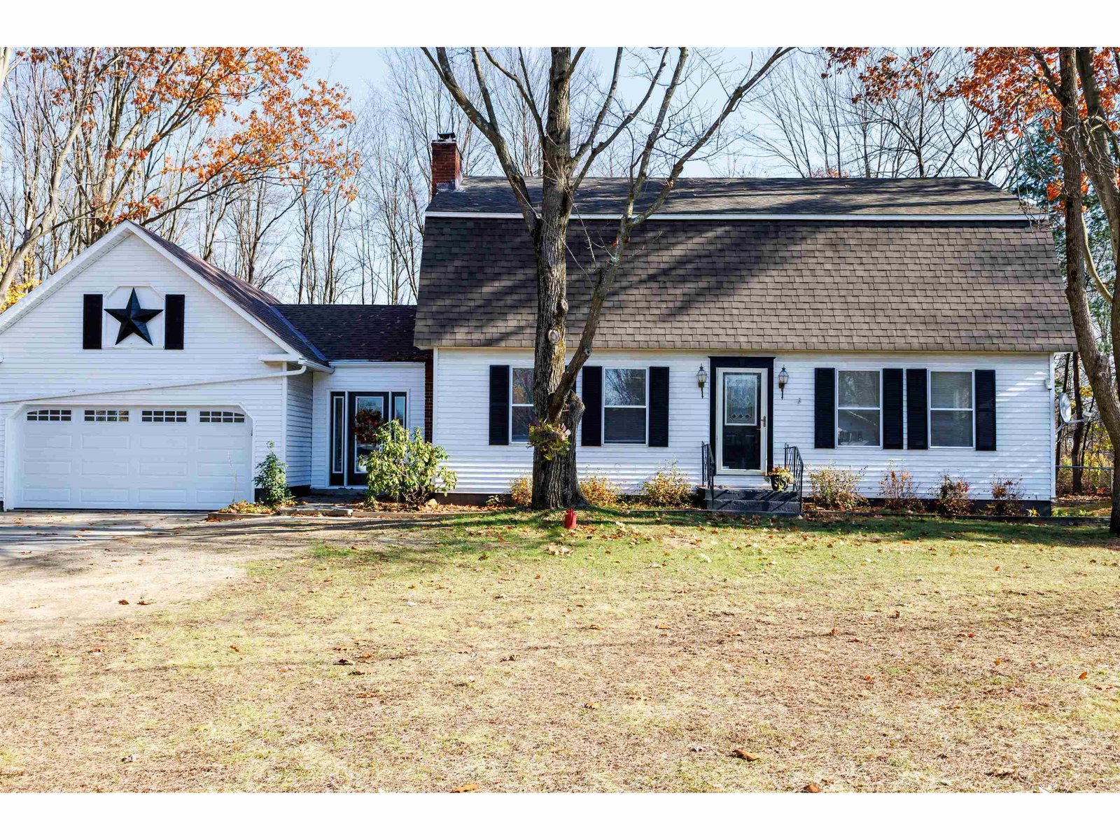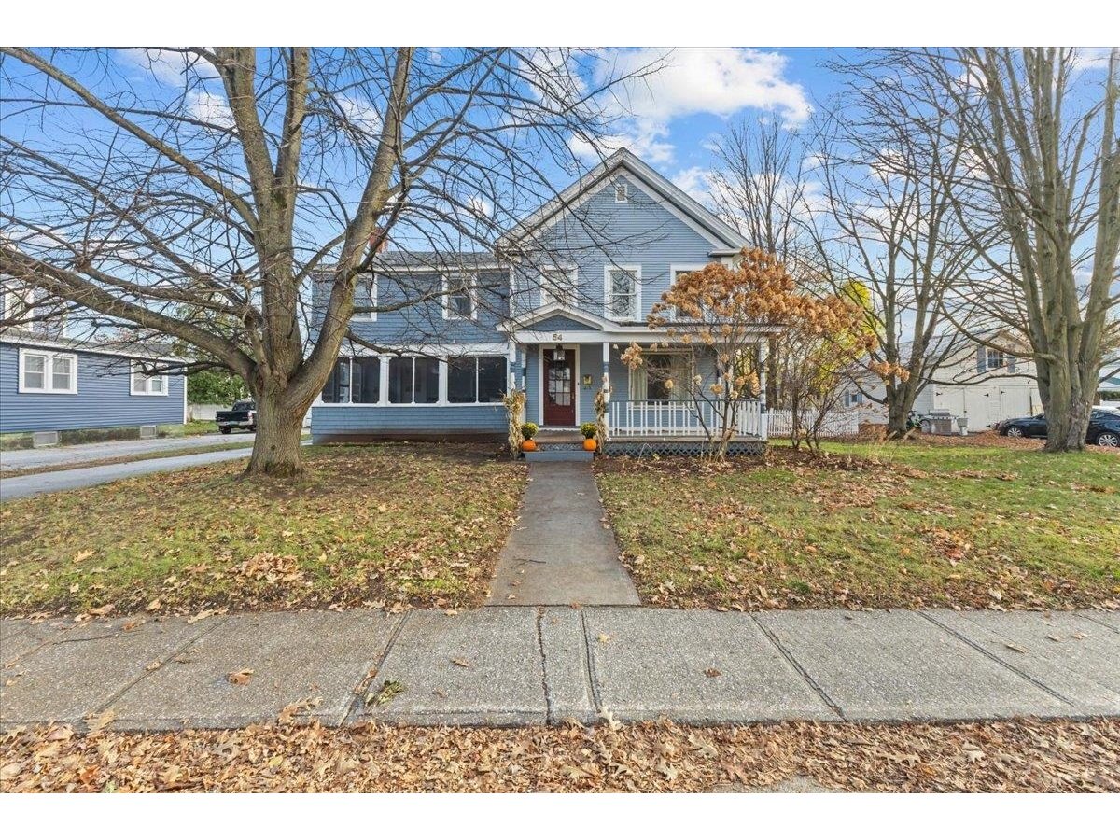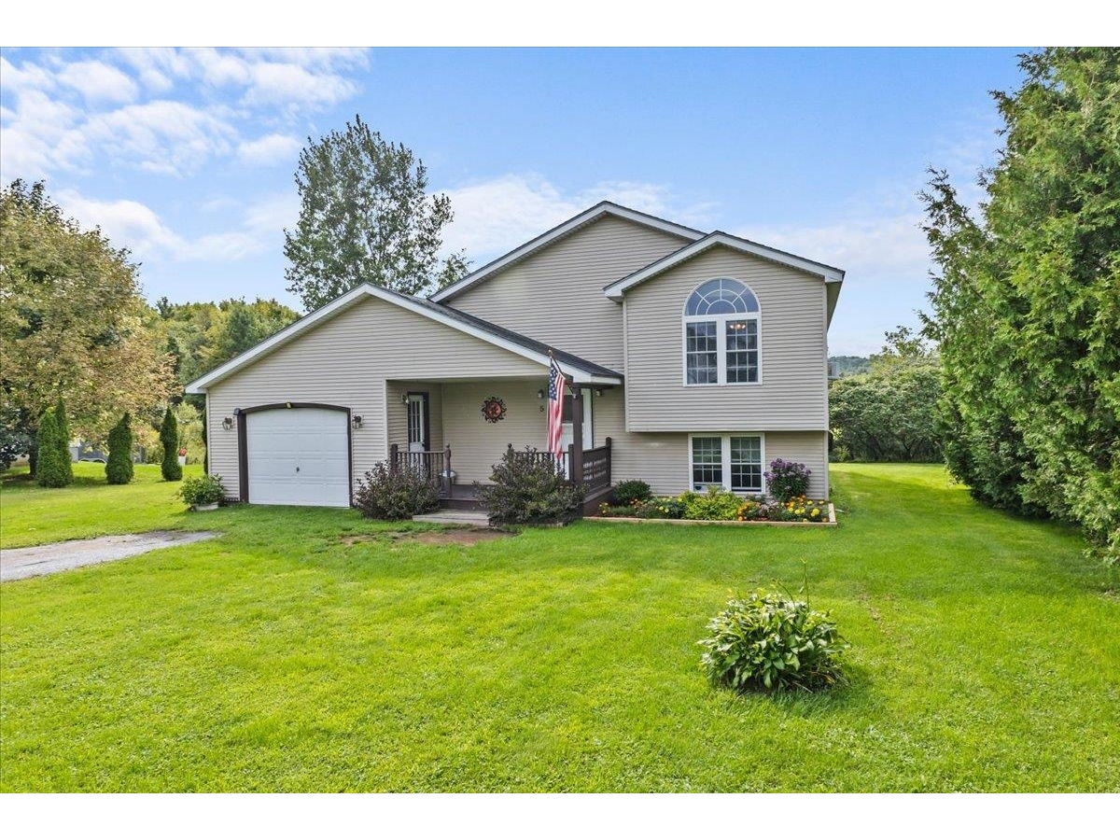Sold Status
$404,900 Sold Price
House Type
4 Beds
2 Baths
2,676 Sqft
Sold By M Realty
Similar Properties for Sale
Request a Showing or More Info

Call: 802-863-1500
Mortgage Provider
Mortgage Calculator
$
$ Taxes
$ Principal & Interest
$
This calculation is based on a rough estimate. Every person's situation is different. Be sure to consult with a mortgage advisor on your specific needs.
Franklin County
Expansive colonial situated in a quiet neighborhood on the outskirts of Swanton village on a beautiful fenced lot that's convenient to everything! Enjoy walking to nearby schools, a short drive to in town amenities, shopping, and interstate access just a mile away. There is space for everyone with over 2,600 sqft of finished living space featuring 4 bedrooms, 2 baths, with hardwood flooring stretching throughout the home including a primary suite with a spacious walk in closet and it's own private balcony! The formal dining room and open kitchen with a butcher block center island are great for gatherings, while the sprawling living room with warm pellet stove heat, loads of windows and natural light, and direct front porch access is perfect for entertaining guests. The lower level of the home features a finished den area with wood stove heat while plenty of additional unfished space affords room for seasonal storage or workshop space. Additional highlights include a large first floor laundry and mudroom, an attached 2 car garage, multiple storage sheds, a new metal roof in 2016 and owners also benefit from reduced electric bills via owned solar panels! Enjoy relaxing on the front porch with your morning coffee or kick back on the back deck while the kids or pets enjoy the fenced and level backyard on this beautiful lot surrounded by mature shade trees. This location and property simply can't be beat, come see today! †
Property Location
Property Details
| Sold Price $404,900 | Sold Date Sep 7th, 2023 | |
|---|---|---|
| List Price $389,900 | Total Rooms 10 | List Date Jul 19th, 2023 |
| Cooperation Fee Unknown | Lot Size 0.51 Acres | Taxes $3,924 |
| MLS# 4961901 | Days on Market 491 Days | Tax Year 2022 |
| Type House | Stories 1 1/2 | Road Frontage 147 |
| Bedrooms 4 | Style Colonial | Water Frontage |
| Full Bathrooms 1 | Finished 2,676 Sqft | Construction No, Existing |
| 3/4 Bathrooms 1 | Above Grade 2,328 Sqft | Seasonal No |
| Half Bathrooms 0 | Below Grade 348 Sqft | Year Built 1972 |
| 1/4 Bathrooms 0 | Garage Size 2 Car | County Franklin |
| Interior FeaturesCeiling Fan, Dining Area, Kitchen Island, Kitchen/Dining, Laundry Hook-ups, Laundry - 2nd Floor |
|---|
| Equipment & AppliancesRange-Electric, Washer, Microwave, Dishwasher, Refrigerator, Dryer, Smoke Detector, CO Detector, Pellet Stove, Wood Stove |
| Kitchen 14'1 x 12, 1st Floor | Dining Room 14'10 x 11'4, 1st Floor | Living Room 19'6 x 19'6, 1st Floor |
|---|---|---|
| Office/Study 16'9 x 11'3, 1st Floor | Utility Room 10'2 x 6'11, 1st Floor | Primary Bedroom 23'2 x 13'9, 2nd Floor |
| Bedroom 16'5 x 11'3, 2nd Floor | Bedroom 11'10 x 11'2, 2nd Floor | Bedroom 12'4 x 11'6, 1st Floor |
| Den 21'9 x 16, Basement |
| ConstructionWood Frame |
|---|
| BasementWalk-up, Storage Space, Sump Pump, Partially Finished, Interior Stairs |
| Exterior FeaturesDeck, Fence - Full, Natural Shade, Porch - Covered, Shed, Storage |
| Exterior Vinyl Siding | Disability Features 1st Floor Bedroom, 1st Floor Full Bathrm, 1st Floor Hrd Surfce Flr, Hard Surface Flooring, 1st Floor Laundry |
|---|---|
| Foundation Poured Concrete | House Color White |
| Floors Laminate, Hardwood, Ceramic Tile | Building Certifications |
| Roof Metal | HERS Index |
| DirectionsFrom Interstate exit 21, VT-78 towards downtown Swanton (.3 miles), Left onto Robinhood Drive (.8 miles), Right onto US-7 N (.1 miles), Right onto Meadow Lane, Property on Left, See Sign. |
|---|
| Lot Description, Subdivision, Level, Landscaped, Village, Neighborhood, Suburban, Village |
| Garage & Parking Attached, Auto Open, Direct Entry, Driveway, Garage, Off Street |
| Road Frontage 147 | Water Access |
|---|---|
| Suitable Use | Water Type |
| Driveway Paved | Water Body |
| Flood Zone No | Zoning Residential |
| School District Missisquoi Valley UHSD 7 | Middle Missisquoi Valley Union Jshs |
|---|---|
| Elementary Swanton School | High Missisquoi Valley UHSD #7 |
| Heat Fuel Wood, Wood Pellets, Pellet | Excluded |
|---|---|
| Heating/Cool None, Hot Water, Baseboard | Negotiable |
| Sewer 1000 Gallon, Septic, Private, Concrete | Parcel Access ROW |
| Water Public | ROW for Other Parcel |
| Water Heater Off Boiler | Financing |
| Cable Co Xfinity | Documents |
| Electric 100 Amp, Circuit Breaker(s) | Tax ID 639-201-11697 |

† The remarks published on this webpage originate from Listed By Flex Realty Group of Flex Realty via the PrimeMLS IDX Program and do not represent the views and opinions of Coldwell Banker Hickok & Boardman. Coldwell Banker Hickok & Boardman cannot be held responsible for possible violations of copyright resulting from the posting of any data from the PrimeMLS IDX Program.

 Back to Search Results
Back to Search Results










