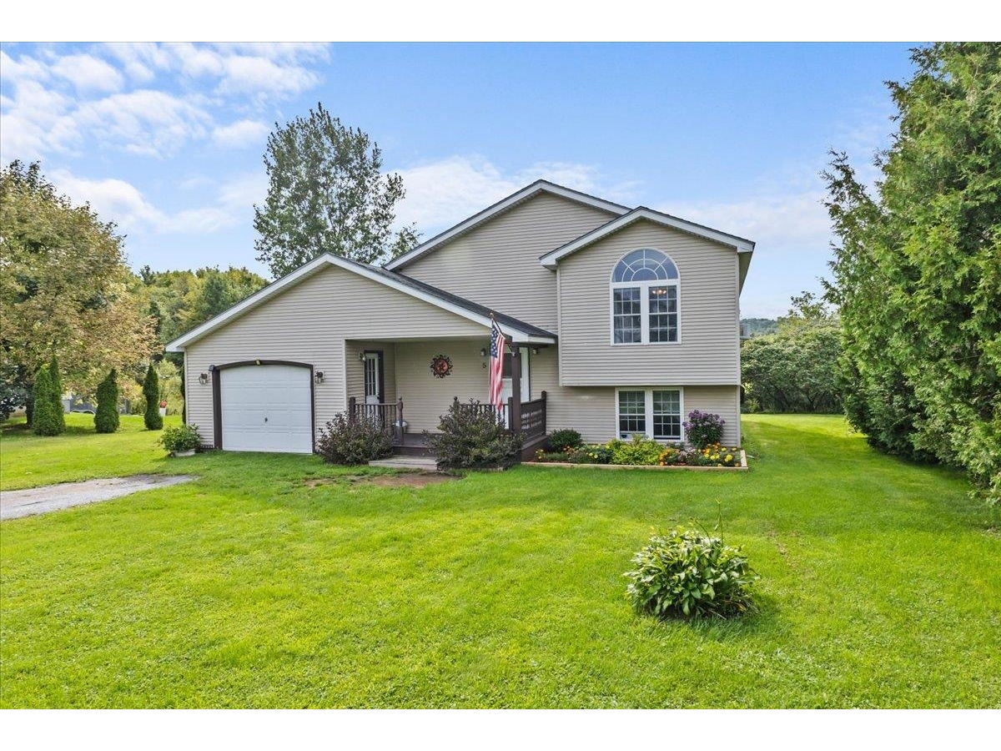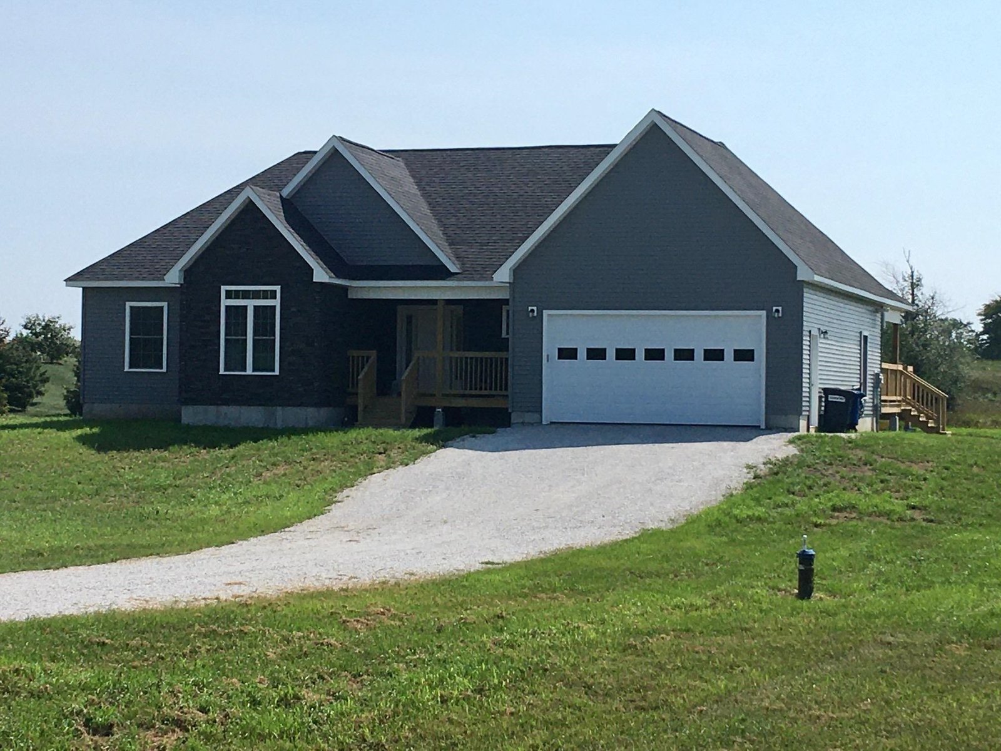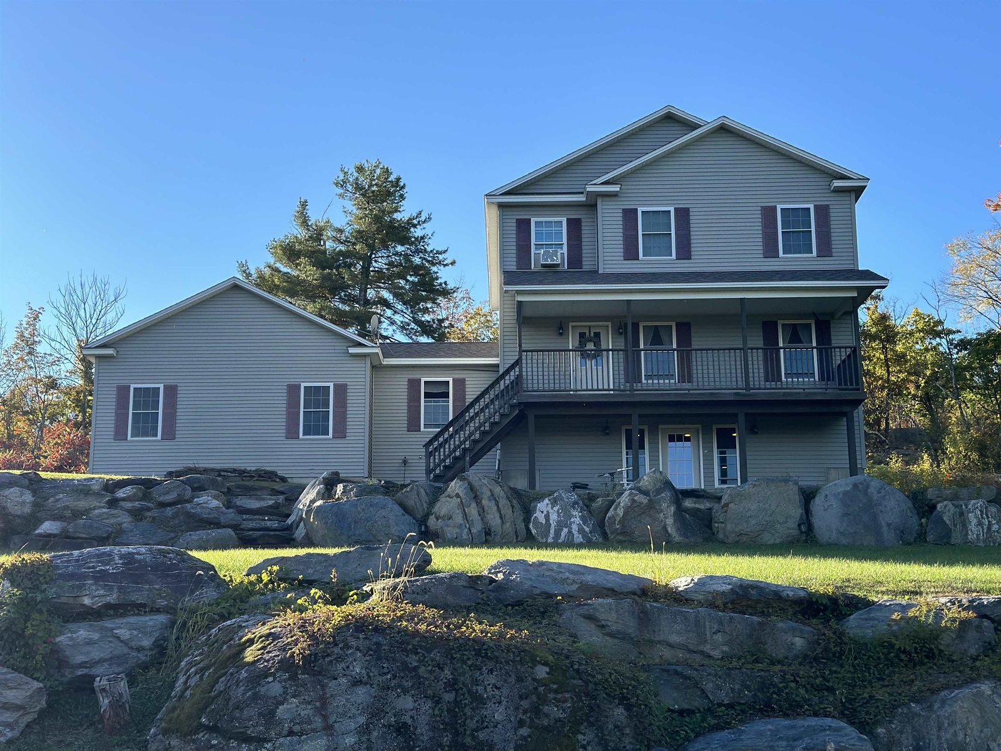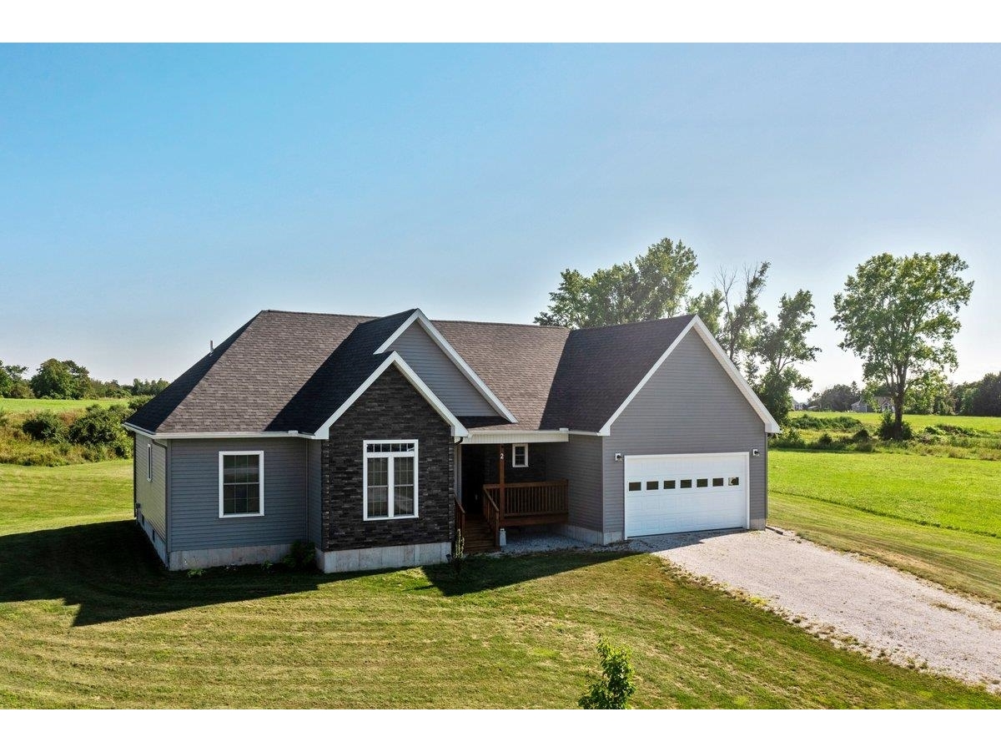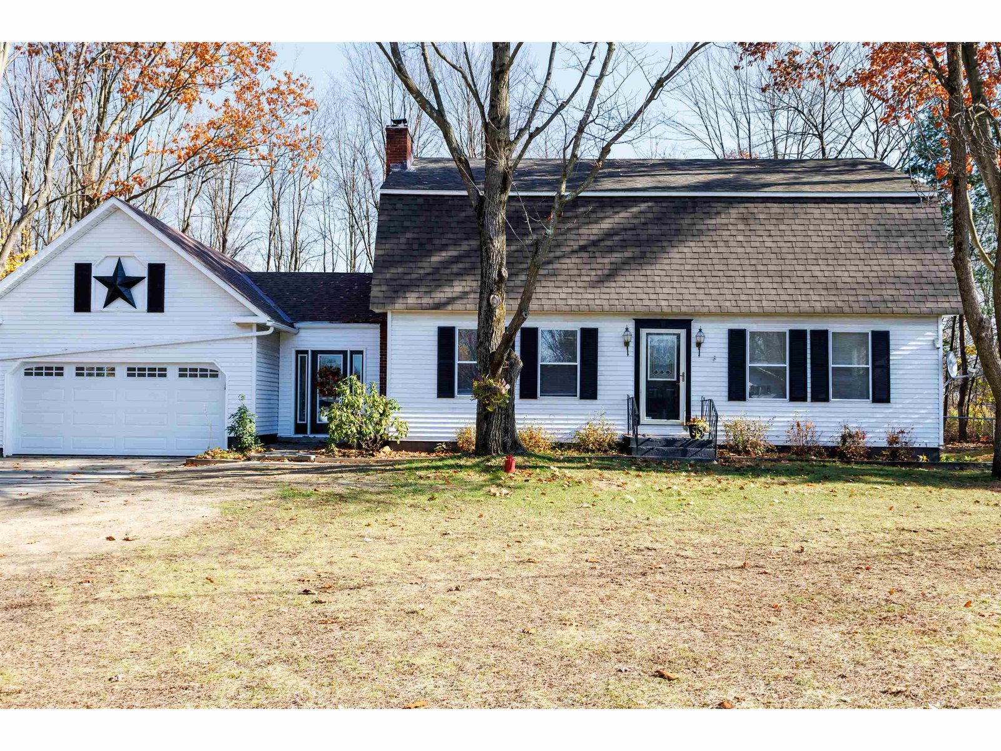Sold Status
$435,000 Sold Price
House Type
3 Beds
3 Baths
2,024 Sqft
Sold By
Similar Properties for Sale
Request a Showing or More Info

Call: 802-863-1500
Mortgage Provider
Mortgage Calculator
$
$ Taxes
$ Principal & Interest
$
This calculation is based on a rough estimate. Every person's situation is different. Be sure to consult with a mortgage advisor on your specific needs.
Franklin County
Live in style on Lake Champlain. Year round, direct lakefront.Spacious 2000 sq ft well maintained L-ranch. 3 bedrooms, 2 1/2 baths, 2 car garage. Spectacular westerly sunsets and water views from great room, dining and master bedroom. 2 composite decks for entertaining and relaxing; Brazilian cherry flooring throughout; kitchen bar; Corian counters' large kitchen pantry;9 ft ceiling; crown molding; floor to ceiling brick hearth with gas stove. Previously known as "86" Maquam Shore Road. Advantex Filter Septic Design System, monitored, "annual professional checks. †
Property Location
Property Details
| Sold Price $435,000 | Sold Date May 23rd, 2013 | |
|---|---|---|
| List Price $469,900 | Total Rooms 8 | List Date Jul 30th, 2012 |
| Cooperation Fee Unknown | Lot Size 0.5 Acres | Taxes $5,393 |
| MLS# 4175974 | Days on Market 4497 Days | Tax Year 2011 |
| Type House | Stories 1 | Road Frontage 100 |
| Bedrooms 3 | Style Ranch | Water Frontage 100 |
| Full Bathrooms 2 | Finished 2,024 Sqft | Construction Existing |
| 3/4 Bathrooms 0 | Above Grade 2,024 Sqft | Seasonal No |
| Half Bathrooms 1 | Below Grade 0 Sqft | Year Built 2003 |
| 1/4 Bathrooms 0 | Garage Size 2 Car | County Franklin |
| Interior FeaturesKitchen, Living Room, Central Vacuum, Cedar Closet, Pantry, Walk-in Closet, Walk-in Pantry, Hearth, Primary BR with BA, Ceiling Fan, Bar, Laundry Hook-ups, Gas Heat Stove, Cable |
|---|
| Equipment & AppliancesDishwasher, Range-Gas, Refrigerator, Central Vacuum, CO Detector, Smoke Detector, Gas Heat Stove |
| Primary Bedroom 13 x 17 1st Floor | 2nd Bedroom 12 x 12 1st Floor | 3rd Bedroom 11 x 12 1st Floor |
|---|---|---|
| Living Room 22'7 x 12'10 | Kitchen 17'8 x 12 | Dining Room 16'4 x 10 1st Floor |
| Full Bath 1st Floor | Full Bath 1st Floor | Half Bath 1st Floor |
| ConstructionExisting |
|---|
| BasementInterior, Bulkhead, Unfinished, Interior Stairs, Full |
| Exterior FeaturesPorch-Covered, Window Screens, Deck |
| Exterior Vinyl | Disability Features |
|---|---|
| Foundation Concrete | House Color Tan |
| Floors Hardwood | Building Certifications |
| Roof Shingle-Architectural | HERS Index |
| DirectionsGo North on Main Street in St. Albans. Left on Lower Newton Road. Right on Maquam Shore (Route 36). Proceed 4.5+/- miles. Property on left. |
|---|
| Lot DescriptionLevel, Landscaped, Mountain View, Waterfront |
| Garage & Parking Attached, Auto Open |
| Road Frontage 100 | Water Access Owned |
|---|---|
| Suitable Use | Water Type Lake |
| Driveway Paved | Water Body Lake Champlain |
| Flood Zone No | Zoning Residential |
| School District Franklin Northwest | Middle |
|---|---|
| Elementary Swanton School | High Missisquoi Valley UHSD #7 |
| Heat Fuel Oil | Excluded |
|---|---|
| Heating/Cool Multi Zone, Hot Water, Baseboard | Negotiable |
| Sewer Leach Field, Mound, Alternative System | Parcel Access ROW No |
| Water Public | ROW for Other Parcel No |
| Water Heater Domestic, Oil | Financing Conventional |
| Cable Co Dish | Documents Plot Plan, Septic Design |
| Electric Circuit Breaker(s) | Tax ID 63920111732 |

† The remarks published on this webpage originate from Listed By of via the PrimeMLS IDX Program and do not represent the views and opinions of Coldwell Banker Hickok & Boardman. Coldwell Banker Hickok & Boardman cannot be held responsible for possible violations of copyright resulting from the posting of any data from the PrimeMLS IDX Program.

 Back to Search Results
Back to Search Results