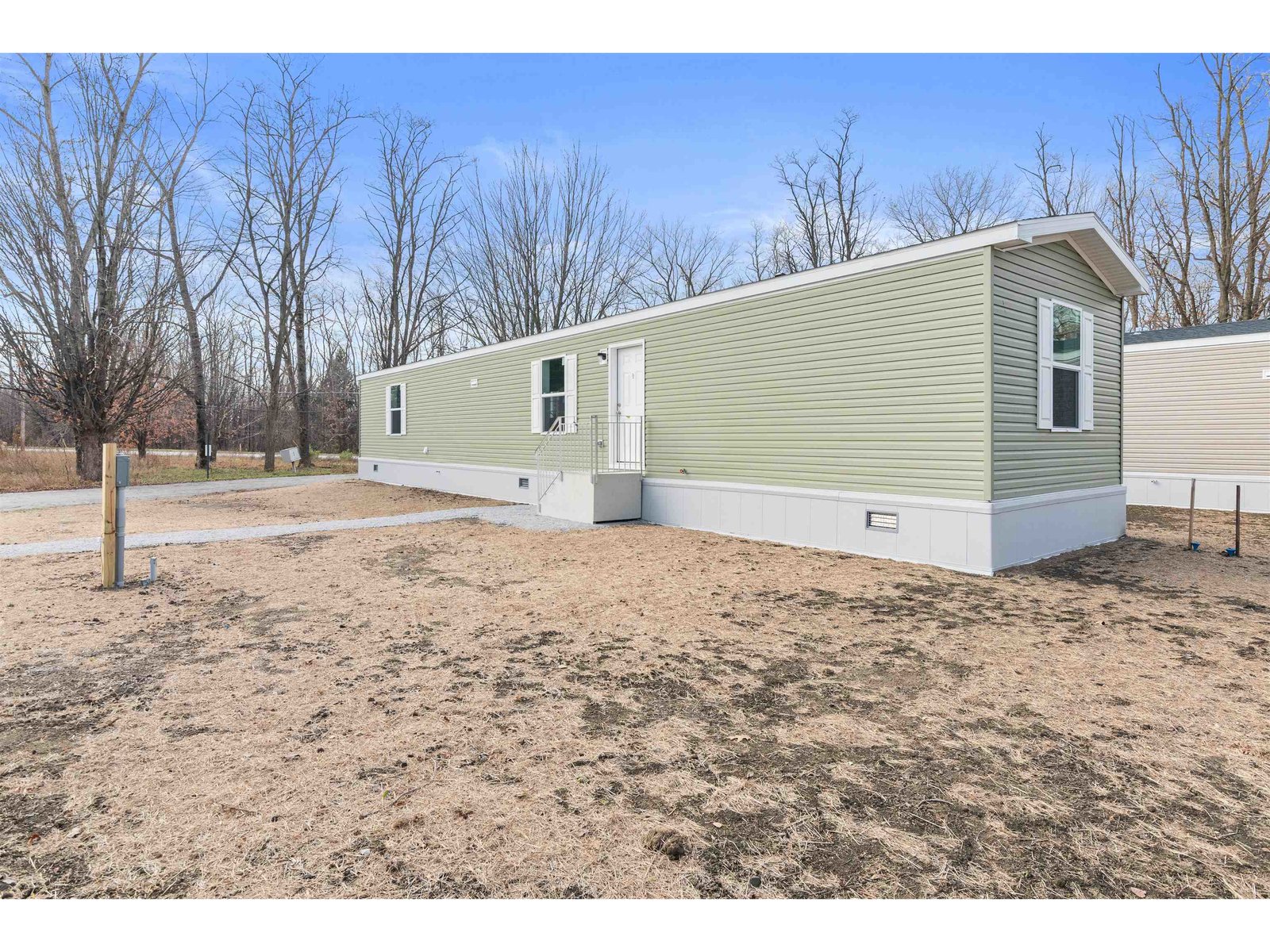Sold Status
$69,000 Sold Price
Mobile Type
2 Beds
1 Baths
728 Sqft
Sold By
Similar Properties for Sale
Request a Showing or More Info

Call: 802-863-1500
Mortgage Provider
Mortgage Calculator
$
$ Taxes
$ Principal & Interest
$
This calculation is based on a rough estimate. Every person's situation is different. Be sure to consult with a mortgage advisor on your specific needs.
Franklin County
Whether you choose to live in this affordable mobile home (and yes, financing is available) or you take advantage of a nice level Village lot with utilities at the site, move the mobile, and build a home, the price can't be beat! Record low interest rates mean that it is time to stop paying someone else's mortgage, also known as RENT, and invest in YOUR home. Affordable utilities, taxes (note that once you occupy, the tax rate will go down), and a great community with many conveniences, close to the park, river, Lake Champlain, and more. †
Property Location
Property Details
| Sold Price $69,000 | Sold Date Nov 17th, 2010 | |
|---|---|---|
| List Price $75,000 | Total Rooms 4 | List Date Aug 4th, 2010 |
| Cooperation Fee Unknown | Lot Size 0.13 Acres | Taxes $1,400 |
| MLS# 4016832 | Days on Market 5223 Days | Tax Year 2009 |
| Type Mfg/Mobile | Stories 1 | Road Frontage 60 |
| Bedrooms 2 | Style Manuf./Mobile, Single Wide | Water Frontage |
| Full Bathrooms 1 | Finished 728 Sqft | Construction , Existing |
| 3/4 Bathrooms 0 | Above Grade 728 Sqft | Seasonal No |
| Half Bathrooms 0 | Below Grade 0 Sqft | Year Built 1986 |
| 1/4 Bathrooms | Garage Size 0 Car | County Franklin |
| Interior FeaturesKitchen/Dining, Laundry - 1st Floor |
|---|
| Equipment & AppliancesRange-Gas, |
| Kitchen 13x10, 1st Floor | Dining Room | Living Room 13x13, 1st Floor |
|---|---|---|
| Primary Bedroom 11x10'5", 1st Floor | Bedroom 10x7'3", 1st Floor | Bath - Full 1st Floor |
| ConstructionManufactured Home |
|---|
| Basement, None |
| Exterior FeaturesDeck, Porch - Covered, Shed |
| Exterior Vinyl | Disability Features One-Level Home, 1st Floor Full Bathrm |
|---|---|
| Foundation Slab w/Frst Wall, Skirted | House Color Blue |
| Floors Vinyl | Building Certifications |
| Roof Metal | HERS Index |
| DirectionsI-89 North to Exit 21. Left on Route 78 (First Street). Left on Pine, home on Left. |
|---|
| Lot Description, , Village |
| Garage & Parking , |
| Road Frontage 60 | Water Access |
|---|---|
| Suitable Use | Water Type |
| Driveway Dirt | Water Body |
| Flood Zone No | Zoning xx |
| School District NA | Middle |
|---|---|
| Elementary Swanton School | High Missisquoi Valley UHSD #7 |
| Heat Fuel Gas-Natural | Excluded |
|---|---|
| Heating/Cool Hot Air | Negotiable |
| Sewer Public | Parcel Access ROW No |
| Water Public | ROW for Other Parcel No |
| Water Heater Electric | Financing , Conventional, Cash Only |
| Cable Co | Documents Deed |
| Electric Circuit Breaker(s) | Tax ID 63920112258 |

† The remarks published on this webpage originate from Listed By of via the PrimeMLS IDX Program and do not represent the views and opinions of Coldwell Banker Hickok & Boardman. Coldwell Banker Hickok & Boardman cannot be held responsible for possible violations of copyright resulting from the posting of any data from the PrimeMLS IDX Program.

 Back to Search Results
Back to Search Results






