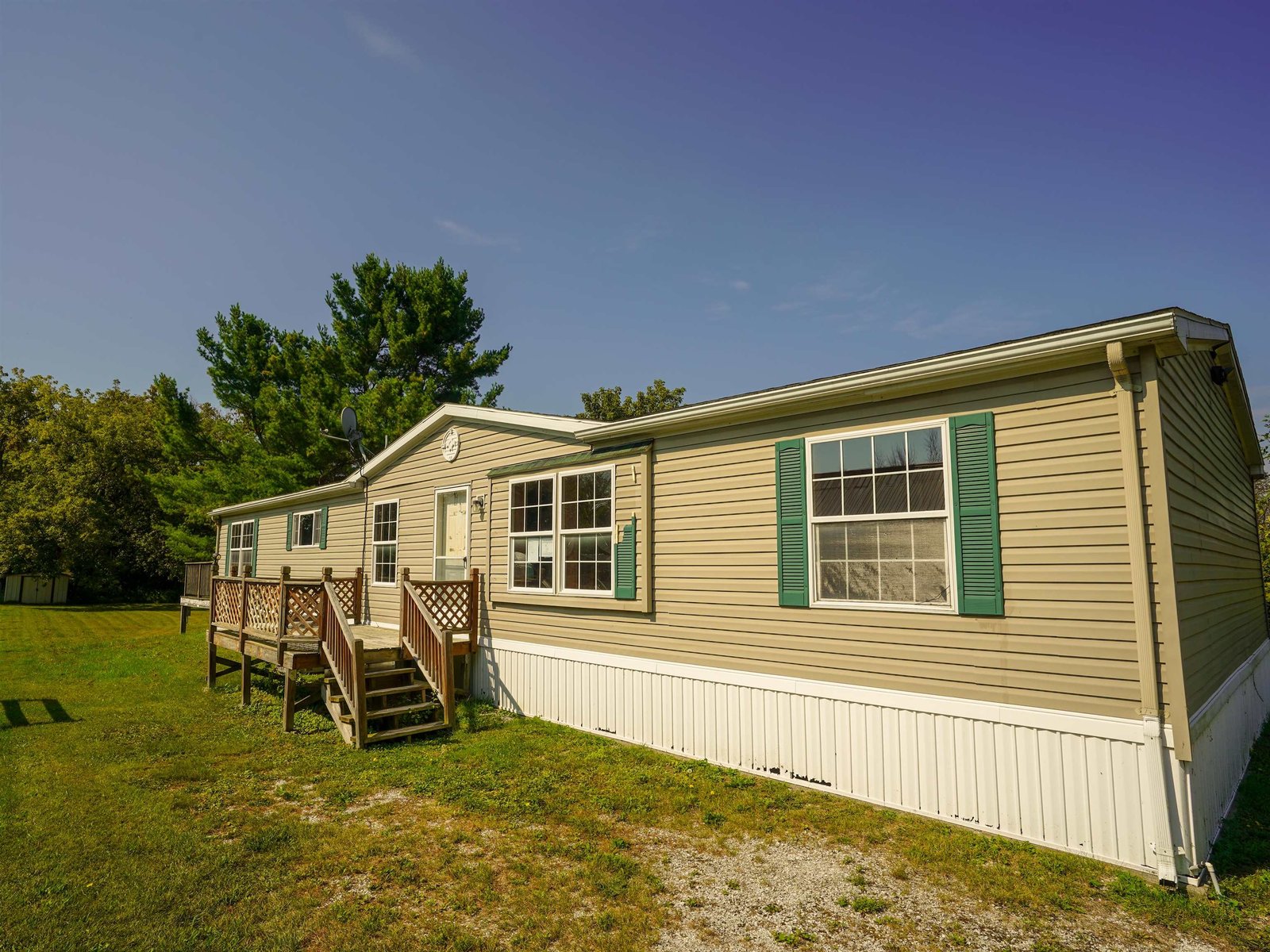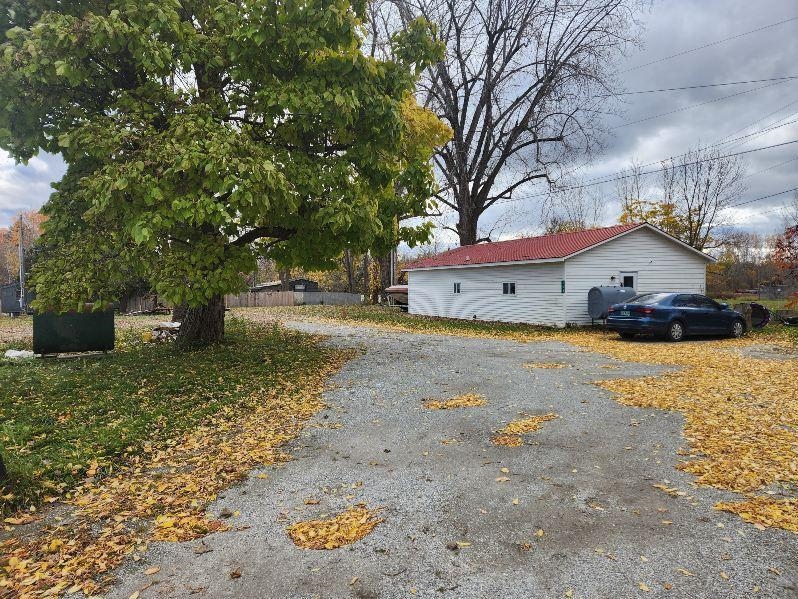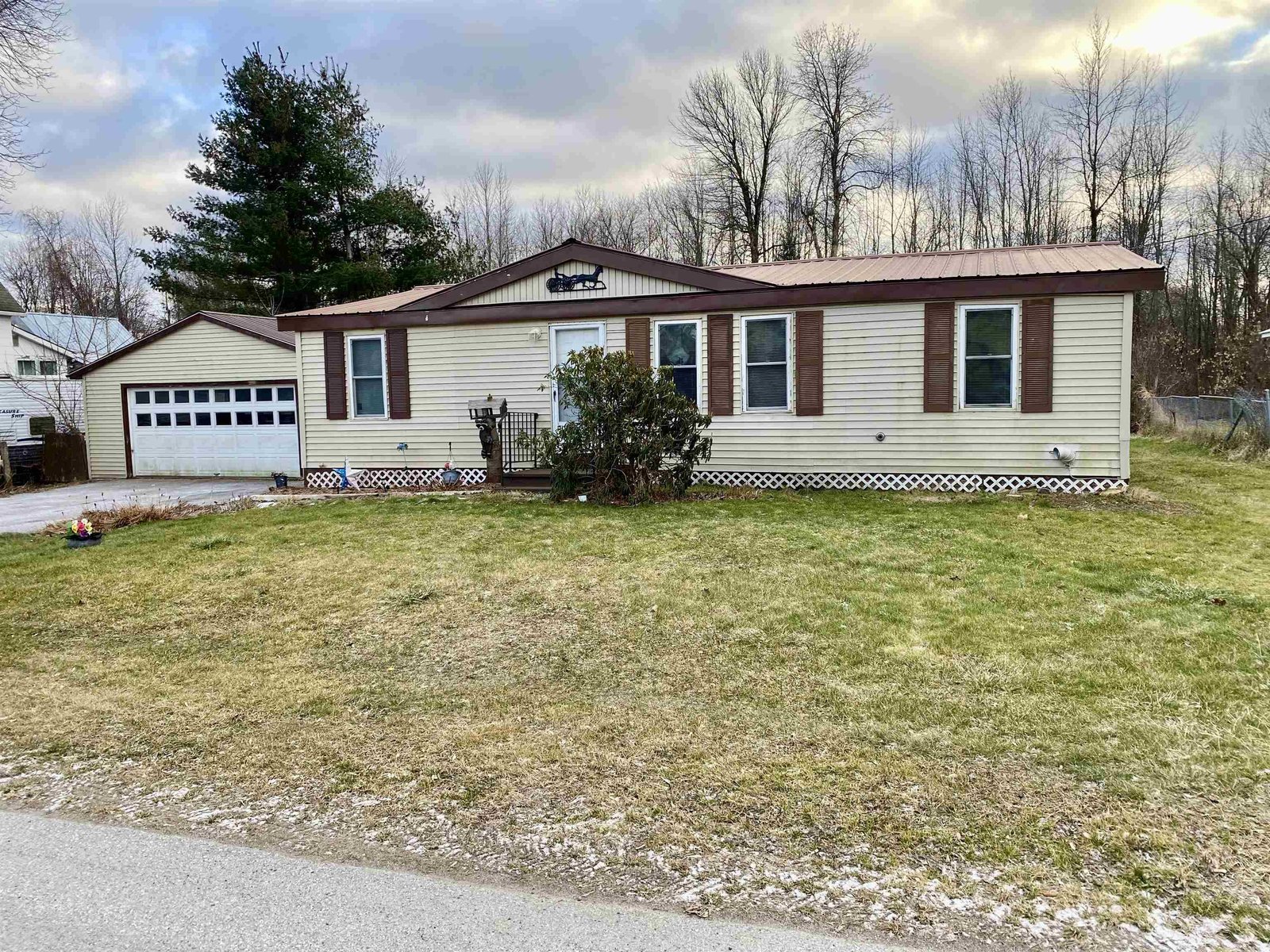Sold Status
$199,000 Sold Price
House Type
2 Beds
2 Baths
1,140 Sqft
Sold By M Realty
Similar Properties for Sale
Request a Showing or More Info

Call: 802-863-1500
Mortgage Provider
Mortgage Calculator
$
$ Taxes
$ Principal & Interest
$
This calculation is based on a rough estimate. Every person's situation is different. Be sure to consult with a mortgage advisor on your specific needs.
Franklin County
HUGE REDUCTION..PRICED TO SELLQUICKLY! Meticulously maintained year round home on 100 ft of direct west facing lakefront home. Enjoy spectacular views and sunsets with a backdrop of the Adirondacks in the distance. Listen to the sounds of nature and the waves from the lake offering total relaxation. This unique Swiss style home boasts 2 private balconies off the bedrooms to enjoy the views. Manicured lawns and gardens in a park like setting for your enjoyment. Oversized 2 car garage with storage space above AND a separate fully finished cottage for your guests to enjoy their privacy. Pride of ownership is evident throughout the whole property. Shore line orientation offers protection from the prevailing southerly summer winds offering easy on and off boat lifts for your watercraft. Included is 60 feet of dock. Home is on a dead end cul de sac offering peace, tranquility and hardly any automobile traffic. Terrific area for walking, jogging and biking. †
Property Location
Property Details
| Sold Price $199,000 | Sold Date Sep 9th, 2014 | |
|---|---|---|
| List Price $199,900 | Total Rooms 6 | List Date Jun 3rd, 2014 |
| Cooperation Fee Unknown | Lot Size 0.32 Acres | Taxes $3,620 |
| MLS# 4361751 | Days on Market 3824 Days | Tax Year 2013 |
| Type House | Stories 2 | Road Frontage 100 |
| Bedrooms 2 | Style A Frame, Chalet/A Frame | Water Frontage 100 |
| Full Bathrooms 1 | Finished 1,140 Sqft | Construction , Existing |
| 3/4 Bathrooms 0 | Above Grade 1,140 Sqft | Seasonal No |
| Half Bathrooms 1 | Below Grade 0 Sqft | Year Built 1979 |
| 1/4 Bathrooms | Garage Size 2 Car | County Franklin |
| Interior FeaturesBlinds, Cathedral Ceiling, Ceiling Fan, Kitchen/Living, Laundry Hook-ups, Lead/Stain Glass, Natural Woodwork, Vaulted Ceiling, Window Treatment, Laundry - 2nd Floor |
|---|
| Equipment & AppliancesRefrigerator, Washer, Range-Electric, Microwave, Dryer, Freezer, Water Heater - Electric, Water Heater - Owned, , CO Detector, Wood Stove |
| Kitchen 12.5 x 10, 1st Floor | Dining Room 13 x 12, 1st Floor | Living Room 13 x 12, 1st Floor |
|---|---|---|
| Primary Bedroom 21 x 12, 2nd Floor | Bedroom 16.5 x 9, 2nd Floor | Other 14 x 8.5, 1st Floor |
| ConstructionExisting |
|---|
| Basement, Bulkhead, Crawl Space |
| Exterior FeaturesDocks, Balcony, Fence - Full, Other, Private Dock |
| Exterior Vinyl | Disability Features 1st Floor Full Bathrm |
|---|---|
| Foundation Concrete | House Color Beige |
| Floors Laminate, Hardwood | Building Certifications |
| Roof Metal | HERS Index |
| DirectionsFrom I-89 take exit 21 in Swanton. Turn left onto VT RT 78, right at the Park and bear left. Go across bridge and turn right. Turn left onto Lakewood Drive. Continue to almost end of road. House on right. See sign. |
|---|
| Lot Description, Cul-De-Sac |
| Garage & Parking 6+ Parking Spaces, Detached |
| Road Frontage 100 | Water Access Owned |
|---|---|
| Suitable Use | Water Type Lake |
| Driveway Paved | Water Body Lake Champlain |
| Flood Zone Unknown | Zoning R |
| School District NA | Middle Missisquoi Valley Union Jshs |
|---|---|
| Elementary Swanton School | High Missisquoi Valley UHSD #7 |
| Heat Fuel Wood | Excluded |
|---|---|
| Heating/Cool Stove, Space Heater | Negotiable |
| Sewer 1000 Gallon, Septic, Mound, Leach Field, Private, Concrete | Parcel Access ROW |
| Water Drilled Well, Private | ROW for Other Parcel |
| Water Heater Electric, Owned | Financing , All Financing Options |
| Cable Co | Documents Property Disclosure, Deed |
| Electric 100 Amp, Circuit Breaker(s) | Tax ID 63920111576 |

† The remarks published on this webpage originate from Listed By Chet Baranski of via the PrimeMLS IDX Program and do not represent the views and opinions of Coldwell Banker Hickok & Boardman. Coldwell Banker Hickok & Boardman cannot be held responsible for possible violations of copyright resulting from the posting of any data from the PrimeMLS IDX Program.

 Back to Search Results
Back to Search Results










