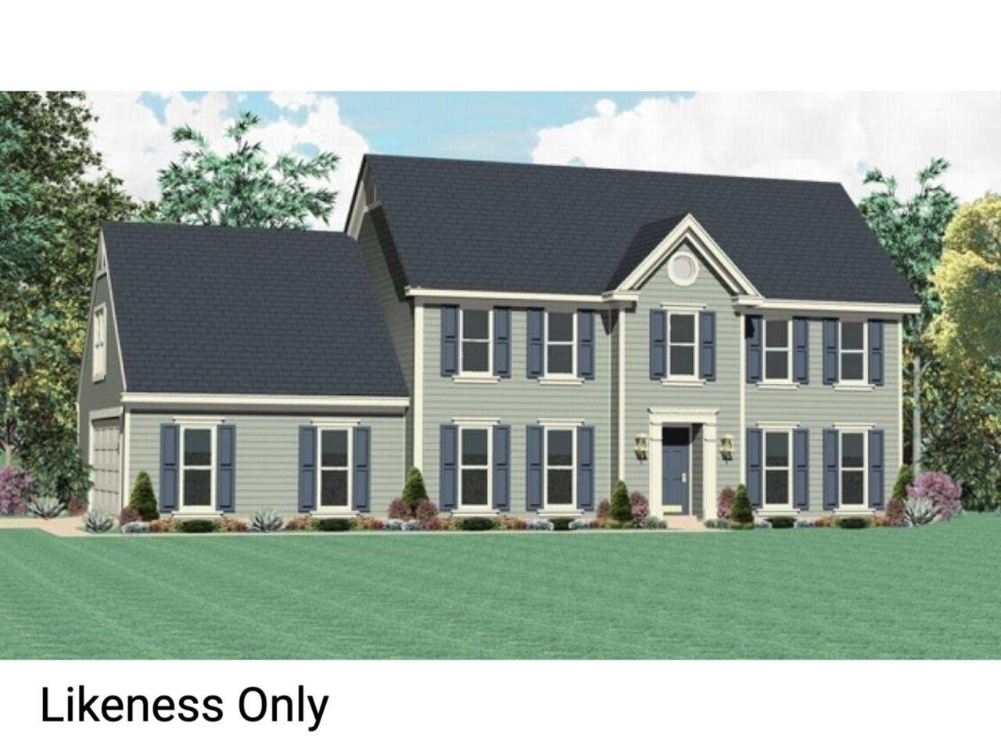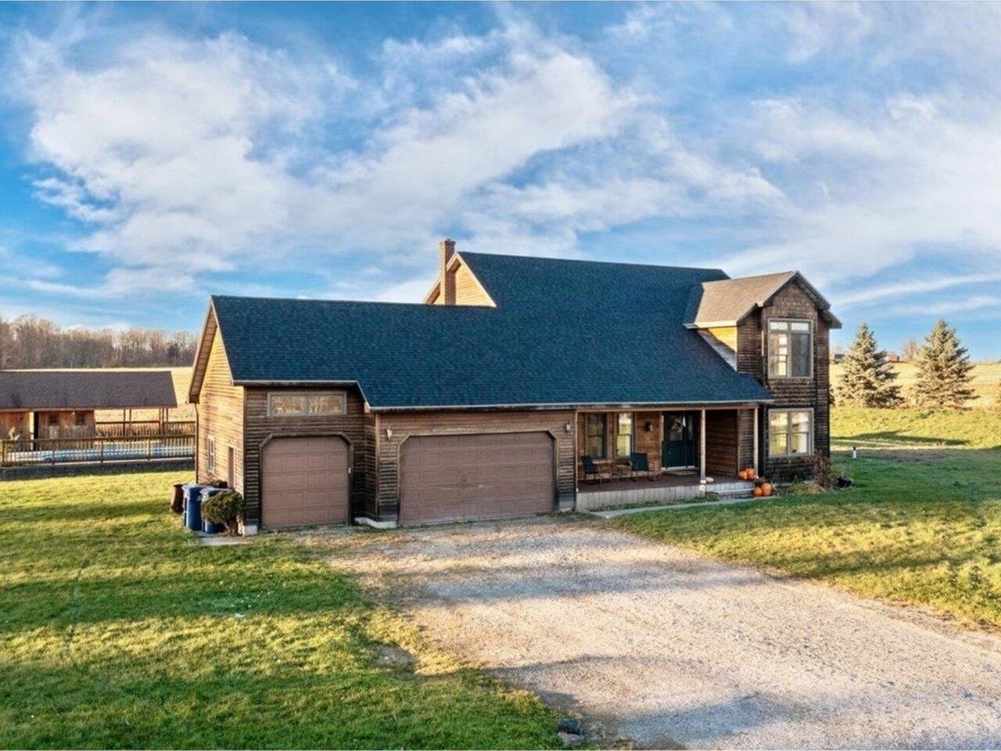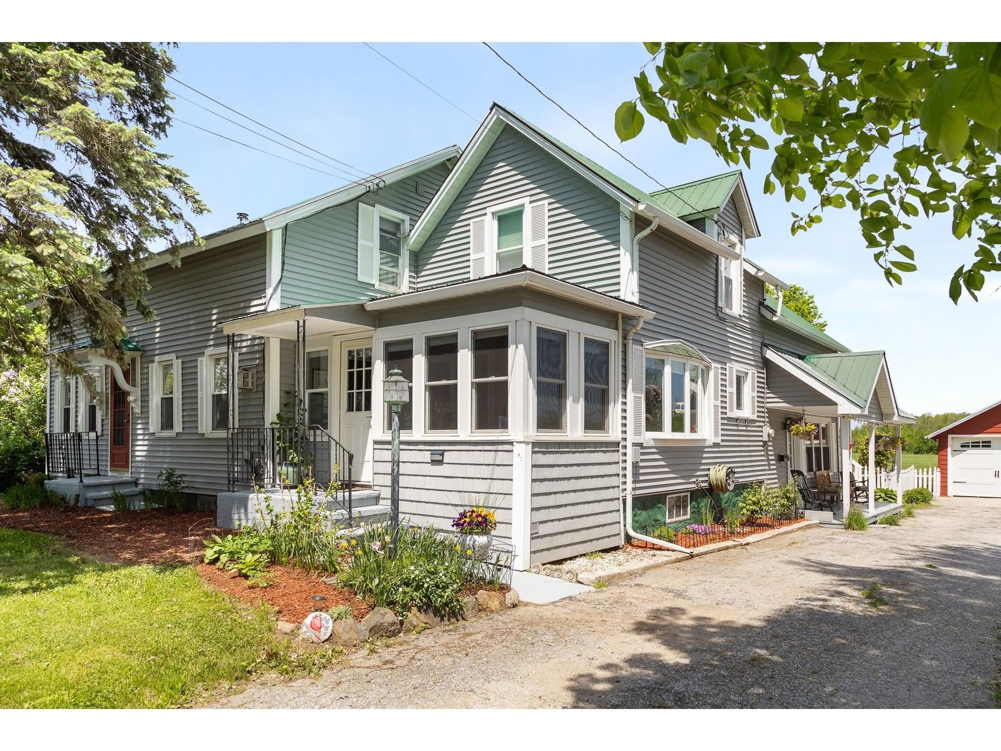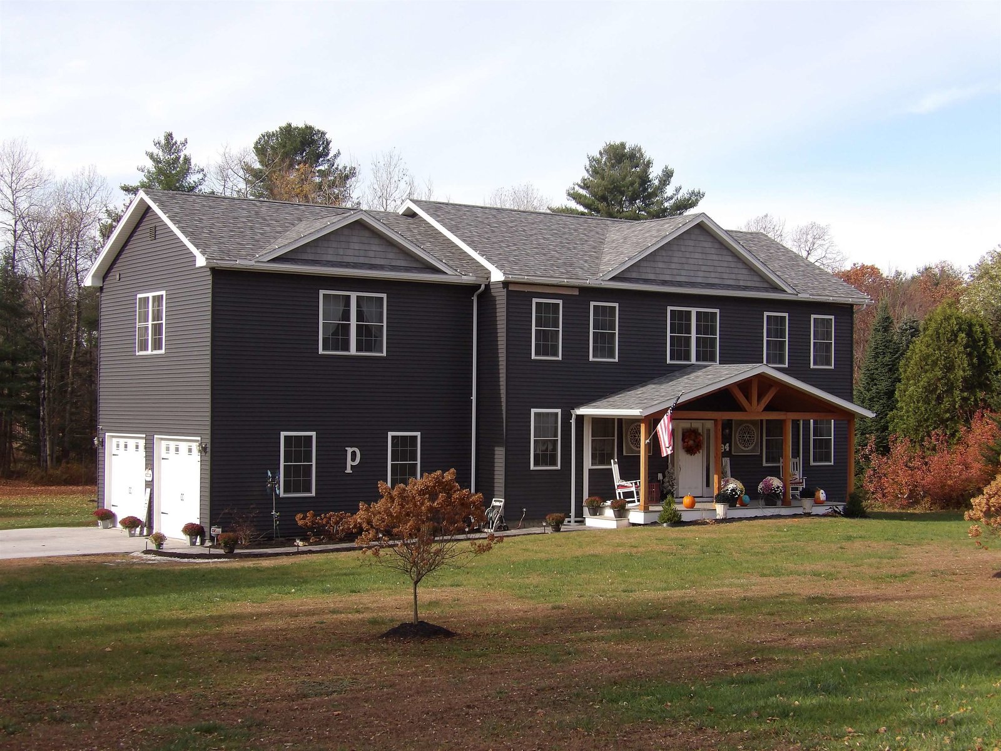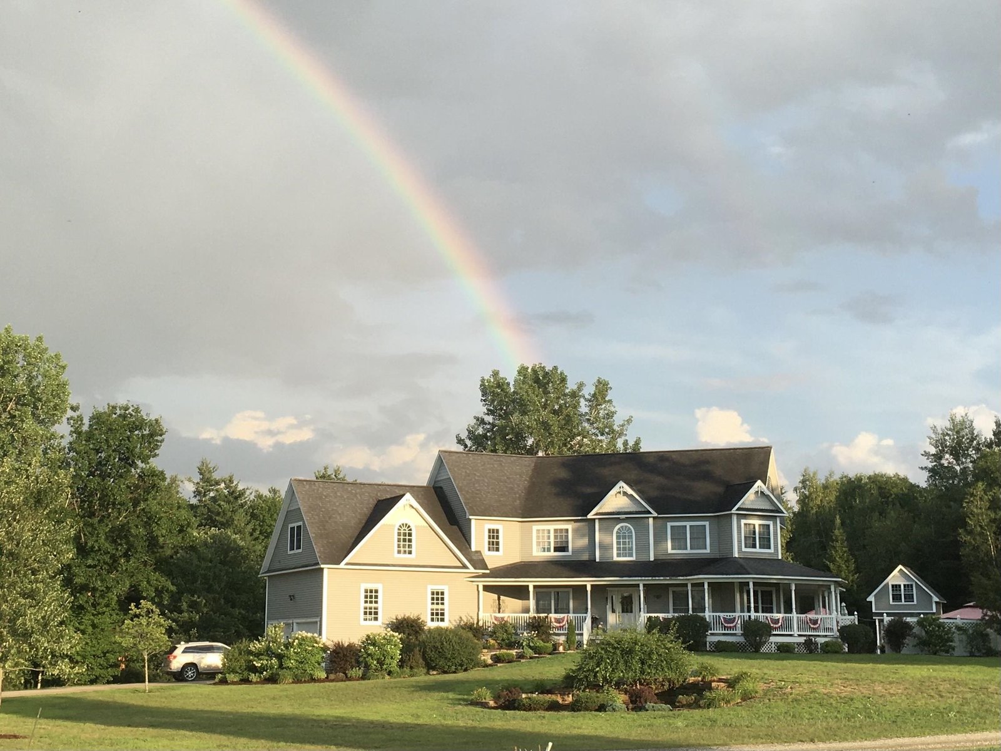Sold Status
$649,000 Sold Price
House Type
3 Beds
5 Baths
3,625 Sqft
Sold By CENTURY 21 MRC
Similar Properties for Sale
Request a Showing or More Info

Call: 802-863-1500
Mortgage Provider
Mortgage Calculator
$
$ Taxes
$ Principal & Interest
$
This calculation is based on a rough estimate. Every person's situation is different. Be sure to consult with a mortgage advisor on your specific needs.
Franklin County
Where luxury and nature blend in perfect harmony, this estate describes just that. Upon approaching this stately property, you will be immediately impressed by the impeccable grounds. Each corner of this magnificent home has so much to offer. Beginning with the extensive wraparound porch that includes a screened room with a surreal atmosphere that overlooks the “enchanted forest” with harbor, trails, playhouse, fire pit and pond. As you step inside the traditional foyer you immediately notice the exquisite kitchen. The custom cabinets, granite counters, walk-in pantry and modern appliances are ideal for entertaining. Also included on the main floor are a half bath, full laundry room, dining area and spacious living room. The second story hosts a dreamy master suite with multiple closets, a balcony/sliding door to embrace the beauty of the private yard, a full bath with Jacuzzi tub, an over-sized custom window, tiled shower, two additional bedrooms and full bath. Furthermore, the expansive home office located upstairs could double as a family room or man cave. Potential for an in-law suite is offered on the lower level with a ¾ bath, bonus room, additional mudroom and allows separate access. Outside you will find multiple detached garages/workshops which include a potential office or guest quarters and separate driveway entrance. This property is embedded with endless opportunities, you must see it for the full experience! †
Property Location
Property Details
| Sold Price $649,000 | Sold Date May 15th, 2023 | |
|---|---|---|
| List Price $649,000 | Total Rooms 12 | List Date Nov 1st, 2022 |
| Cooperation Fee Unknown | Lot Size 7.09 Acres | Taxes $7,148 |
| MLS# 4935602 | Days on Market 751 Days | Tax Year 2022 |
| Type House | Stories 2 | Road Frontage 911 |
| Bedrooms 3 | Style Colonial | Water Frontage |
| Full Bathrooms 2 | Finished 3,625 Sqft | Construction No, Existing |
| 3/4 Bathrooms 2 | Above Grade 2,825 Sqft | Seasonal Unknown |
| Half Bathrooms 1 | Below Grade 800 Sqft | Year Built 2002 |
| 1/4 Bathrooms 0 | Garage Size 6 Car | County Franklin |
| Interior FeaturesBar, Ceiling Fan, Dining Area, In-Law/Accessory Dwelling, In-Law Suite, Kitchen/Dining, Primary BR w/ BA, Natural Light, Storage - Indoor, Walk-in Closet, Walk-in Pantry, Whirlpool Tub, Laundry - 1st Floor |
|---|
| Equipment & AppliancesCook Top-Electric, Wall Oven, Dishwasher, Double Oven, Washer, Dryer, Refrigerator, Microwave, Warming Drawer, Smoke Detector |
| Mudroom 15x4.5, 1st Floor | Kitchen 18.5x12, 1st Floor | Dining Room 13x12.5, 1st Floor |
|---|---|---|
| Bath - 1/2 9.5x7, 1st Floor | Laundry Room 9x8, 1st Floor | Living Room 23x14.5, 1st Floor |
| Foyer 10.5x9.5, 1st Floor | Other 8.5x4.5, 1st Floor | Primary Bedroom 27.5x14, 2nd Floor |
| Bath - Full 14x9, 2nd Floor | Bedroom 13.5x13, 2nd Floor | Bedroom 13x12.5, 2nd Floor |
| Bath - Full 10x9, 2nd Floor | Bonus Room 27.5x23.5, 2nd Floor | Family Room 39.5x17, Basement |
| Bath - 3/4 7.5x7, Basement | Mudroom 9.5x5.5, Basement |
| ConstructionWood Frame |
|---|
| BasementWalkout, Concrete, Daylight, Exterior Stairs, Finished, Storage Space, Full, Interior Stairs, Walkout, Interior Access, Exterior Access |
| Exterior FeaturesBalcony, Deck, Natural Shade, Other - See Remarks, Outbuilding, Pool - Above Ground, Porch - Covered, Porch - Screened, Storage |
| Exterior Vinyl | Disability Features 1st Floor 1/2 Bathrm, Kitchen w/5 ft Diameter, Hard Surface Flooring, Kitchen w/5 Ft. Diameter, Paved Parking, 1st Floor Laundry |
|---|---|
| Foundation Concrete | House Color Gray |
| Floors Carpet, Vinyl, Tile, Wood | Building Certifications |
| Roof Shingle | HERS Index |
| DirectionsI-89 Exit 20, left onto Highgate Rd, right onto Swanton Rd, left onto Comstock Rd, right onto County Road, left onto Janes Rd, right onto Middle Rd, home is on the right watch for sign. |
|---|
| Lot DescriptionYes, Landscaped, Pond, Country Setting, Wooded, Corner, Wooded, Rural Setting |
| Garage & Parking Attached, Auto Open, Direct Entry, Finished, Heated, Storage Above, Driveway, Paved |
| Road Frontage 911 | Water Access |
|---|---|
| Suitable Use | Water Type Lake |
| Driveway Paved, Gravel | Water Body |
| Flood Zone Unknown | Zoning Res |
| School District NA | Middle Swanton School |
|---|---|
| Elementary Swanton School | High Missisquoi Valley UHSD #7 |
| Heat Fuel Gas-LP/Bottle | Excluded |
|---|---|
| Heating/Cool None, Hot Water, Baseboard | Negotiable |
| Sewer Septic | Parcel Access ROW |
| Water Drilled Well | ROW for Other Parcel |
| Water Heater Off Boiler | Financing |
| Cable Co | Documents Deed |
| Electric Circuit Breaker(s) | Tax ID 639-201-11963 |

† The remarks published on this webpage originate from Listed By Stacie M. Callan of CENTURY 21 MRC via the PrimeMLS IDX Program and do not represent the views and opinions of Coldwell Banker Hickok & Boardman. Coldwell Banker Hickok & Boardman cannot be held responsible for possible violations of copyright resulting from the posting of any data from the PrimeMLS IDX Program.

 Back to Search Results
Back to Search Results