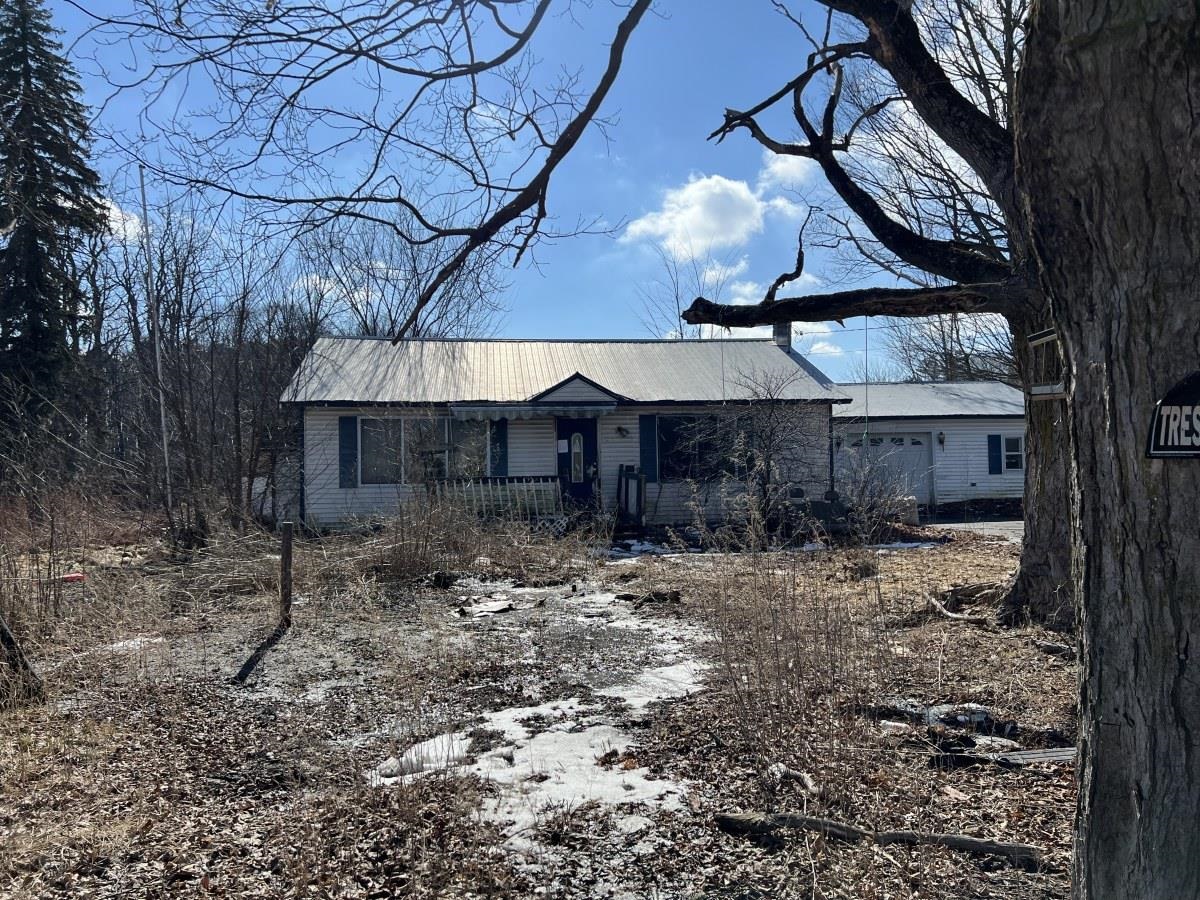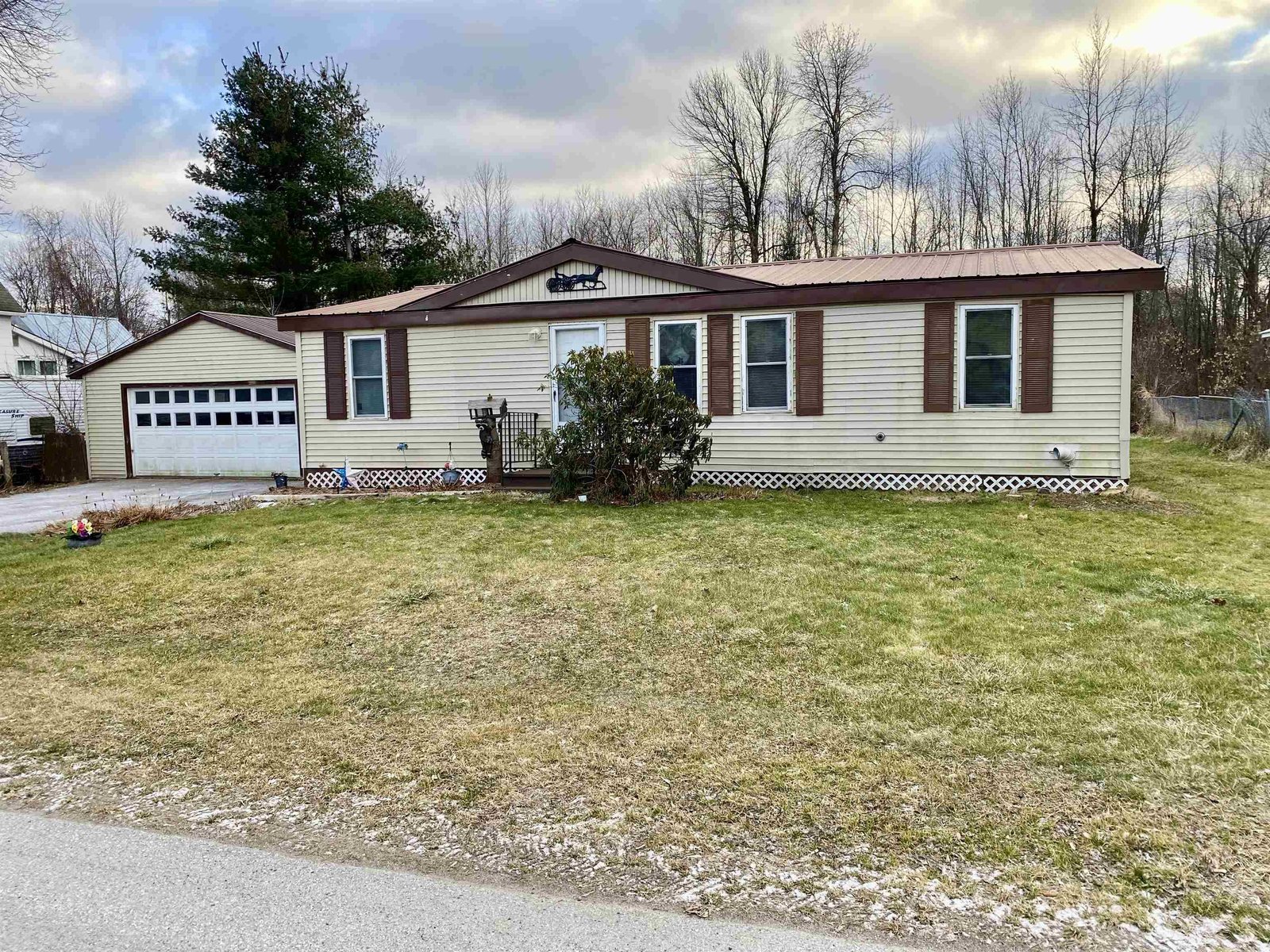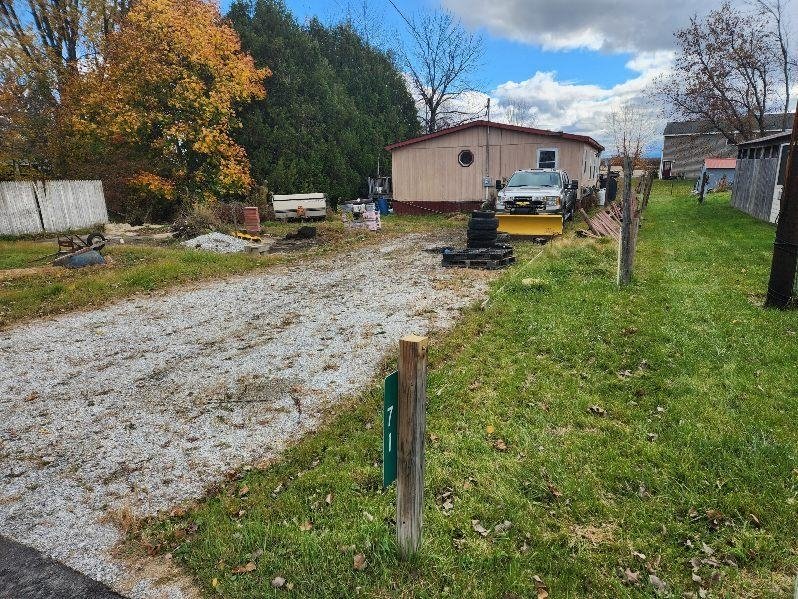Sold Status
$140,000 Sold Price
House Type
2 Beds
1 Baths
944 Sqft
Sold By KW Vermont- Enosburg
Similar Properties for Sale
Request a Showing or More Info

Call: 802-863-1500
Mortgage Provider
Mortgage Calculator
$
$ Taxes
$ Principal & Interest
$
This calculation is based on a rough estimate. Every person's situation is different. Be sure to consult with a mortgage advisor on your specific needs.
Franklin County
What a perfect house for single-level, easy access living! This home has been well taken care of, and offers a nice convenient floor plan. The only reason why the Seller is moving is due to growing her family. The back yard is already fenced for children & pets, and there is the perfect shade tree to sit under and enjoy a book. Close to the river, you can pass a bait shop on the way to great fishing, and it's an easy stroll for some delicious creemees! Whether this is your first home or your last, you will want to take a look before it is gone! †
Property Location
Property Details
| Sold Price $140,000 | Sold Date Sep 8th, 2017 | |
|---|---|---|
| List Price $136,445 | Total Rooms 5 | List Date Jul 19th, 2017 |
| Cooperation Fee Unknown | Lot Size 0.19 Acres | Taxes $1,840 |
| MLS# 4648480 | Days on Market 2682 Days | Tax Year 2016 |
| Type House | Stories 1 | Road Frontage |
| Bedrooms 2 | Style Ranch | Water Frontage |
| Full Bathrooms 1 | Finished 944 Sqft | Construction No, Existing |
| 3/4 Bathrooms 0 | Above Grade 864 Sqft | Seasonal No |
| Half Bathrooms 0 | Below Grade 80 Sqft | Year Built 1968 |
| 1/4 Bathrooms 0 | Garage Size 1 Car | County Franklin |
| Interior FeaturesSmoke Det-Battery Powered, Laundry Hook-ups |
|---|
| Equipment & AppliancesRefrigerator, Washer, Dishwasher, Range-Electric, Dryer, Rented Burner |
| Kitchen 11.06x17.04, 1st Floor | Living Room 11.06x16.05, 1st Floor | Bedroom 11.05x10.08, 1st Floor |
|---|---|---|
| Bedroom 10.10x7.10, 1st Floor |
| ConstructionWood Frame |
|---|
| BasementInterior, Bulkhead, Sump Pump, Concrete, Full |
| Exterior FeaturesPartial Fence |
| Exterior Vinyl | Disability Features Bathrm w/step-in Shower, Grab Bars in Bathrm, One-Level Home, 1st Floor Bedroom, 1st Floor Full Bathrm, One-Level Home |
|---|---|
| Foundation Concrete | House Color |
| Floors | Building Certifications |
| Roof Metal | HERS Index |
| DirectionsHeading west on Rt 78, turn left on Gallup Ct (right after gas station), home is on right see sign. |
|---|
| Lot Description, Trail/Near Trail, Level, City Lot |
| Garage & Parking Attached |
| Road Frontage | Water Access |
|---|---|
| Suitable Use | Water Type |
| Driveway Gravel | Water Body |
| Flood Zone No | Zoning Res |
| School District NA | Middle Missisquoi Valley Union Jshs |
|---|---|
| Elementary Swanton School | High Missisquoi Valley UHSD #7 |
| Heat Fuel Gas-Natural | Excluded |
|---|---|
| Heating/Cool None, Rented Burner | Negotiable |
| Sewer Public | Parcel Access ROW |
| Water Public | ROW for Other Parcel |
| Water Heater Gas-Natural, Rented | Financing , Rural Development, VtFHA, VA, Conventional, FHA |
| Cable Co | Documents |
| Electric Circuit Breaker(s) | Tax ID 639-201-11032 |

† The remarks published on this webpage originate from Listed By of via the PrimeMLS IDX Program and do not represent the views and opinions of Coldwell Banker Hickok & Boardman. Coldwell Banker Hickok & Boardman cannot be held responsible for possible violations of copyright resulting from the posting of any data from the PrimeMLS IDX Program.

 Back to Search Results
Back to Search Results










