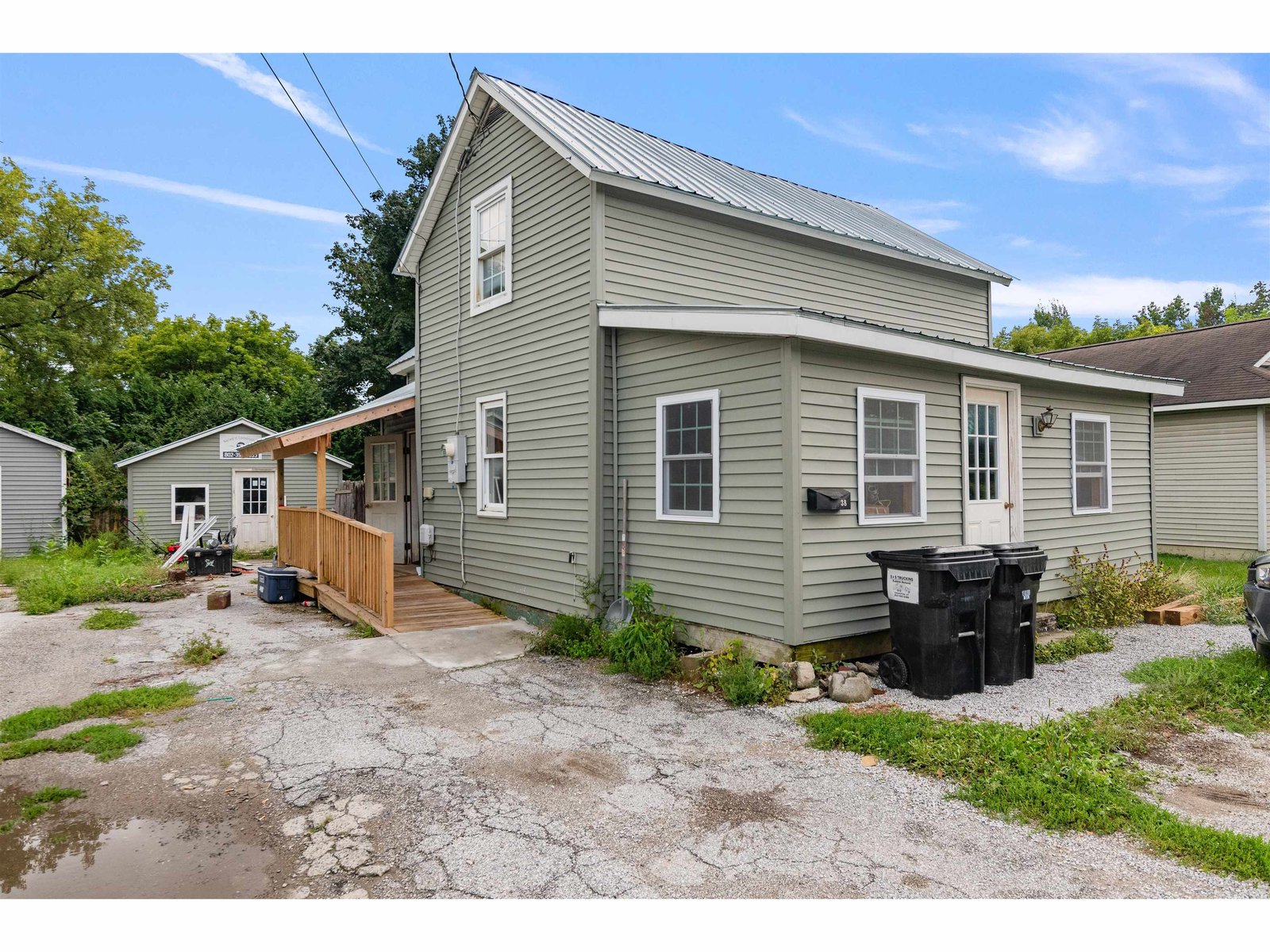6 Gamache Lane, Unit Lot 20 Swanton, Vermont 05488 MLS# 4601806
 Back to Search Results
Next Property
Back to Search Results
Next Property
Sold Status
$215,750 Sold Price
House Type
3 Beds
2 Baths
1,404 Sqft
Sold By CENTURY 21 MRC
Similar Properties for Sale
Request a Showing or More Info

Call: 802-863-1500
Mortgage Provider
Mortgage Calculator
$
$ Taxes
$ Principal & Interest
$
This calculation is based on a rough estimate. Every person's situation is different. Be sure to consult with a mortgage advisor on your specific needs.
Franklin County
This attractive colonial with covered front porch is set on .85 acre lot in Sunrise Estates. From the moment you enter the tiled foyer you'll be pleased by the features of this home. Spacious kitchen offers many cupboards, center island, pantry closet and good counter space for food preparation. It opens to the dining area which has a slider to the rear deck. Both kitchen and dining areas have laminate flooring. Living room is carpeted and provides a comfortable place for relaxation. Master bedroom offers walk in closet. Two bathrooms - one on the first floor. Full basement provides great storage space. Two car garage. Lot provides good play space and room for next year's garden. Within minutes of I 89. (All sq. ftg., dimensions and acreage approx.) †
Property Location
Property Details
| Sold Price $215,750 | Sold Date Feb 10th, 2017 | |
|---|---|---|
| List Price $225,000 | Total Rooms 5 | List Date Oct 3rd, 2016 |
| Cooperation Fee Unknown | Lot Size 0.85 Acres | Taxes $3,709 |
| MLS# 4601806 | Days on Market 2971 Days | Tax Year 2016 |
| Type House | Stories 2 | Road Frontage 300 |
| Bedrooms 3 | Style Colonial | Water Frontage |
| Full Bathrooms 1 | Finished 1,404 Sqft | Construction No, Existing |
| 3/4 Bathrooms 1 | Above Grade 1,404 Sqft | Seasonal No |
| Half Bathrooms 0 | Below Grade 0 Sqft | Year Built 2010 |
| 1/4 Bathrooms 0 | Garage Size 2 Car | County Franklin |
| Interior FeaturesLaundry Hook-ups, Island |
|---|
| Equipment & AppliancesRefrigerator, Range-Electric, Dishwasher, Exhaust Hood, Kitchen Island |
| Living Room 11'7x13'5, 1st Floor | Kitchen/Dining 11'4x29, 1st Floor | Primary Bedroom 13'6x13'7, 2nd Floor |
|---|---|---|
| Bedroom 11x8'3, 2nd Floor | Bedroom 11'7x13'2, 2nd Floor |
| ConstructionWood Frame |
|---|
| BasementInterior, Unfinished, Full |
| Exterior FeaturesDeck |
| Exterior Vinyl Siding | Disability Features |
|---|---|
| Foundation Poured Concrete | House Color Beige |
| Floors Carpet, Ceramic Tile, Laminate | Building Certifications |
| Roof Shingle | HERS Index |
| DirectionsRte onto Highgate Rd. from Route 7 north (or off exit 20 I 89) 3/10 m. to right on Bushey Rd. 6/10 m., left on Gamache, property on corner of Gamache and Jordan |
|---|
| Lot DescriptionYes, Deed Restricted, Country Setting, Corner |
| Garage & Parking Attached |
| Road Frontage 300 | Water Access |
|---|---|
| Suitable Use | Water Type |
| Driveway Gravel | Water Body |
| Flood Zone Unknown | Zoning Residential |
| School District NA | Middle |
|---|---|
| Elementary | High |
| Heat Fuel Gas-LP/Bottle | Excluded |
|---|---|
| Heating/Cool None, Hot Water | Negotiable |
| Sewer Shared, Alternative System, Shared | Parcel Access ROW |
| Water Shared, Drilled Well | ROW for Other Parcel |
| Water Heater Off Boiler | Financing VA, Conventional, FHA |
| Cable Co Comcast | Documents Deed, Property Disclosure, State Wastewater Permit |
| Electric Circuit Breaker(s) | Tax ID 63920113848 |

† The remarks published on this webpage originate from Listed By Jean Meehan of The Meehan Group, Inc. via the PrimeMLS IDX Program and do not represent the views and opinions of Coldwell Banker Hickok & Boardman. Coldwell Banker Hickok & Boardman cannot be held responsible for possible violations of copyright resulting from the posting of any data from the PrimeMLS IDX Program.












