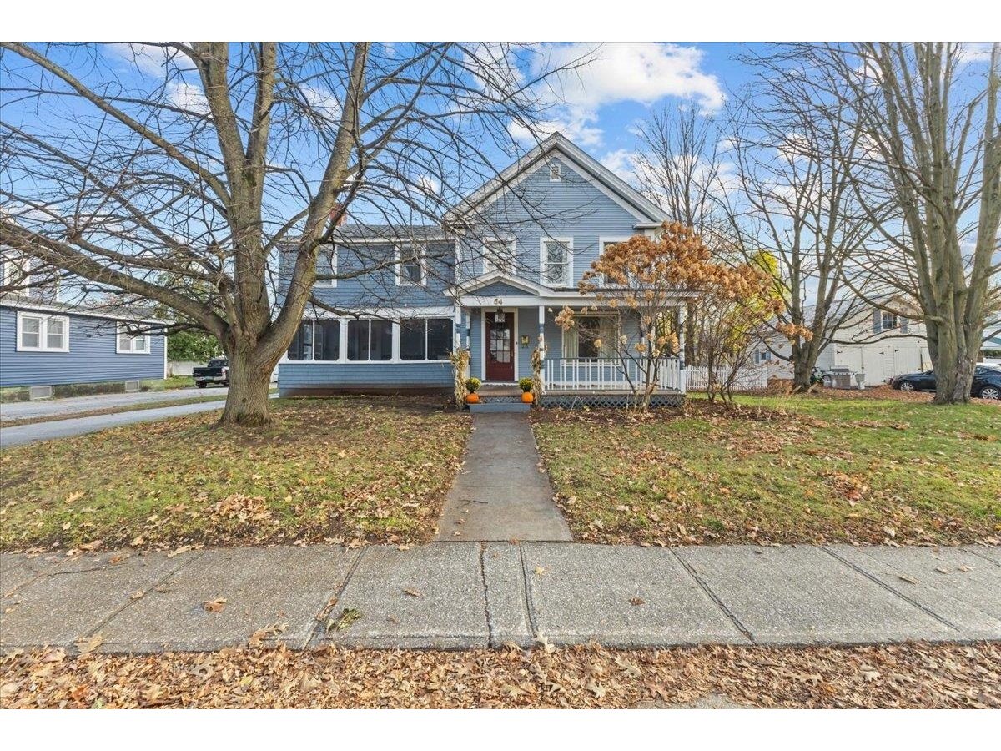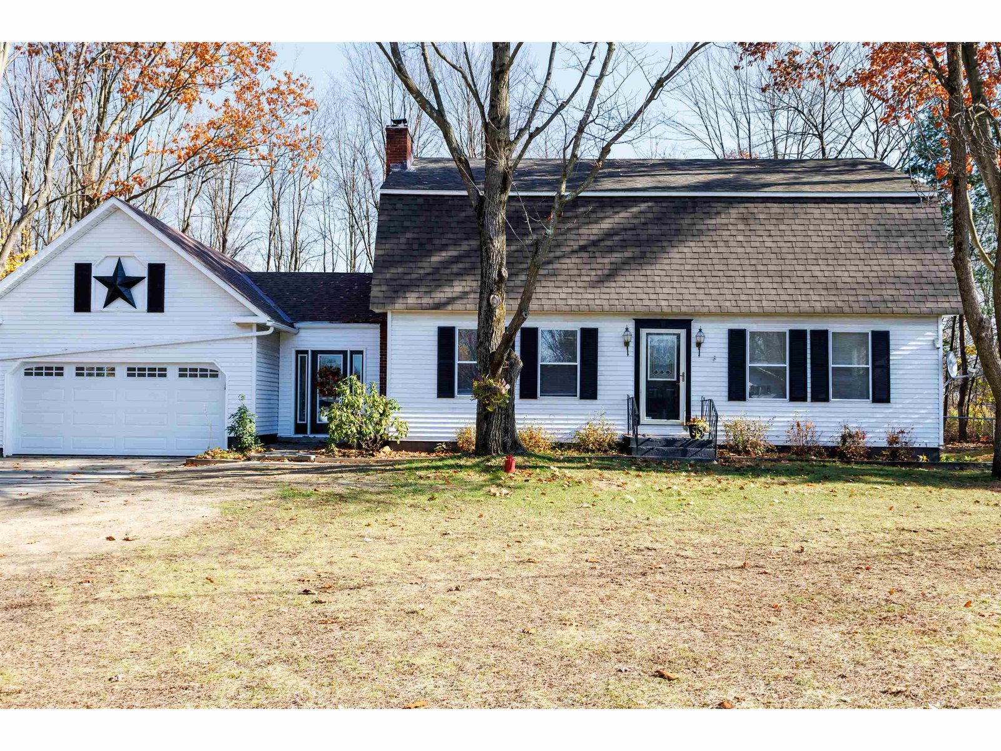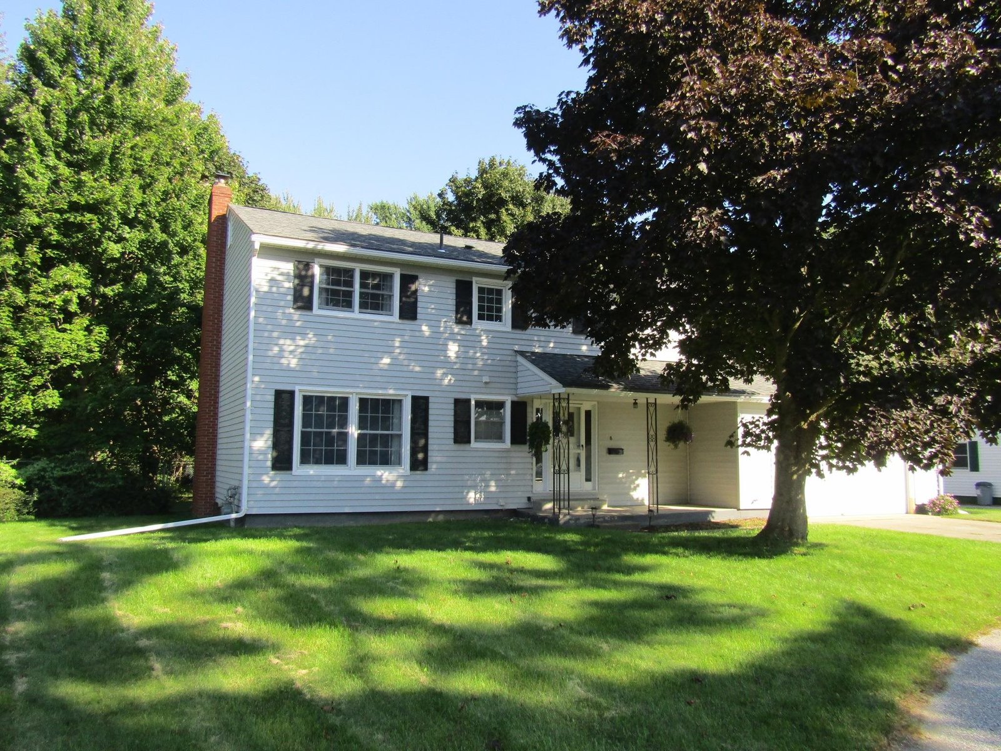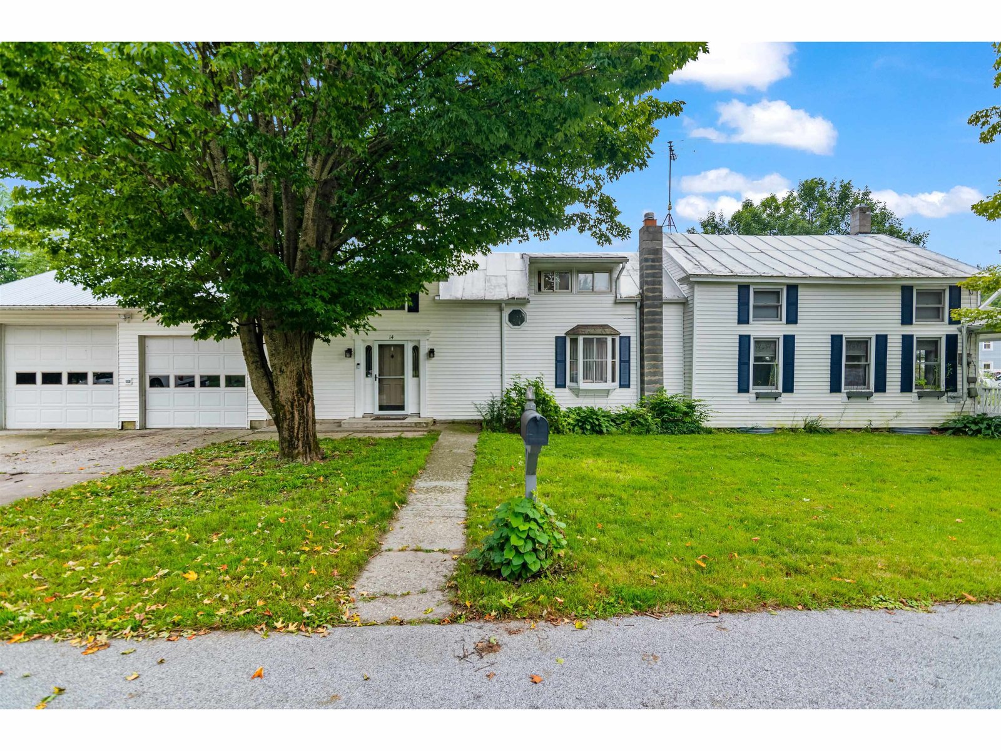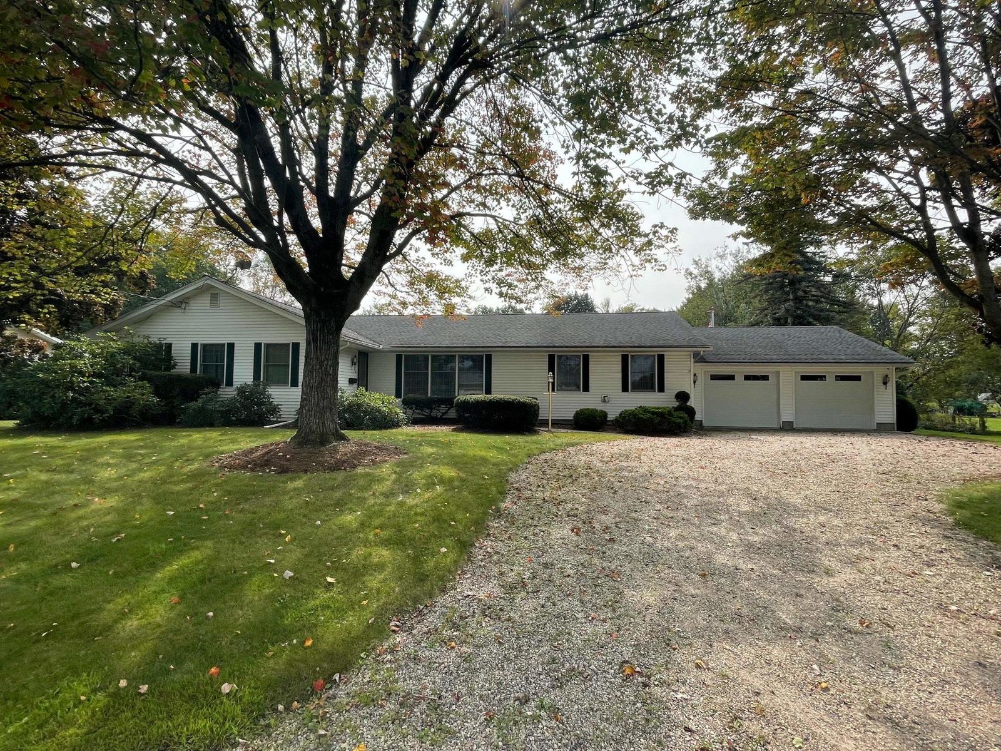Sold Status
$460,000 Sold Price
House Type
4 Beds
2 Baths
2,992 Sqft
Sold By
Similar Properties for Sale
Request a Showing or More Info

Call: 802-863-1500
Mortgage Provider
Mortgage Calculator
$
$ Taxes
$ Principal & Interest
$
This calculation is based on a rough estimate. Every person's situation is different. Be sure to consult with a mortgage advisor on your specific needs.
Franklin County
So many opportunities are waiting for you at 6 Linda Avenue! This property is very unique as it boasts 2.68 acres of land right in the heart of Swanton Village. As you drive up to your spacious home you will admire the large front lawn with shade trees and plantings. Park in the two-car garage and enter your spacious home featuring a large open dining and living area, and huge family room with pellet stove. The primary bedroom with in-suite bath, additional bedrooms, bath, and spacious laundry room to complete the first floor. The basement has two finished spaces including a bar for entertaining and perhaps a game or exercise room. Spend summers on the screened porch and in the private backyard in-ground pool for spectacular family time with additional space for games, barbeque setup and quiet space. Beyond the cedar hedge you have countless options for the additional level and clear acreage. Make an appointment today, you will not be disappointed! †
Property Location
Property Details
| Sold Price $460,000 | Sold Date May 31st, 2024 | |
|---|---|---|
| List Price $449,000 | Total Rooms 8 | List Date Sep 28th, 2023 |
| Cooperation Fee Unknown | Lot Size 2.68 Acres | Taxes $6,803 |
| MLS# 4972196 | Days on Market 420 Days | Tax Year 2023 |
| Type House | Stories 1 | Road Frontage 175 |
| Bedrooms 4 | Style | Water Frontage |
| Full Bathrooms 1 | Finished 2,992 Sqft | Construction No, Existing |
| 3/4 Bathrooms 1 | Above Grade 2,168 Sqft | Seasonal No |
| Half Bathrooms 0 | Below Grade 824 Sqft | Year Built 1961 |
| 1/4 Bathrooms 0 | Garage Size 2 Car | County Franklin |
| Interior FeaturesCeiling Fan, Primary BR w/ BA, Natural Light, Laundry - 1st Floor |
|---|
| Equipment & AppliancesRefrigerator, Dishwasher, Range-Electric, Refrigerator, Water Heater - Oil, Stove-Pellet, Forced Air |
| Kitchen 11x13, 1st Floor | Dining Room 11x11'6, 1st Floor | Living Room 14'6x25, 1st Floor |
|---|---|---|
| Family Room 16'6x25'6, 1st Floor | Primary Bedroom 11'6x16, 1st Floor | Bedroom 11'6x11'6, 1st Floor |
| Bedroom 11'6x13'6, 1st Floor | Laundry Room 11'6x11'6, 1st Floor | Rec Room Basement |
| Construction |
|---|
| BasementInterior, Partially Finished |
| Exterior FeaturesPool - In Ground, Porch - Screened |
| Exterior | Disability Features 1st Floor 3/4 Bathrm, 1st Floor Bedroom, 1st Floor Full Bathrm, 1st Floor Hrd Surfce Flr, 1st Floor Laundry |
|---|---|
| Foundation Concrete | House Color White |
| Floors Vinyl, Softwood, Hardwood | Building Certifications |
| Roof Shingle-Architectural | HERS Index |
| Directions |
|---|
| Lot DescriptionUnknown |
| Garage & Parking Driveway, Driveway, Garage, Attached |
| Road Frontage 175 | Water Access |
|---|---|
| Suitable Use | Water Type |
| Driveway Gravel | Water Body |
| Flood Zone No | Zoning Residential |
| School District NA | Middle Missisquoi Valley Union Jshs |
|---|---|
| Elementary Swanton School | High Missisquoi Valley UHSD #7 |
| Heat Fuel Pellet, Wood Pellets | Excluded |
|---|---|
| Heating/Cool None | Negotiable |
| Sewer Public | Parcel Access ROW |
| Water | ROW for Other Parcel |
| Water Heater | Financing |
| Cable Co xfinity | Documents |
| Electric Circuit Breaker(s) | Tax ID 639-201-11614 |

† The remarks published on this webpage originate from Listed By PJ Poquette of Paul Poquette Realty Group, LLC via the PrimeMLS IDX Program and do not represent the views and opinions of Coldwell Banker Hickok & Boardman. Coldwell Banker Hickok & Boardman cannot be held responsible for possible violations of copyright resulting from the posting of any data from the PrimeMLS IDX Program.

 Back to Search Results
Back to Search Results
