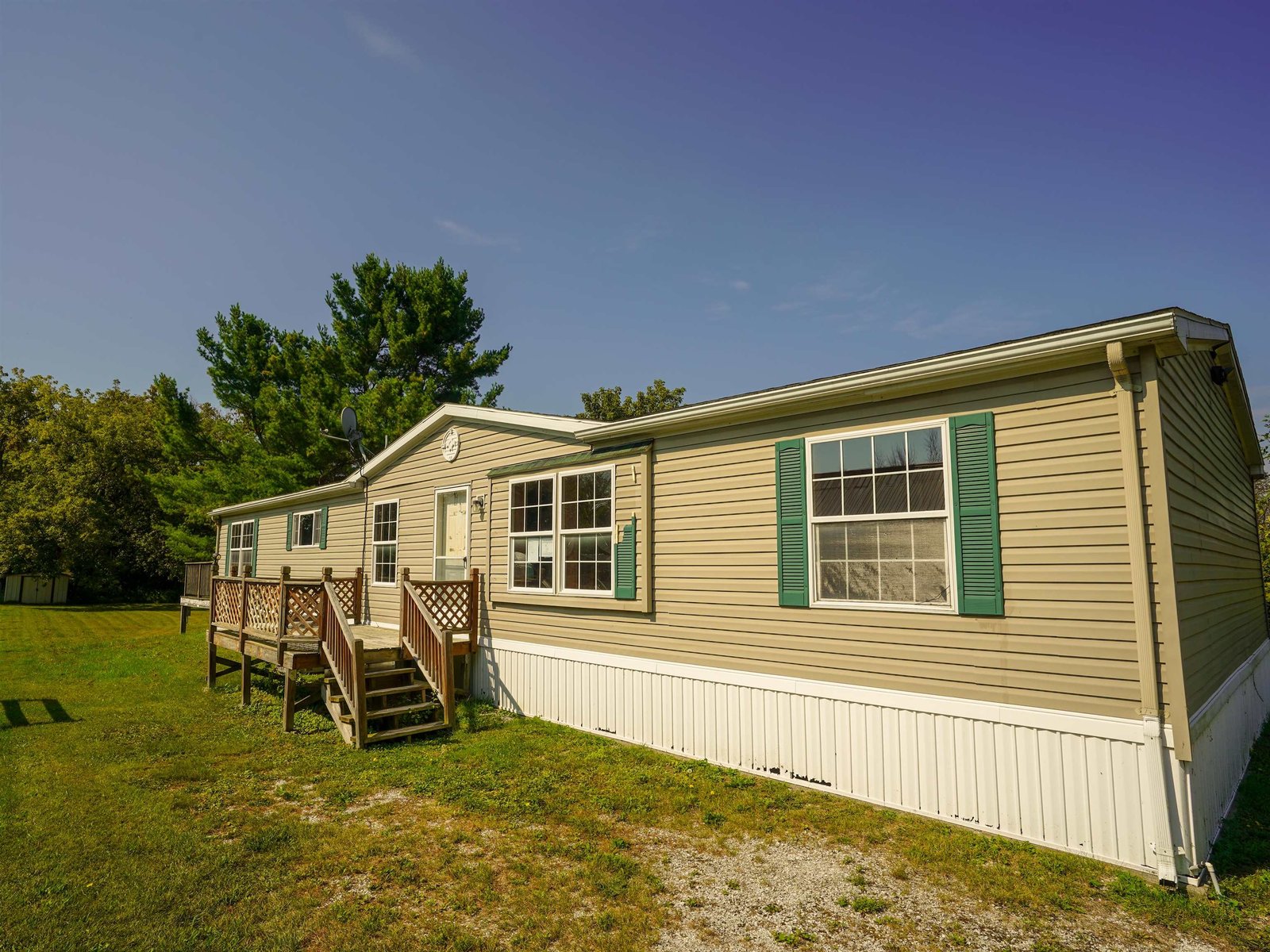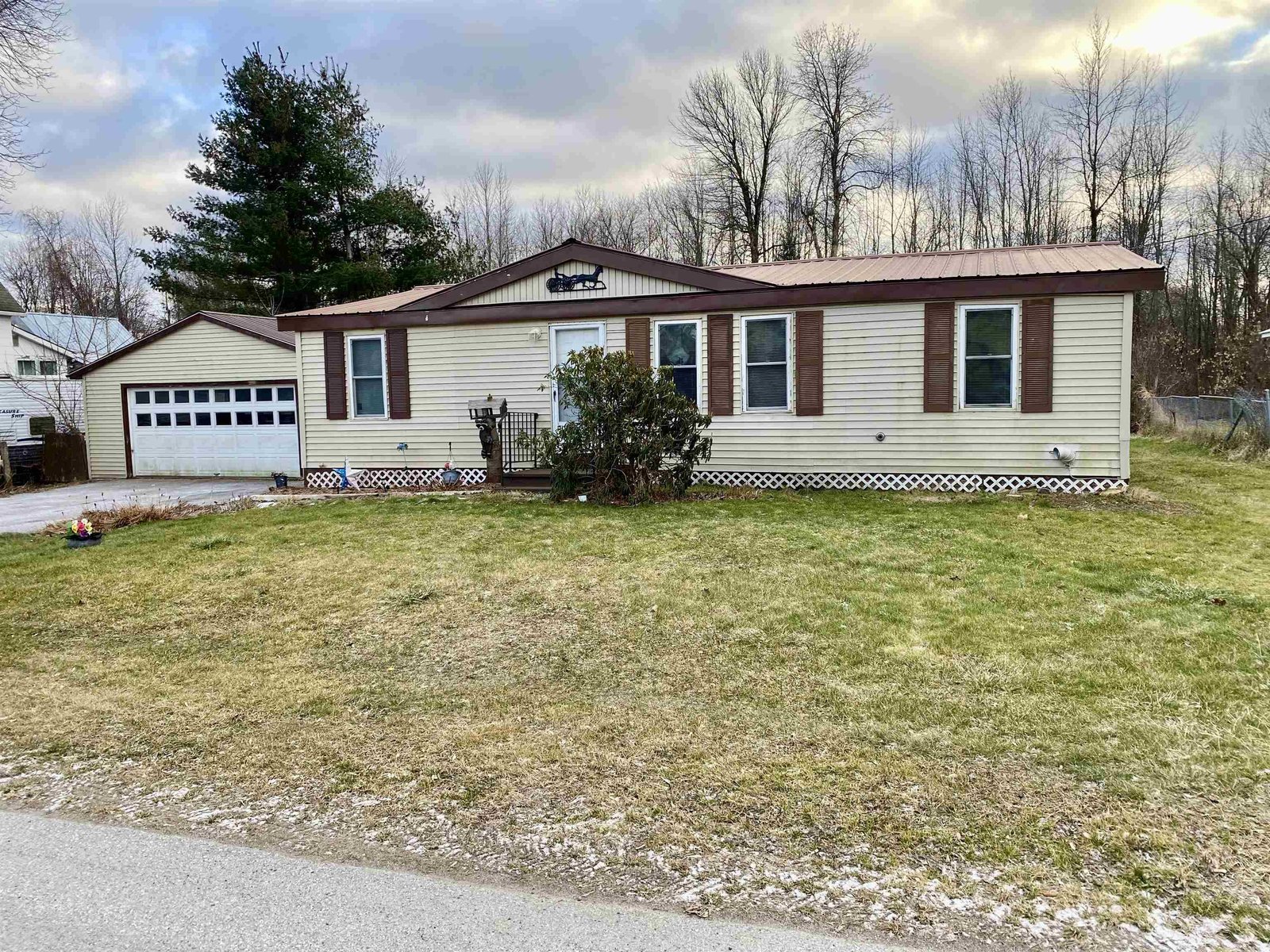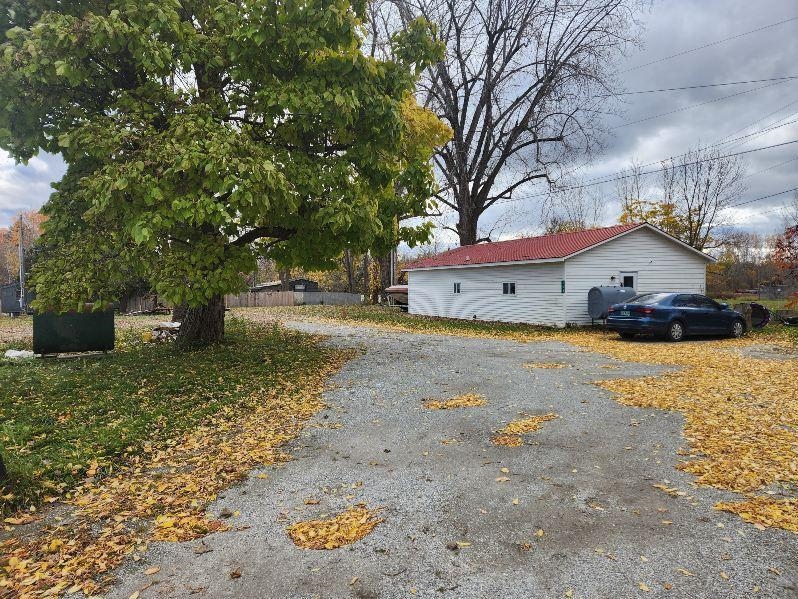Sold Status
$201,000 Sold Price
House Type
3 Beds
1 Baths
1,408 Sqft
Sold By M Realty
Similar Properties for Sale
Request a Showing or More Info

Call: 802-863-1500
Mortgage Provider
Mortgage Calculator
$
$ Taxes
$ Principal & Interest
$
This calculation is based on a rough estimate. Every person's situation is different. Be sure to consult with a mortgage advisor on your specific needs.
Franklin County
Pride in ownership shows throughout this home. Inside you'll find 3 bedrooms, a large kitchen with lots of cupboard and counter space and a new eat in island, a spacious living room with a cozy wood stove, a dining area with sliding doors to your deck and hardwood flooring. Extremely well-maintained inside and out with many recent improvements including new flooring,paint, updated lighting fixtures and new central vac installed. With 1.38 acres for your yard, you have plenty of room for the kids or pets to play and entertaining with a horse shoe pit and room for volleyball. Seasonal lake and mountain views from the expansive deck and beautiful landscaping. A short walk to your deeded lake access and beach, or less than 1 minute to the year around state boat launch. The Missisquoi National Wildlife Refuge is just up the road with walking trails. Only 10 minutes to I-89. †
Property Location
Property Details
| Sold Price $201,000 | Sold Date May 5th, 2020 | |
|---|---|---|
| List Price $196,900 | Total Rooms 5 | List Date Mar 20th, 2020 |
| Cooperation Fee Unknown | Lot Size 1.38 Acres | Taxes $4,105 |
| MLS# 4798914 | Days on Market 1707 Days | Tax Year 2019 |
| Type House | Stories 1 | Road Frontage |
| Bedrooms 3 | Style Ranch | Water Frontage |
| Full Bathrooms 1 | Finished 1,408 Sqft | Construction No, Existing |
| 3/4 Bathrooms 0 | Above Grade 1,408 Sqft | Seasonal No |
| Half Bathrooms 0 | Below Grade 0 Sqft | Year Built 1987 |
| 1/4 Bathrooms 0 | Garage Size 2 Car | County Franklin |
| Interior FeaturesAttic, Ceiling Fan, Dining Area, Natural Light, Natural Woodwork, Wood Stove Hook-up, Laundry - 1st Floor |
|---|
| Equipment & AppliancesRange-Electric, Washer, Microwave, Dishwasher, Refrigerator, Dryer, CO Detector, Smoke Detectr-Batt Powrd, Stove-Wood |
| Kitchen - Eat-in 17 x 14, 1st Floor | Living Room 19 x 13, 1st Floor | Primary Bedroom 15 x 13, 1st Floor |
|---|---|---|
| Bedroom 14 x 10, 1st Floor | Bedroom 12 x 12, 1st Floor | Dining Room 13 x 12, 1st Floor |
| ConstructionWood Frame |
|---|
| BasementInterior, Full, Crawl Space |
| Exterior FeaturesDeck, ROW to Water, Shed, Beach Access |
| Exterior Vinyl Siding | Disability Features |
|---|---|
| Foundation Concrete | House Color |
| Floors Tile, Carpet, Laminate, Hardwood | Building Certifications |
| Roof Metal | HERS Index |
| DirectionsI-89 to exit 21 left onto Route 78 to West Swanton,left on Tabor Road, left onto Champlain St, right on Hog Island Road, left on Turkey Terrace,first home on right. See sign. |
|---|
| Lot Description, Level, Lake Access, Landscaped, Country Setting |
| Garage & Parking Attached, |
| Road Frontage | Water Access |
|---|---|
| Suitable Use | Water Type |
| Driveway Paved | Water Body |
| Flood Zone No | Zoning res |
| School District NA | Middle Missisquoi Valley Union Jshs |
|---|---|
| Elementary Swanton School | High Missisquoi Valley UHSD #7 |
| Heat Fuel Oil | Excluded |
|---|---|
| Heating/Cool None, Baseboard | Negotiable |
| Sewer 1000 Gallon, Septic, Concrete | Parcel Access ROW |
| Water Drilled Well | ROW for Other Parcel |
| Water Heater Owned | Financing |
| Cable Co | Documents |
| Electric Circuit Breaker(s) | Tax ID 639-201-12809 |

† The remarks published on this webpage originate from Listed By Renee Patterson of Paul Poquette Realty Group, LLC via the PrimeMLS IDX Program and do not represent the views and opinions of Coldwell Banker Hickok & Boardman. Coldwell Banker Hickok & Boardman cannot be held responsible for possible violations of copyright resulting from the posting of any data from the PrimeMLS IDX Program.

 Back to Search Results
Back to Search Results










