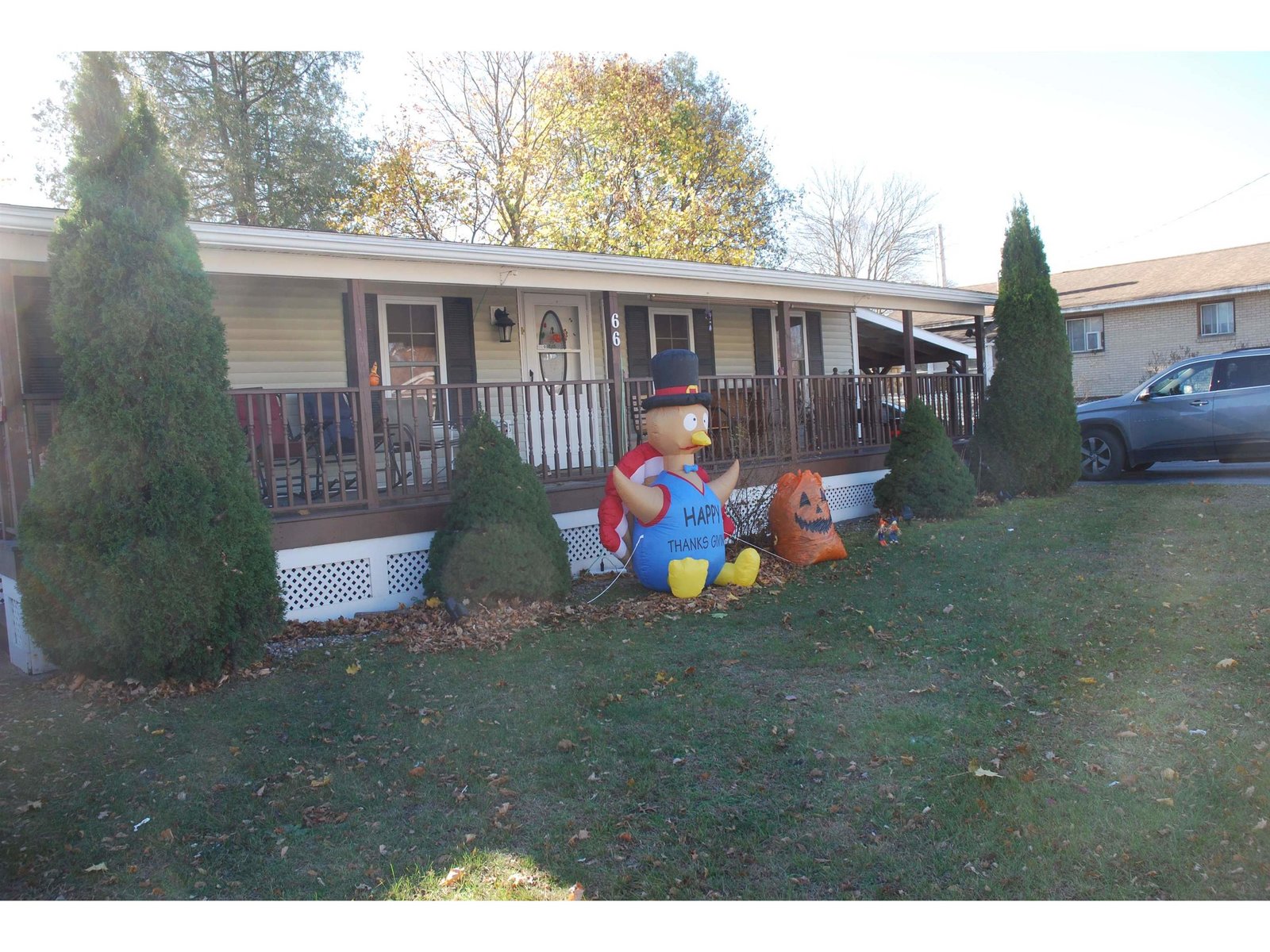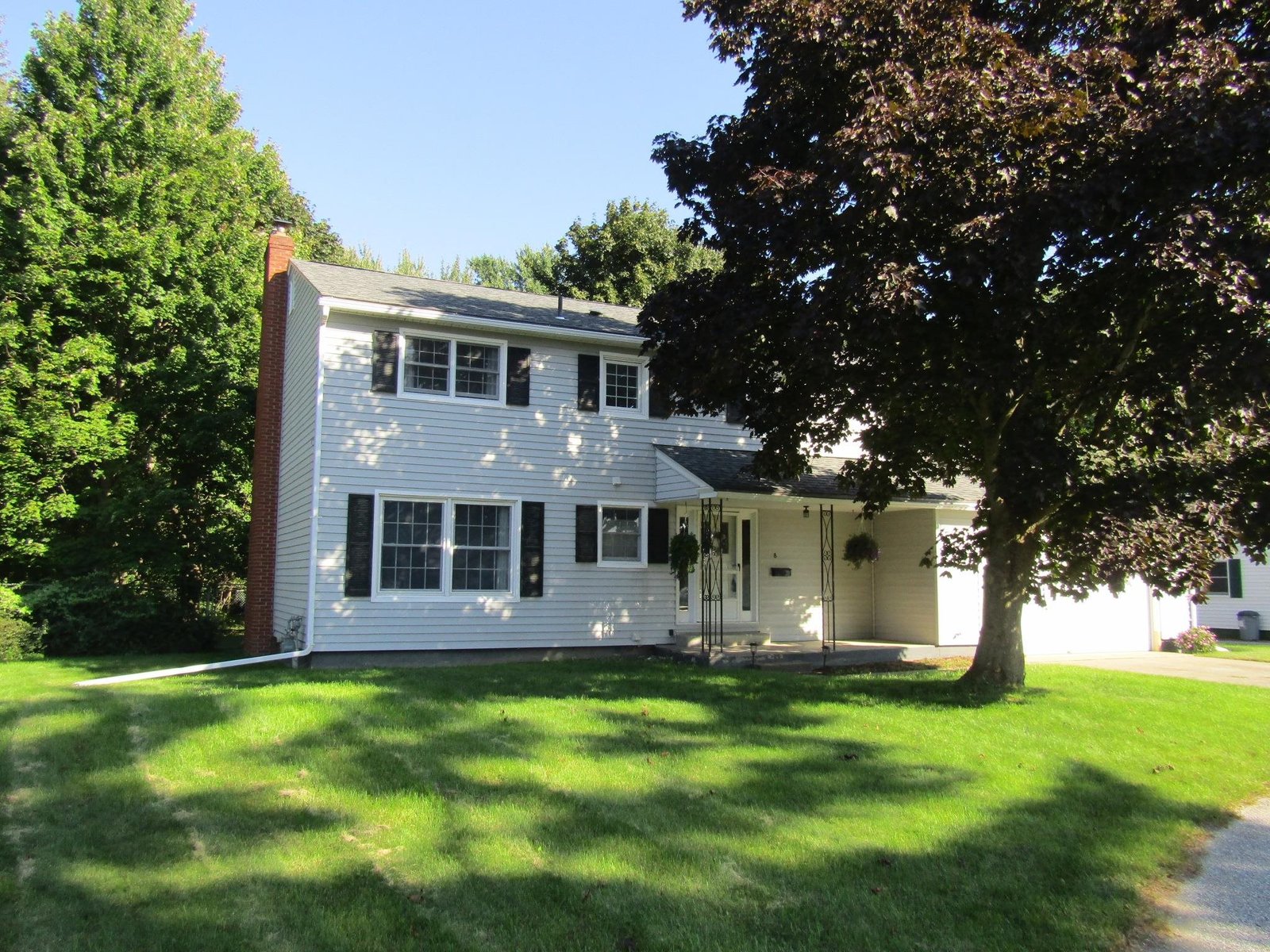Sold Status
$359,900 Sold Price
House Type
2 Beds
1 Baths
920 Sqft
Sold By Geri Reilly Real Estate
Similar Properties for Sale
Request a Showing or More Info

Call: 802-863-1500
Mortgage Provider
Mortgage Calculator
$
$ Taxes
$ Principal & Interest
$
This calculation is based on a rough estimate. Every person's situation is different. Be sure to consult with a mortgage advisor on your specific needs.
Franklin County
Slice of heaven on the shores of Lake Champlain sits this lovely two-bedroom ranch with bunk house. Unobstructed views of the Lake Champlain and the mountains. Modern kitchen, amazing views and sunsets from the living room. Strong concrete seawall. Boat ramp for easy access to your boat, kayak, or paddle board. Inside has been renovated with new bamboo floors, new refrigerator, hot water tank, Rannai heater, new lighting, renovated bunk house, new decks on the front and back. Fenced area is perfect for pets or children to play. Sellers used as summer home but has been year round! Wildlife is abundant with eagles, herons, egrets, ducks, osprey and many more. This private, peaceful, quaint and well-cared for home is ready for you to move in. †
Property Location
Property Details
| Sold Price $359,900 | Sold Date May 24th, 2021 | |
|---|---|---|
| List Price $349,900 | Total Rooms 5 | List Date Apr 7th, 2021 |
| Cooperation Fee Unknown | Lot Size 0.44 Acres | Taxes $3,997 |
| MLS# 4854379 | Days on Market 1324 Days | Tax Year 2020 |
| Type House | Stories 1 | Road Frontage 84 |
| Bedrooms 2 | Style Ranch | Water Frontage |
| Full Bathrooms 1 | Finished 920 Sqft | Construction No, Existing |
| 3/4 Bathrooms 0 | Above Grade 920 Sqft | Seasonal No |
| Half Bathrooms 0 | Below Grade 0 Sqft | Year Built 1950 |
| 1/4 Bathrooms 0 | Garage Size Car | County Franklin |
| Interior FeaturesCeiling Fan, Dining Area, Laundry - 1st Floor |
|---|
| Equipment & AppliancesMicrowave, Refrigerator, Exhaust Hood, Washer, Dryer, Stove - Electric |
| Kitchen 11'6 x 12'8, 1st Floor | Dining Room 9'9x20, 1st Floor | Living Room 14'4x19'4, 1st Floor |
|---|---|---|
| Primary Bedroom 9x9'8, 1st Floor | Bedroom 9x9, 1st Floor |
| ConstructionWood Frame |
|---|
| Basement |
| Exterior FeaturesDeck, Fence - Full, Outbuilding, Porch - Covered, Shed |
| Exterior Cedar | Disability Features One-Level Home, Access. Laundry No Steps, 1st Floor Bedroom |
|---|---|
| Foundation Post/Piers | House Color Gray |
| Floors Bamboo, Carpet | Building Certifications |
| Roof Metal | HERS Index |
| DirectionsFrom Burlington, take ext 21, left off ramp onto 78W, after bridge take immediate left onto South River Road, immediate right onto Lake Road. 1.4 miles and then bear left onto Maquam Shore Rd. Home on right. |
|---|
| Lot Description, Waterfront, Mountain View, Lake View, Other |
| Garage & Parking , , Driveway, 6+ Parking Spaces |
| Road Frontage 84 | Water Access |
|---|---|
| Suitable Use | Water Type Lake |
| Driveway Other | Water Body |
| Flood Zone No | Zoning Res |
| School District NA | Middle Swanton School |
|---|---|
| Elementary Swanton School | High Missisquoi Valley UHSD #7 |
| Heat Fuel Gas-LP/Bottle | Excluded Grill on deck |
|---|---|
| Heating/Cool None, Wall Furnace, Direct Vent | Negotiable |
| Sewer Septic, Private, Leach Field | Parcel Access ROW |
| Water Public | ROW for Other Parcel |
| Water Heater Electric, Tank, Owned | Financing |
| Cable Co | Documents |
| Electric Circuit Breaker(s) | Tax ID 63920111735 |

† The remarks published on this webpage originate from Listed By Brian French of Brian French Real Estate via the PrimeMLS IDX Program and do not represent the views and opinions of Coldwell Banker Hickok & Boardman. Coldwell Banker Hickok & Boardman cannot be held responsible for possible violations of copyright resulting from the posting of any data from the PrimeMLS IDX Program.

 Back to Search Results
Back to Search Results










