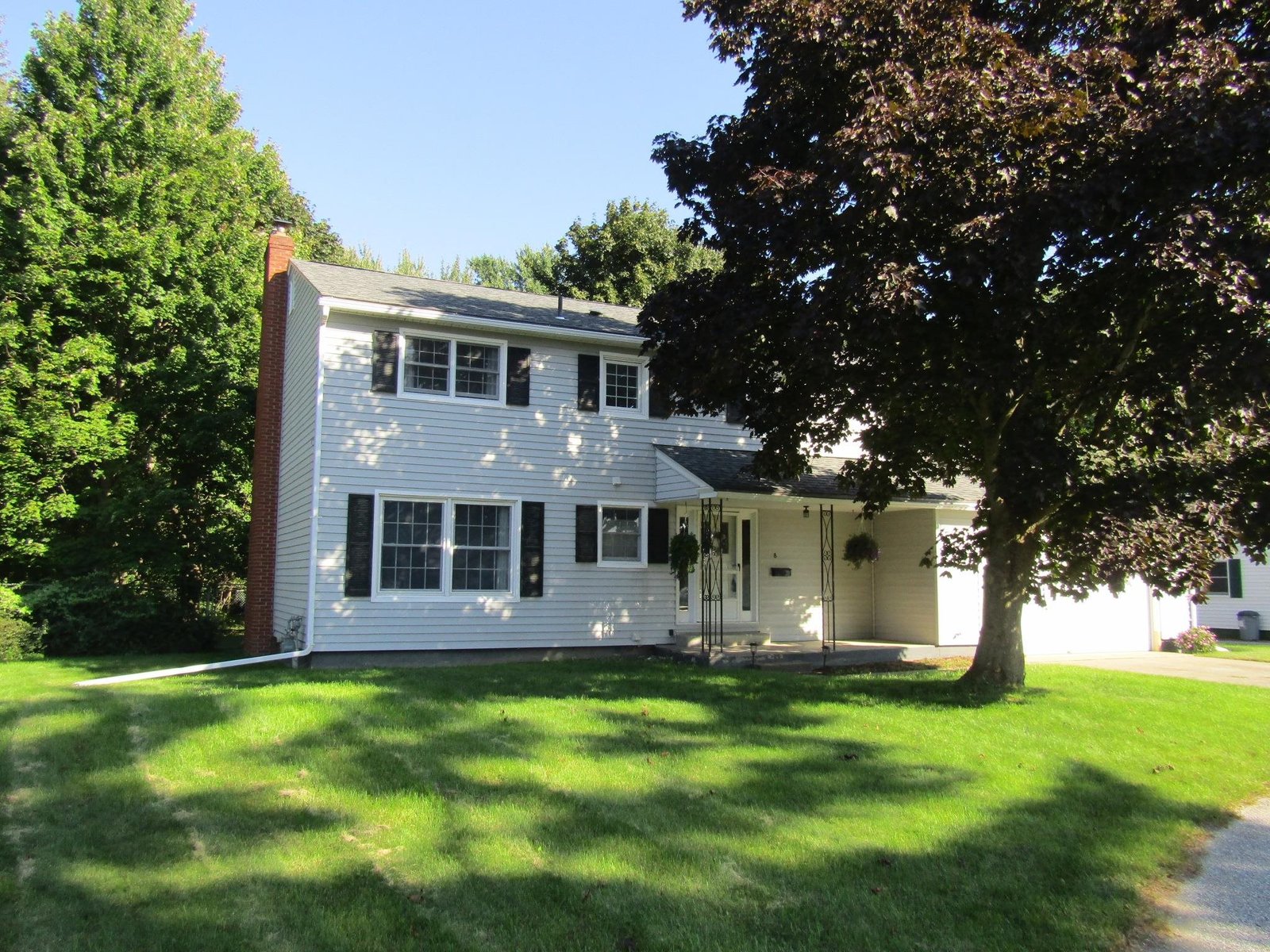Sold Status
$247,500 Sold Price
House Type
4 Beds
2 Baths
2,982 Sqft
Sold By KW Vermont
Similar Properties for Sale
Request a Showing or More Info

Call: 802-863-1500
Mortgage Provider
Mortgage Calculator
$
$ Taxes
$ Principal & Interest
$
This calculation is based on a rough estimate. Every person's situation is different. Be sure to consult with a mortgage advisor on your specific needs.
Franklin County
This Victorian Home has the beauty, charm and elegance with a modern flare. Some of the upgrades include granite countertops, circular vented brick hearth, hard wood floors, stained glass features on the gorgeous sleigh stairs, under-cabinet lighting, with newly added radiant heated floors in the newly renovated laundry room. Come see the newly added wet bar/ coffee bar off the kitchen. This home has been brought into its full glory with a fully remodeled third floor. There is space for everyone in this 3000 square foot home along with a two bay heated garage and newly added paved driveway. Nothing has been forgotten with the updates throughout the home to show its true splendor. The wrap around porch that encases the home is inviting for everyone to enjoy. Manicured landscaped lawns and gardens with a decorative stone wall to enclose your parking area. Conveniently located less than one mile from I-89 and a short walk to the schools, recreation path and parks. Less than forty minutes to Burlington. This property spills with beauty. †
Property Location
Property Details
| Sold Price $247,500 | Sold Date Nov 20th, 2019 | |
|---|---|---|
| List Price $265,000 | Total Rooms 13 | List Date Jun 3rd, 2019 |
| Cooperation Fee Unknown | Lot Size 0.25 Acres | Taxes $5,556 |
| MLS# 4755750 | Days on Market 1998 Days | Tax Year 2018 |
| Type House | Stories 3 | Road Frontage |
| Bedrooms 4 | Style Victorian | Water Frontage |
| Full Bathrooms 1 | Finished 2,982 Sqft | Construction No, Existing |
| 3/4 Bathrooms 1 | Above Grade 2,982 Sqft | Seasonal No |
| Half Bathrooms 0 | Below Grade 0 Sqft | Year Built 1898 |
| 1/4 Bathrooms 0 | Garage Size 2 Car | County Franklin |
| Interior FeaturesAttic, Hearth |
|---|
| Equipment & AppliancesWall Oven, Dishwasher, Disposal, Washer, Refrigerator, Dryer, Exhaust Hood, Microwave, Stove - Gas |
| Kitchen 14'2 x 12'7, 1st Floor | Dining Room 25'2 x 11'10, 1st Floor | Living Room 15'2 x 14'6, 1st Floor |
|---|---|---|
| Family Room 15'1 x 11'11, 1st Floor | Breakfast Nook 10'11 x 5'3, 1st Floor | Laundry Room 15 x 12, 1st Floor |
| Primary Bedroom 15'3 x 11'8, 2nd Floor | Bedroom 11'7 x 11'2, 2nd Floor | Bedroom 12'7 x 11'7, 2nd Floor |
| Bedroom 12'2 x 11'2, 2nd Floor | Attic - Finished 24 x 11'6, 3rd Floor | Exercise Room 11'2 x 10, 3rd Floor |
| Studio 12.2 x 9'3, 3rd Floor |
| ConstructionWood Frame |
|---|
| BasementWalk-up, Bulkhead |
| Exterior FeaturesPorch - Covered |
| Exterior Wood Siding | Disability Features |
|---|---|
| Foundation Stone, Concrete | House Color cream |
| Floors Vinyl, Hardwood | Building Certifications |
| Roof Slate, Shingle-Architectural, Metal | HERS Index |
| DirectionsLess than one mile from I-89 |
|---|
| Lot Description, Corner |
| Garage & Parking Attached, Heated, Driveway |
| Road Frontage | Water Access |
|---|---|
| Suitable Use | Water Type |
| Driveway Paved | Water Body |
| Flood Zone No | Zoning residential |
| School District Franklin Northwest | Middle Missisquoi Valley Union Jshs |
|---|---|
| Elementary Swanton School | High Missisquoi Valley UHSD #7 |
| Heat Fuel Gas-Natural | Excluded |
|---|---|
| Heating/Cool None, Hot Air, Floor Furnace, Hot Air | Negotiable |
| Sewer Public Sewer On-Site | Parcel Access ROW |
| Water Public Water - On-Site | ROW for Other Parcel |
| Water Heater Gas-Natural | Financing |
| Cable Co Comcast | Documents |
| Electric 200 Amp | Tax ID 63920110964 |

† The remarks published on this webpage originate from Listed By Amy Gerrity-Parent of Catamount Realty Group via the PrimeMLS IDX Program and do not represent the views and opinions of Coldwell Banker Hickok & Boardman. Coldwell Banker Hickok & Boardman cannot be held responsible for possible violations of copyright resulting from the posting of any data from the PrimeMLS IDX Program.

 Back to Search Results
Back to Search Results










