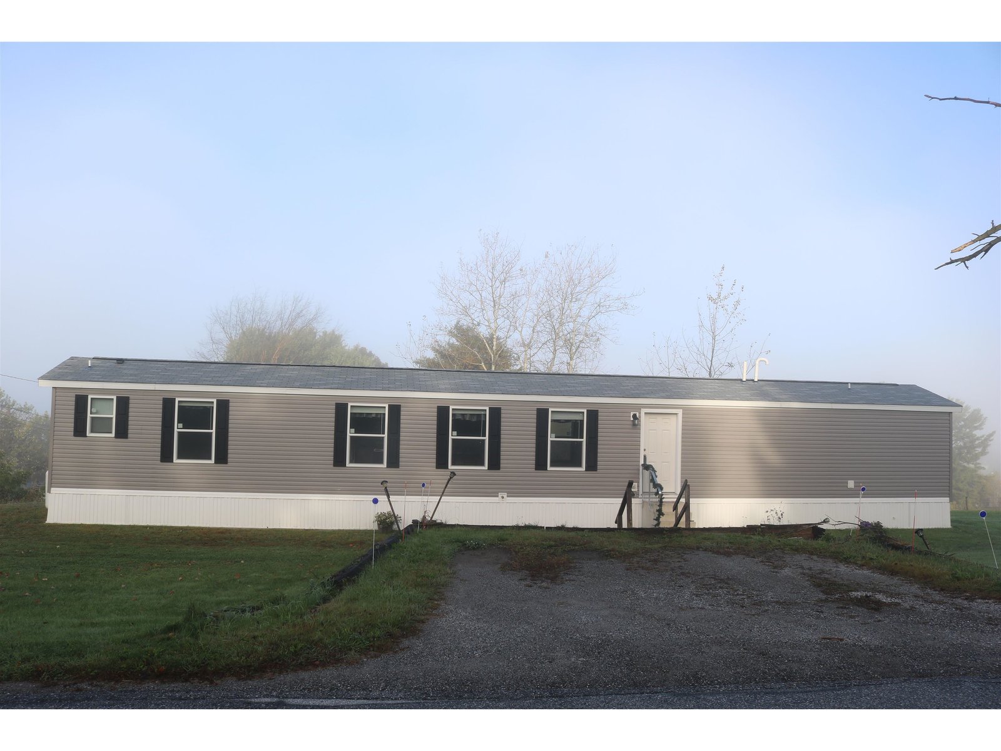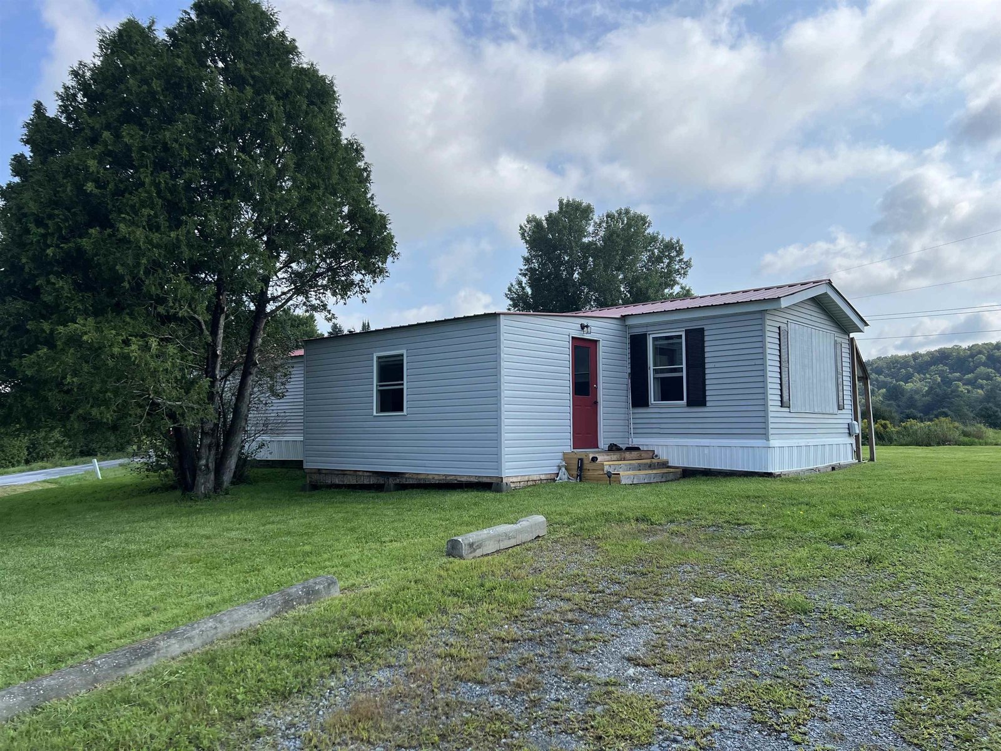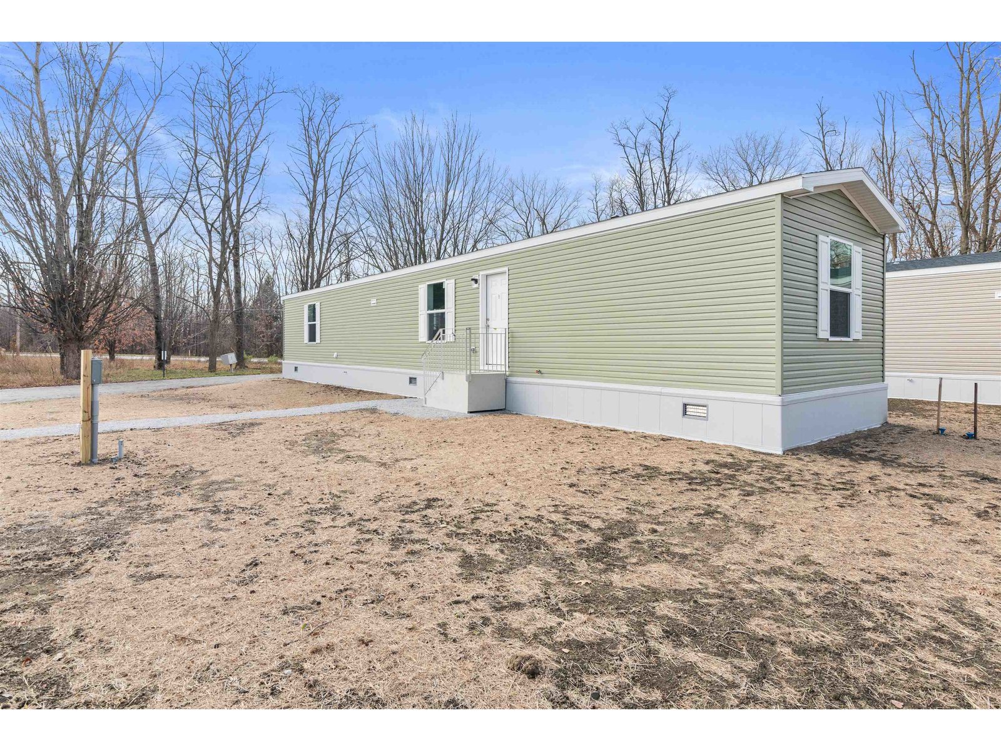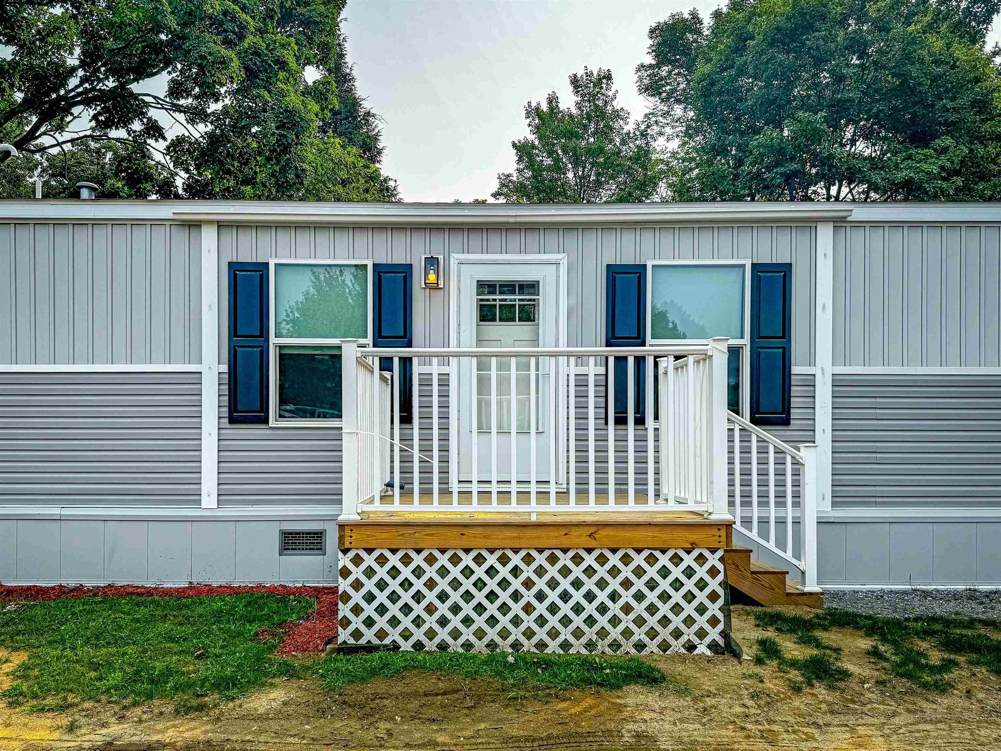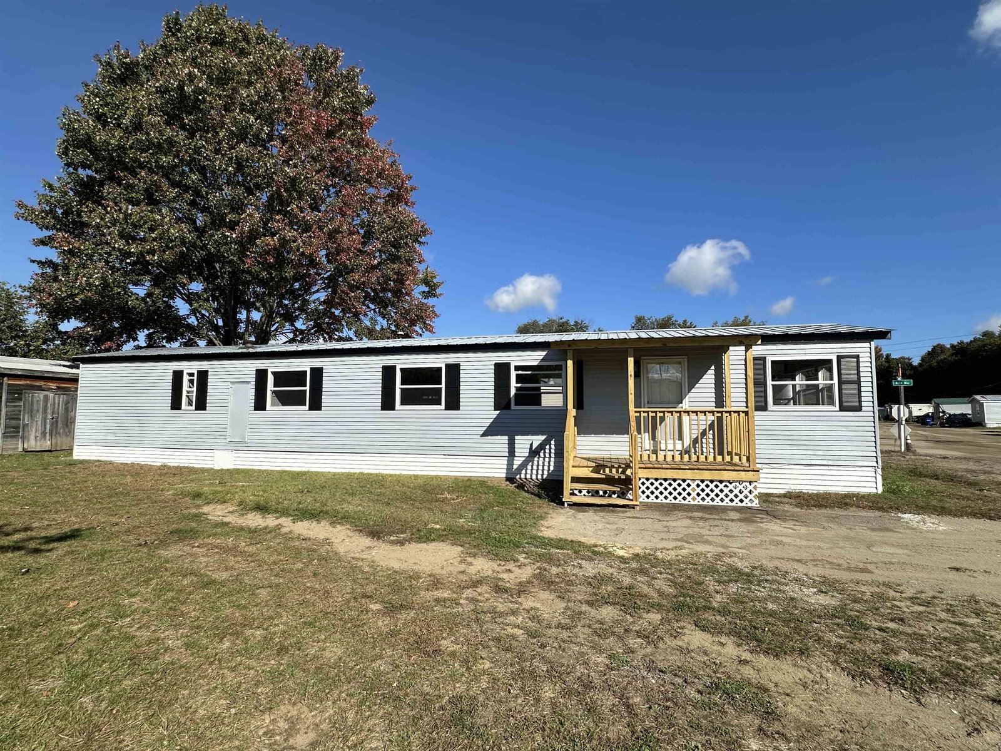Sold Status
$185,621 Sold Price
Mobile Type
3 Beds
2 Baths
1,152 Sqft
Sold By
Similar Properties for Sale
Request a Showing or More Info

Call: 802-863-1500
Mortgage Provider
Mortgage Calculator
$
$ Taxes
$ Principal & Interest
$
This calculation is based on a rough estimate. Every person's situation is different. Be sure to consult with a mortgage advisor on your specific needs.
Franklin County
Feel like you are driving to your cabin in the woods, but you are only a bit over 4 miles from the heart of St. Albans City and 6 minutes to Fairfield Pond! This home is set back from the road to offer you privacy. There is a newer deck with engineered deck boards and vinyl railings, giving you a lifetime splinter-free. Inside, you'll find an open floor plan, including the removal of a wall (easily replaced) from what used to be the 3rd bedroom, increasing the living space. The kitchen is large with plenty of storage and dining area. Just off that, you'll find the laundry room and mudroom area. Many upgrades have been added, with yellow birch flooring, updated bath, fresh colors, etc. The detached, oversized 2-car garage offers many options, even used as "man-cave" space. All of this on just over 5 acres in Swanton (plenty of room to add a she-shed), with a mailing address of Fairfield. THIS WON'T LAST...so call today! Corner lot with greenbelt. †
Property Location
Property Details
| Sold Price $185,621 | Sold Date Apr 27th, 2020 | |
|---|---|---|
| List Price $185,621 | Total Rooms 5 | List Date Nov 22nd, 2019 |
| Cooperation Fee Unknown | Lot Size 5.07 Acres | Taxes $2,544 |
| MLS# 4786641 | Days on Market 1826 Days | Tax Year 2019 |
| Type Mfg/Mobile | Stories 1 | Road Frontage 216 |
| Bedrooms 3 | Style Ranch, Double Wide | Water Frontage |
| Full Bathrooms 1 | Finished 1,152 Sqft | Construction No, Existing |
| 3/4 Bathrooms 1 | Above Grade 1,152 Sqft | Seasonal No |
| Half Bathrooms 0 | Below Grade 0 Sqft | Year Built 1995 |
| 1/4 Bathrooms 0 | Garage Size 2 Car | County Franklin |
| Interior FeaturesCeiling Fan, Laundry Hook-ups, Primary BR w/ BA, Walk-in Closet, Laundry - 1st Floor |
|---|
| Equipment & AppliancesRefrigerator, Washer, Exhaust Hood, Dryer, Stove - Gas, CO Detector, Smoke Detector, Stove-Pellet, Pellet Stove |
| Kitchen - Eat-in 16 x 10.7, 1st Floor | Living Room 29.5 x 14, 1st Floor | Primary Suite 13.3 x 11, 1st Floor |
|---|---|---|
| Bedroom 11 x 8.3, 1st Floor | Laundry Room 8.5 x 5, 1st Floor | Mudroom 1st Floor |
| ConstructionStick Built Offsite, Stick Built Off-Site |
|---|
| Basement |
| Exterior FeaturesDeck, Shed |
| Exterior Vinyl Siding | Disability Features Kitchen w/5 ft Diameter, 1st Floor 3/4 Bathrm, 1st Floor Bedroom, 1st Floor Full Bathrm, One-Level Home, Access. Laundry No Steps, Bathrm w/tub, Bathrm w/step-in Shower, One-Level Home, 1st Floor Laundry |
|---|---|
| Foundation Float Slab | House Color |
| Floors Vinyl, Laminate, Hardwood | Building Certifications |
| Roof Metal | HERS Index |
| DirectionsFrom Route 104, turn onto French Hill Road. Property is about 4 miles up, on left. For GPS coordinates, use 675 Swanton Hill Road. |
|---|
| Lot Description, Secluded, Wooded, Level, Country Setting |
| Garage & Parking Detached, |
| Road Frontage 216 | Water Access |
|---|---|
| Suitable Use | Water Type |
| Driveway Crushed/Stone | Water Body |
| Flood Zone No | Zoning R1 |
| School District NA | Middle Missisquoi Valley Union Jshs |
|---|---|
| Elementary Swanton School | High Missisquoi Valley UHSD #7 |
| Heat Fuel Gas-LP/Bottle | Excluded |
|---|---|
| Heating/Cool None, Hot Air | Negotiable |
| Sewer On-Site Septic Exists | Parcel Access ROW |
| Water Drilled Well | ROW for Other Parcel |
| Water Heater Owned, Gas-Lp/Bottle | Financing |
| Cable Co | Documents |
| Electric Circuit Breaker(s) | Tax ID 639.201.12742 |

† The remarks published on this webpage originate from Listed By of via the PrimeMLS IDX Program and do not represent the views and opinions of Coldwell Banker Hickok & Boardman. Coldwell Banker Hickok & Boardman cannot be held responsible for possible violations of copyright resulting from the posting of any data from the PrimeMLS IDX Program.

 Back to Search Results
Back to Search Results