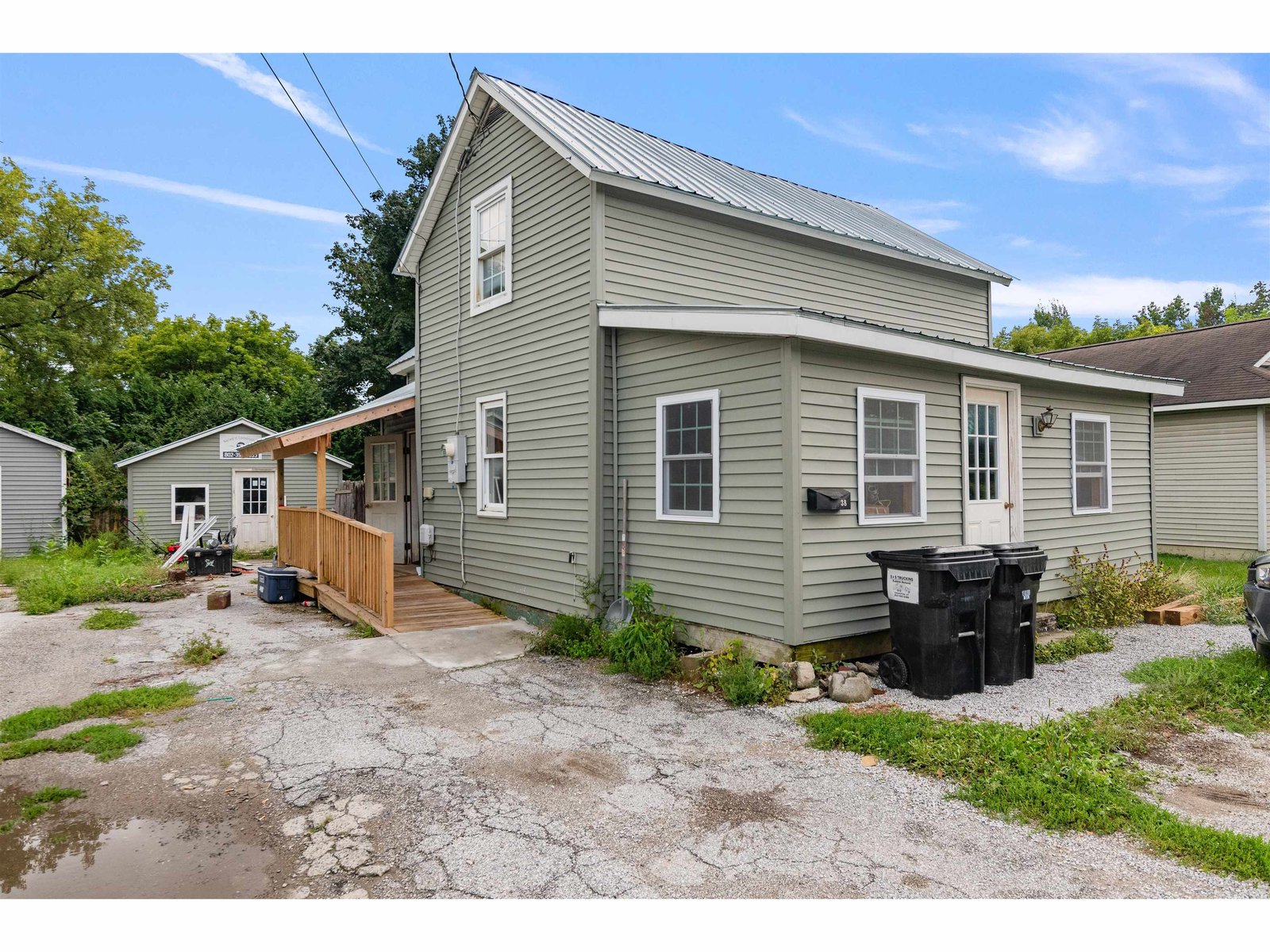Sold Status
$222,000 Sold Price
House Type
3 Beds
2 Baths
1,622 Sqft
Sold By CENTURY 21 MRC
Similar Properties for Sale
Request a Showing or More Info

Call: 802-863-1500
Mortgage Provider
Mortgage Calculator
$
$ Taxes
$ Principal & Interest
$
This calculation is based on a rough estimate. Every person's situation is different. Be sure to consult with a mortgage advisor on your specific needs.
Franklin County
This is a very unique property. The house is very cute, cozy and in very good condition as seller is putting finishing touches to the property. New refrigerator, new countertop, refinished cabinets, refinished HW in living room. Full bath and laundry on the first floor. Double parlor, with french doors, was once used as a first floor bedroom. The kitchen has just been through a renovation and includes a large island, built-ins and even a desk. To enjoy the outdoors, there are 2 covered porches, a 20'x14' deck and a large, fenced in yard. Read this as a FANTASTIC FAMILY HOME! Plus, Swanton Elementary is within sight, Rail Trail Bike & Hike path is right here. MVU students can board the shuttle bus here as well. If this is not convenient enough, I-89, shopping, Library, & Village Park are all within 1 mile. The potential is huge for the family with toys. Note the 36' x 32' three car garage. Also pay attention to the 44' x 35' garage/barn attached to the 3 car garage. This has sliding doors that are 18' x 15'. Large boats were once stored here. This is a must see property. †
Property Location
Property Details
| Sold Price $222,000 | Sold Date Jun 25th, 2018 | |
|---|---|---|
| List Price $222,000 | Total Rooms 6 | List Date May 9th, 2018 |
| Cooperation Fee Unknown | Lot Size 0.45 Acres | Taxes $4,264 |
| MLS# 4691639 | Days on Market 2388 Days | Tax Year 2017 |
| Type House | Stories 2 | Road Frontage 272 |
| Bedrooms 3 | Style Farmhouse | Water Frontage |
| Full Bathrooms 1 | Finished 1,622 Sqft | Construction No, Existing |
| 3/4 Bathrooms 0 | Above Grade 1,622 Sqft | Seasonal No |
| Half Bathrooms 1 | Below Grade 0 Sqft | Year Built 1890 |
| 1/4 Bathrooms 0 | Garage Size 3 Car | County Franklin |
| Interior FeaturesAttic, Dining Area, Kitchen Island, Kitchen/Dining, Natural Woodwork, Storage - Indoor, Laundry - 1st Floor |
|---|
| Equipment & AppliancesCompactor, Refrigerator, Dishwasher, Range-Electric, CO Detector, Forced Air |
| Primary Bedroom 18'8" x 11' 6", 2nd Floor | Bedroom 11'2" x 9'8", 2nd Floor | Bedroom 9' x 9'2", 2nd Floor |
|---|---|---|
| Kitchen/Dining 19' x 16', 1st Floor | Den 10' x 14', 1st Floor | Living Room 21' x 11'5", 1st Floor |
| ConstructionWood Frame |
|---|
| BasementInterior, Unfinished, Unfinished |
| Exterior FeaturesDeck, Fence - Dog, Garden Space, Other - See Remarks, Outbuilding, Porch - Covered, Storage |
| Exterior Vinyl | Disability Features 1st Floor Full Bathrm, 1st Floor Hrd Surfce Flr, Paved Parking, 1st Floor Laundry |
|---|---|
| Foundation Concrete, Fieldstone | House Color white |
| Floors Vinyl, Laminate, Hardwood | Building Certifications |
| Roof Slate, Shingle-Architectural, Slate | HERS Index |
| DirectionsI-89, exit 21, left onto Rt 78W for 1/2 mile. Left onto Liberty St. Go to end. House on the right at the corner with fourth St. |
|---|
| Lot DescriptionUnknown, Level, Sidewalks |
| Garage & Parking Detached, Auto Open, Direct Entry, Driveway, 6+ Parking Spaces, Parking Spaces 6+ |
| Road Frontage 272 | Water Access |
|---|---|
| Suitable UseOther, Residential | Water Type |
| Driveway Paved | Water Body |
| Flood Zone No | Zoning Residential |
| School District Franklin Northwest | Middle Missisquoi Valley Union Jshs |
|---|---|
| Elementary Swanton School | High Missisquoi Valley UHSD #7 |
| Heat Fuel Gas-Natural | Excluded |
|---|---|
| Heating/Cool None | Negotiable |
| Sewer Public | Parcel Access ROW |
| Water Public | ROW for Other Parcel |
| Water Heater Gas-Natural | Financing |
| Cable Co Comcast | Documents Survey, Property Disclosure, Deed |
| Electric 100 Amp | Tax ID 639-201-11447 |

† The remarks published on this webpage originate from Listed By of CENTURY 21 MRC via the PrimeMLS IDX Program and do not represent the views and opinions of Coldwell Banker Hickok & Boardman. Coldwell Banker Hickok & Boardman cannot be held responsible for possible violations of copyright resulting from the posting of any data from the PrimeMLS IDX Program.

 Back to Search Results
Back to Search Results










