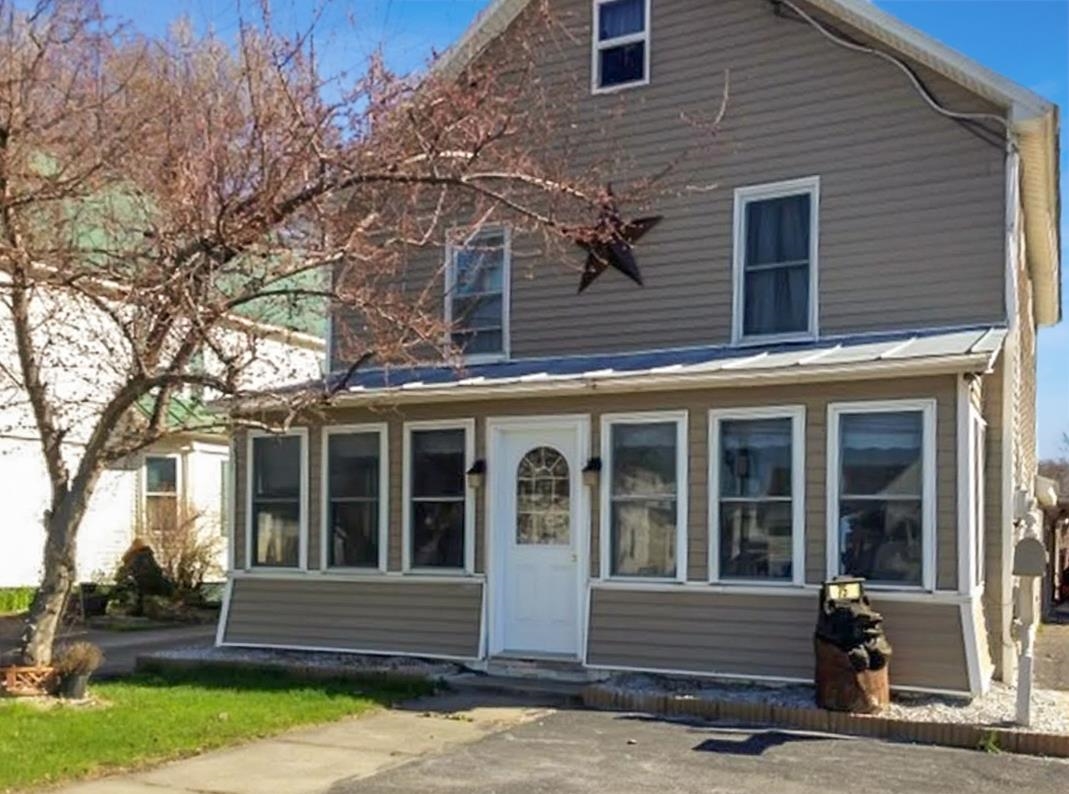Sold Status
$255,000 Sold Price
House Type
3 Beds
2 Baths
3,117 Sqft
Sold By BHHS Vermont Realty Group/Milton
Similar Properties for Sale
Request a Showing or More Info

Call: 802-863-1500
Mortgage Provider
Mortgage Calculator
$
$ Taxes
$ Principal & Interest
$
This calculation is based on a rough estimate. Every person's situation is different. Be sure to consult with a mortgage advisor on your specific needs.
Franklin County
This home has had many updates and boasts lots of extra space to use however you see fit. Newly converted primary bedroom with ensuite bathroom located on the first floor makes this home perfect if you need single level living now or possibly in the future or this space could be converted back to the original family room. 3 bedrooms and large bathroom located on the second floor. Large finished third floor attic makes a great bonus room or guest space. The garage is perfect for projects, workshop space or extra storage and has a large room attached with the ability to have a home office or shop (once used as a salon) or more workspace. Covered carport fits 2 cars plus lots of extra driveway space. Many possibilities with this home. Being sold AS-IS. †
Property Location
Property Details
| Sold Price $255,000 | Sold Date Jan 6th, 2022 | |
|---|---|---|
| List Price $249,900 | Total Rooms 8 | List Date Sep 2nd, 2021 |
| Cooperation Fee Unknown | Lot Size 0.29 Acres | Taxes $4,038 |
| MLS# 4880658 | Days on Market 1176 Days | Tax Year 2021 |
| Type House | Stories 3 | Road Frontage 50 |
| Bedrooms 3 | Style Colonial | Water Frontage |
| Full Bathrooms 2 | Finished 3,117 Sqft | Construction No, Existing |
| 3/4 Bathrooms 0 | Above Grade 3,117 Sqft | Seasonal No |
| Half Bathrooms 0 | Below Grade 0 Sqft | Year Built 1850 |
| 1/4 Bathrooms 0 | Garage Size 2 Car | County Franklin |
| Interior Features |
|---|
| Equipment & Appliances, Wall AC Units, , Pellet Stove |
| ConstructionWood Frame |
|---|
| BasementWalk-up, Unfinished, Concrete, Crawl Space |
| Exterior Features |
| Exterior Vinyl | Disability Features |
|---|---|
| Foundation Stone | House Color |
| Floors | Building Certifications |
| Roof Standing Seam, Metal | HERS Index |
| DirectionsFrom I-89 Exit 21: Turn left toward VT Route 7, turn Left onto Grand Avenue (VT Route 7). Sign on property. |
|---|
| Lot Description, City Lot, Village |
| Garage & Parking Attached, , Garage, Covered |
| Road Frontage 50 | Water Access |
|---|---|
| Suitable Use | Water Type |
| Driveway Paved | Water Body |
| Flood Zone Unknown | Zoning Residential |
| School District Franklin Northwest | Middle Missisquoi Valley Union Jshs |
|---|---|
| Elementary Swanton School | High Missisquoi Valley UHSD #7 |
| Heat Fuel Pellet, Wood Pellets | Excluded Shed. |
|---|---|
| Heating/Cool Baseboard | Negotiable |
| Sewer Public | Parcel Access ROW |
| Water Public | ROW for Other Parcel |
| Water Heater Electric | Financing |
| Cable Co | Documents |
| Electric Circuit Breaker(s) | Tax ID 63920110971 |

† The remarks published on this webpage originate from Listed By Paul Martin of M Realty via the PrimeMLS IDX Program and do not represent the views and opinions of Coldwell Banker Hickok & Boardman. Coldwell Banker Hickok & Boardman cannot be held responsible for possible violations of copyright resulting from the posting of any data from the PrimeMLS IDX Program.

 Back to Search Results
Back to Search Results










