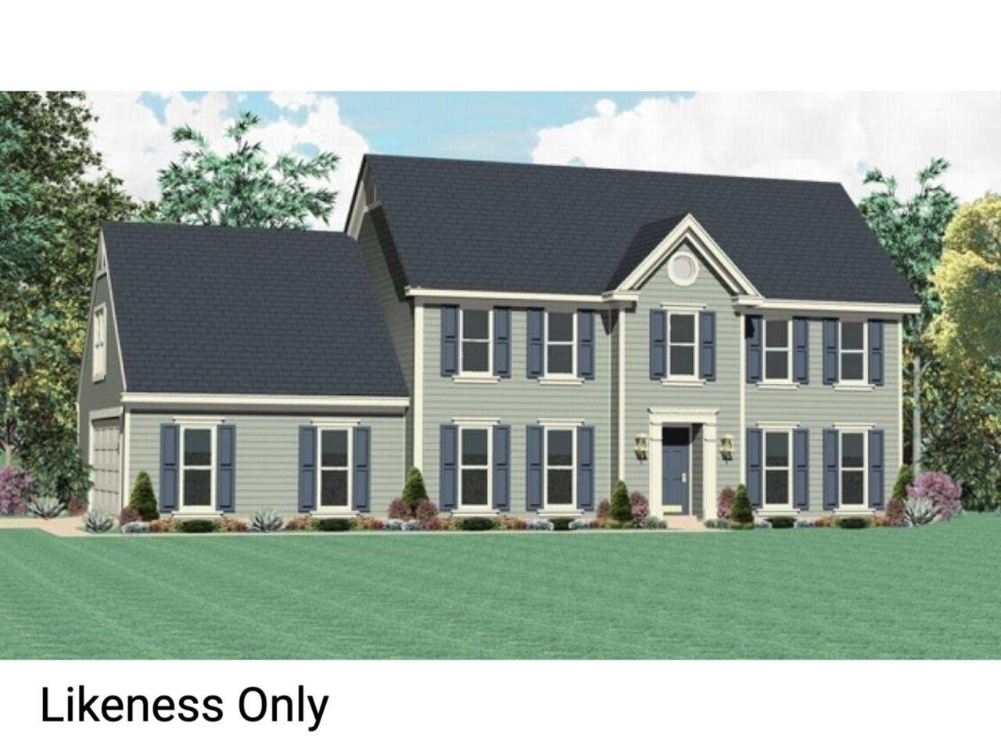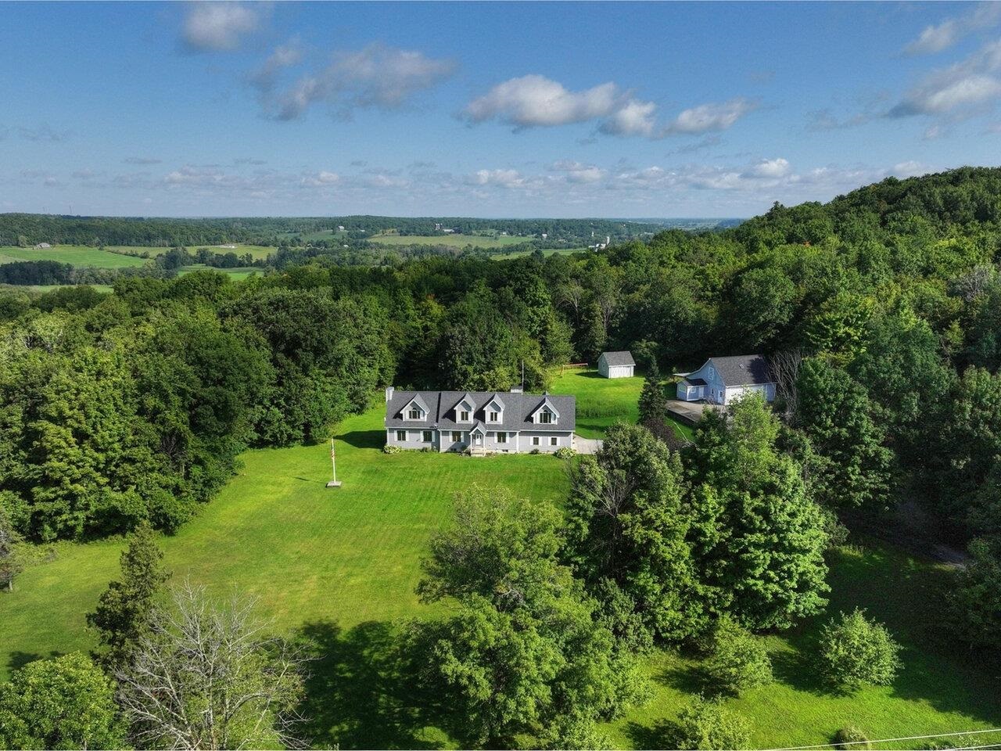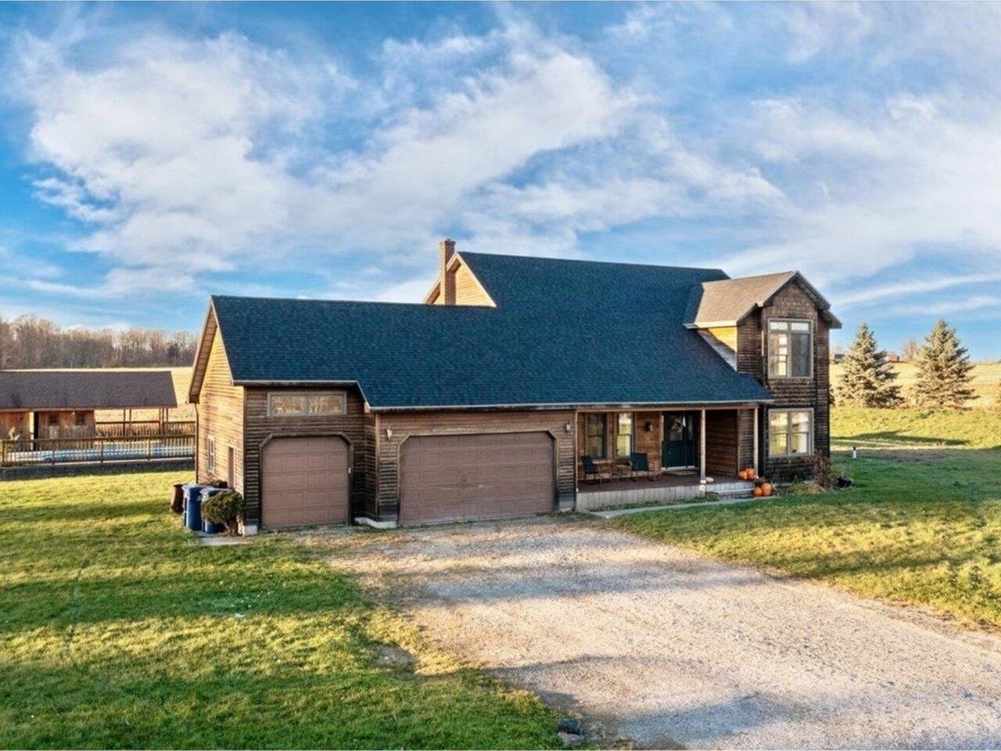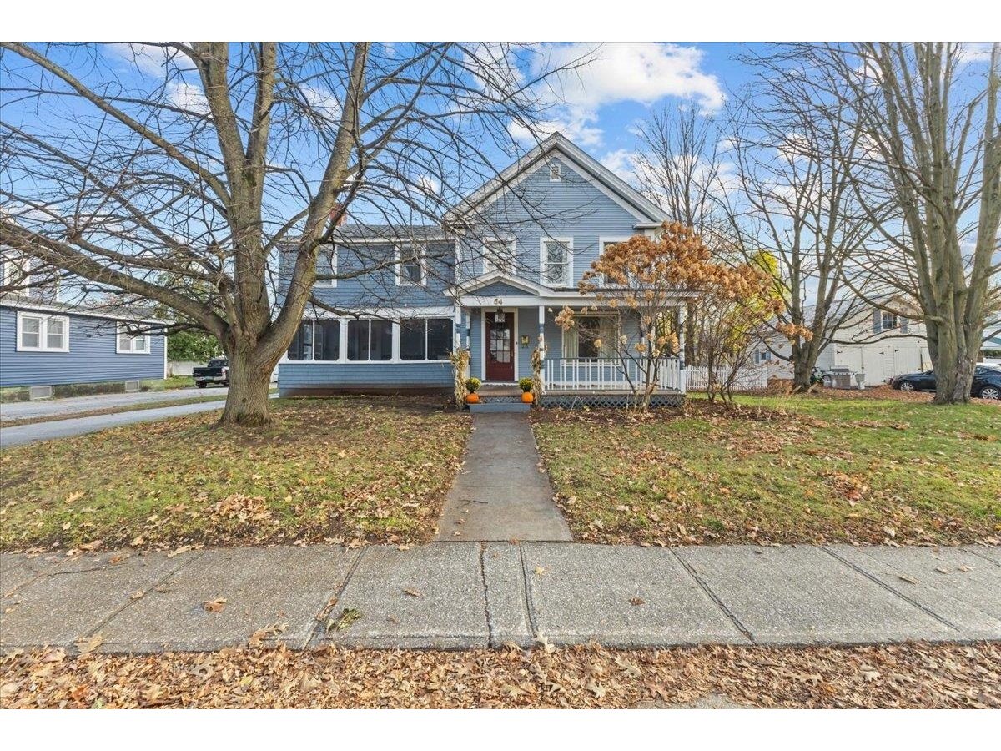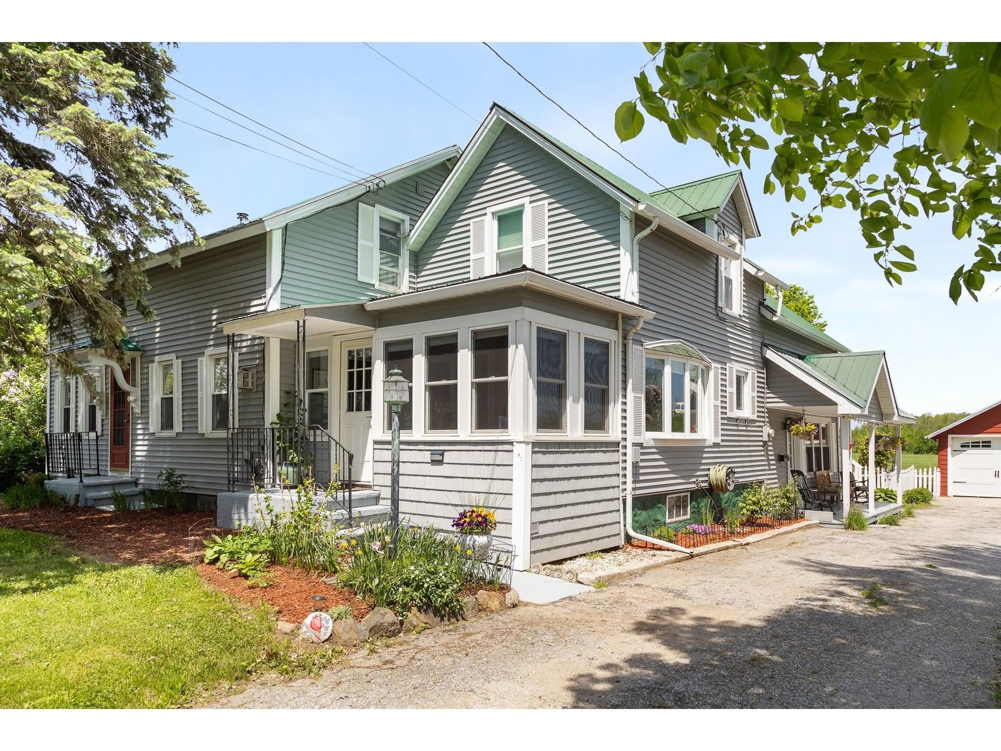Sold Status
$420,000 Sold Price
House Type
3 Beds
4 Baths
4,732 Sqft
Sold By Paul Poquette Realty Group, LLC
Similar Properties for Sale
Request a Showing or More Info

Call: 802-863-1500
Mortgage Provider
Mortgage Calculator
$
$ Taxes
$ Principal & Interest
$
This calculation is based on a rough estimate. Every person's situation is different. Be sure to consult with a mortgage advisor on your specific needs.
Franklin County
This Executive Custom-built Ranch Home boasts owner’s pride throughout every detail of its sprawling 4,500-plus square feet of living space! One of the finest homes in the Swanton community, it’s nestled on a 2.77-acre lot on the outskirts of the village. Exterior features include a detached 30’x50’ one-bay RV garage, a vintage cottage, a storage shed, mature landscaping and an extra .3-acre lot. Take in the view of your river frontage from your 3-Season Sunroom or from the relaxing lower level patio. The Main Level of This Exquisite Property offers an open floor plan to consist of a foyer, dining room, living room, kitchen, mudroom, laundry room, ½ bath, Cathedral ceiling and a grand fireplace, guest bedroom with a full bath and a master bedroom suite with an extra-large walk-in master closet. The Walk-out Lower Level has a fantastic, spacious Great Room perfectly suited for entertaining. You’ll also find on this level a built-in kitchen, a fireplace, two large bedrooms and a full bath. Rounding out this one-of-a-kind home is an attached, 2-car garage that’s heated, utility room, central air, security system and many, many more amazing features and amenities. Schedule your appointment today. †
Property Location
Property Details
| Sold Price $420,000 | Sold Date May 8th, 2020 | |
|---|---|---|
| List Price $449,000 | Total Rooms 8 | List Date Sep 30th, 2019 |
| Cooperation Fee Unknown | Lot Size 2.77 Acres | Taxes $10,352 |
| MLS# 4779352 | Days on Market 1879 Days | Tax Year 2018 |
| Type House | Stories 1 | Road Frontage 140 |
| Bedrooms 3 | Style Ranch | Water Frontage |
| Full Bathrooms 3 | Finished 4,732 Sqft | Construction No, Existing |
| 3/4 Bathrooms 0 | Above Grade 2,356 Sqft | Seasonal No |
| Half Bathrooms 1 | Below Grade 2,376 Sqft | Year Built 1990 |
| 1/4 Bathrooms 0 | Garage Size 2 Car | County Franklin |
| Interior FeaturesBlinds, Cathedral Ceiling, Ceiling Fan, Fireplace - Gas, Fireplaces - 2, Hearth, Primary BR w/ BA, Security, Skylight, Vaulted Ceiling, Walk-in Closet, Laundry - 1st Floor |
|---|
| Equipment & AppliancesWasher, Wall Oven, Cook Top-Gas, Dishwasher, Double Oven, Refrigerator, Dryer, Exhaust Hood, Range-Electric, CO Detector, Smoke Detector, Security System |
| Kitchen 20x13, 1st Floor | Dining Room 12.6x23, 1st Floor | Living Room 19x20, 1st Floor |
|---|---|---|
| Bedroom 14.6x14.6, 1st Floor | Primary Bedroom 18.8x15, 1st Floor | Family Room 36x32, Basement |
| Bedroom 13x24, Basement | Bedroom 13x24, Basement | Other 13x24, Basement |
| Porch 18.9x9.6, 1st Floor |
| ConstructionWood Frame |
|---|
| BasementInterior, Climate Controlled, Storage Space, Daylight, Interior Stairs, Finished, Full, Storage Space, Walkout |
| Exterior FeaturesFence - Partial, Porch - Enclosed, Porch - Screened |
| Exterior Brick | Disability Features Kitchen w/5 ft Diameter, One-Level Home, 1st Floor Bedroom, 1st Floor Full Bathrm, Access. Laundry No Steps, 1st Flr Low-Pile Carpet |
|---|---|
| Foundation Concrete | House Color Brick |
| Floors Vinyl, Carpet | Building Certifications |
| Roof Standing Seam | HERS Index |
| DirectionsI-89 Exit 21. Left onto Rte. 78; follow into the village. Right onto Rte 7/Spring St towards Highgate Springs. House on left. Look for sign. |
|---|
| Lot DescriptionNo, Secluded, Waterfront, View, Level, Water View, Country Setting |
| Garage & Parking Attached, Heated, RV Accessible, Rec Vehicle, 6+ Parking Spaces, RV Accessible |
| Road Frontage 140 | Water Access |
|---|---|
| Suitable Use | Water Type River |
| Driveway Paved | Water Body |
| Flood Zone No | Zoning Res |
| School District Missisquoi Valley UHSD 7 | Middle Missisquoi Valley Union Jshs |
|---|---|
| Elementary Swanton School | High Missisquoi Valley UHSD #7 |
| Heat Fuel Gas-Natural | Excluded |
|---|---|
| Heating/Cool Central Air, Smoke Detector, Baseboard | Negotiable |
| Sewer Public | Parcel Access ROW |
| Water Public | ROW for Other Parcel |
| Water Heater Owned, Gas-Natural | Financing |
| Cable Co | Documents Property Disclosure, Plot Plan, Deed |
| Electric Circuit Breaker(s), 200 Amp | Tax ID 63920112523 |

† The remarks published on this webpage originate from Listed By Rob Cioffi of Berkshire Hathaway HomeServices Vermont Realty Gro via the PrimeMLS IDX Program and do not represent the views and opinions of Coldwell Banker Hickok & Boardman. Coldwell Banker Hickok & Boardman cannot be held responsible for possible violations of copyright resulting from the posting of any data from the PrimeMLS IDX Program.

 Back to Search Results
Back to Search Results