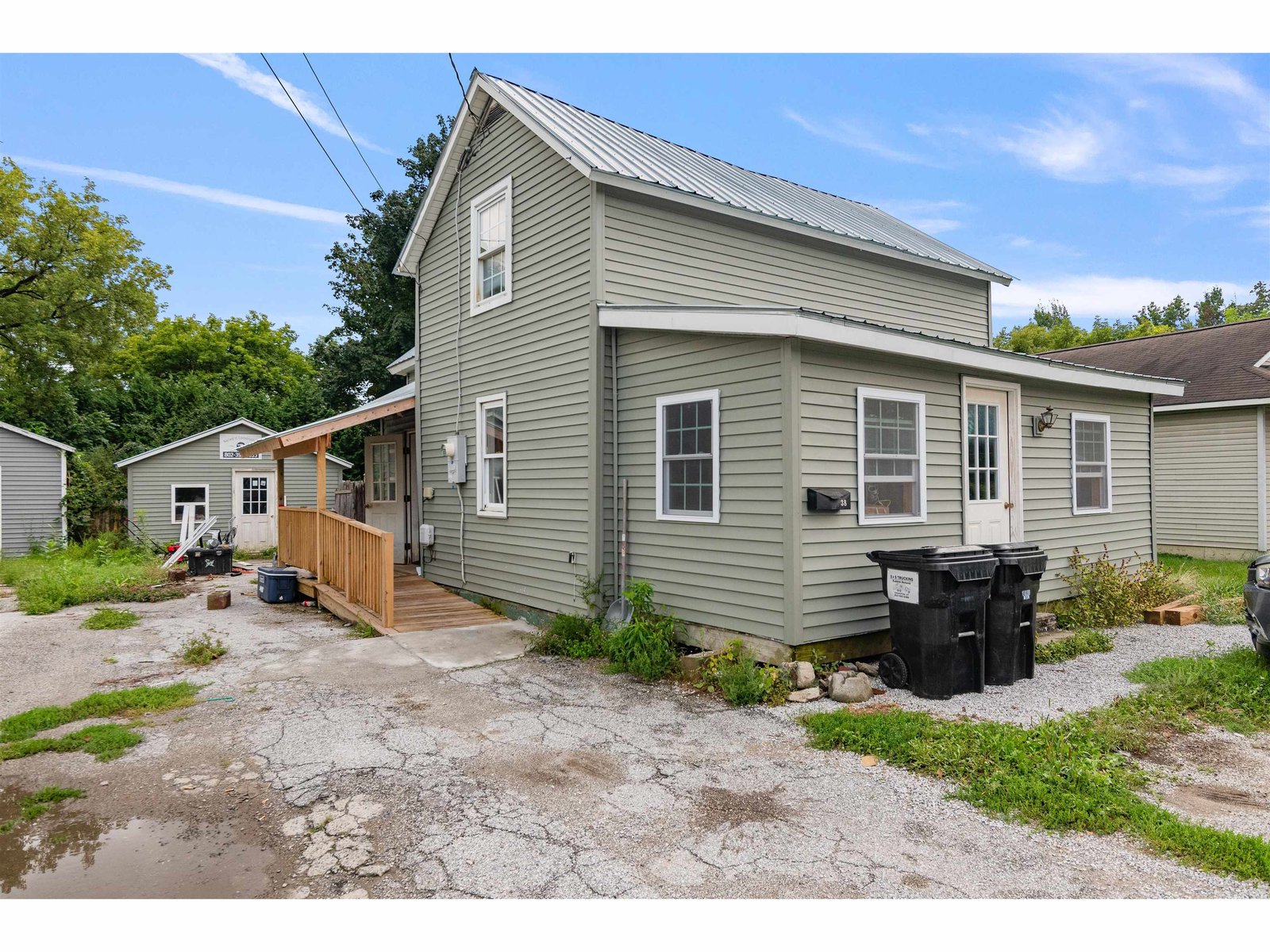Sold Status
$185,000 Sold Price
House Type
3 Beds
1 Baths
1,400 Sqft
Sold By KW Vermont
Similar Properties for Sale
Request a Showing or More Info

Call: 802-863-1500
Mortgage Provider
Mortgage Calculator
$
$ Taxes
$ Principal & Interest
$
This calculation is based on a rough estimate. Every person's situation is different. Be sure to consult with a mortgage advisor on your specific needs.
Franklin County
This is not just a house, it’s a home built with quality, integrity and the intention for loved ones to gather and create memories. Step inside to find an oversized, bright living area that is the perfect place to hold a large gathering, or to sprawl out and enjoy the cozy corner fireplace. The kitchen/dining area was also created with celebration in mind and provides plenty of counters, cabinets, storage – and most importantly plenty of space for friends and family, crafts and hobbies. Each bedroom is oversized and boasts beautiful hardwood flooring. You’ll be prepared to move the fun outdoors when spring comes, where the large back deck, screened-in porch and spacious yard are the perfect places for barbecues and get togethers. Not only did the sellers think of everything when designing the home, they also chose a great location within walking distance to amenities and minutes to the interstate! Walk out basement door from laundry room, Roof about 2 years young, almost all new windows plus a seller contribution of $1,000 toward closing costs or personal touches! †
Property Location
Property Details
| Sold Price $185,000 | Sold Date May 28th, 2019 | |
|---|---|---|
| List Price $199,000 | Total Rooms 5 | List Date Dec 13th, 2018 |
| Cooperation Fee Unknown | Lot Size 0.5 Acres | Taxes $4,120 |
| MLS# 4730406 | Days on Market 2170 Days | Tax Year 2018 |
| Type House | Stories 1 | Road Frontage 84 |
| Bedrooms 3 | Style Ranch | Water Frontage |
| Full Bathrooms 0 | Finished 1,400 Sqft | Construction No, Existing |
| 3/4 Bathrooms 1 | Above Grade 1,400 Sqft | Seasonal No |
| Half Bathrooms 0 | Below Grade 0 Sqft | Year Built 1965 |
| 1/4 Bathrooms 0 | Garage Size 1 Car | County Franklin |
| Interior Features |
|---|
| Equipment & Appliances |
| Kitchen/Dining 21 x 11, 1st Floor | Living Room 22 x 15, 1st Floor | Primary Bedroom 14 x 13, 1st Floor |
|---|---|---|
| Bedroom 10 x 12, 1st Floor | Bedroom 11 x 14, 1st Floor |
| ConstructionWood Frame |
|---|
| BasementWalkout, Storage Space, Concrete, Sump Pump, Partially Finished, Gravel, Full, Sump Pump, Walkout |
| Exterior Features |
| Exterior Vinyl Siding | Disability Features |
|---|---|
| Foundation Concrete | House Color |
| Floors | Building Certifications |
| Roof Shingle-Architectural | HERS Index |
| DirectionsTake Exit 21 in Swanton to Rt 78. Left on RT78. Travel 1/4 mile, King Street is on your right. #8 King is on your left |
|---|
| Lot Description, Level, City Lot |
| Garage & Parking |
| Road Frontage 84 | Water Access |
|---|---|
| Suitable Use | Water Type |
| Driveway Paved | Water Body |
| Flood Zone No | Zoning Residential |
| School District Franklin School District | Middle Missisquoi Valley Union Jshs |
|---|---|
| Elementary Swanton School | High Missisquoi Valley UHSD #7 |
| Heat Fuel Gas-Natural | Excluded |
|---|---|
| Heating/Cool None, Hot Water, Baseboard | Negotiable |
| Sewer Public | Parcel Access ROW |
| Water Public | ROW for Other Parcel |
| Water Heater Gas-Natural | Financing |
| Cable Co Comcast | Documents |
| Electric 220 Plug | Tax ID 639-201-11381 |

† The remarks published on this webpage originate from Listed By Cathy Wood of Signature Properties of Vermont via the PrimeMLS IDX Program and do not represent the views and opinions of Coldwell Banker Hickok & Boardman. Coldwell Banker Hickok & Boardman cannot be held responsible for possible violations of copyright resulting from the posting of any data from the PrimeMLS IDX Program.

 Back to Search Results
Back to Search Results










