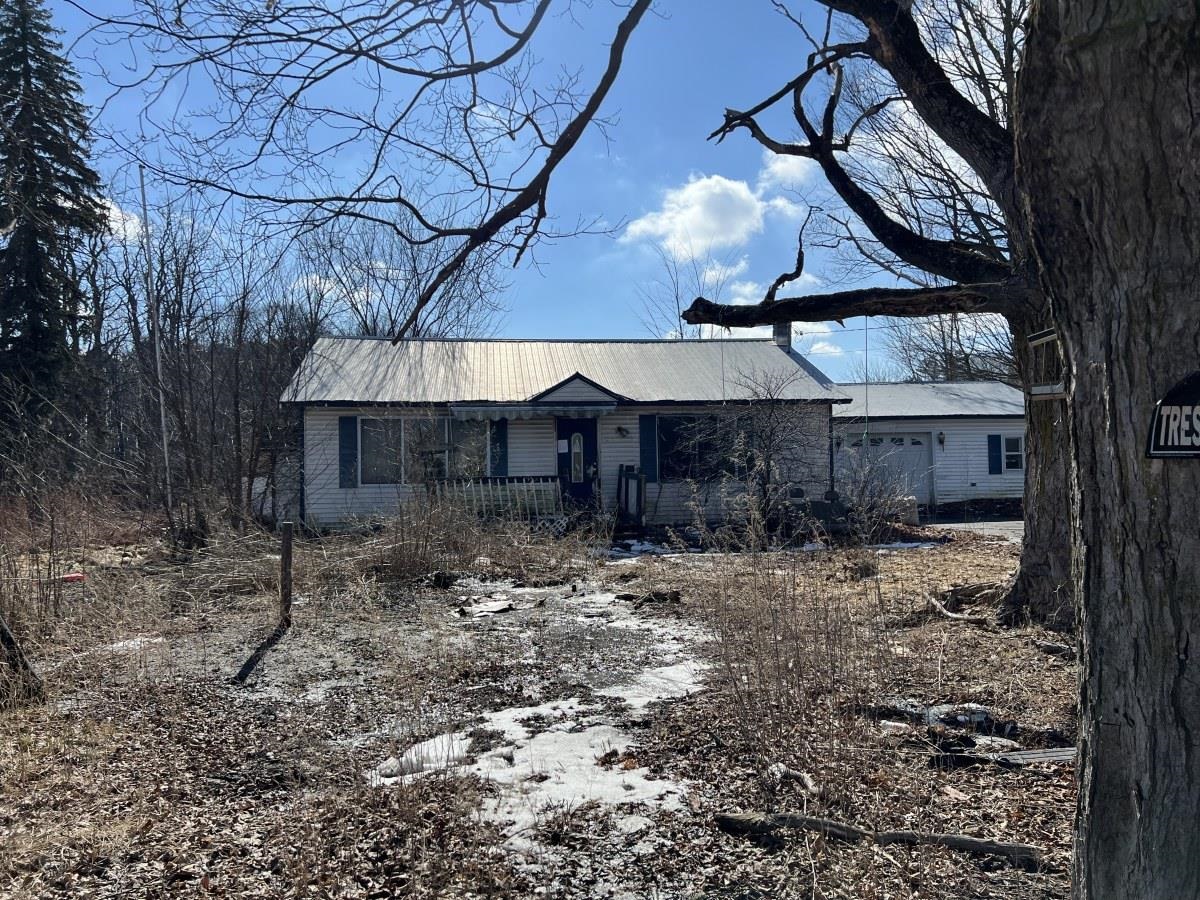Sold Status
$174,900 Sold Price
House Type
2 Beds
1 Baths
956 Sqft
Sold By M Realty
Similar Properties for Sale
Request a Showing or More Info

Call: 802-863-1500
Mortgage Provider
Mortgage Calculator
$
$ Taxes
$ Principal & Interest
$
This calculation is based on a rough estimate. Every person's situation is different. Be sure to consult with a mortgage advisor on your specific needs.
Franklin County
Updated & Affordable Swanton Village home ready for new owners! This cute as a button home sits on a level lot with plenty of room to spread out in a great location within walking distance to in town amenities and less than 5 minutes to the interstate. The home has been recently updated including fresh paint and brand new laminate and vinyl plank flooring throughout, kitchen with all new cabinets and counters, newer appliances, updated lighting and more! A first floor bedroom provides convenience while an open second level office/reading nook space and second bedroom with double closets affords even more room. Additional highlights include a resurfaced driveway, less than 7 year old roof, and a less than 4 year old York furnace with efficient natural gas heat! Enjoy the peace of mind with solid mechanicals and loads of updates in this move in ready home in a great price point and even better location, come see today! †
Property Location
Property Details
| Sold Price $174,900 | Sold Date Jan 20th, 2023 | |
|---|---|---|
| List Price $174,900 | Total Rooms 6 | List Date Sep 2nd, 2022 |
| Cooperation Fee Unknown | Lot Size 0.25 Acres | Taxes $2,513 |
| MLS# 4928139 | Days on Market 811 Days | Tax Year 2022 |
| Type House | Stories 2 | Road Frontage |
| Bedrooms 2 | Style Farmhouse | Water Frontage |
| Full Bathrooms 0 | Finished 956 Sqft | Construction No, Existing |
| 3/4 Bathrooms 1 | Above Grade 956 Sqft | Seasonal No |
| Half Bathrooms 0 | Below Grade 0 Sqft | Year Built 1900 |
| 1/4 Bathrooms 0 | Garage Size Car | County Franklin |
| Interior FeaturesCeiling Fan, Dining Area, Natural Light, Laundry - 1st Floor |
|---|
| Equipment & AppliancesRefrigerator, Washer, Range-Electric, Dryer, Washer, Smoke Detector, CO Detector, Satellite Dish |
| Kitchen - Eat-in 1st Floor | Living Room 1st Floor | Bedroom 1st Floor |
|---|---|---|
| Office/Study 2nd Floor | Bedroom 2nd Floor | Mudroom 1st Floor |
| ConstructionWood Frame |
|---|
| BasementInterior, Unfinished, Sump Pump, Interior Stairs, Unfinished |
| Exterior FeaturesNatural Shade, Outbuilding, Shed |
| Exterior Wood, Clapboard | Disability Features 1st Floor 3/4 Bathrm, 1st Floor Bedroom, 1st Floor Hrd Surfce Flr, 1st Floor Laundry |
|---|---|
| Foundation Stone | House Color Yellow |
| Floors Laminate, Vinyl Plank | Building Certifications |
| Roof Shingle-Architectural | HERS Index |
| DirectionsFrom Interstate exit 21, Left off ramp onto VT-78 W (.9 miles), Right onto Grand Ave., Left onto Merchants Row (.2 miles), Continue onto Depot Street, Left onto S River Street, Right onto Lake Street, Property on right, See Sign. |
|---|
| Lot Description, Level, Sidewalks, In Town |
| Garage & Parking , , Driveway, Off Street |
| Road Frontage | Water Access |
|---|---|
| Suitable Use | Water Type |
| Driveway Crushed/Stone | Water Body |
| Flood Zone No | Zoning Residential |
| School District Missisquoi Valley UHSD 7 | Middle Missisquoi Valley Union Jshs |
|---|---|
| Elementary Swanton School | High Missisquoi Valley UHSD #7 |
| Heat Fuel Gas-Natural | Excluded |
|---|---|
| Heating/Cool None, Hot Air, Hot Air | Negotiable |
| Sewer Public | Parcel Access ROW |
| Water Public | ROW for Other Parcel |
| Water Heater Electric | Financing |
| Cable Co Xfinity | Documents |
| Electric 100 Amp, Circuit Breaker(s) | Tax ID 639-201-11384 |

† The remarks published on this webpage originate from Listed By Flex Realty Group of Flex Realty via the PrimeMLS IDX Program and do not represent the views and opinions of Coldwell Banker Hickok & Boardman. Coldwell Banker Hickok & Boardman cannot be held responsible for possible violations of copyright resulting from the posting of any data from the PrimeMLS IDX Program.

 Back to Search Results
Back to Search Results










