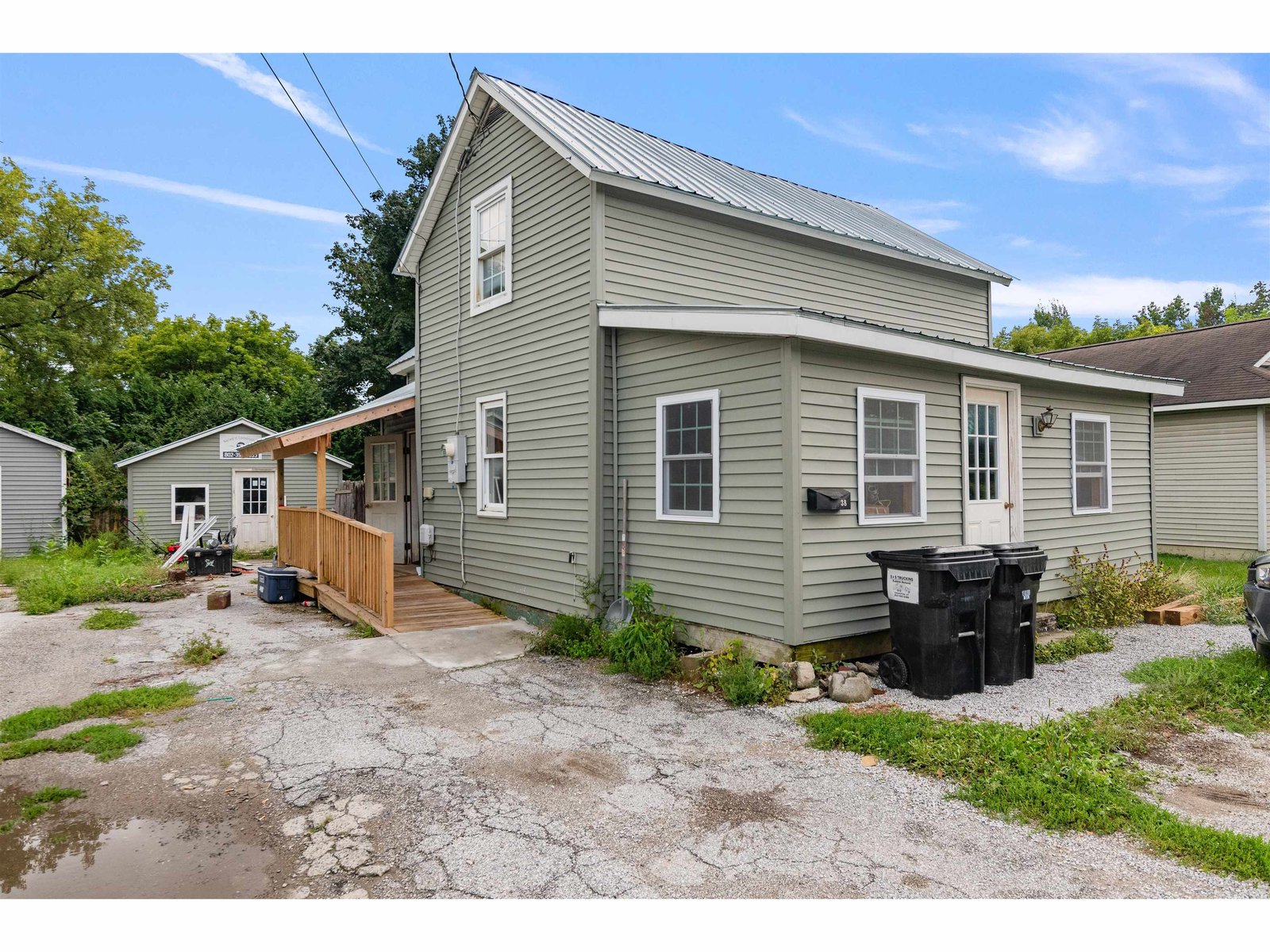Sold Status
$218,500 Sold Price
House Type
3 Beds
2 Baths
1,620 Sqft
Sold By EXP Realty
Similar Properties for Sale
Request a Showing or More Info

Call: 802-863-1500
Mortgage Provider
Mortgage Calculator
$
$ Taxes
$ Principal & Interest
$
This calculation is based on a rough estimate. Every person's situation is different. Be sure to consult with a mortgage advisor on your specific needs.
Franklin County
In a challenging year when affordable housing seems like a thing of the past, we are happy to provide an amazing opportunity for all who have been waiting to own a home! How about a 1620 square foot, 3 bedroom, 2 bath home offering a kitchen made for those who feel it is the heart of the home with abundant work space for the chef and all helpers as well as spacious living room, great for entertaining, with slider to the back deck. The three bedrooms include master with bath and walk-in closet and spacious closets in the remaining bedrooms. The entry from the 2-car attached garage includes the washer and dryer and is a great mudroom. Located on the outskirts of the Village with municipal services and within easy commute to St. Albans or I-89 is icing on the cake! †
Property Location
Property Details
| Sold Price $218,500 | Sold Date Jan 31st, 2022 | |
|---|---|---|
| List Price $217,500 | Total Rooms 6 | List Date Dec 22nd, 2021 |
| Cooperation Fee Unknown | Lot Size 0.27 Acres | Taxes $3,782 |
| MLS# 4893936 | Days on Market 1065 Days | Tax Year 2021 |
| Type House | Stories 1 | Road Frontage 124 |
| Bedrooms 3 | Style Ranch, Double Wide | Water Frontage |
| Full Bathrooms 2 | Finished 1,620 Sqft | Construction No, Existing |
| 3/4 Bathrooms 0 | Above Grade 1,620 Sqft | Seasonal No |
| Half Bathrooms 0 | Below Grade 0 Sqft | Year Built 2001 |
| 1/4 Bathrooms 0 | Garage Size 2 Car | County Franklin |
| Interior FeaturesCathedral Ceiling, Primary BR w/ BA, Soaking Tub, Walk-in Closet, Walk-in Pantry, Laundry - 1st Floor |
|---|
| Equipment & AppliancesRefrigerator, , Forced Air |
| Kitchen 1st Floor | Living Room 1st Floor | Primary Bedroom 1st Floor |
|---|---|---|
| Bedroom 1st Floor | Bedroom 1st Floor | Laundry Room 1st Floor |
| ConstructionManufactured Home |
|---|
| Basement |
| Exterior FeaturesPorch |
| Exterior Vinyl Siding | Disability Features |
|---|---|
| Foundation Slab - Concrete | House Color |
| Floors Vinyl, Carpet | Building Certifications |
| Roof Shingle-Asphalt | HERS Index |
| DirectionsSwanton Village towards Rt 78, cross over bridge then left onto S. River St, immediate right onto Lake St, 1st left onto Middle Rd, 2nd home on right. |
|---|
| Lot DescriptionUnknown, Level |
| Garage & Parking Attached, , Driveway, Garage |
| Road Frontage 124 | Water Access |
|---|---|
| Suitable Use | Water Type |
| Driveway Paved | Water Body |
| Flood Zone Unknown | Zoning Residential |
| School District NA | Middle Swanton School |
|---|---|
| Elementary Swanton School | High Missisquoi Valley UHSD #7 |
| Heat Fuel Gas-Natural | Excluded |
|---|---|
| Heating/Cool None | Negotiable |
| Sewer Public | Parcel Access ROW No |
| Water Public | ROW for Other Parcel No |
| Water Heater Electric, Tank | Financing |
| Cable Co xfinity | Documents Deed |
| Electric Circuit Breaker(s) | Tax ID 639-201-11891 |

† The remarks published on this webpage originate from Listed By PJ Poquette of Paul Poquette Realty Group, LLC via the PrimeMLS IDX Program and do not represent the views and opinions of Coldwell Banker Hickok & Boardman. Coldwell Banker Hickok & Boardman cannot be held responsible for possible violations of copyright resulting from the posting of any data from the PrimeMLS IDX Program.

 Back to Search Results
Back to Search Results










