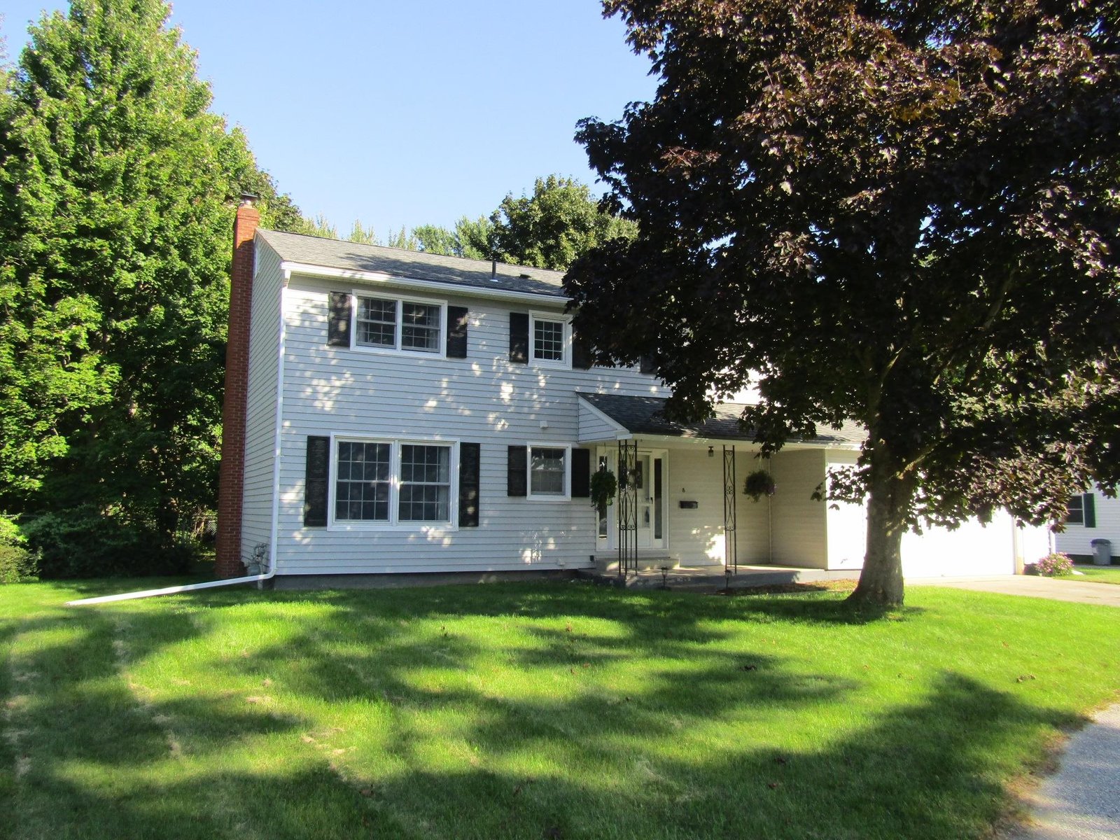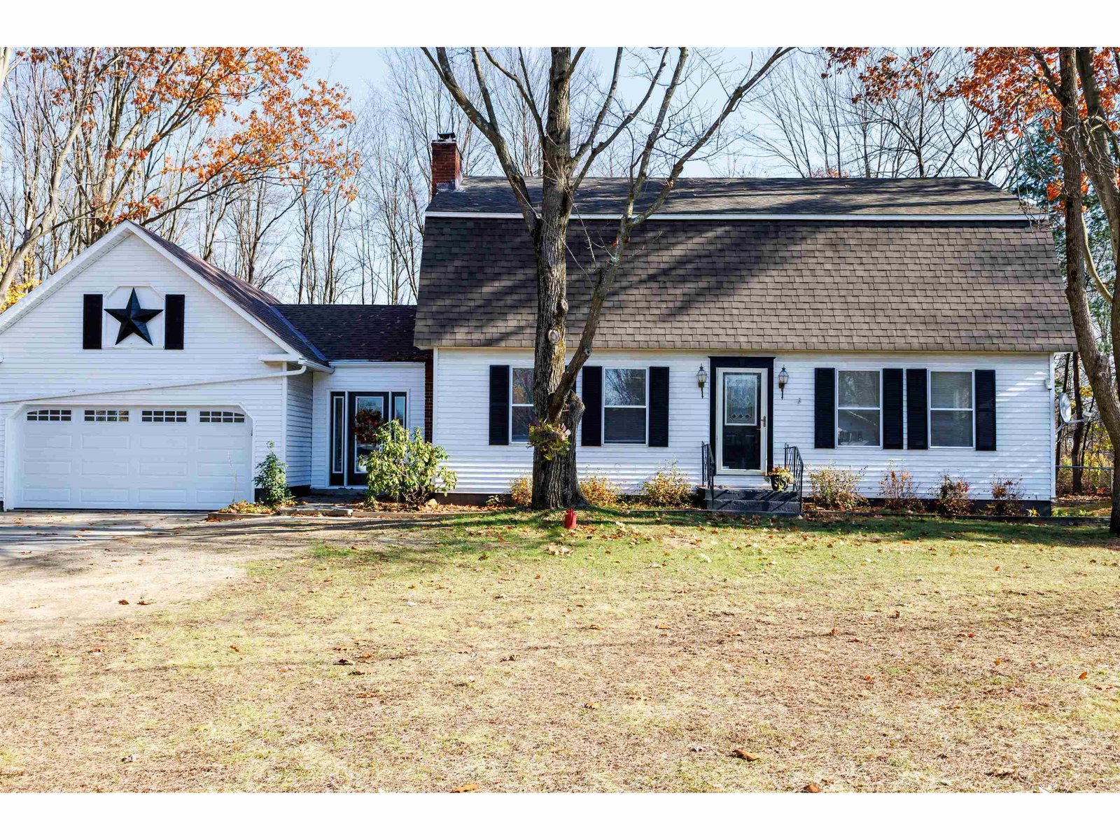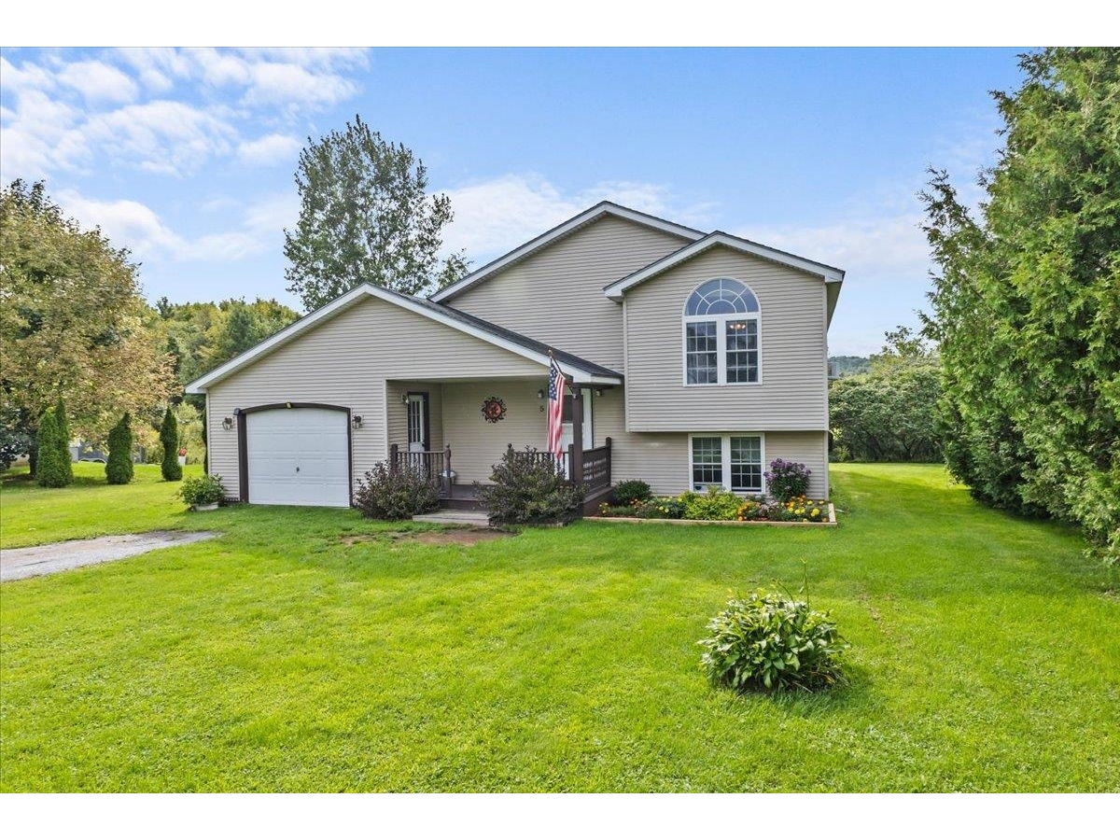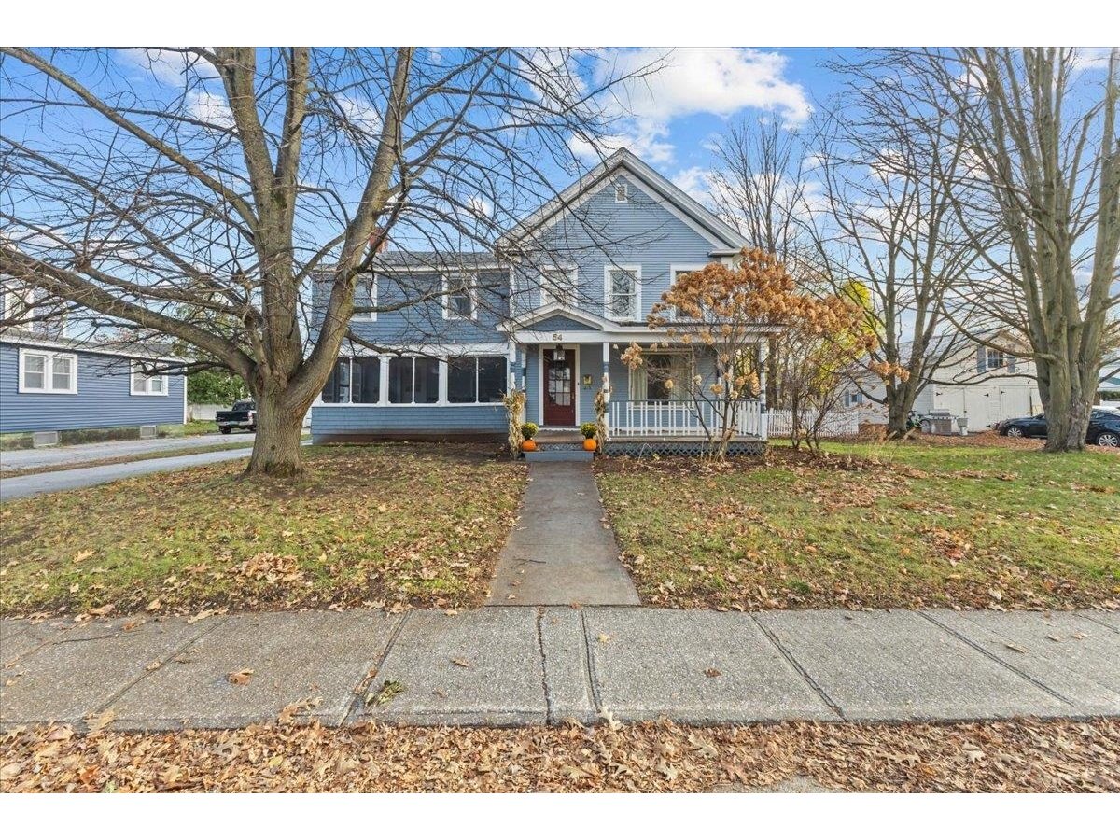Sold Status
$415,000 Sold Price
House Type
3 Beds
2 Baths
2,040 Sqft
Sold By Polli Properties
Similar Properties for Sale
Request a Showing or More Info

Call: 802-863-1500
Mortgage Provider
Mortgage Calculator
$
$ Taxes
$ Principal & Interest
$
This calculation is based on a rough estimate. Every person's situation is different. Be sure to consult with a mortgage advisor on your specific needs.
Franklin County
Welcome home to this impressive 3 bedroom Colonial with its beautiful wrap around porch. Upon entry you are greeted with arched doorways, adjustable can lighting, Brazilian cherry hardwood floors in the living & dining room and tasteful professionally painted colors throughout. Walk into your kitchen where you will appreciate all of the upgraded stainless appliances including the gas range with double oven, dishwasher, and counter depth over/under refrigerator. Sit at your breakfast bar and soak in the natural light coming through your French doors in the dining area leading to your expansive 25x12 back deck. Upstairs features the primary with walk-in closet, two more ample sized bedrooms and full bath. The basement is the perfect getaway with the man cave and exercise room. The high end upgrades have been done for you, 30 year Owens Corning architectural shingled roof, insulated 9x8 oversized Garaga garage doors installed to fit the modern day vehicles, cordless double cell top down, bottom up Bali Blinds and new carpeting upstairs. Your 1 acre lot has a huge back yard perfect for allowing the kids and pets to play. The 18x10 Old Hickory Lofted Barn will store the toys and lawn equipment. Mature Red Maples, Oak tree, lilacs and apple tree are just part of the landscaping. The property is conveniently located less than 5 minutes to I-89, Swanton Village amenities, schools, stores and restaurants. See attached list for all upgrades. †
Property Location
Property Details
| Sold Price $415,000 | Sold Date Aug 22nd, 2024 | |
|---|---|---|
| List Price $399,900 | Total Rooms 6 | List Date Jun 17th, 2024 |
| Cooperation Fee Unknown | Lot Size 1 Acres | Taxes $4,805 |
| MLS# 5000809 | Days on Market 157 Days | Tax Year 2023 |
| Type House | Stories 2 | Road Frontage 151 |
| Bedrooms 3 | Style | Water Frontage |
| Full Bathrooms 1 | Finished 2,040 Sqft | Construction No, Existing |
| 3/4 Bathrooms 0 | Above Grade 1,440 Sqft | Seasonal No |
| Half Bathrooms 1 | Below Grade 600 Sqft | Year Built 1995 |
| 1/4 Bathrooms 0 | Garage Size 2 Car | County Franklin |
| Interior FeaturesBlinds, Ceiling Fan, Dining Area, Natural Light, Natural Woodwork, Walk-in Closet, Laundry - 1st Floor |
|---|
| Equipment & AppliancesWasher, Dishwasher, Refrigerator, Range-Gas, Microwave, Water Heater-Gas-LP/Bttle, Water Heater - Owned, Dryer - Gas, CO Detector |
| Kitchen 1st Floor | Living Room 1st Floor | Bath - 1/2 1st Floor |
|---|---|---|
| Laundry Room 1st Floor | Primary Bedroom 2nd Floor | Bedroom 2nd Floor |
| Bedroom 2nd Floor | Bath - Full 2nd Floor | Exercise Room Basement |
| Utility Room Basement | Den Basement |
| Construction |
|---|
| BasementInterior, Partially Finished, Interior Stairs, Finished |
| Exterior FeaturesDeck, Natural Shade, Porch - Covered, Shed |
| Exterior | Disability Features |
|---|---|
| Foundation Concrete, Poured Concrete | House Color Cream |
| Floors Vinyl, Carpet, Ceramic Tile, Hardwood | Building Certifications |
| Roof Shingle-Architectural | HERS Index |
| DirectionsRoute 7 North to Swanton, Home is on the left, look for Sign |
|---|
| Lot Description |
| Garage & Parking Driveway, Garage, Attached |
| Road Frontage 151 | Water Access |
|---|---|
| Suitable Use | Water Type |
| Driveway Paved, Common/Shared | Water Body |
| Flood Zone No | Zoning NBHD 2 |
| School District NA | Middle Missisquoi Valley Union Jshs |
|---|---|
| Elementary Swanton School | High Missisquoi Valley UHSD #7 |
| Heat Fuel Gas-LP/Bottle | Excluded Window A/C, Portable A/C, Freezer |
|---|---|
| Heating/Cool None, Baseboard | Negotiable |
| Sewer 1000 Gallon, Septic, Leach Field, Concrete, Septic | Parcel Access ROW |
| Water | ROW for Other Parcel |
| Water Heater | Financing |
| Cable Co | Documents |
| Electric Circuit Breaker(s) | Tax ID 639-201-12565 |

† The remarks published on this webpage originate from Listed By Renee Patterson of United Country Real Estate Mike Jarvis Group Inc via the PrimeMLS IDX Program and do not represent the views and opinions of Coldwell Banker Hickok & Boardman. Coldwell Banker Hickok & Boardman cannot be held responsible for possible violations of copyright resulting from the posting of any data from the PrimeMLS IDX Program.

 Back to Search Results
Back to Search Results










