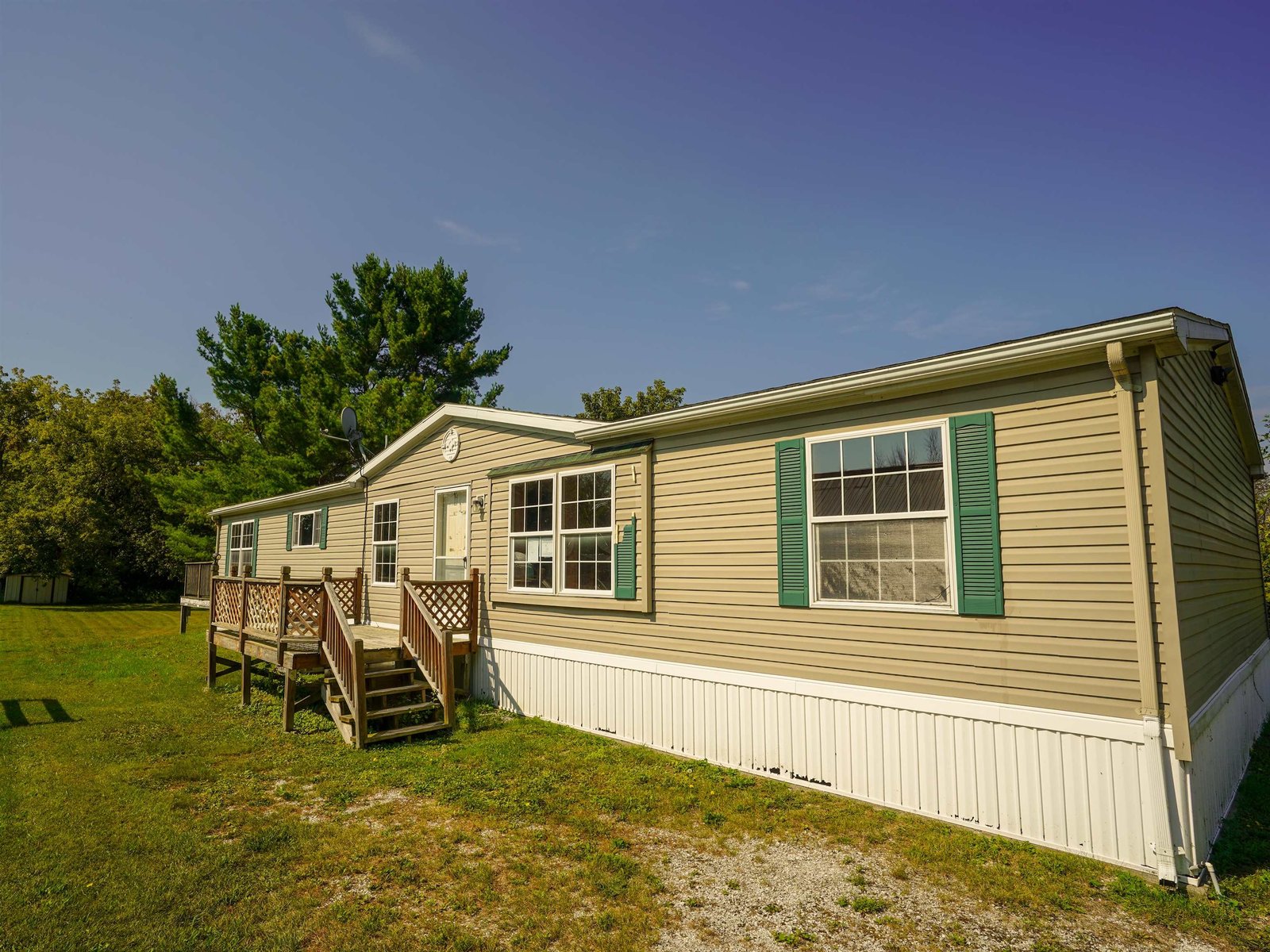Sold Status
$190,000 Sold Price
House Type
3 Beds
2 Baths
1,748 Sqft
Sold By
Similar Properties for Sale
Request a Showing or More Info

Call: 802-863-1500
Mortgage Provider
Mortgage Calculator
$
$ Taxes
$ Principal & Interest
$
This calculation is based on a rough estimate. Every person's situation is different. Be sure to consult with a mortgage advisor on your specific needs.
Franklin County
Great location with plenty of elbow room in this single story ranch with finished basement. This house has 3 bedrooms and 1.5 baths all on the main living level. Expanded window bump outs are classy and give this house some added detail. This one is as clean as it gets for a home of this age. The basement is partially finished and still has plenty of storage to keep the clutter away. A spacious garage gives you plenty of extra area on the main living level. Want some yard space this lot is land trusted on 2 sides. Nobody building next to or behind you. This home has solid construction that shows in every aspect. A screened rear porch lets you enjoy the afternoon shade with good privacy, and an enclosed mudroom (no heat included in the finished square footage.) Bathrooms are handicapped accessible with grab bars. This home is not to be missed at this price. 12 minutes to St. Albans and 40 minutes to Burlington. †
Property Location
Property Details
| Sold Price $190,000 | Sold Date Oct 2nd, 2015 | |
|---|---|---|
| List Price $179,900 | Total Rooms 6 | List Date Jul 28th, 2015 |
| Cooperation Fee Unknown | Lot Size 0.56 Acres | Taxes $2,942 |
| MLS# 4441205 | Days on Market 3404 Days | Tax Year 2014 |
| Type House | Stories 1 | Road Frontage 214 |
| Bedrooms 3 | Style Ranch | Water Frontage |
| Full Bathrooms 1 | Finished 1,748 Sqft | Construction Existing |
| 3/4 Bathrooms 0 | Above Grade 1,288 Sqft | Seasonal No |
| Half Bathrooms 1 | Below Grade 460 Sqft | Year Built 1968 |
| 1/4 Bathrooms | Garage Size 2 Car | County Franklin |
| Interior FeaturesKitchen, Living Room, 1st Floor Laundry |
|---|
| Equipment & AppliancesMini Fridge, Cook Top-Electric, Dishwasher, Washer, Microwave, Dryer, Refrigerator, Smoke Detector |
| Primary Bedroom 12x10 1st Floor | 2nd Bedroom 12x9 1st Floor | 3rd Bedroom 12x9 1st Floor |
|---|---|---|
| Living Room 25x12 | Kitchen 14x8 | Dining Room 14x12 1st Floor |
| Family Room 32x13 Basement | Full Bath 1st Floor | Half Bath 1st Floor |
| ConstructionExisting |
|---|
| BasementInterior, Bulkhead, Concrete, Interior Stairs, Full, Exterior Stairs, Partially Finished |
| Exterior FeaturesPorch-Enclosed |
| Exterior Aluminum | Disability Features 1st Floor 1/2 Bathrm, Bathrm w/tub, Grab Bars in Bathrm, 1st Floor Full Bathrm, 1st Floor Bedroom, One-Level Home |
|---|---|
| Foundation Concrete | House Color |
| Floors Vinyl, Carpet | Building Certifications |
| Roof Shingle-Asphalt | HERS Index |
| DirectionsFrom I-89 exit 21 Swanton take rt 78/first street west. Go over the river and turn left on South river street then turn right on Lake Street, then turn left on Middle Rd go about 1/2 mile see sign on left. |
|---|
| Lot DescriptionLevel, Trail/Near Trail, Country Setting, Abuts Conservation, Rural Setting |
| Garage & Parking Attached, 2 Parking Spaces |
| Road Frontage 214 | Water Access |
|---|---|
| Suitable Use | Water Type |
| Driveway Paved | Water Body |
| Flood Zone No | Zoning Res |
| School District Missisquoi Valley UHSD 7 | Middle |
|---|---|
| Elementary Swanton School | High Missisquoi Valley UHSD #7 |
| Heat Fuel Kerosene | Excluded |
|---|---|
| Heating/Cool Baseboard, Hot Water | Negotiable |
| Sewer Septic, Private | Parcel Access ROW |
| Water Public, Metered | ROW for Other Parcel |
| Water Heater Off Boiler | Financing |
| Cable Co | Documents Plot Plan, Deed |
| Electric 100 Amp, Circuit Breaker(s) | Tax ID 639-201-11903 |

† The remarks published on this webpage originate from Listed By Shawn Cheney of via the PrimeMLS IDX Program and do not represent the views and opinions of Coldwell Banker Hickok & Boardman. Coldwell Banker Hickok & Boardman cannot be held responsible for possible violations of copyright resulting from the posting of any data from the PrimeMLS IDX Program.

 Back to Search Results
Back to Search Results










