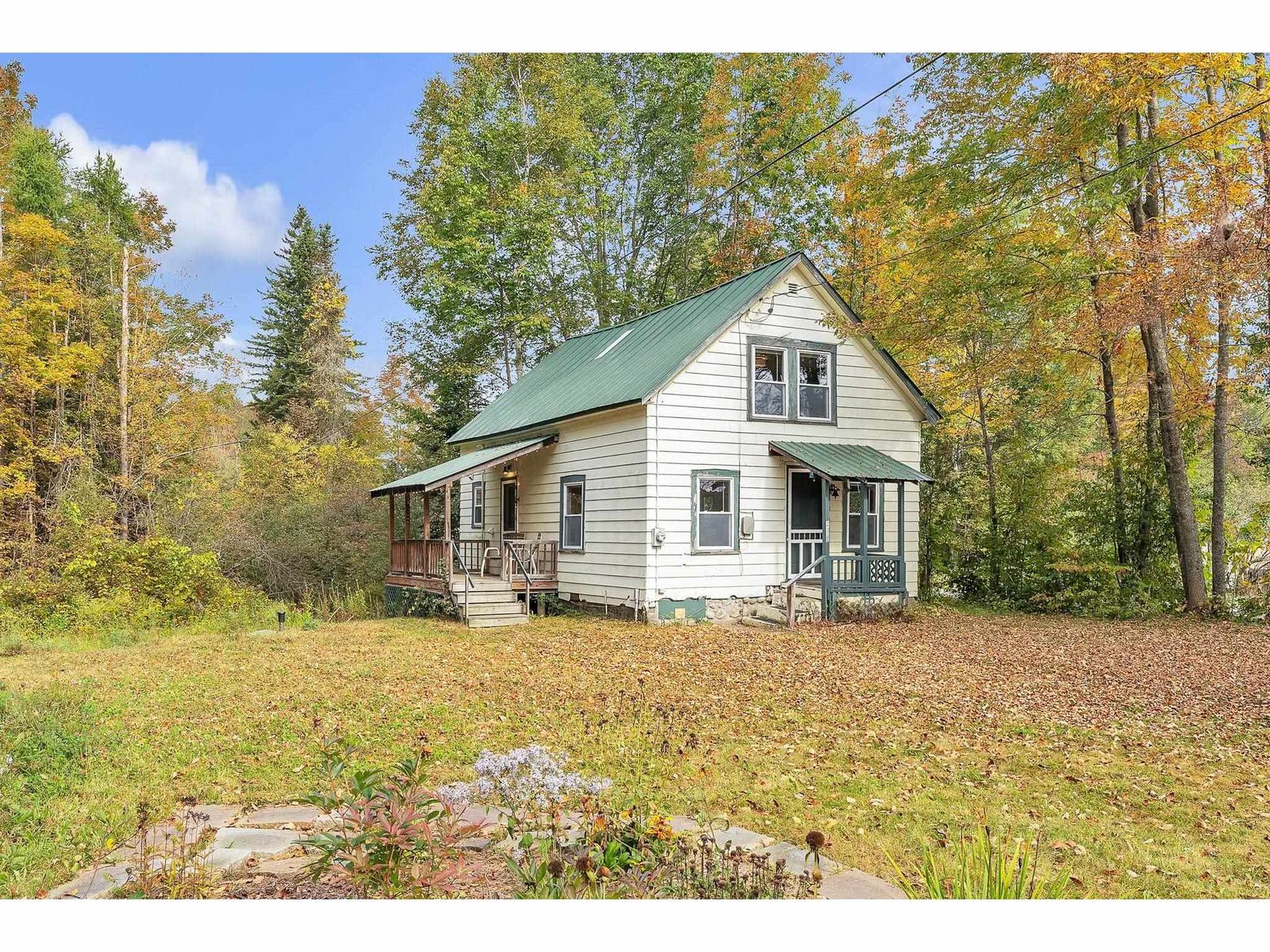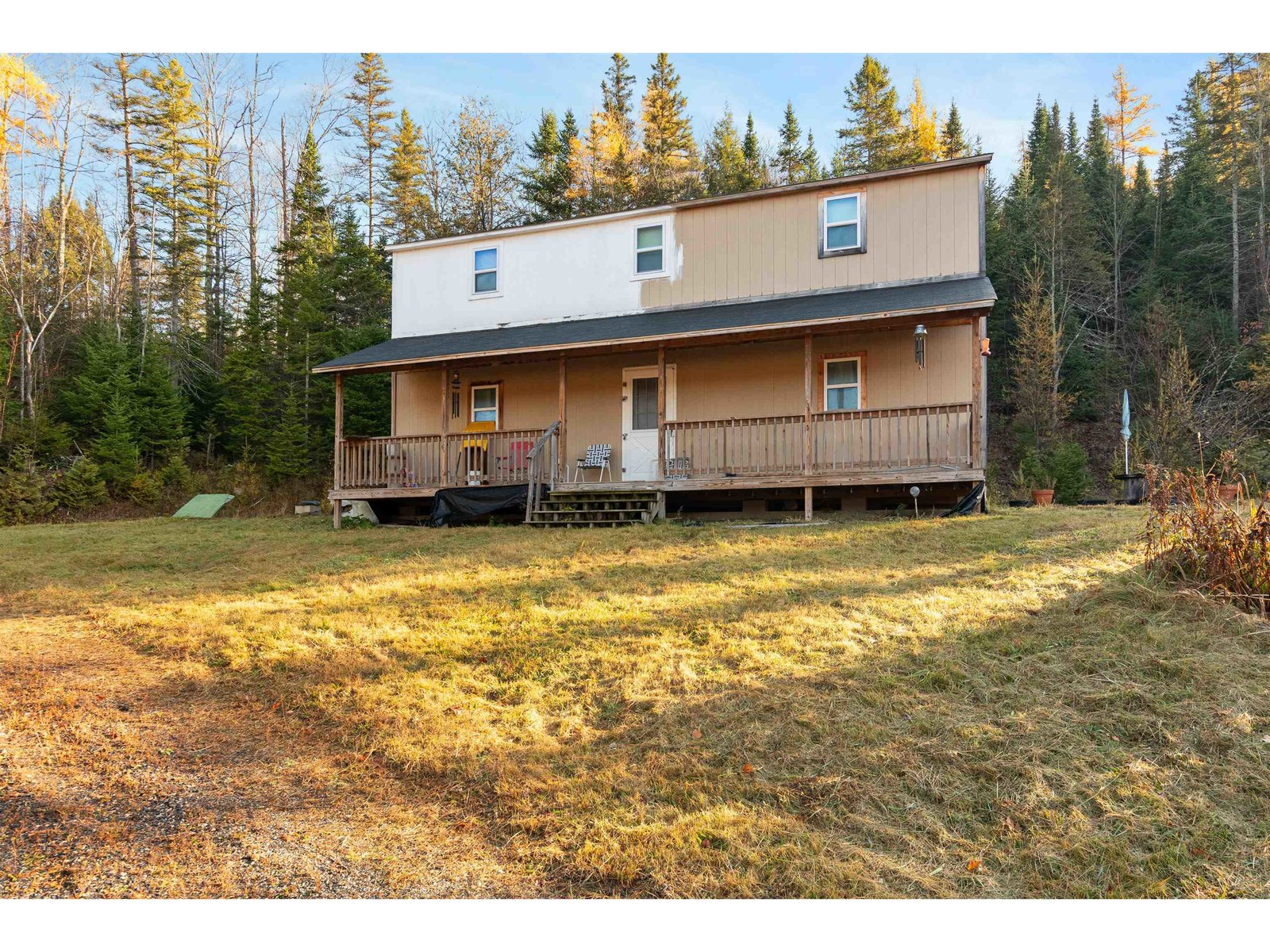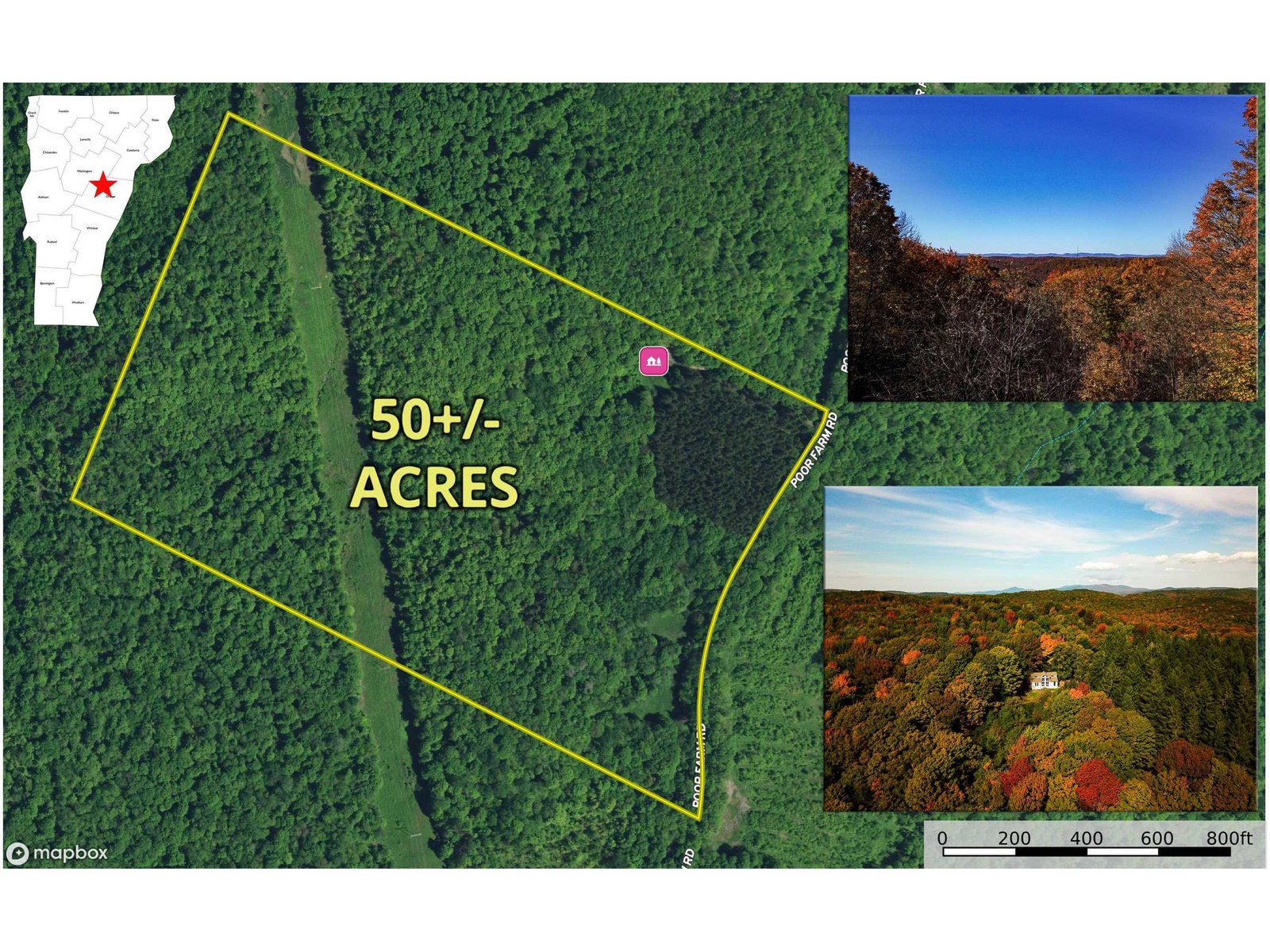Sold Status
$162,000 Sold Price
House Type
3 Beds
2 Baths
1,616 Sqft
Sold By BHHS Vermont Realty Group/Morrisville-Stowe
Similar Properties for Sale
Request a Showing or More Info

Call: 802-863-1500
Mortgage Provider
Mortgage Calculator
$
$ Taxes
$ Principal & Interest
$
This calculation is based on a rough estimate. Every person's situation is different. Be sure to consult with a mortgage advisor on your specific needs.
This beautiful property is set back off the road in a private setting. It backs up to the Waits River where there is a picturesque pine forest. The house sits up above the flood zone. The lot is mostly flat and sunny. There are great garden spaces. There is a wonderful shed attached to the garage, which is currently being used as a pottery studio. The garage has a really great workshop space as well. This home is very sweet and has been well maintained. A new Buderus boiler was installed roughly 5 years ago, as well as a pressure tank in the last year. This house truly makes you feel right at home. †
Property Location
Property Details
| Sold Price $162,000 | Sold Date Sep 6th, 2017 | |
|---|---|---|
| List Price $165,000 | Total Rooms 6 | List Date Jun 12th, 2017 |
| Cooperation Fee Unknown | Lot Size 8.7 Acres | Taxes $4,112 |
| MLS# 4640461 | Days on Market 2706 Days | Tax Year 2016 |
| Type House | Stories 2 | Road Frontage 850 |
| Bedrooms 3 | Style Cape | Water Frontage 980 |
| Full Bathrooms 1 | Finished 1,616 Sqft | Construction No, Existing |
| 3/4 Bathrooms 0 | Above Grade 1,616 Sqft | Seasonal No |
| Half Bathrooms 1 | Below Grade 0 Sqft | Year Built 1987 |
| 1/4 Bathrooms 0 | Garage Size 1 Car | County Orange |
| Interior Features, , DSL |
|---|
| Equipment & AppliancesRefrigerator, Washer, Dishwasher, Range-Gas, Exhaust Hood, Dryer, CO Detector, Smoke Detector |
| Kitchen 1st Floor | Dining Room 1st Floor | Living/Dining 1st Floor |
|---|---|---|
| Bedroom 1st Floor | Bath - Full 1st Floor | Bedroom 2nd Floor |
| Bedroom 2nd Floor | Bath - 1/2 2nd Floor |
| ConstructionWood Frame |
|---|
| BasementInterior, Bulkhead, Concrete, Full |
| Exterior FeaturesBarn |
| Exterior Wood Siding | Disability Features |
|---|---|
| Foundation Concrete | House Color Brown |
| Floors Carpet, Hardwood, Laminate | Building Certifications |
| Roof Standing Seam | HERS Index |
| DirectionsFrom Route 302 E take Route 25 S. The house is on the left a half mile after West Topsham. |
|---|
| Lot Description, Country Setting, River Frontage |
| Garage & Parking Detached |
| Road Frontage 850 | Water Access |
|---|---|
| Suitable Use | Water Type |
| Driveway Gravel | Water Body |
| Flood Zone No | Zoning none |
| School District NA | Middle Waits River Valley USD #36 |
|---|---|
| Elementary Waits River Valley USD #36 | High Choice |
| Heat Fuel Oil | Excluded Kitchen Wood Cook Stove and Chest Freezer |
|---|---|
| Heating/Cool None, Baseboard, Hot Water | Negotiable |
| Sewer Septic | Parcel Access ROW |
| Water Drilled Well | ROW for Other Parcel |
| Water Heater Oil | Financing |
| Cable Co | Documents |
| Electric 200 Amp | Tax ID 648-204-10206 |

† The remarks published on this webpage originate from Listed By Lori Holt of BHHS Vermont Realty Group/Montpelier via the PrimeMLS IDX Program and do not represent the views and opinions of Coldwell Banker Hickok & Boardman. Coldwell Banker Hickok & Boardman cannot be held responsible for possible violations of copyright resulting from the posting of any data from the PrimeMLS IDX Program.

 Back to Search Results
Back to Search Results









