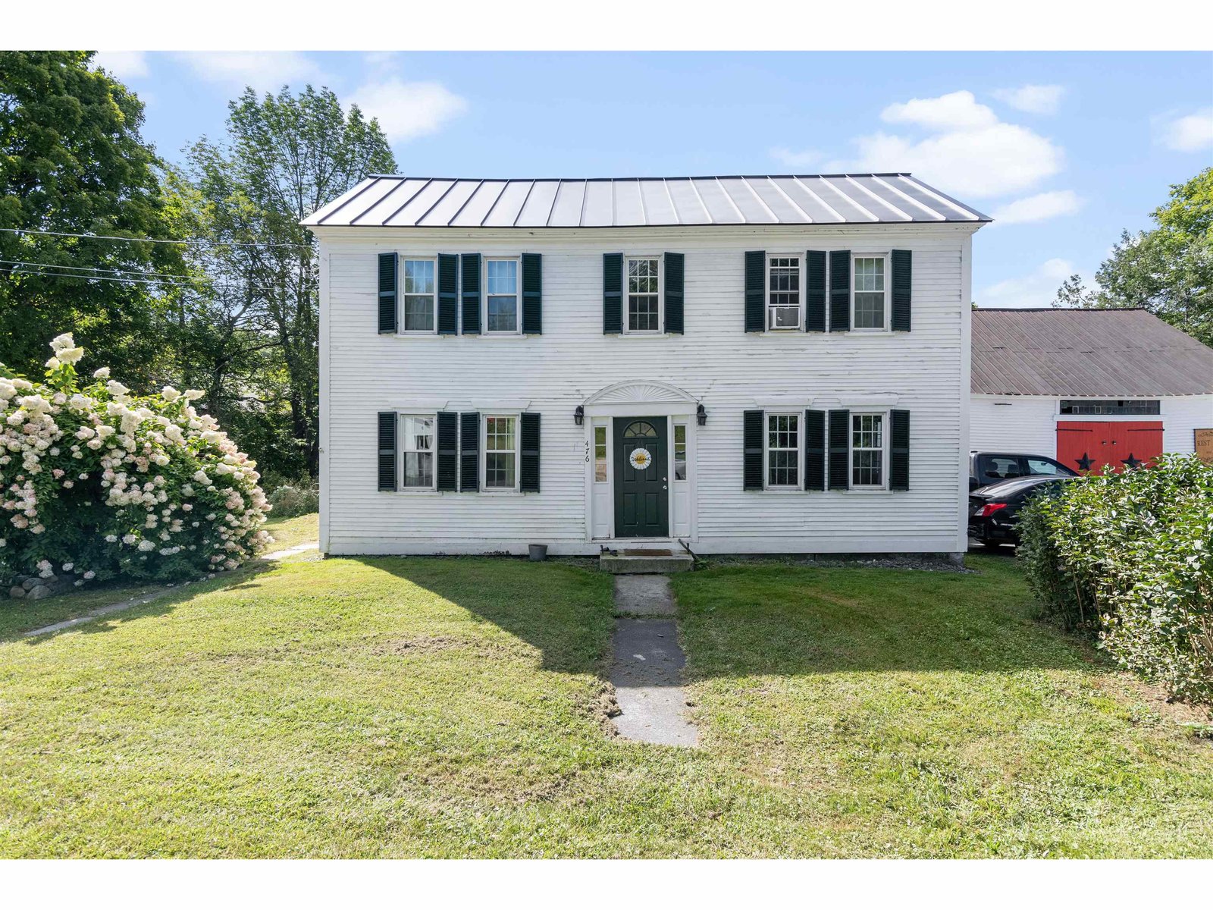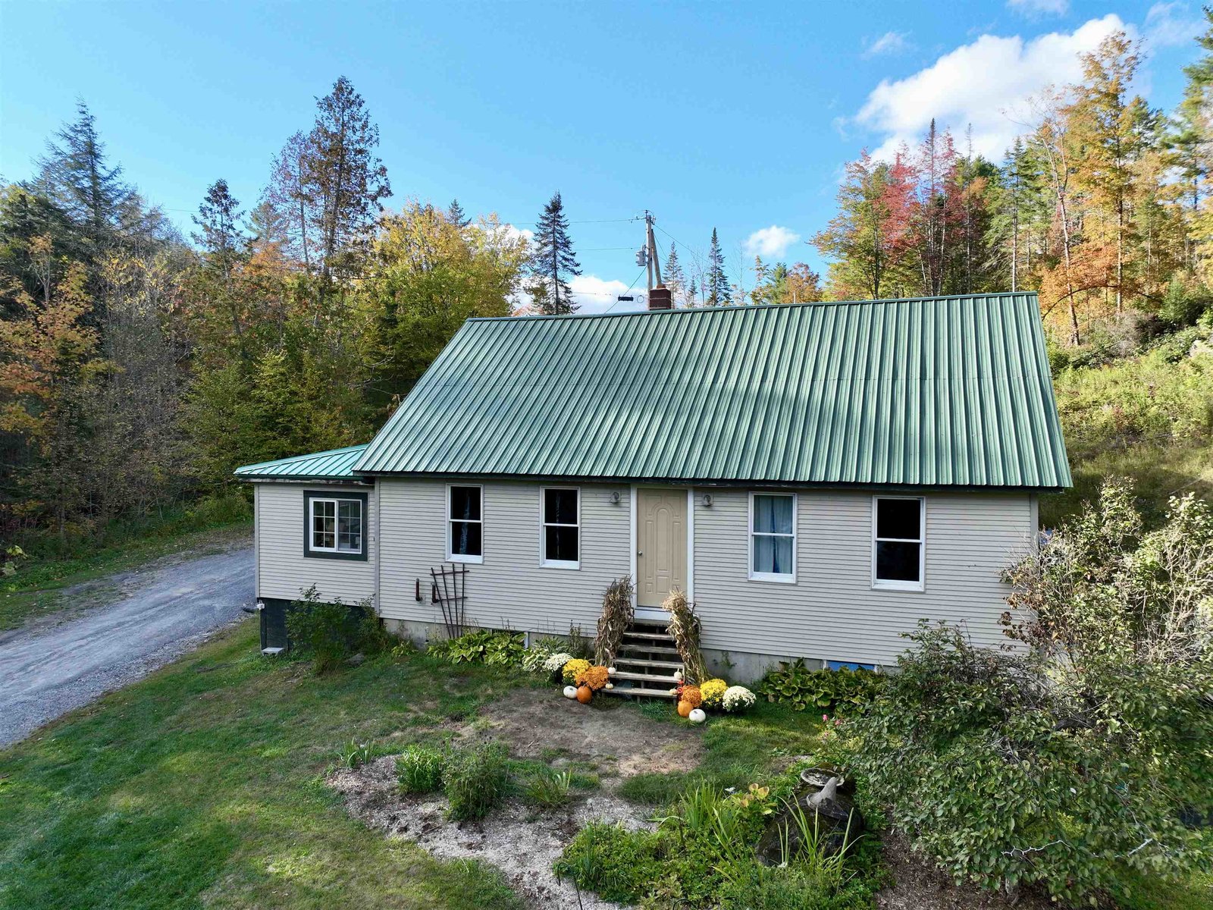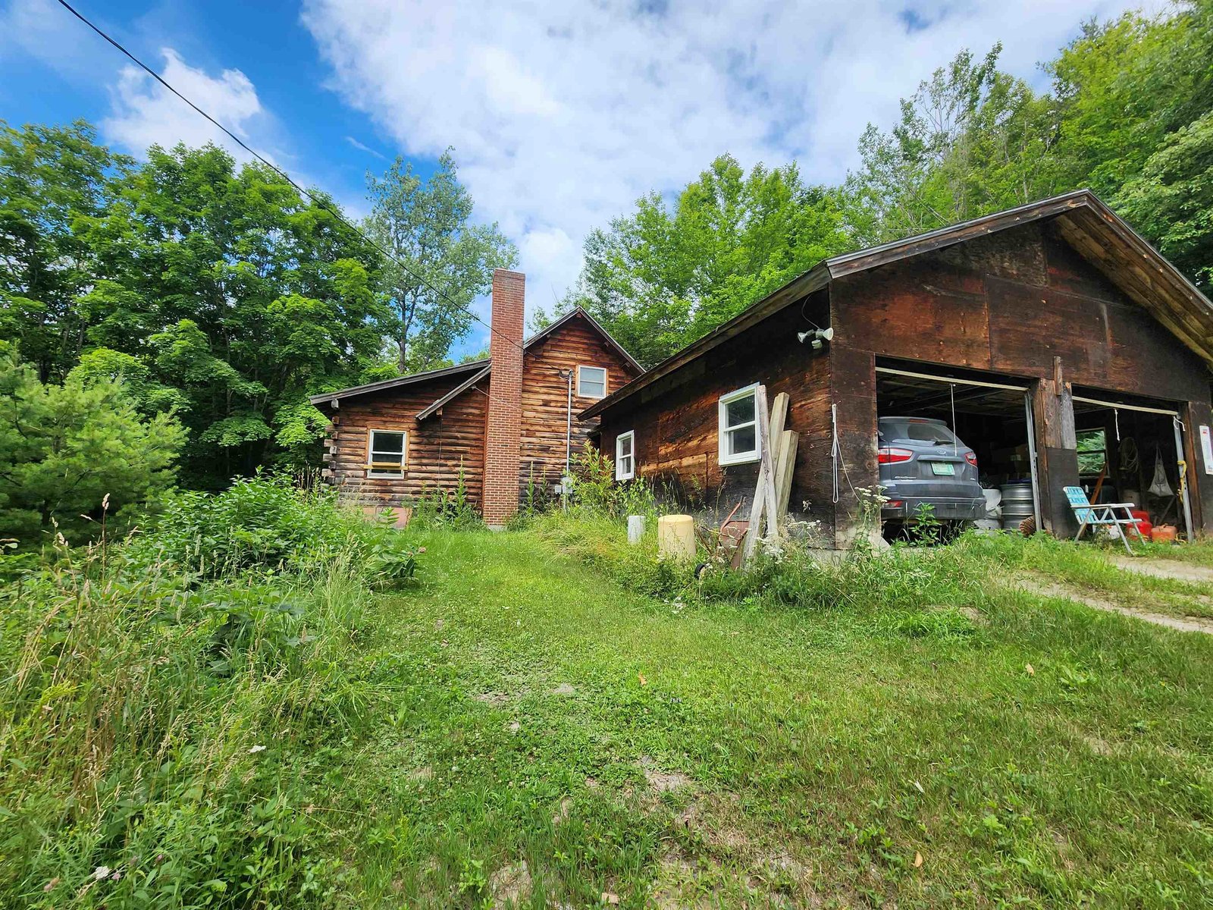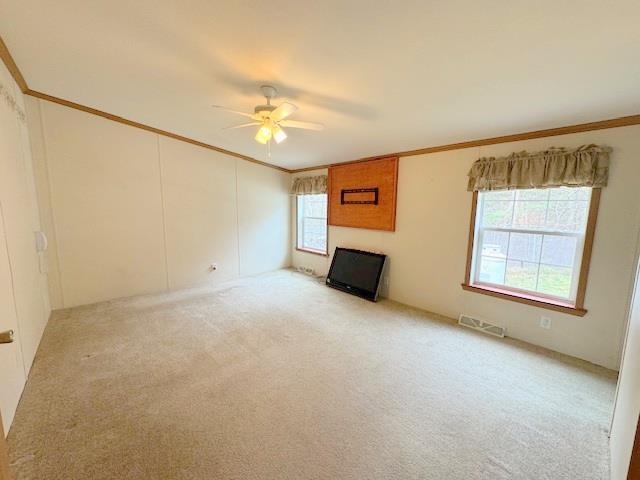Sold Status
$265,000 Sold Price
House Type
4 Beds
1 Baths
2,100 Sqft
Sold By Four Seasons Sotheby's Int'l Realty
Similar Properties for Sale
Request a Showing or More Info

Call: 802-863-1500
Mortgage Provider
Mortgage Calculator
$
$ Taxes
$ Principal & Interest
$
This calculation is based on a rough estimate. Every person's situation is different. Be sure to consult with a mortgage advisor on your specific needs.
Classic Vermont farmstead offering something for everyone. Enter through the large, heated mud room with laundry into a beautiful kitchen warmed by the wood stove. The charming wainscoting winds through the main level which has a large bedroom, full bath, formal dining room, and two living spaces. Three more bedrooms can be found upstairs with fresh paint and new carpeting. Sit on the covered back porch and listen to the sound of the Waits River. The barn and pastures are perfect for animals, and there is generous garden space. Cross the river and hike through the your wooded acreage. The exterior of the house and oversized detached 2-car garage are newly painted. Simply move in and enjoy. †
Property Location
Property Details
| Sold Price $265,000 | Sold Date Jan 25th, 2018 | |
|---|---|---|
| List Price $298,000 | Total Rooms 12 | List Date May 14th, 2017 |
| Cooperation Fee Unknown | Lot Size 40 Acres | Taxes $5,671 |
| MLS# 4633764 | Days on Market 2752 Days | Tax Year 2016 |
| Type House | Stories 1 1/2 | Road Frontage 800 |
| Bedrooms 4 | Style Cape | Water Frontage |
| Full Bathrooms 1 | Finished 2,100 Sqft | Construction No, Existing |
| 3/4 Bathrooms 0 | Above Grade 2,100 Sqft | Seasonal No |
| Half Bathrooms 0 | Below Grade 0 Sqft | Year Built 1850 |
| 1/4 Bathrooms 0 | Garage Size 2 Car | County Orange |
| Interior FeaturesWood Stove Hook-up, 1st Floor Laundry, Dining Area, Ceiling Fan, Walk-in Closet, Island, Wood Stove |
|---|
| Equipment & AppliancesCompactor, Microwave, Range-Gas, Exhaust Hood, Dryer, Refrigerator, Trash Compactor, Dishwasher, , Kitchen Island |
| Kitchen 18x10, 1st Floor | Dining Room 14x13, 1st Floor | Living Room 14x13, 1st Floor |
|---|---|---|
| Family Room 16x13, 1st Floor | Bedroom 17x13, 1st Floor | Primary Bedroom 20x16, 2nd Floor |
| Bedroom 16x13, 2nd Floor | Bedroom 17x10, 2nd Floor | Office/Study 9x8, 2nd Floor |
| Other 10x5, 2nd Floor | Mudroom 15x14, 1st Floor | Bath - Full 10x6, 1st Floor |
| ConstructionWood Frame |
|---|
| BasementInterior, Unfinished, Interior Stairs, Full, Unfinished |
| Exterior FeaturesOut Building, Barn, Porch-Covered |
| Exterior Clapboard | Disability Features Bathrm w/tub, 1st Floor Bedroom, 1st Floor Full Bathrm, Bathroom w/Tub, Hard Surface Flooring, 1st Floor Laundry |
|---|---|
| Foundation Stone, Concrete | House Color |
| Floors Carpet, Slate/Stone, Wood | Building Certifications |
| Roof Standing Seam, Metal, Standing Seam | HERS Index |
| DirectionsFrom I91, follow Route 25 north towards Topsham. Property will be on the right before the Village. From 302, follow Route 25 south towards West Topsham. Property will be on the left after the Village. |
|---|
| Lot Description, Agricultural Prop, Sloping, Horse Prop, Pasture, Fields, Country Setting, Wooded, River, River Frontage, Sloping, Stream, Wooded |
| Garage & Parking Detached, Auto Open, Storage Above |
| Road Frontage 800 | Water Access Owned |
|---|---|
| Suitable Use | Water Type River |
| Driveway Dirt | Water Body Waits River |
| Flood Zone Unknown | Zoning Topsham |
| School District NA | Middle Waits River Valley USD #36 |
|---|---|
| Elementary Waits River Valley USD #36 | High Choice |
| Heat Fuel Wood, Oil | Excluded |
|---|---|
| Heating/Cool None, Hot Air | Negotiable |
| Sewer Septic, Concrete | Parcel Access ROW |
| Water Drilled Well, Private | ROW for Other Parcel Yes |
| Water Heater Gas-Lp/Bottle, Owned | Financing |
| Cable Co | Documents |
| Electric Circuit Breaker(s) | Tax ID 648-204-10609 |

† The remarks published on this webpage originate from Listed By Marin Haney of Four Seasons Sotheby\'s Int\'l Realty via the PrimeMLS IDX Program and do not represent the views and opinions of Coldwell Banker Hickok & Boardman. Coldwell Banker Hickok & Boardman cannot be held responsible for possible violations of copyright resulting from the posting of any data from the PrimeMLS IDX Program.

 Back to Search Results
Back to Search Results









