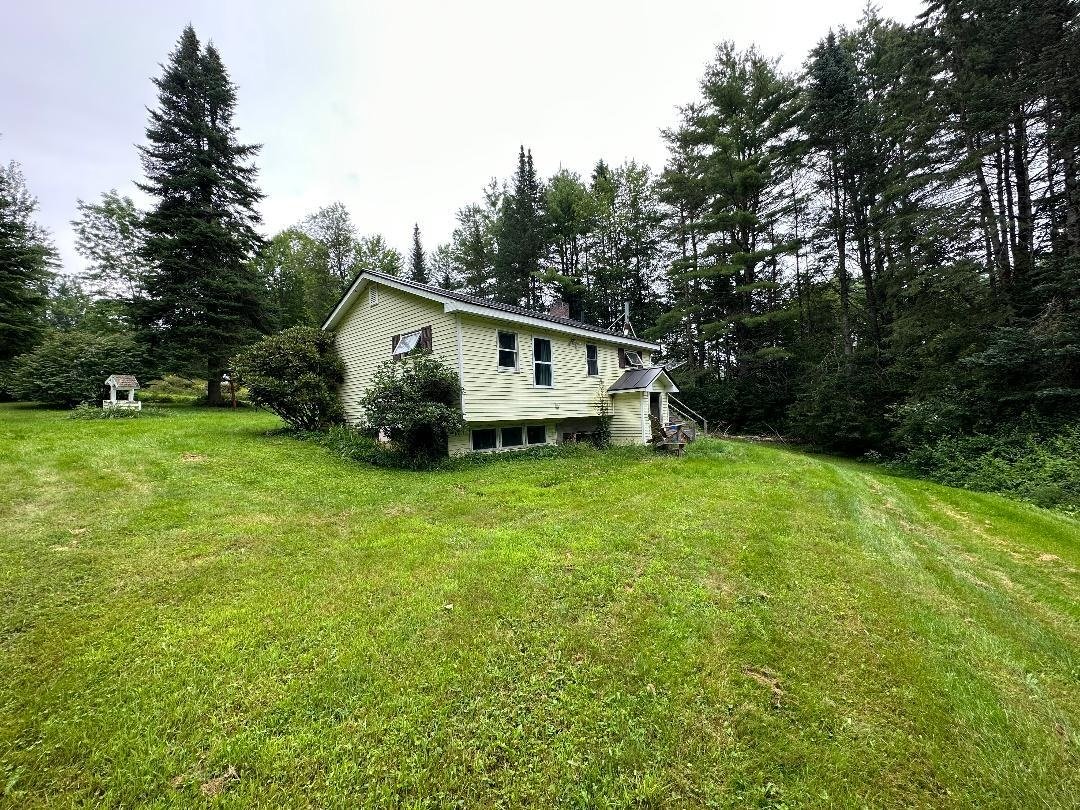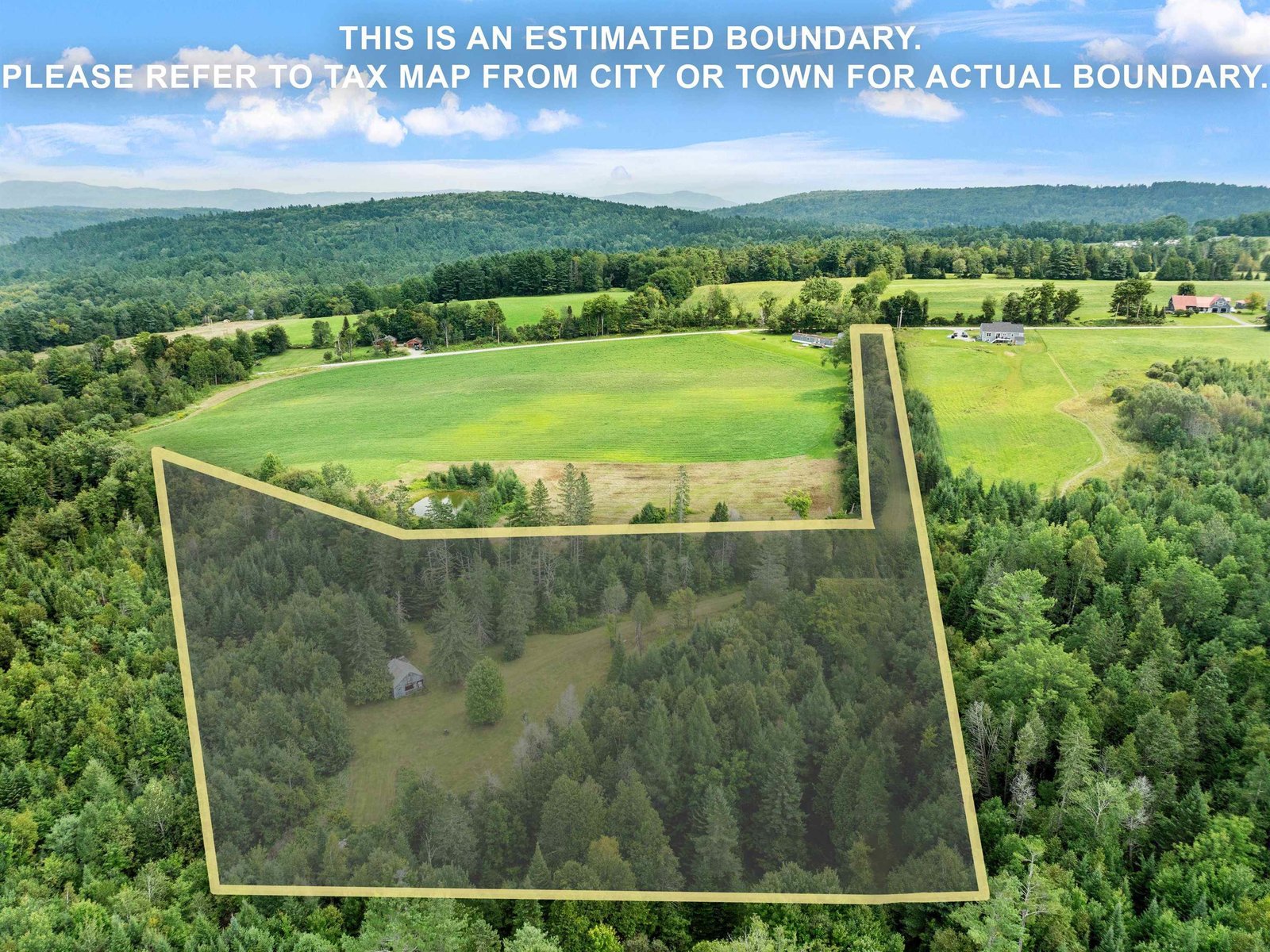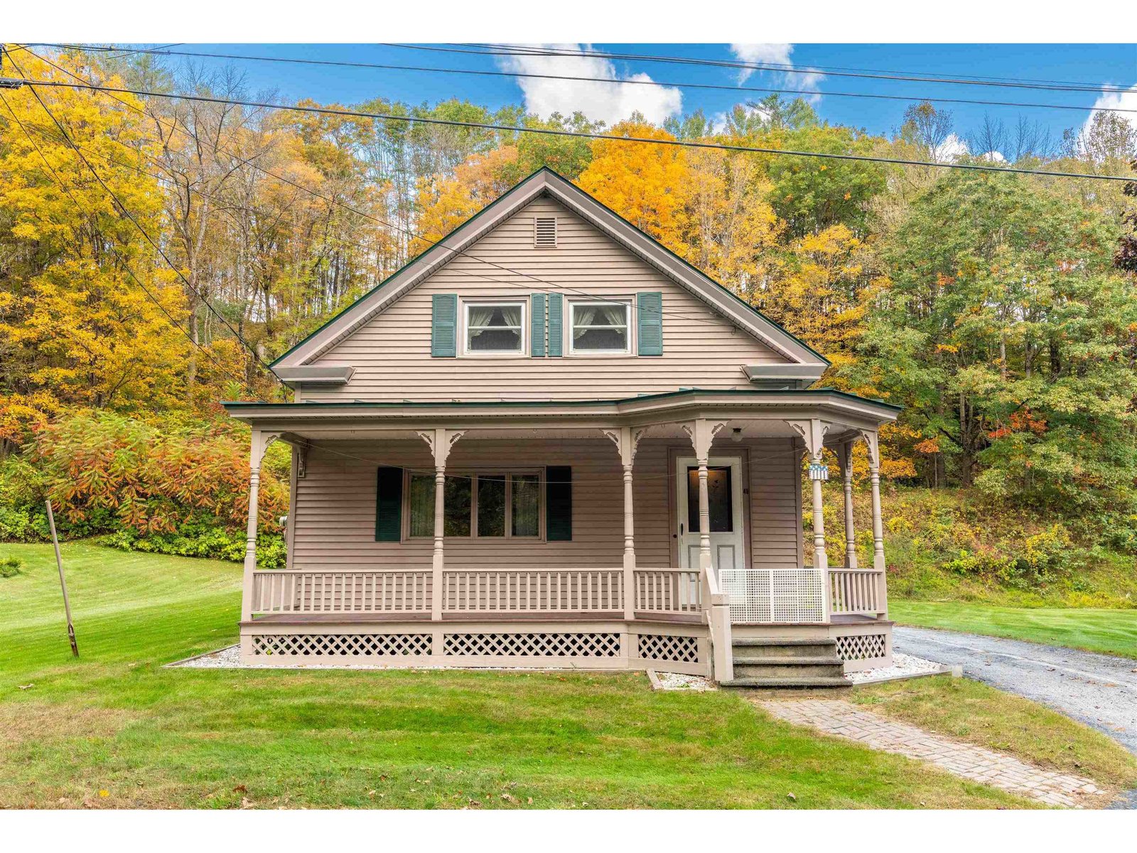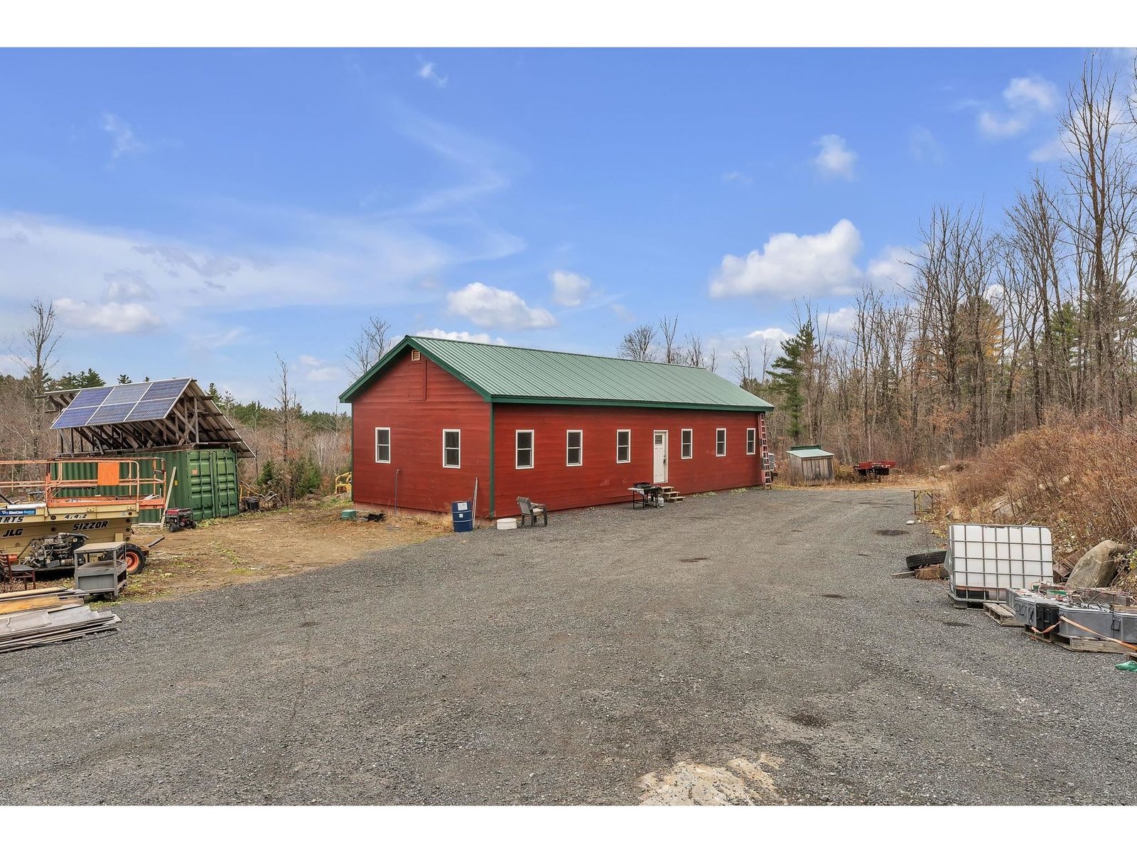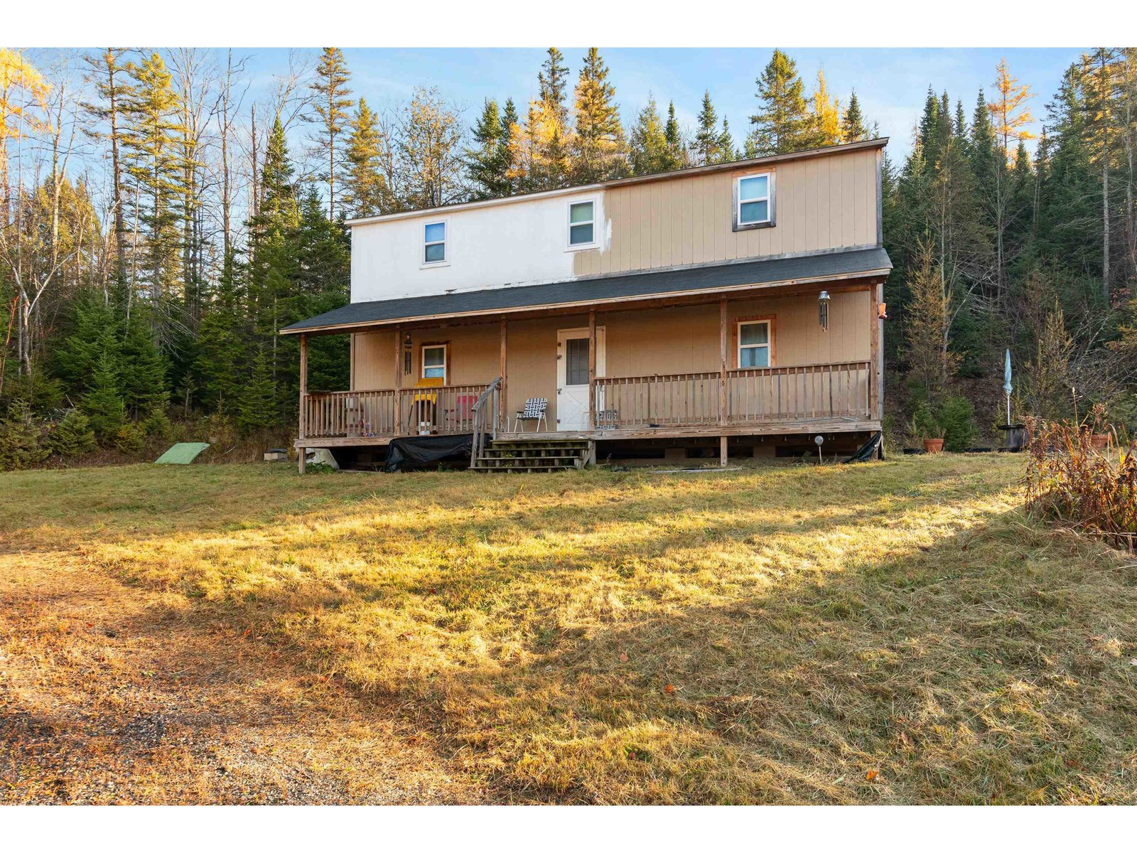Sold Status
$165,000 Sold Price
House Type
2 Beds
1 Baths
1,296 Sqft
Sold By
Similar Properties for Sale
Request a Showing or More Info

Call: 802-863-1500
Mortgage Provider
Mortgage Calculator
$
$ Taxes
$ Principal & Interest
$
This calculation is based on a rough estimate. Every person's situation is different. Be sure to consult with a mortgage advisor on your specific needs.
Privacy and nature abound on this 23.9 acre lot with inviting light filled two bedroom Cape with own private pond. Home features a fabulous mudroom/entrance (added in 2008) with wide board floors and terrific built-ins. Spacious kitchen opens on to dining area/great room/living space with newly installed pine floors. Newly tiled shower sure to delight! Two bedrooms on upper level also have softwood floors. Larger bedroom overlooks pond, too. Covered porch off great room offers sights and sounds of both the stream and wildlife and access to the expansive level rear yard with fruit trees, garden areas and trails galore. Lower deck has an outside shower! Walk-out lower level offers natural light windows over the workshop bench and two furnaces, propane and wood. Woodshed just off basement door, too. Note the entertainment deck at the pond and dock.. this is a special oasis. †
Property Location
Property Details
| Sold Price $165,000 | Sold Date Apr 30th, 2018 | |
|---|---|---|
| List Price $179,900 | Total Rooms 6 | List Date Sep 8th, 2017 |
| Cooperation Fee Unknown | Lot Size 23.9 Acres | Taxes $2,955 |
| MLS# 4657899 | Days on Market 2635 Days | Tax Year 2017 |
| Type House | Stories 1 1/2 | Road Frontage 1020 |
| Bedrooms 2 | Style Cape | Water Frontage |
| Full Bathrooms 0 | Finished 1,296 Sqft | Construction No, Existing |
| 3/4 Bathrooms 1 | Above Grade 1,296 Sqft | Seasonal No |
| Half Bathrooms 0 | Below Grade 0 Sqft | Year Built 1978 |
| 1/4 Bathrooms 0 | Garage Size Car | County Orange |
| Interior FeaturesDining Area, Laundry Hook-ups, Natural Light, Natural Woodwork, Wood Stove Hook-up |
|---|
| Equipment & AppliancesRefrigerator, Washer, Dishwasher, Dryer, Range-Gas |
| Kitchen 11x11, 1st Floor | Dining Room 12x10, 1st Floor | Living Room 20x12, 1st Floor |
|---|---|---|
| Mudroom 12x12, 1st Floor | Primary Bedroom 15x14, 2nd Floor | Bedroom 11x11, 2nd Floor |
| ConstructionWood Frame, Wood Frame |
|---|
| BasementWalkout, Unfinished, Concrete, Interior Stairs, Daylight, Full, Unfinished |
| Exterior FeaturesDeck, Porch - Covered, Private Dock, Windows - Double Pane |
| Exterior Wood, Shingle | Disability Features |
|---|---|
| Foundation Block, Concrete | House Color mint |
| Floors Tile, Softwood, Laminate | Building Certifications |
| Roof Channel, Metal | HERS Index |
| DirectionsRte 25- to the East Corinth General Store--take Village Road/ at Topsham town line becomes Topsham /Corinth Road, Colby Road is across from Swamp Road. Property is .47 miles up Colby on left. Can't see house from road. Sign will be installed. |
|---|
| Lot Description, Sloping, Trail/Near Trail, Walking Trails, Country Setting, Water View, Secluded, Waterfront, Waterfront-Paragon, Wooded, Pond, Water View, Waterfront, Wooded, Unpaved |
| Garage & Parking , |
| Road Frontage 1020 | Water Access Owned |
|---|---|
| Suitable Use | Water Type Pond |
| Driveway Gravel | Water Body ken's Pond |
| Flood Zone No | Zoning na |
| School District NA | Middle Waits River Valley USD #36 |
|---|---|
| Elementary Waits River Valley USD #36 | High Choice |
| Heat Fuel Wood, Gas-LP/Bottle | Excluded |
|---|---|
| Heating/Cool None, Wood Boiler, Hot Air | Negotiable |
| Sewer Private, Private | Parcel Access ROW |
| Water Dug Well, Private, Private | ROW for Other Parcel |
| Water Heater Gas-Lp/Bottle | Financing |
| Cable Co | Documents |
| Electric Circuit Breaker(s) | Tax ID 648-204-10175 |

† The remarks published on this webpage originate from Listed By of Four Seasons Sotheby\'s Int\'l Realty via the PrimeMLS IDX Program and do not represent the views and opinions of Coldwell Banker Hickok & Boardman. Coldwell Banker Hickok & Boardman cannot be held responsible for possible violations of copyright resulting from the posting of any data from the PrimeMLS IDX Program.

 Back to Search Results
Back to Search Results