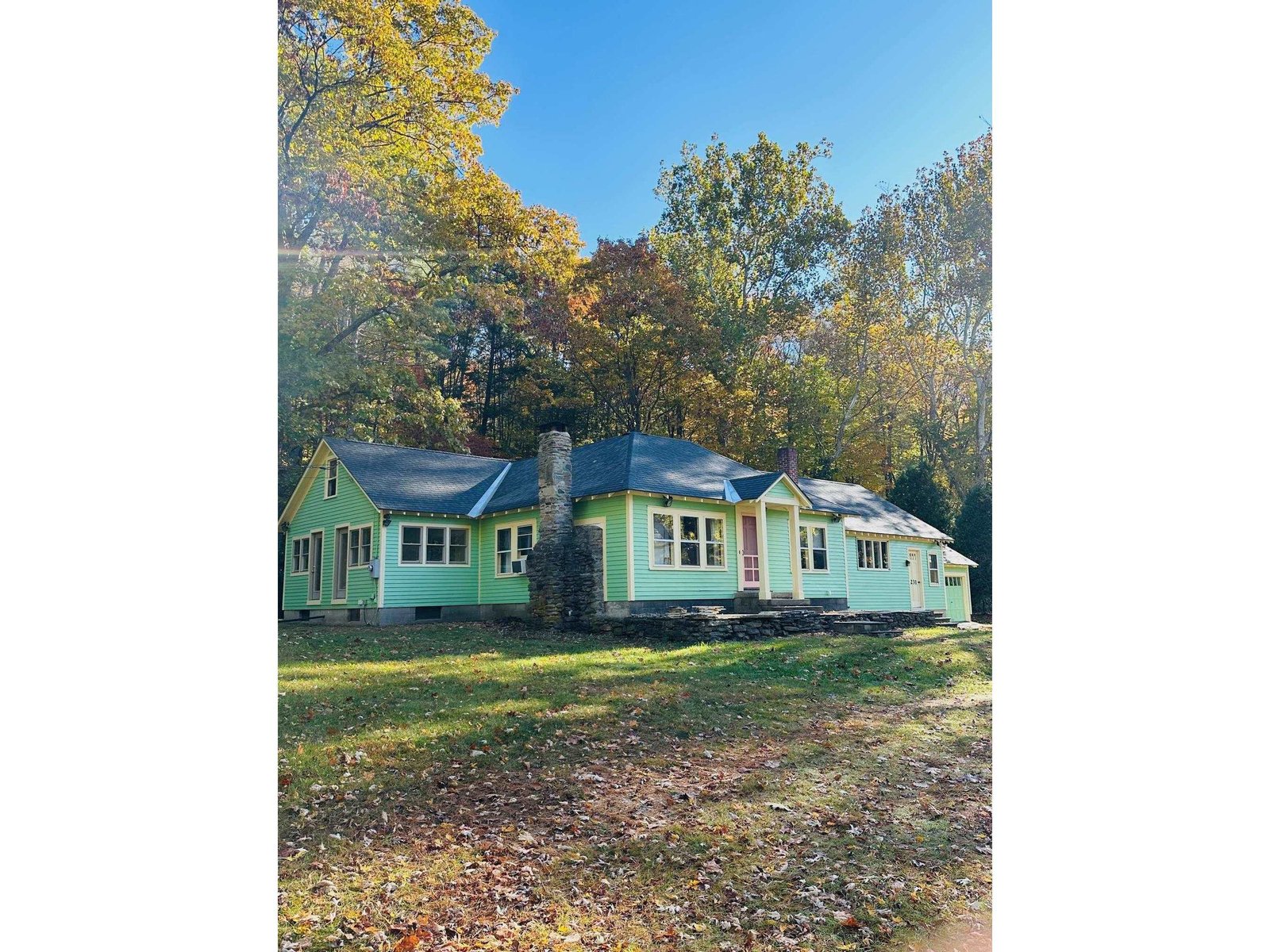Sold Status
$1,800,000 Sold Price
House Type
3 Beds
6 Baths
5,397 Sqft
Sold By Four Seasons Sotheby's Int'l Realty
Similar Properties for Sale
Request a Showing or More Info

Call: 802-863-1500
Mortgage Provider
Mortgage Calculator
$
$ Taxes
$ Principal & Interest
$
This calculation is based on a rough estimate. Every person's situation is different. Be sure to consult with a mortgage advisor on your specific needs.
Tucked into the complete privacy of 1,470 acres, this country estate is located in the scenic Green Mountains of Southern Vermont. With a bright and airy floor plan, covered porches and patios, the home flows naturally with stunning indoor and outdoor living spaces. Enjoy captivating views from the cozy library, elegant dining room, gourmet kitchen, light-filled living room, office and luxurious master suite with a spa bath and huge dressing room. The workmanship in this home is superb including Brazilian cherry hardwood floors, in-floor radiant heating, custom cabinetry, crown molding, granite and marble throughout, five fireplaces (two wood and three gas) and an elevator accessing all levels. The lower level boasts a home theater, golf simulator and second kitchen. This is a rare opportunity to own a true piece of Vermont with approximately 25 miles of maintained trails for outdoor activities, two rustic camps, scenic waterfalls and picnic area. The land is served by four town roads making it accessible from multiple locations. The estate contains a 14,400 square foot indoor heated arena with beautiful wooden arches spanning its width - no center beams or trusses. Formerly used as the ultimate indoor horseback riding arena, future uses could include an indoor pool, basketball court or tennis court. This impressive property perfectly encapsulates all that Vermont has to offer. View video and 3D tour to get a true understanding of this exceptional offering. †
Property Location
Property Details
| Sold Price $1,800,000 | Sold Date Nov 20th, 2017 | |
|---|---|---|
| List Price $1,887,500 | Total Rooms 14 | List Date Oct 23rd, 2016 |
| Cooperation Fee Unknown | Lot Size 1469.71 Acres | Taxes $0 |
| MLS# 4605598 | Days on Market 2952 Days | Tax Year |
| Type House | Stories 2 | Road Frontage 100 |
| Bedrooms 3 | Style Farmhouse, Contemporary | Water Frontage |
| Full Bathrooms 4 | Finished 5,397 Sqft | Construction No, Existing |
| 3/4 Bathrooms 0 | Above Grade 4,272 Sqft | Seasonal No |
| Half Bathrooms 2 | Below Grade 1,125 Sqft | Year Built 2007 |
| 1/4 Bathrooms 0 | Garage Size 2 Car | County Windham |
| Interior FeaturesAttic, Blinds, Elevator, Fireplace - Gas, Fireplace - Wood, Fireplaces - 3+, Home Theatre Wiring, Kitchen Island, Primary BR w/ BA, Natural Light, Security, Storage - Indoor, Walk-in Closet, Whirlpool Tub, Window Treatment, Laundry - 1st Floor |
|---|
| Equipment & AppliancesCompactor, Cook Top-Gas, Dishwasher, Disposal, Double Oven, Refrigerator, Dryer, Exhaust Hood, Trash Compactor, Microwave, Mini Fridge, Range-Electric, CO Detector, Satellite Dish, Security System, Smoke Detector, Security System, Smoke Detector, Radiant Floor |
| Foyer 8.5x14, 1st Floor | Library 11x14, 1st Floor | Kitchen 14x16, 1st Floor |
|---|---|---|
| Breakfast Nook 10x11, 1st Floor | Mudroom 8x24, 1st Floor | Dining Room 18x17, 1st Floor |
| Other 13x11, 1st Floor | Den 9x14, 1st Floor | Bedroom 18x11, 2nd Floor |
| Bedroom 13x16, 2nd Floor | Primary Bedroom 19x13, 2nd Floor | Other 10x11, 2nd Floor |
| Other 13x18, 2nd Floor | Living Room 18x18, 2nd Floor | Office/Study 11x14, 2nd Floor |
| Kitchen 13x15, Basement | Family Room 32x20, Basement | Media Room 13x20, Basement |
| ConstructionWood Frame |
|---|
| BasementWalk-up, Bulkhead, Partially Finished, Concrete, Interior Stairs, Storage Space, Full |
| Exterior FeaturesBalcony, Barn, Deck, Fence - Dog, Fence - Partial, Hot Tub, Outbuilding, Patio, Porch, Porch - Covered, Shed, Window Screens |
| Exterior Wood, Clapboard | Disability Features 1st Floor 1/2 Bathrm, 1st Floor Full Bathrm, 1st Floor Hrd Surfce Flr, Hard Surface Flooring, 1st Floor Laundry |
|---|---|
| Foundation Concrete | House Color Grey |
| Floors Laminate, Hardwood, Ceramic Tile | Building Certifications |
| Roof Standing Seam | HERS Index |
| DirectionsRoute 30 North to Townshend Village. Bear right onto Route 35. Travel 1.8 miles and turn left onto Simson Brook Road. Go 1.6 miles and stay straight onto Timberbrook Lane at Timberbrook Farm sign. Private Drive. No drive-by please. |
|---|
| Lot DescriptionUnknown, Secluded, Waterfall, Trail/Near Trail, Mountain View, Walking Trails, View, Sloping, Country Setting, Horse Prop, Pasture, Fields |
| Garage & Parking Attached, Auto Open, Other, Driveway, Garage |
| Road Frontage 100 | Water Access |
|---|---|
| Suitable Use | Water Type |
| Driveway Circular, Gravel | Water Body |
| Flood Zone No | Zoning none |
| School District Windham Central | Middle Leland Gray Union Middle/High |
|---|---|
| Elementary Townshend Elementary School | High Leland Gray |
| Heat Fuel Oil, Gas-LP/Bottle | Excluded |
|---|---|
| Heating/Cool Central Air, Multi Zone, Humidifier | Negotiable |
| Sewer Septic | Parcel Access ROW |
| Water Private, Drilled Well | ROW for Other Parcel |
| Water Heater Domestic, Owned | Financing |
| Cable Co Southern Vermont Cable | Documents Property Disclosure, Plot Plan, Deed |
| Electric Generator, Circuit Breaker(s) | Tax ID 651-205-11270 |

† The remarks published on this webpage originate from Listed By Donna Cote of Four Seasons Sotheby\'s Int\'l Realty via the PrimeMLS IDX Program and do not represent the views and opinions of Coldwell Banker Hickok & Boardman. Coldwell Banker Hickok & Boardman cannot be held responsible for possible violations of copyright resulting from the posting of any data from the PrimeMLS IDX Program.

 Back to Search Results
Back to Search Results





