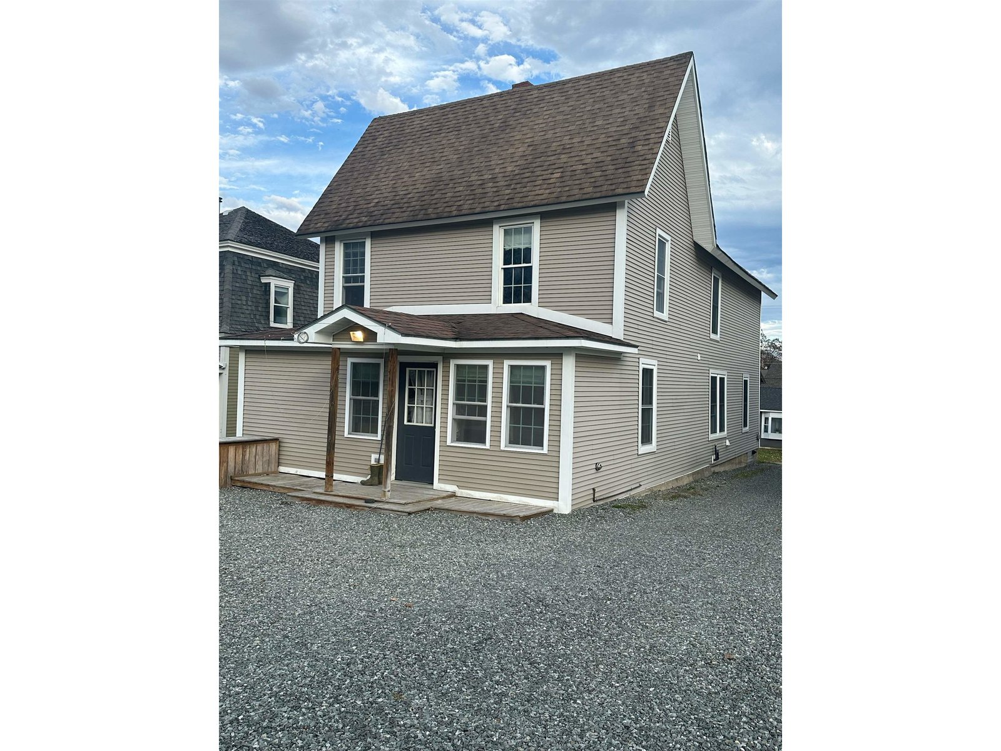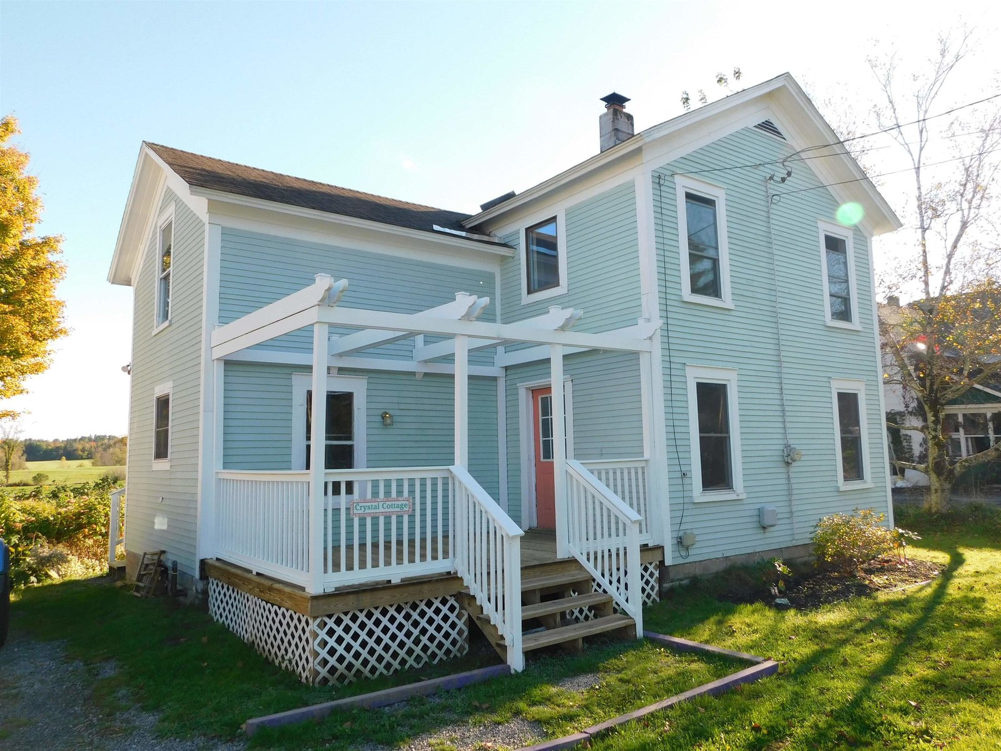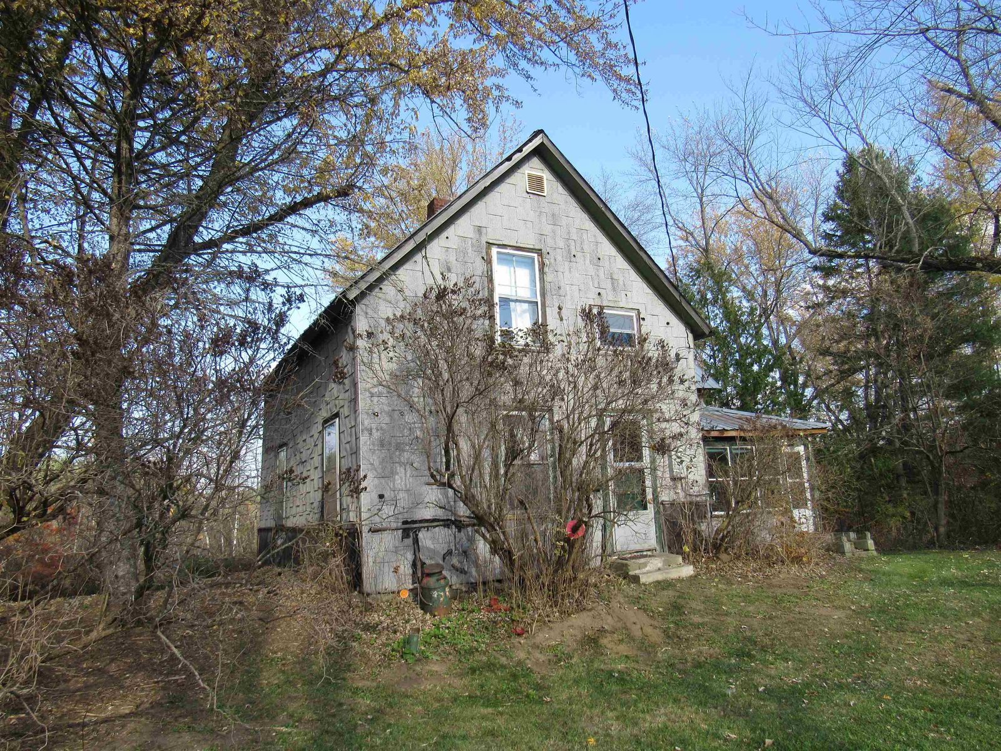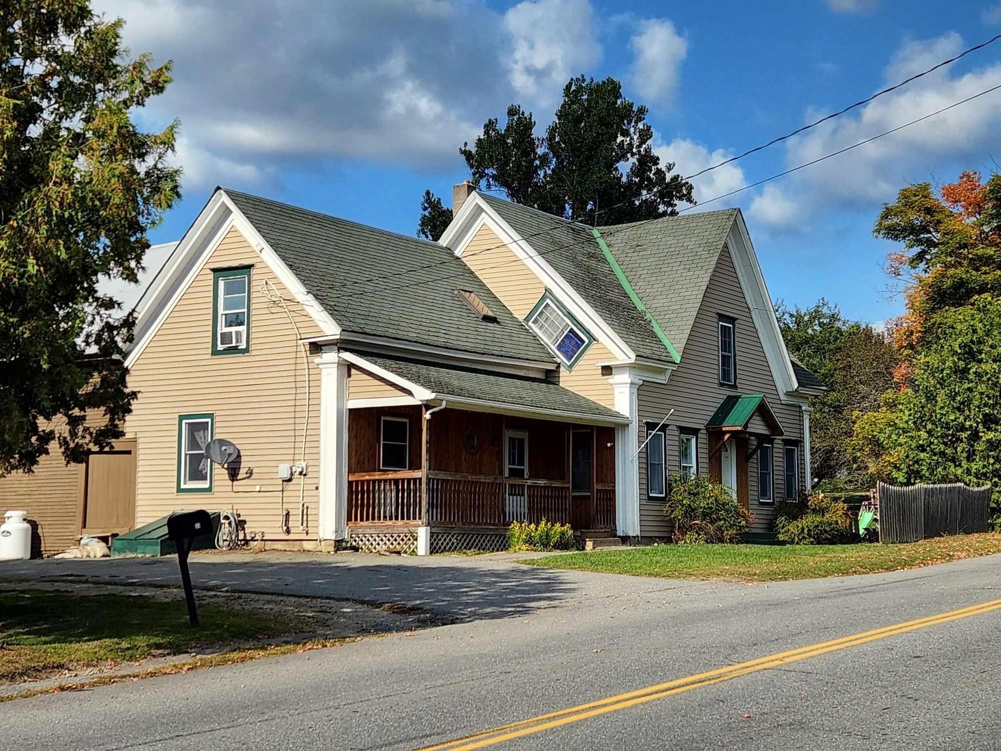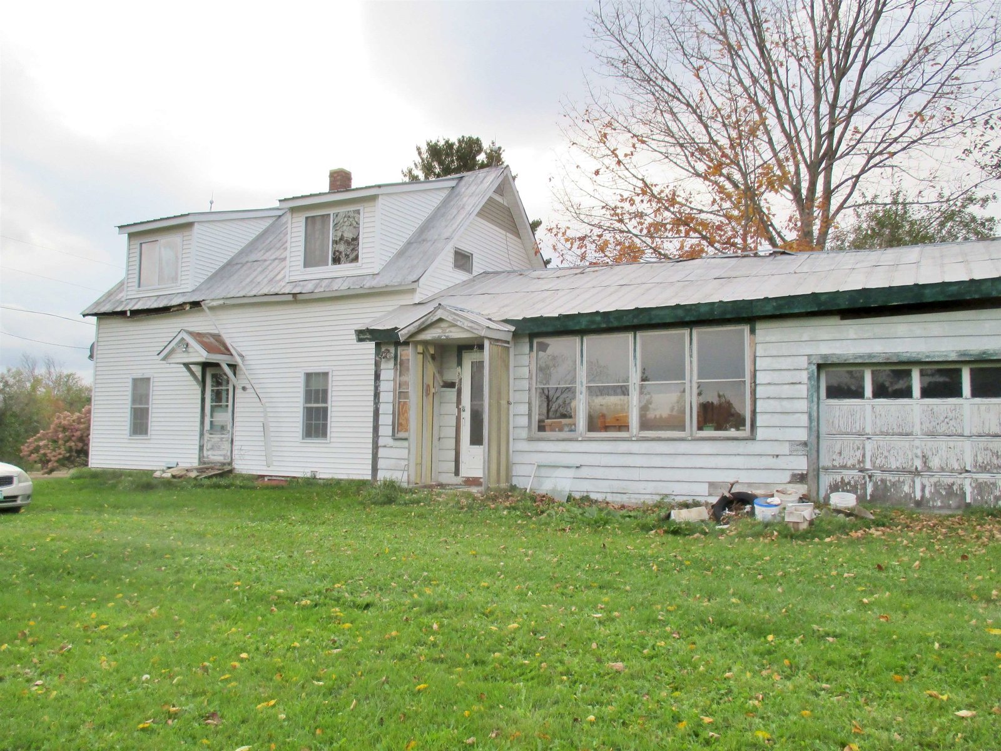Sold Status
$80,000 Sold Price
House Type
5 Beds
3 Baths
3,200 Sqft
Sold By Century 21 Farm & Forest
Similar Properties for Sale
Request a Showing or More Info

Call: 802-863-1500
Mortgage Provider
Mortgage Calculator
$
$ Taxes
$ Principal & Interest
$
This calculation is based on a rough estimate. Every person's situation is different. Be sure to consult with a mortgage advisor on your specific needs.
Here's the amazing property you've been waiting for. This 3350 sq. ft Victorian is nothing but Grand and amazing with a few projects waiting. There are 4-5 BR, and 2.5 Bathrooms, an unbelievable cherry bar/entertaining area, marble FP, High end features all around. A most amazing opportunity for someone who wants to restore the 'Mansion on the Hill". Inground pool in the backyard could be easily restored. She'll be needing a paint job and roofing along with some driveway maintenance, but the bones are undeniable, and the potential super! The main level has an oversize kitchen opening to a formal DR with a mirrored wall. The den area offers the marble FP, and opens only the formal office with loads of custom shelving. The bar perfect for entertaining has mirrored adjustable shelves, fridge and leaner that rivals any bar in a high end hotel. Powder room on the main level, and it opens into a lovely hallway with grand woodwork leading up to the second floor with 4 BRs, the master offering a walk in closet and en-suite bathroom. You can enjoy the private sunporch off the master with knotty pine. Sets proudly off the road, yet only minutes to Jay Peak Ski Area. Some chandaliers will be removed. You'll be amazed! †
Property Location
Property Details
| Sold Price $80,000 | Sold Date Apr 30th, 2020 | |
|---|---|---|
| List Price $150,000 | Total Rooms 11 | List Date Sep 26th, 2019 |
| Cooperation Fee Unknown | Lot Size 3.6 Acres | Taxes $4,049 |
| MLS# 4778739 | Days on Market 1888 Days | Tax Year 2019 |
| Type House | Stories 2 | Road Frontage 310 |
| Bedrooms 5 | Style Victorian | Water Frontage |
| Full Bathrooms 2 | Finished 3,200 Sqft | Construction No, Existing |
| 3/4 Bathrooms 0 | Above Grade 3,200 Sqft | Seasonal No |
| Half Bathrooms 1 | Below Grade 0 Sqft | Year Built 1910 |
| 1/4 Bathrooms 0 | Garage Size 2 Car | County Orleans |
| Interior FeaturesBar, Blinds, Ceiling Fan, Dining Area, Draperies, Fireplace - Wood, Hearth, Kitchen/Dining, Primary BR w/ BA, Natural Woodwork, Walk-in Pantry, Wet Bar, Whirlpool Tub, Window Treatment, Laundry - 1st Floor |
|---|
| Equipment & AppliancesRefrigerator, Range-Electric, Dishwasher, Washer, Dryer, Central Vacuum, CO Detector, Satellite Dish, Satellite Dish, Smoke Detectr-Hard Wired |
| Kitchen 18 x 12, 1st Floor | Dining Room 16 x 10, 1st Floor | Living Room 24 x 17, 1st Floor |
|---|---|---|
| Den 15 x 14, 1st Floor | Bonus Room 12 x 11, 1st Floor | Office/Study 9 x 18, 1st Floor |
| Primary Bedroom 19 x 18, 2nd Floor | Bedroom 18 x 13, 2nd Floor | Bedroom 17 x 14, 2nd Floor |
| Bedroom 11 x 10, 2nd Floor | Bedroom 12 x 12, Basement | Sunroom 11 x 8, 2nd Floor |
| ConstructionWood Frame |
|---|
| BasementInterior, Unfinished, Sump Pump |
| Exterior FeaturesDeck, Garden Space, Pool - In Ground, Porch - Covered |
| Exterior Wood, Clapboard, Wood Siding | Disability Features 1st Floor 1/2 Bathrm, Low Pile Carpet |
|---|---|
| Foundation Concrete, Block, Brick | House Color Yellow |
| Floors Vinyl, Tile, Hardwood | Building Certifications |
| Roof Shingle-Asphalt | HERS Index |
| DirectionsFrom North Troy, heading south on Route 105, this property is the sixth on the right. |
|---|
| Lot Description, Sloping, View, Mountain View, Landscaped |
| Garage & Parking Detached, |
| Road Frontage 310 | Water Access |
|---|---|
| Suitable Use | Water Type |
| Driveway Circular, Gravel | Water Body |
| Flood Zone No | Zoning Residential |
| School District NA | Middle Troy School |
|---|---|
| Elementary Troy School | High North Country Union High Sch |
| Heat Fuel Oil | Excluded |
|---|---|
| Heating/Cool None, Multi Zone, Hot Water, Baseboard | Negotiable |
| Sewer Public | Parcel Access ROW |
| Water Public | ROW for Other Parcel |
| Water Heater Oil | Financing |
| Cable Co X-Finity/Comcast | Documents |
| Electric Circuit Breaker(s) | Tax ID 654-206-10752 |

† The remarks published on this webpage originate from Listed By Tina Leblond of Big Bear Real Estate via the PrimeMLS IDX Program and do not represent the views and opinions of Coldwell Banker Hickok & Boardman. Coldwell Banker Hickok & Boardman cannot be held responsible for possible violations of copyright resulting from the posting of any data from the PrimeMLS IDX Program.

 Back to Search Results
Back to Search Results