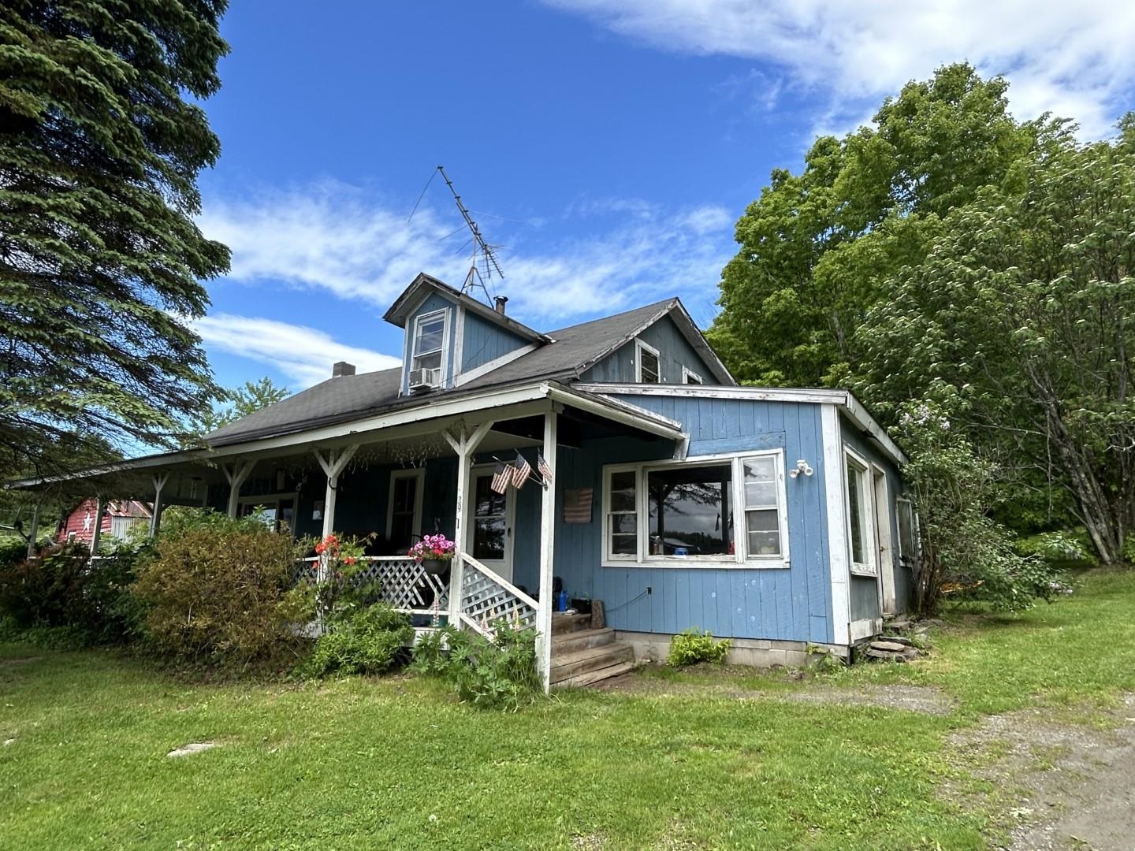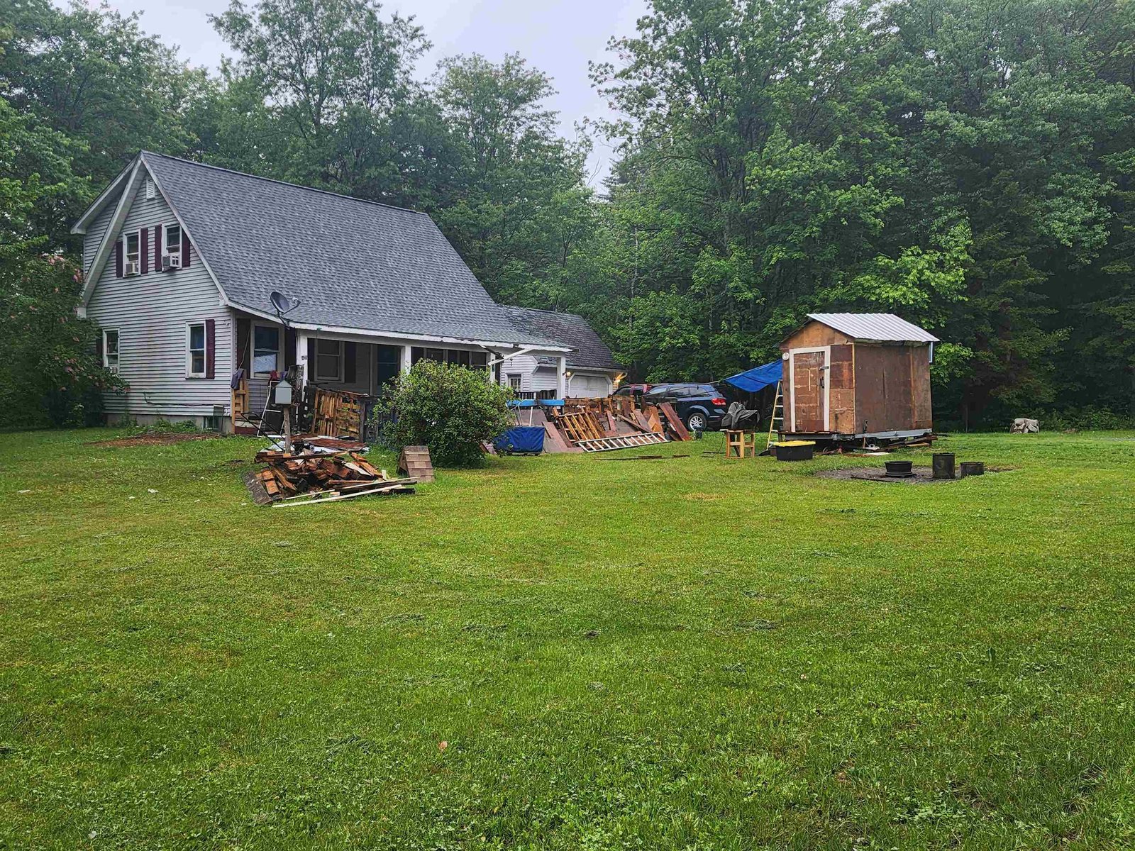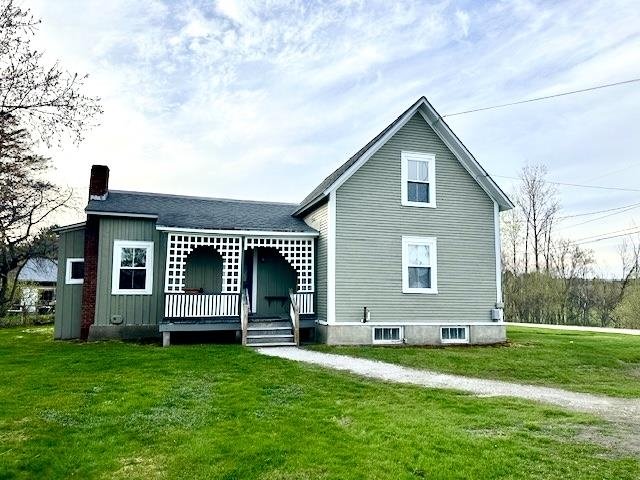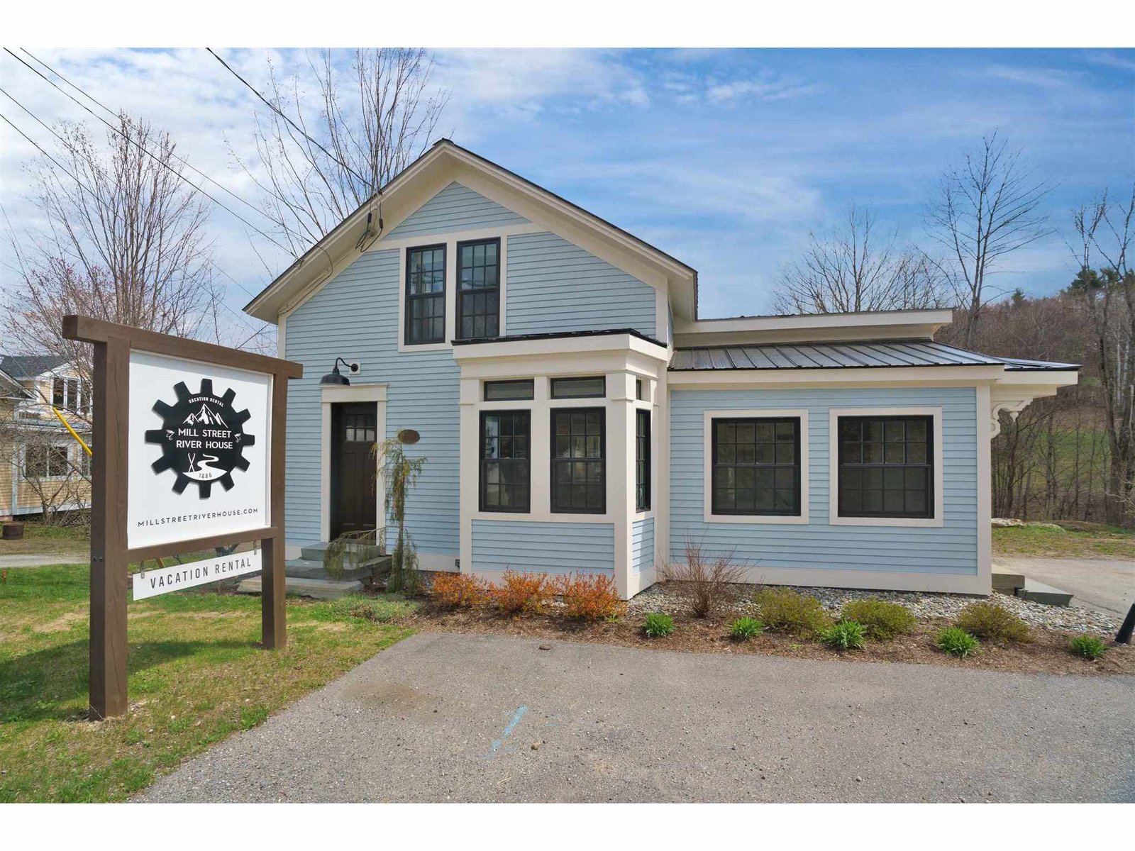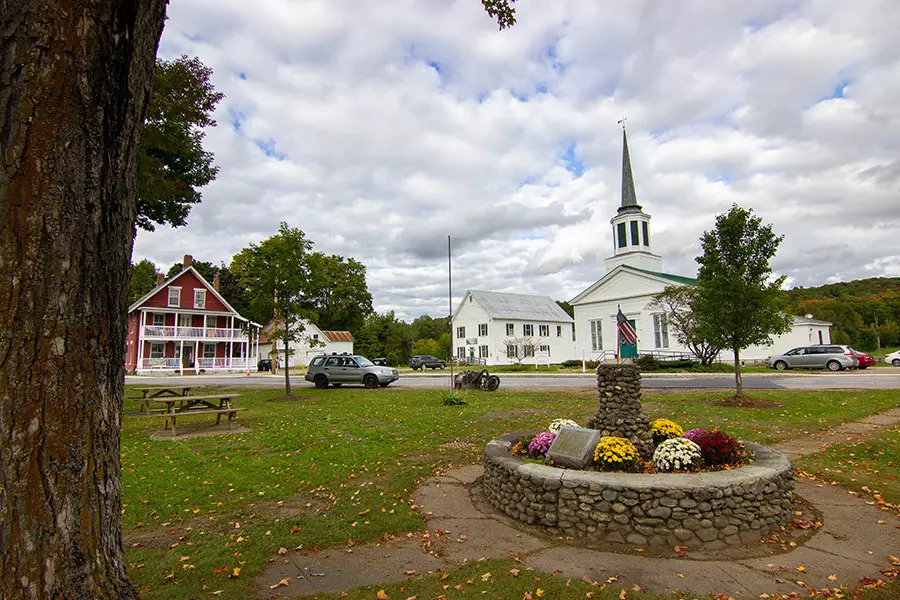Sold Status
$340,000 Sold Price
House Type
3 Beds
2 Baths
2,633 Sqft
Sold By
Similar Properties for Sale
Request a Showing or More Info

Call: 802-863-1500
Mortgage Provider
Mortgage Calculator
$
$ Taxes
$ Principal & Interest
$
This calculation is based on a rough estimate. Every person's situation is different. Be sure to consult with a mortgage advisor on your specific needs.
Underhill
Vacation at home, beautiful rolling land with great cleared forest for hiking and cutting your own firewood. This cape cod style home feels like your own vacation lodge. The 25x24 great room with pine wide plank walls and ceilings is loaded with windows and 12 feet cathedral ceilings which opens to the cozy kitchen with breakfast nook and adjoining sitting room with 2nd wood stove. Front to back living/dining room with adjoining 3 season porch and wrap deck with Southern exposure. 3 bedrooms up and 1 and .75 baths. Additional rear deck, covered porch, detached garage and lean-to wood shed with RV welding and generator hook ups. Extensive gardens, landscaping and circular driveway. 8x12 garden shed. †
Property Location
Property Details
| Sold Price $340,000 | Sold Date Apr 24th, 2012 | |
|---|---|---|
| List Price $340,000 | Total Rooms 9 | List Date Nov 30th, 2011 |
| MLS# 4113333 | Lot Size 12.000 Acres | Taxes $4,721 |
| Type House | Stories 2 | Road Frontage 500 |
| Bedrooms 3 | Style Cape | Water Frontage |
| Full Bathrooms 1 | Finished 2,633 Sqft | Construction Existing |
| 3/4 Bathrooms 1 | Above Grade 2,216 Sqft | Seasonal No |
| Half Bathrooms 0 | Below Grade 417 Sqft | Year Built 1983 |
| 1/4 Bathrooms 0 | Garage Size 1 Car | County Chittenden |
| Interior FeaturesB-fast Nook/Room, Cable, Cathedral Ceilings, Cedar Closet, Ceiling Fan, Den/Office, Dining Area, Draperies, DSL, Exercise Room, Family Room, Hearth, Laundry Hook-ups, Living Room, Living/Dining, Natural Woodwork, Pantry, Playroom, Smoke Det-Battery Powered, Vaulted Ceiling, Wood Stove, Wood Stove Hook-up |
|---|
| Equipment & AppliancesDishwasher, Range-Electric, Refrigerator, Satellite Dish, Window Treatment, Wood Stove |
| Primary Bedroom 10x22 2nd Floor | 2nd Bedroom 10x12 2nd Floor | 3rd Bedroom 9x13 2nd Floor |
|---|---|---|
| Living Room 15x15 1st Floor | Kitchen 8x13 1st Floor | Dining Room 10x15 1st Floor |
| Family Room 23x24 1st Floor | 3/4 Bath 1st Floor | Full Bath 2nd Floor |
| ConstructionExisting, Wood Frame |
|---|
| BasementFinished, Unfinished, Walk Out |
| Exterior FeaturesDeck, Porch-Covered, Porch-Enclosed, Satellite, Shed, Underground Utilities |
| Exterior Clapboard,Vinyl | Disability Features 1st Floor 3/4 Bathrm, 1st Flr Hard Surface Flr., 1st Flr Low-Pile Carpet |
|---|---|
| Foundation Concrete | House Color Cream |
| Floors Carpet,Hardwood | Building Certifications |
| Roof Shingle-Architectural | HERS Index |
| DirectionsRt 15 to River Road to town - Pleasant Valley Road, 2 miles on the left. |
|---|
| Lot DescriptionCountry Setting, Landscaped, Level, Rural Setting, Secluded, Sloping, Walking Trails, Wooded, Wooded Setting |
| Garage & Parking Detached |
| Road Frontage 500 | Water Access |
|---|---|
| Suitable UseLand:Woodland, Horse/Animal Farm | Water Type |
| Driveway Circular, Gravel | Water Body |
| Flood Zone No | Zoning Res |
| School District Chittenden East | Middle Browns River Middle USD #17 |
|---|---|
| Elementary Underhill Central School | High Mt. Mansfield USD #17 |
| Heat Fuel Oil, Wood | Excluded |
|---|---|
| Heating/Cool Hot Water, Multi Zone, Stove | Negotiable |
| Sewer 1000 Gallon, Concrete, Leach Field, Septic | Parcel Access ROW No |
| Water Drilled Well, Purifier/Soft | ROW for Other Parcel No |
| Water Heater Off Boiler, Oil | Financing Conventional |
| Cable Co Dish | Documents Deed, Property Disclosure, Survey |
| Electric 100 Amp, 200 Amp, 3 Phase, Circuit Breaker(s), Other | Tax ID 66020910684 |

† The remarks published on this webpage originate from Listed By of via the NNEREN IDX Program and do not represent the views and opinions of Coldwell Banker Hickok & Boardman. Coldwell Banker Hickok & Boardman Realty cannot be held responsible for possible violations of copyright resulting from the posting of any data from the NNEREN IDX Program.

 Back to Search Results
Back to Search Results