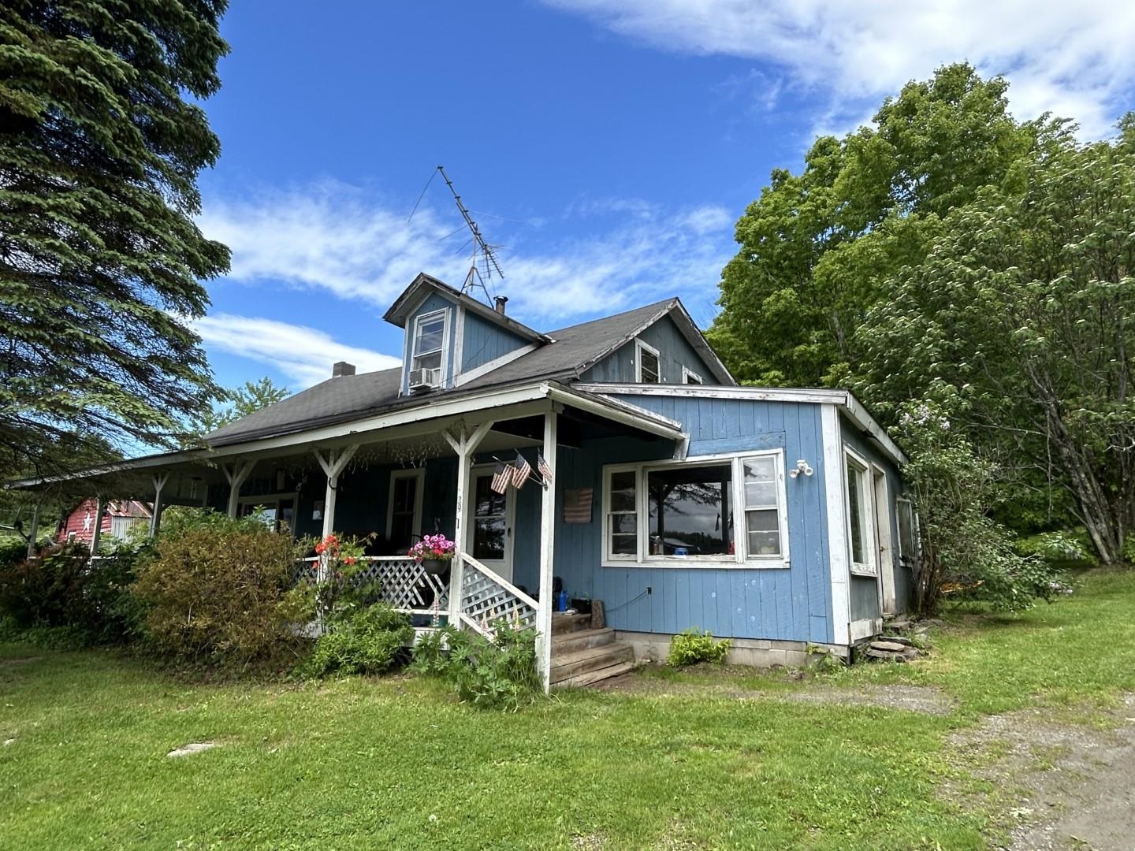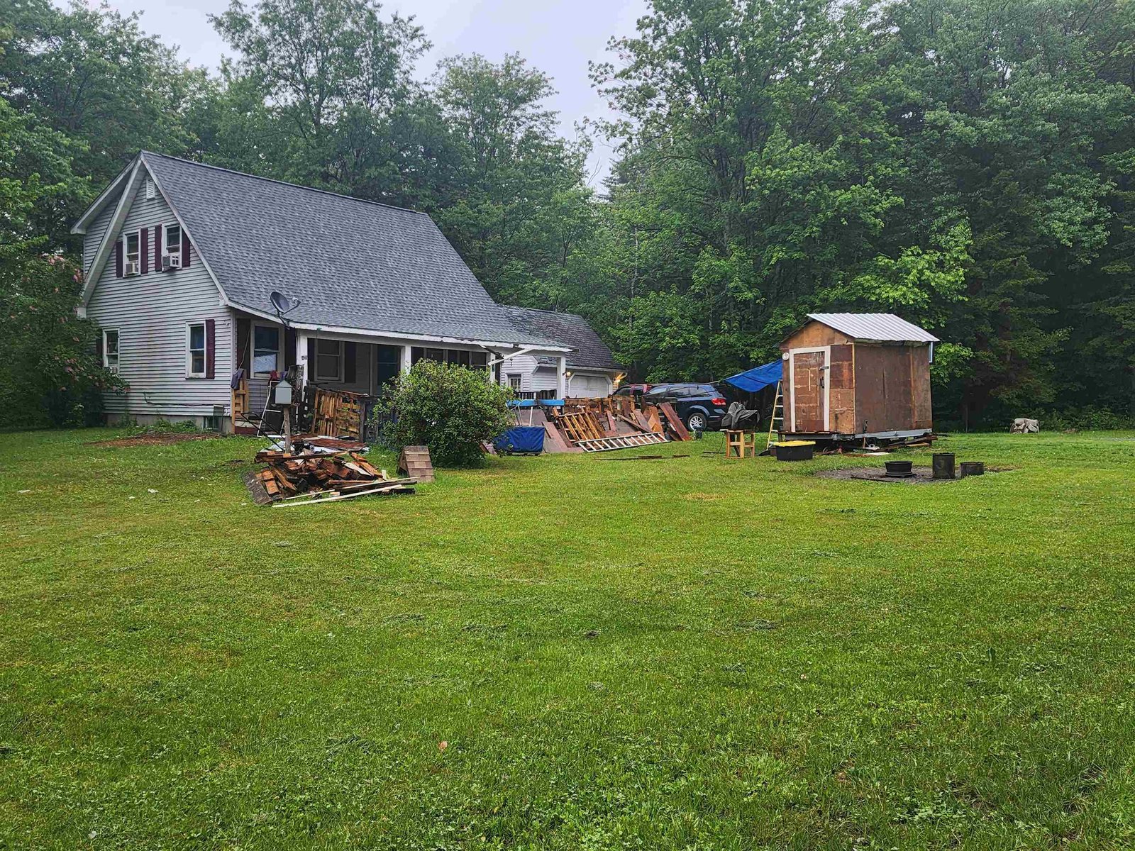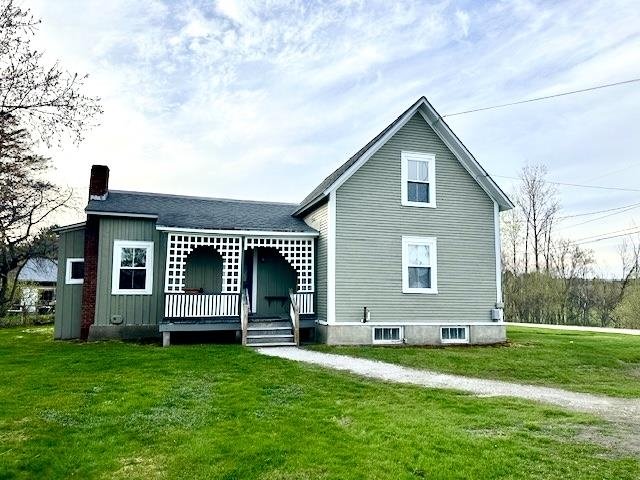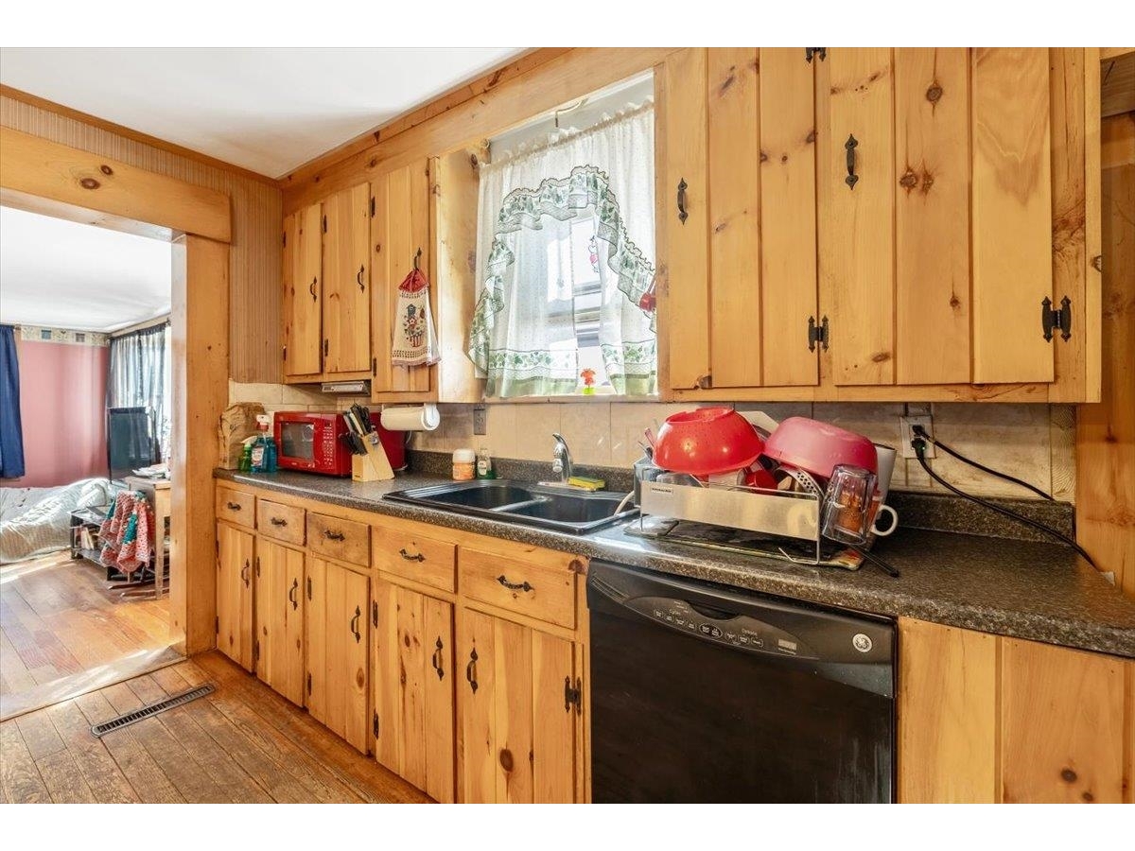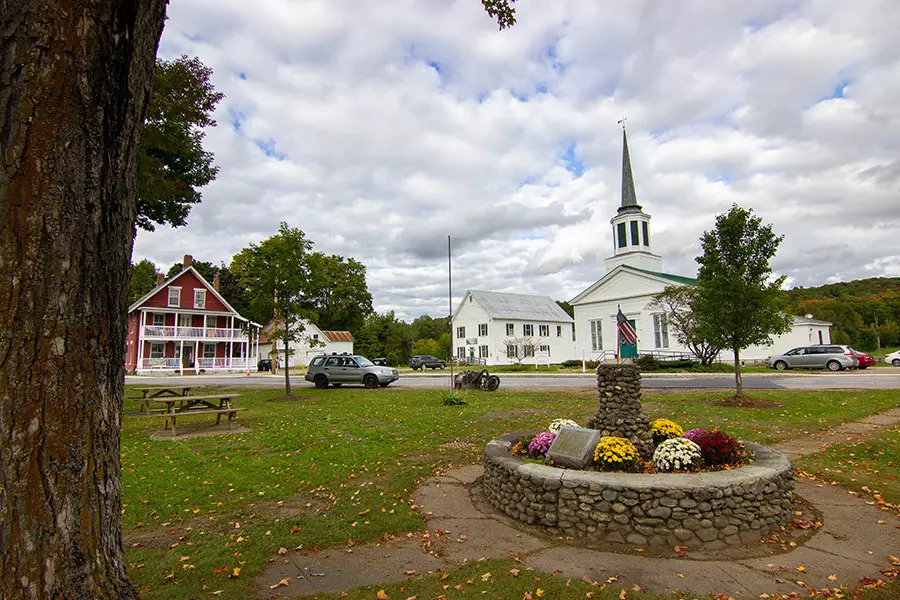Sold Status
$325,000 Sold Price
House Type
2 Beds
2 Baths
1,760 Sqft
Sold By
Similar Properties for Sale
Request a Showing or More Info

Call: 802-863-1500
Mortgage Provider
Mortgage Calculator
$
$ Taxes
$ Principal & Interest
$
This calculation is based on a rough estimate. Every person's situation is different. Be sure to consult with a mortgage advisor on your specific needs.
Underhill
A Hillside Ranch like no other! This open floor plan home sits on 4 acres and has an abundance of Vermont-inspired details like lustrous cherry floors, cedar plank ceiling and hand hewn beams! The kitchen includes soapstone countertops & farmhouse sink, free-standing kitchen island/work station and a pantry. The reading area provides generous built-in bookcases and the warmth of an exposed brick wall and hearth ready for your wood burning stove. The light-filled master suite boasts skylights and a steam shower. The main level full bath has a custom birch vanity. The sizable den leads to a stone patio flanked by mature apple trees, and you'll enjoy entertaining on the expansive deck that overlooks your pond. Even the detached garage has an amazing bonus - a forge! You simply have to see this home to believe it! †
Property Location
Property Details
| Sold Price $325,000 | Sold Date Nov 30th, 2015 | |
|---|---|---|
| List Price $325,000 | Total Rooms 5 | List Date Sep 17th, 2015 |
| MLS# 4451370 | Lot Size 4.100 Acres | Taxes $5,148 |
| Type House | Stories 1 | Road Frontage 480 |
| Bedrooms 2 | Style Other | Water Frontage |
| Full Bathrooms 1 | Finished 1,760 Sqft | Construction Existing |
| 3/4 Bathrooms 1 | Above Grade 1,353 Sqft | Seasonal No |
| Half Bathrooms 0 | Below Grade 407 Sqft | Year Built 1970 |
| 1/4 Bathrooms 0 | Garage Size 1 Car | County Chittenden |
| Interior FeaturesKitchen, Living Room, Office/Study, Smoke Det-Battery Powered, Primary BR with BA, Walk-in Pantry, Kitchen/Living, Skylight, Island, Natural Woodwork, Blinds, Dining Area, Kitchen/Dining, Living/Dining, Walk-in Closet, Wood Stove, 1 Stove, Cable, Cable Internet |
|---|
| Equipment & AppliancesRefrigerator, Washer, Dishwasher, Range-Gas, Dryer, CO Detector, Smoke Detector, Kitchen Island |
| Primary Bedroom 14x10 2nd Floor | 2nd Bedroom 13x12 1st Floor | Living Room 24x16 |
|---|---|---|
| Kitchen 23x11 | Family Room 15x18 Basement | Full Bath 1st Floor |
| 3/4 Bath 2nd Floor |
| ConstructionWood Frame, Existing |
|---|
| BasementWalkout, Unfinished, Concrete |
| Exterior FeaturesWindow Screens, Underground Utilities |
| Exterior Cedar | Disability Features |
|---|---|
| Foundation Concrete | House Color Natural |
| Floors Hardwood | Building Certifications |
| Roof Standing Seam | HERS Index |
| DirectionsRoute 15 to Poker Hill Rd., #311 on left |
|---|
| Lot DescriptionFields, Pasture, Sloping, Landscaped, Pond, Rural Setting |
| Garage & Parking Detached |
| Road Frontage 480 | Water Access |
|---|---|
| Suitable UseNot Applicable | Water Type Pond |
| Driveway Dirt | Water Body |
| Flood Zone Unknown | Zoning RR 3 A min. |
| School District NA | Middle Browns River Middle USD #17 |
|---|---|
| Elementary Underhill ID School | High Mt. Mansfield USD #17 |
| Heat Fuel Wood, Gas-LP/Bottle | Excluded |
|---|---|
| Heating/Cool Multi Zone, Stove, Multi Zone, Direct Vent, Baseboard | Negotiable Wood Stove |
| Sewer 1000 Gallon, Septic, Leach Field, Concrete | Parcel Access ROW |
| Water Dug Well, Infrared Light | ROW for Other Parcel Yes |
| Water Heater Domestic, Gas-Lp/Bottle, Off Boiler, Owned | Financing Conventional |
| Cable Co | Documents Deed, Property Disclosure |
| Electric 220 Plug, Circuit Breaker(s) | Tax ID 66020910579 |

† The remarks published on this webpage originate from Listed By Mike Conroy of KW Vermont via the NNEREN IDX Program and do not represent the views and opinions of Coldwell Banker Hickok & Boardman. Coldwell Banker Hickok & Boardman Realty cannot be held responsible for possible violations of copyright resulting from the posting of any data from the NNEREN IDX Program.

 Back to Search Results
Back to Search Results