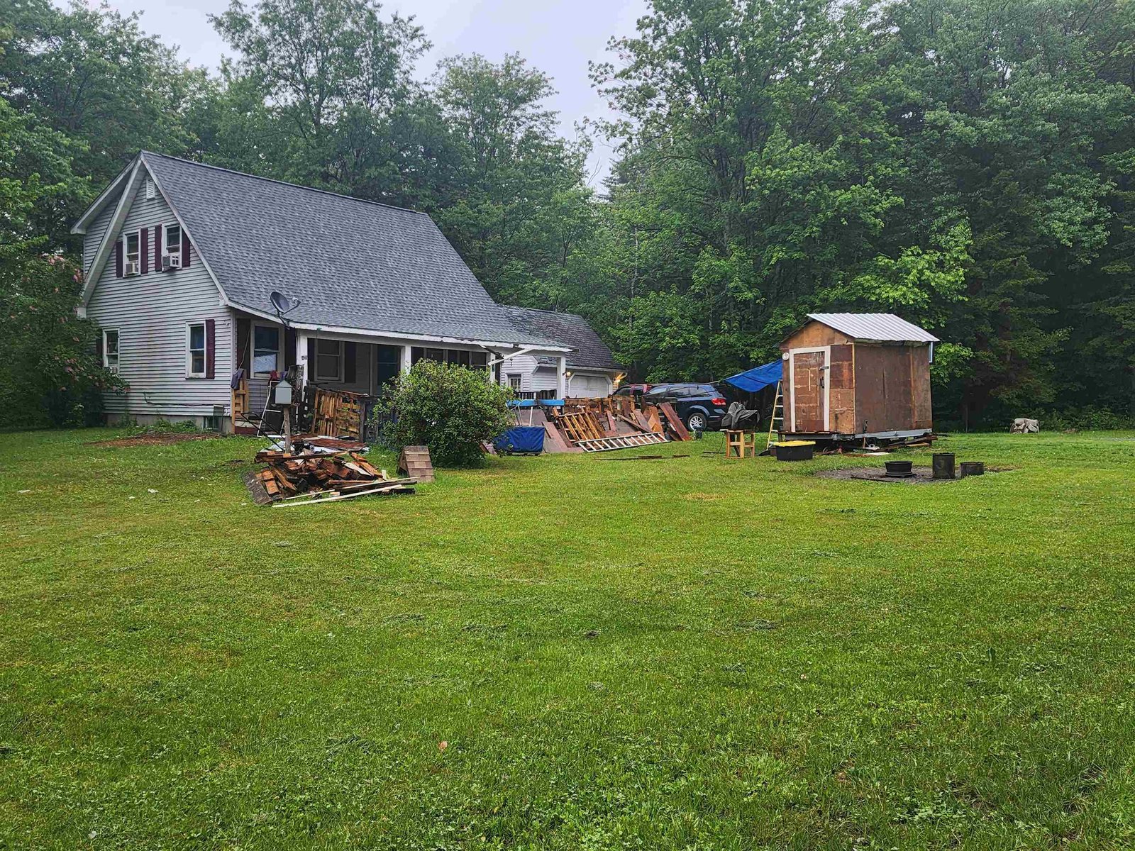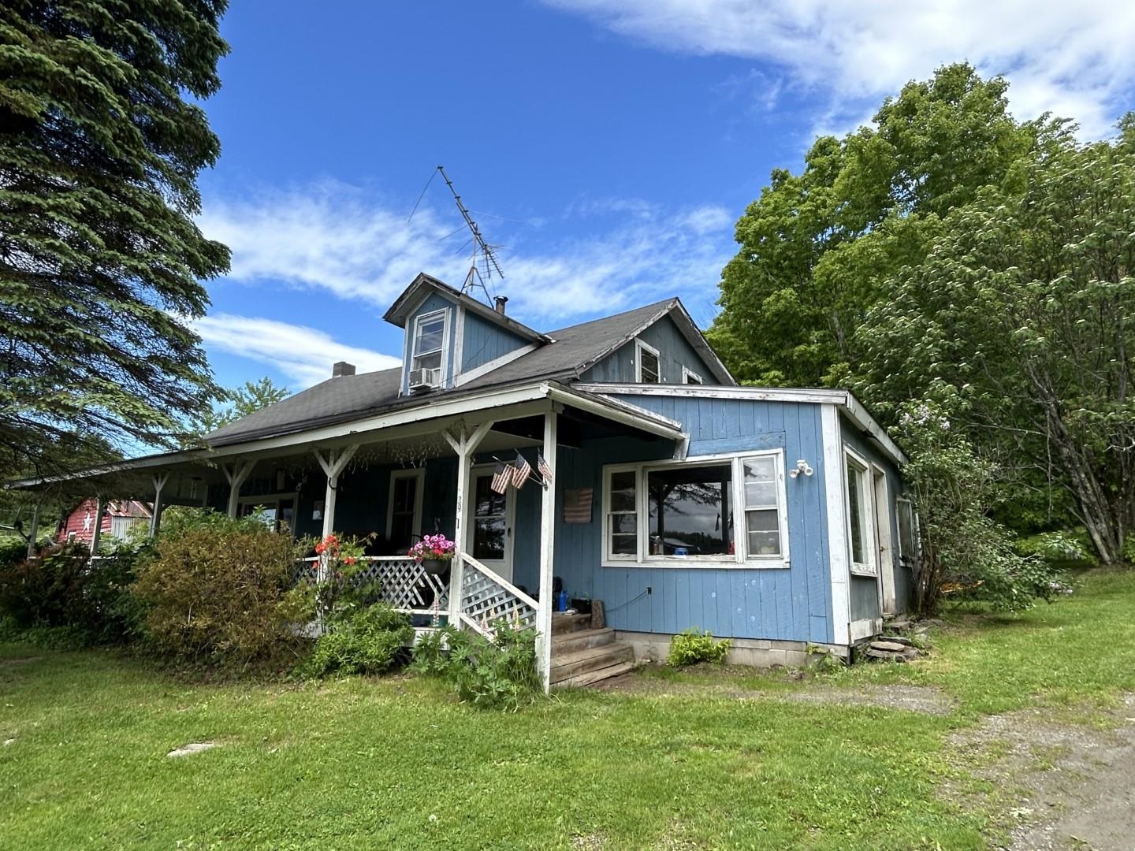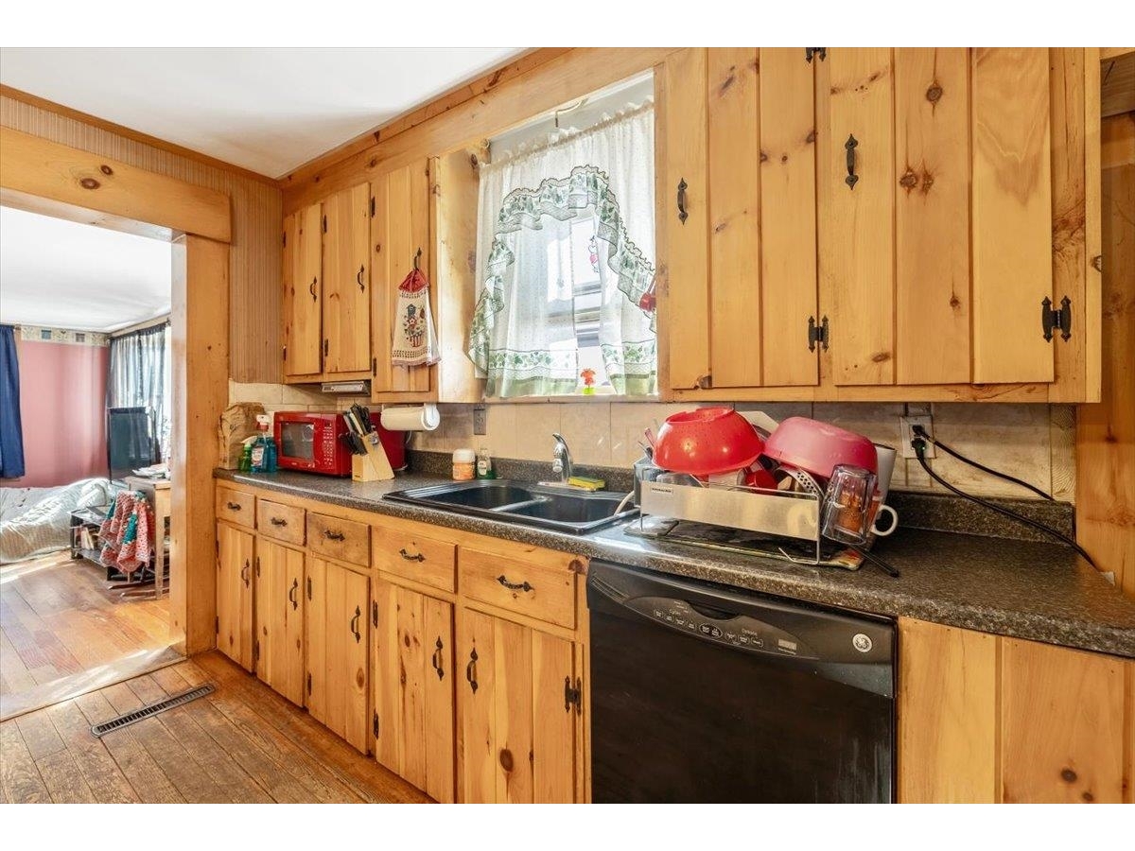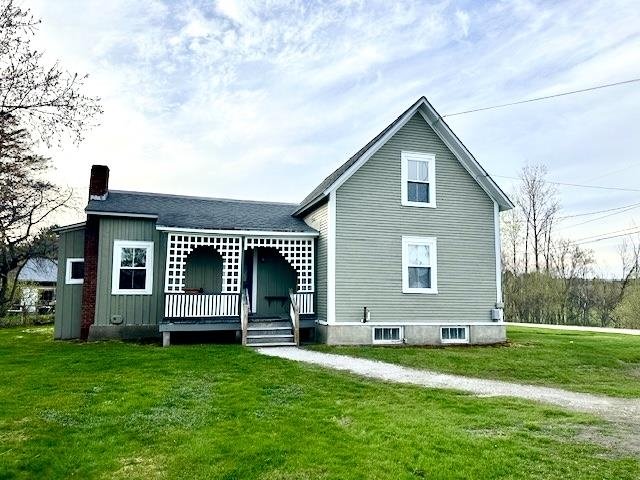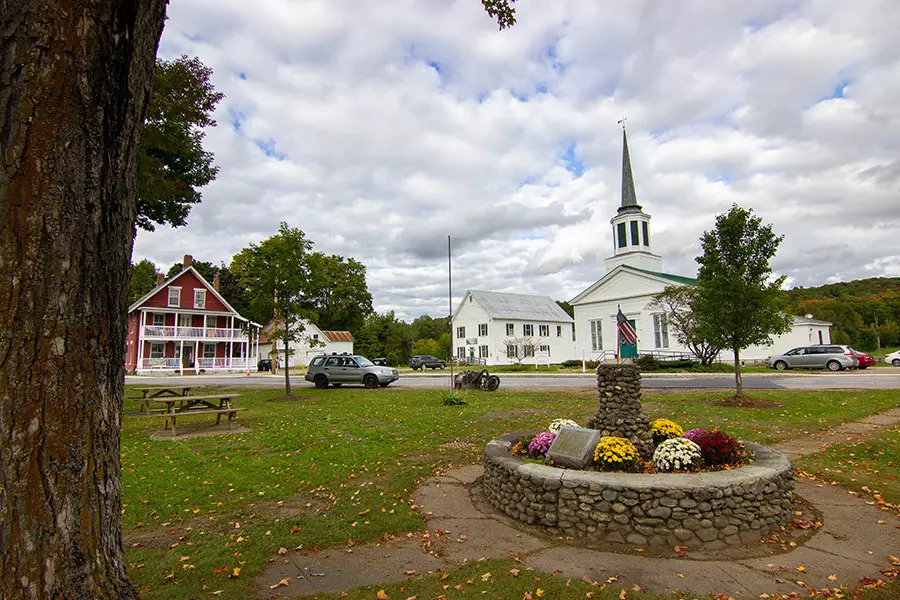Sold Status
$266,500 Sold Price
House Type
3 Beds
2 Baths
2,280 Sqft
Sold By
Similar Properties for Sale
Request a Showing or More Info

Call: 802-863-1500
Mortgage Provider
Mortgage Calculator
$
$ Taxes
$ Principal & Interest
$
This calculation is based on a rough estimate. Every person's situation is different. Be sure to consult with a mortgage advisor on your specific needs.
Underhill
Exquisite California Ranch on a beautiful country property with mountain views. 2 car detached garage with workshop. 3 bedrooms, 2 full baths. Great layout featuring bonus room with en-suite suitable for a grand master, mother-in-law or family room. Two car plus detached garage. Updated kitchen with stainless steel appliances and granite counter tops. Picture window overlooking your in-ground pool with stone waterfall. This home is meticulously maintained and updated. East to fall in love with. Wonderful planting and extensive evening feature lights. Outbuildings including a tucked away sugar house. Enjoy the sounds of the river as you relax and enjoy your beautiful property or try your hand at fishing. †
Property Location
Property Details
| Sold Price $266,500 | Sold Date Jul 29th, 2016 | |
|---|---|---|
| List Price $269,000 | Total Rooms 8 | List Date Jul 24th, 2015 |
| MLS# 4440251 | Lot Size 3.500 Acres | Taxes $5,631 |
| Type House | Stories 1 | Road Frontage 265 |
| Bedrooms 3 | Style Ranch | Water Frontage 210 |
| Full Bathrooms 2 | Finished 2,280 Sqft | Construction Existing |
| 3/4 Bathrooms 0 | Above Grade 2,280 Sqft | Seasonal No |
| Half Bathrooms 0 | Below Grade 0 Sqft | Year Built 1970 |
| 1/4 Bathrooms 0 | Garage Size 2 Car | County Chittenden |
| Interior FeaturesKitchen, Living Room, Gas Stove, Natural Woodwork, Ceiling Fan, Primary BR with BA, Fireplace-Gas, Vaulted Ceiling, Whirlpool Tub, 1st Floor Laundry, Gas Heat Stove |
|---|
| Equipment & AppliancesRange-Electric, Dishwasher, Refrigerator, Gas Heat Stove |
| Primary Bedroom 22'x26' 1st Floor | 2nd Bedroom 11'x15'6" 1st Floor | 3rd Bedroom 9'x10' 1st Floor |
|---|---|---|
| Living Room 11'x13'6" | Kitchen 11'x23' | Family Room 13'6"x18'6" 1st Floor |
| Full Bath 1st Floor | Full Bath 1st Floor |
| ConstructionExisting |
|---|
| BasementInterior, Interior Stairs, Concrete |
| Exterior FeaturesInvisible Pet Fence, Deck |
| Exterior Vinyl, Composition | Disability Features One-Level Home, 1st Floor Bedroom, 1st Floor Full Bathrm |
|---|---|
| Foundation Concrete | House Color Tan |
| Floors Carpet, Ceramic Tile, Hardwood, Laminate | Building Certifications |
| Roof Standing Seam, Metal | HERS Index |
| DirectionsRoute 15, bear right towards Underhill Center to Pleasant Valley Road. Home is on the left. |
|---|
| Lot DescriptionTrail/Near Trail, View, Country Setting, Water View, Waterfront, Rural Setting, Mountain |
| Garage & Parking Detached |
| Road Frontage 265 | Water Access Owned |
|---|---|
| Suitable Use | Water Type River |
| Driveway Paved | Water Body Seymour River |
| Flood Zone No | Zoning Residential |
| School District Chittenden East | Middle Browns River Middle USD #17 |
|---|---|
| Elementary Underhill Central School | High Mt. Mansfield USD #17 |
| Heat Fuel Gas-LP/Bottle, Oil | Excluded |
|---|---|
| Heating/Cool Hot Air | Negotiable Pool Table, Washer, Dryer, Hot Tub |
| Sewer 1000 Gallon, Septic, Leach Field | Parcel Access ROW |
| Water Drilled Well | ROW for Other Parcel No |
| Water Heater Gas-Lp/Bottle | Financing All Financing Options |
| Cable Co | Documents Deed, Property Disclosure |
| Electric Circuit Breaker(s) | Tax ID 660-209-10729 |

† The remarks published on this webpage originate from Listed By Nancy Jenkins of Nancy Jenkins Real Estate via the NNEREN IDX Program and do not represent the views and opinions of Coldwell Banker Hickok & Boardman. Coldwell Banker Hickok & Boardman Realty cannot be held responsible for possible violations of copyright resulting from the posting of any data from the NNEREN IDX Program.

 Back to Search Results
Back to Search Results