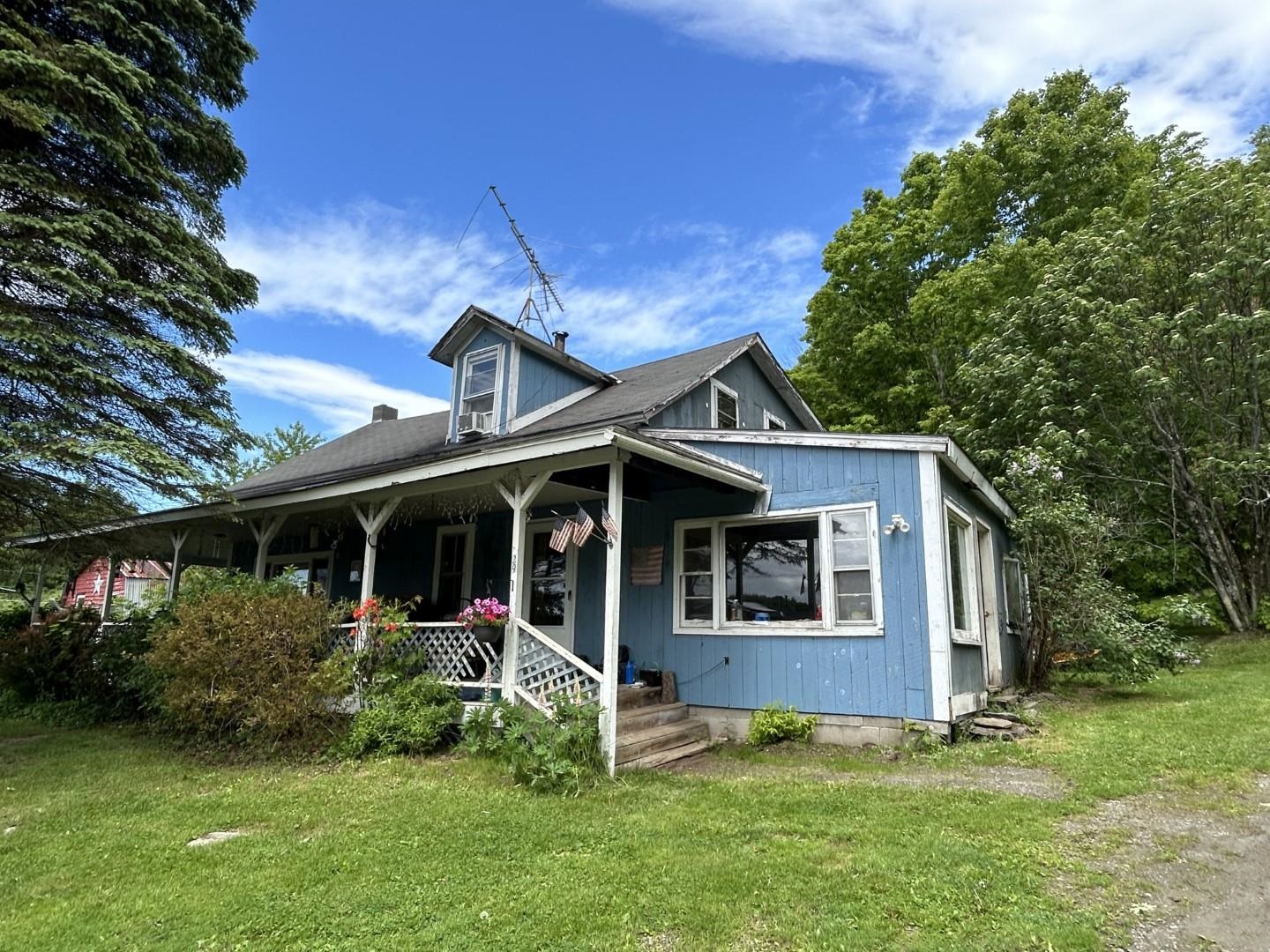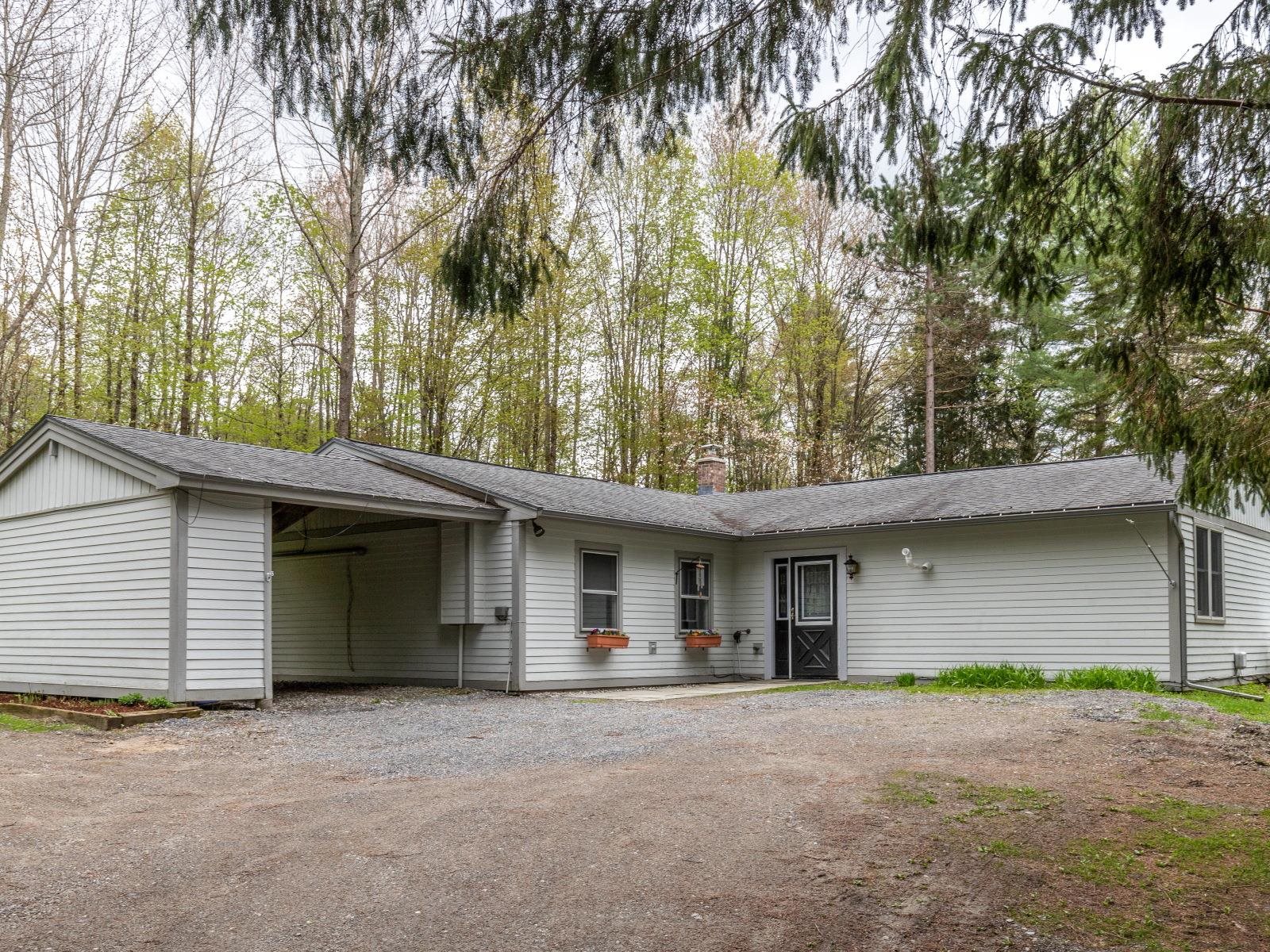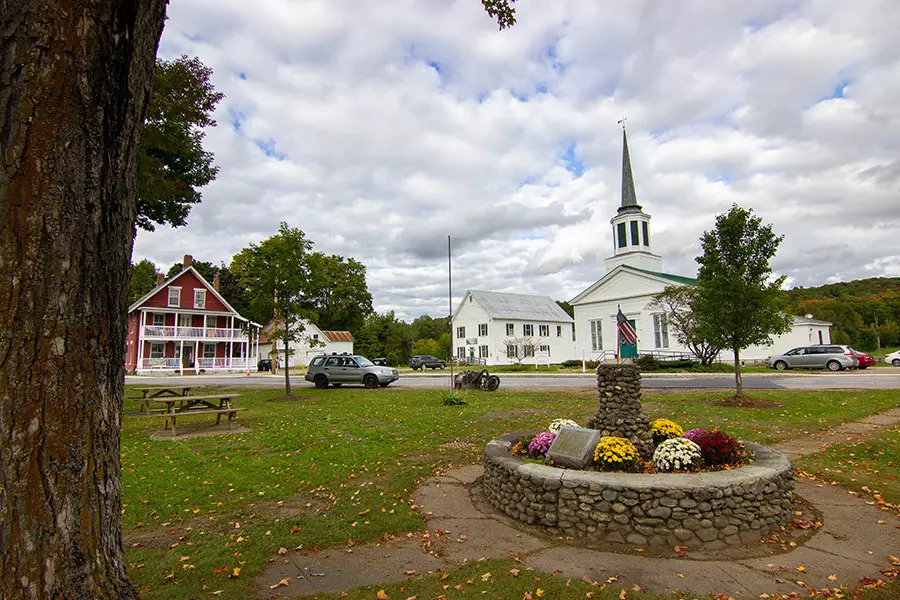Sold Status
$369,000 Sold Price
House Type
3 Beds
2 Baths
1,911 Sqft
Sold By The Meehan Group, Inc.
Similar Properties for Sale
Request a Showing or More Info

Call: 802-863-1500
Mortgage Provider
Mortgage Calculator
$
$ Taxes
$ Principal & Interest
$
This calculation is based on a rough estimate. Every person's situation is different. Be sure to consult with a mortgage advisor on your specific needs.
Underhill
Amazing huge views of Mt. Mansfield, our charming 1860 home has been brought up to date with all the right ingredients. The kitchen dining is special with custom oil rubbed cherry cabinets, and granite countertops. The old wide board floors add charm to the original home, large family room with office nook. ¾ tile bath, large new living room addition with birch hardwood floors. 2nd floor large bedroom with picture window full and view plus two addition bedrooms with remodeled bath. Mudroom to covered porch & attached to two car garage with newly finished legal studio apt above. Four season porch, hot tub, front and side decks. Amazing yard & gardens. †
Property Location
Property Details
| Sold Price $369,000 | Sold Date Dec 6th, 2013 | |
|---|---|---|
| List Price $369,000 | Total Rooms 9 | List Date Jul 29th, 2013 |
| MLS# 4257832 | Lot Size 1.230 Acres | Taxes $7,231 |
| Type House | Stories 2 | Road Frontage 250 |
| Bedrooms 3 | Style Cape | Water Frontage |
| Full Bathrooms 1 | Finished 1,911 Sqft | Construction , Existing |
| 3/4 Bathrooms 1 | Above Grade 1,911 Sqft | Seasonal No |
| Half Bathrooms 0 | Below Grade 0 Sqft | Year Built 1860 |
| 1/4 Bathrooms 0 | Garage Size 2 Car | County Chittenden |
| Interior FeaturesBlinds, In-Law/Accessory Dwelling, Kitchen/Dining, Wood Stove Hook-up, Laundry - 2nd Floor |
|---|
| Equipment & AppliancesRange-Gas, Washer, Microwave, Dishwasher, Refrigerator, Dryer, Smoke Detector, CO Detector, Wood Stove |
| Kitchen 22x14, 1st Floor | Living Room 15x19, 1st Floor | Family Room |
|---|---|---|
| Office/Study | Primary Bedroom 12x19, 2nd Floor | Bedroom 13x16, 2nd Floor |
| Bedroom 10'6"x12'6", 2nd Floor | Other 19x23, 2nd Floor | Other 12x23, 1st Floor |
| Other 13x14, 1st Floor |
| ConstructionWood Frame, Post and Beam |
|---|
| BasementInterior, Bulkhead, Other, Concrete, Interior Stairs, Unfinished, Full |
| Exterior FeaturesDeck, Hot Tub, Other, Porch - Covered, Porch - Enclosed, Window Screens |
| Exterior Wood, Clapboard | Disability Features 1st Floor Full Bathrm, 1st Floor Hrd Surfce Flr |
|---|---|
| Foundation Stone, Concrete | House Color Brown |
| Floors Vinyl, Carpet, Ceramic Tile, Softwood, Hardwood, Laminate | Building Certifications |
| Roof Shingle-Asphalt | HERS Index |
| DirectionsUnderhill River Road to Village Right on Stevensville Road. Go past home 100ft, park on left side, 4 space parking area. |
|---|
| Lot DescriptionYes, Mountain View, Wooded, Sloping, Level, View, Horse Prop, Rural Setting |
| Garage & Parking Detached, Auto Open, Driveway, 4 Parking Spaces |
| Road Frontage 250 | Water Access |
|---|---|
| Suitable Use | Water Type |
| Driveway Gravel | Water Body |
| Flood Zone No | Zoning Res |
| School District Chittenden East | Middle Browns River Middle USD #17 |
|---|---|
| Elementary Underhill Central School | High Mt. Mansfield USD #17 |
| Heat Fuel Oil, Gas-LP/Bottle | Excluded |
|---|---|
| Heating/Cool Multi Zone, Space Heater, Multi Zone, Hot Water | Negotiable |
| Sewer 1000 Gallon, Replacement Leach Field, Leach Field, Septic, Concrete | Parcel Access ROW |
| Water Drilled Well | ROW for Other Parcel |
| Water Heater Domestic, Electric, Owned | Financing , Conventional |
| Cable Co | Documents Property Disclosure, Plot Plan, Deed |
| Electric Other, Circuit Breaker(s), 220 Plug | Tax ID 66020910913 |

† The remarks published on this webpage originate from Listed By Nancy Jenkins of Nancy Jenkins Real Estate via the NNEREN IDX Program and do not represent the views and opinions of Coldwell Banker Hickok & Boardman. Coldwell Banker Hickok & Boardman Realty cannot be held responsible for possible violations of copyright resulting from the posting of any data from the NNEREN IDX Program.

 Back to Search Results
Back to Search Results







