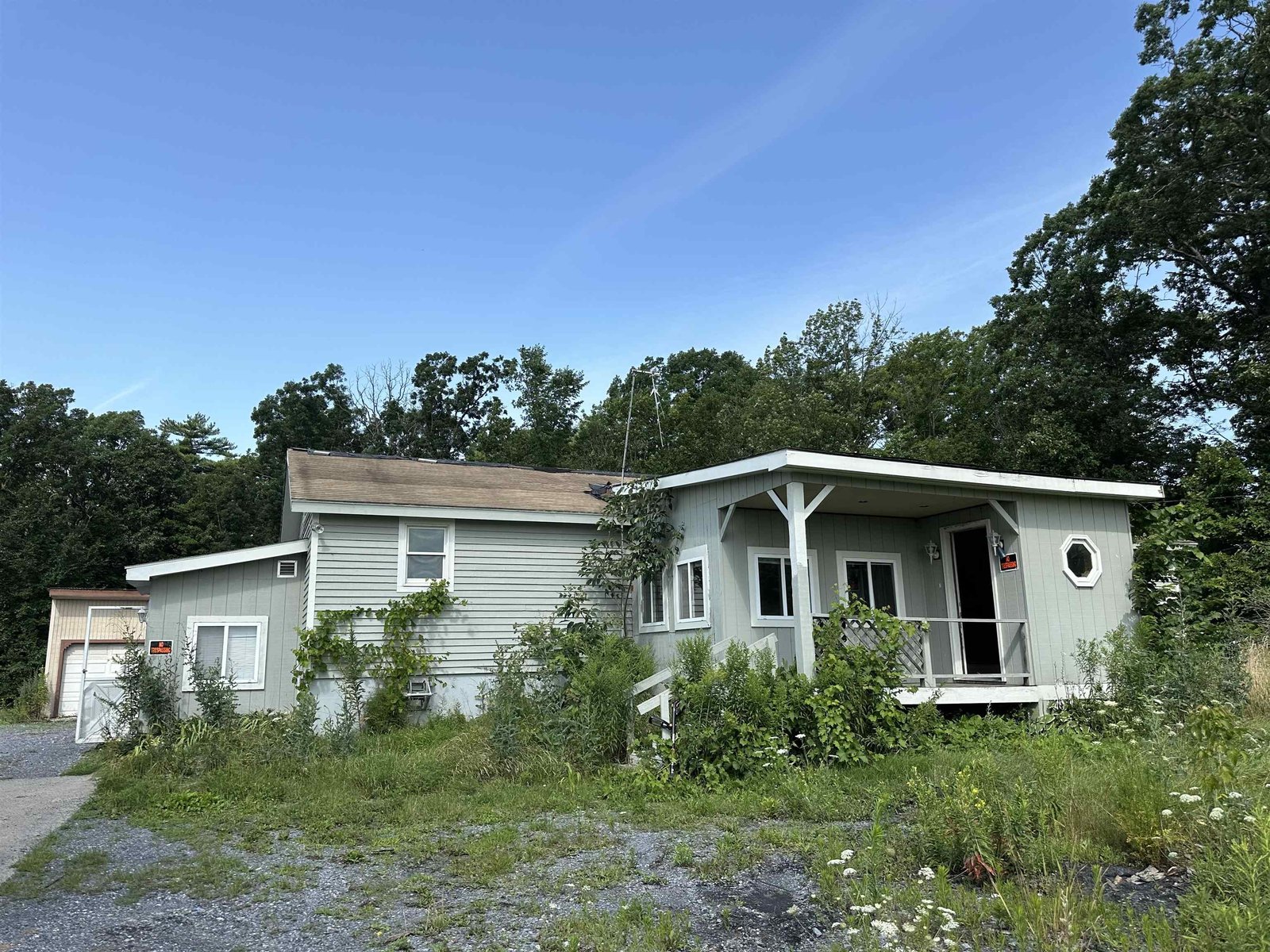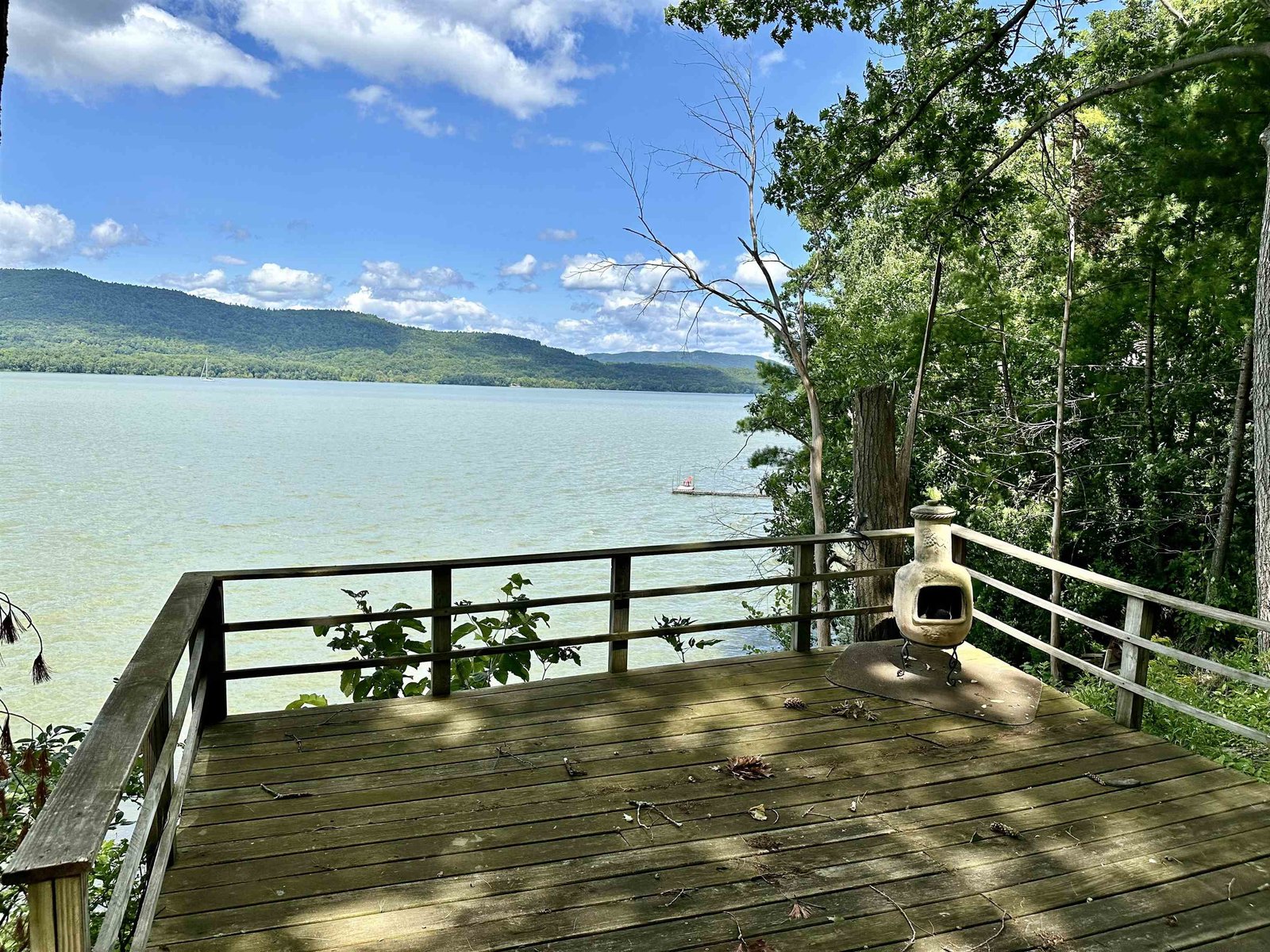Sold Status
$199,900 Sold Price
House Type
2 Beds
2 Baths
1,440 Sqft
Sold By
Similar Properties for Sale
Request a Showing or More Info

Call: 802-863-1500
Mortgage Provider
Mortgage Calculator
$
$ Taxes
$ Principal & Interest
$
This calculation is based on a rough estimate. Every person's situation is different. Be sure to consult with a mortgage advisor on your specific needs.
Addison County
This bright, open, and spacious hill side ranch is an easy commute to Middlebury or Burlington. Better than ever with a recent $20,000 price reduction. Enjoy the afternoons in your 12 x 39 sunroom. Beautifully landscaped yard and entryway. This property features a two car detached garage with an attached 450 square foot heated and fully equipped workshop for all of those projects. Updated kitchen with high quality cabinetry and drawers. The kitchen countertop wraps around into a breakfast bar. New flooring throughout. Walk out basement could easily be finished and turned into even more living space. This house has been very well maintained by its current owners and is waiting for the perfect new family to move in! †
Property Location
Property Details
| Sold Price $199,900 | Sold Date Oct 30th, 2015 | |
|---|---|---|
| List Price $199,900 | Total Rooms 7 | List Date Aug 11th, 2015 |
| Cooperation Fee Unknown | Lot Size 0.4 Acres | Taxes $4,469 |
| MLS# 4443929 | Days on Market 3390 Days | Tax Year 2015 |
| Type House | Stories 1 | Road Frontage 124 |
| Bedrooms 2 | Style Ranch | Water Frontage |
| Full Bathrooms 1 | Finished 1,440 Sqft | Construction Existing |
| 3/4 Bathrooms 0 | Above Grade 1,440 Sqft | Seasonal No |
| Half Bathrooms 1 | Below Grade 0 Sqft | Year Built 1978 |
| 1/4 Bathrooms | Garage Size 2 Car | County Addison |
| Interior FeaturesKitchen - Eat-in, Living Room, 1st Floor Laundry, Cable, Cable Internet |
|---|
| Equipment & AppliancesRefrigerator, Range-Electric, Washer, Dishwasher, Exhaust Hood, Dryer |
| Primary Bedroom 11x11 1st Floor | 2nd Bedroom 9x10 | Living Room 11x16 |
|---|---|---|
| Kitchen 11x17 | Full Bath 1st Floor | Half Bath 2nd Floor |
| ConstructionExisting |
|---|
| BasementWalkout, Interior Stairs, Full |
| Exterior FeaturesDeck |
| Exterior Vinyl | Disability Features 1st Floor Bedroom, 1st Floor Full Bathrm |
|---|---|
| Foundation Block | House Color |
| Floors Vinyl, Carpet | Building Certifications |
| Roof Metal | HERS Index |
| DirectionsWest Main Street to Hillside Drive, second house on the left |
|---|
| Lot DescriptionSubdivision |
| Garage & Parking Detached, Auto Open, 2 Parking Spaces |
| Road Frontage 124 | Water Access |
|---|---|
| Suitable Use | Water Type |
| Driveway Gravel | Water Body |
| Flood Zone No | Zoning residential |
| School District NA | Middle Vergennes UHSD #5 |
|---|---|
| Elementary Vergennes UES #44 | High Vergennes UHSD #5 |
| Heat Fuel Oil | Excluded |
|---|---|
| Heating/Cool Baseboard | Negotiable Range-Electric, Dishwasher, Refrigerator |
| Sewer Public | Parcel Access ROW Yes |
| Water Public | ROW for Other Parcel |
| Water Heater Domestic | Financing Rural Development, VA, Conventional, FHA |
| Cable Co | Documents Deed, Property Disclosure |
| Electric 200 Amp, Circuit Breaker(s) | Tax ID 66321010708 |

† The remarks published on this webpage originate from Listed By Matt Hurlburt of RE/MAX North Professionals via the PrimeMLS IDX Program and do not represent the views and opinions of Coldwell Banker Hickok & Boardman. Coldwell Banker Hickok & Boardman cannot be held responsible for possible violations of copyright resulting from the posting of any data from the PrimeMLS IDX Program.

 Back to Search Results
Back to Search Results










