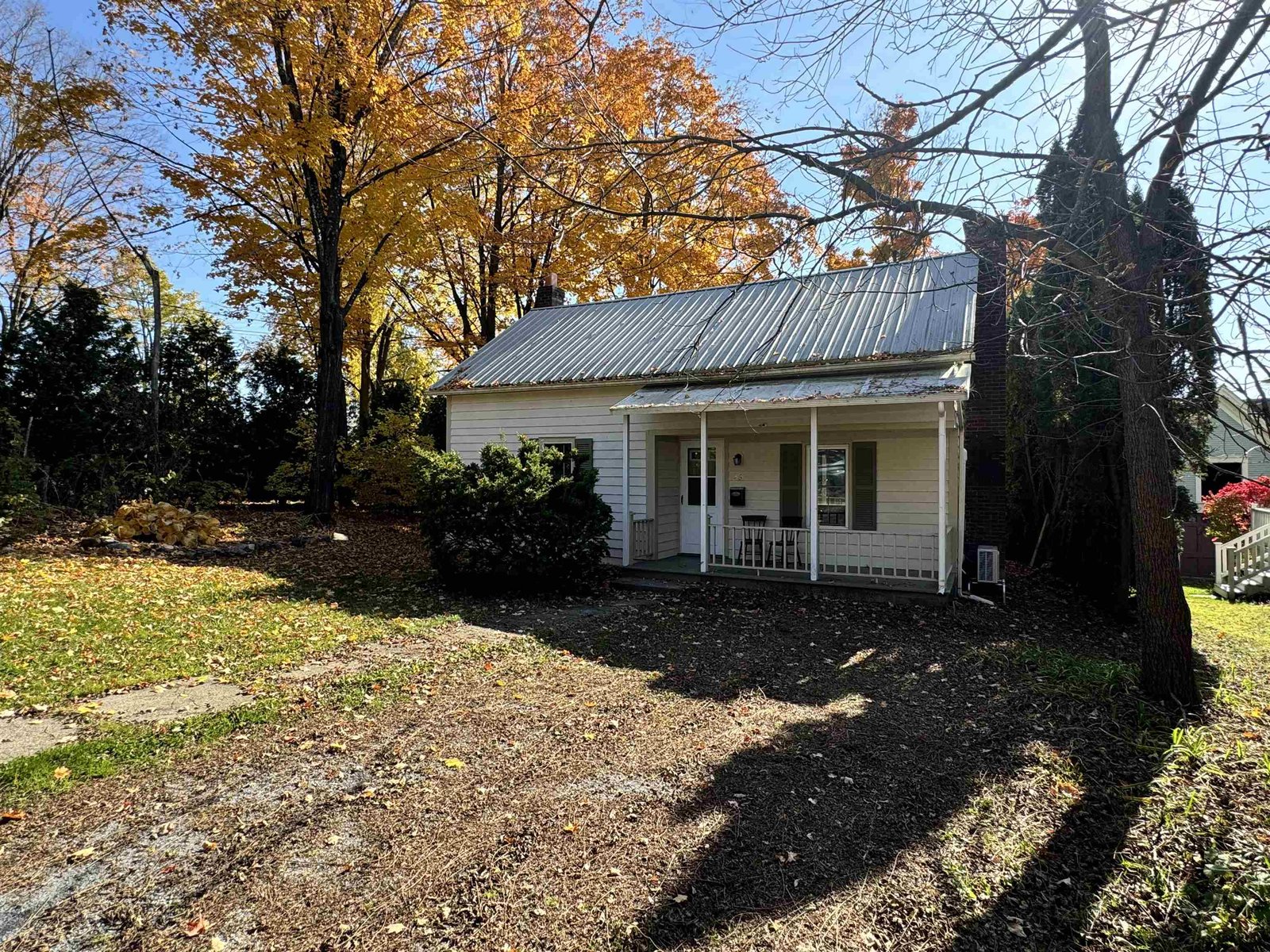Sold Status
$275,000 Sold Price
House Type
2 Beds
2 Baths
2,268 Sqft
Sold By Heather Morse of Coldwell Banker Hickok and Boardman
Similar Properties for Sale
Request a Showing or More Info

Call: 802-863-1500
Mortgage Provider
Mortgage Calculator
$
$ Taxes
$ Principal & Interest
$
This calculation is based on a rough estimate. Every person's situation is different. Be sure to consult with a mortgage advisor on your specific needs.
Addison County
Welcome to 115 Main Street! From the moment you arrive and see the vines covering the home, the oversized front door, and walk through the hedges, you will sense that this home is a part of Vergennes history and is special. This home is full of charm and unique qualities. Spacious living room, dining room, kitchen with laundry, bathroom and an enclosed porch over looking the city are on the main level. Upstairs has four rooms connected to each other, a bathroom and access to the balcony. Wall paper, extra wide staircase, arched entry ways, fun windows, closets, balcony, deck, enclosed porch and exposed beams all give this home character. The stonewall basement leads to the garage with huge amazing antique doors! The ceiling is over 10 feet tall! All this located in the heart of downtown Vergennes! Walk to the Farmers Market, local restaurants and shops. Host friends and family for the Memorial Day Parade as it passes by your home. Come see for yourself all this property has to offer! †
Property Location
Property Details
| Sold Price $275,000 | Sold Date Mar 6th, 2023 | |
|---|---|---|
| List Price $275,000 | Total Rooms 7 | List Date Jan 16th, 2023 |
| Cooperation Fee Unknown | Lot Size 0.1 Acres | Taxes $5,452 |
| MLS# 4940879 | Days on Market 675 Days | Tax Year 2022 |
| Type House | Stories 2 | Road Frontage |
| Bedrooms 2 | Style Antique | Water Frontage |
| Full Bathrooms 1 | Finished 2,268 Sqft | Construction No, Existing |
| 3/4 Bathrooms 0 | Above Grade 2,268 Sqft | Seasonal No |
| Half Bathrooms 1 | Below Grade 0 Sqft | Year Built 1880 |
| 1/4 Bathrooms 0 | Garage Size 2 Car | County Addison |
| Interior Features |
|---|
| Equipment & Appliances |
| Kitchen - Eat-in 1st Floor | Dining Room 1st Floor | Living Room 1st Floor |
|---|---|---|
| Bedroom 2nd Floor | Bedroom 2nd Floor | Bonus Room 2nd Floor |
| Bonus Room 2nd Floor |
| ConstructionWood Frame |
|---|
| BasementWalkout, Interior Stairs, Stairs - Interior |
| Exterior Features |
| Exterior Other | Disability Features |
|---|---|
| Foundation Concrete | House Color white |
| Floors | Building Certifications |
| Roof Slate | HERS Index |
| Directions |
|---|
| Lot DescriptionYes, City Lot, Steep |
| Garage & Parking Other, Driveway |
| Road Frontage | Water Access |
|---|---|
| Suitable Use | Water Type |
| Driveway Paved, Common/Shared | Water Body |
| Flood Zone No | Zoning residential |
| School District Addison Northwest | Middle Vergennes UHSD #5 |
|---|---|
| Elementary Vergennes UES #44 | High Vergennes UHSD #5 |
| Heat Fuel Oil | Excluded |
|---|---|
| Heating/Cool None, Radiator | Negotiable |
| Sewer Public | Parcel Access ROW |
| Water Public | ROW for Other Parcel |
| Water Heater Owned, Oil | Financing |
| Cable Co Infinity | Documents |
| Electric Circuit Breaker(s) | Tax ID 66321010682 |

† The remarks published on this webpage originate from Listed By Melinda Morse of Greentree Real Estate via the PrimeMLS IDX Program and do not represent the views and opinions of Coldwell Banker Hickok & Boardman. Coldwell Banker Hickok & Boardman cannot be held responsible for possible violations of copyright resulting from the posting of any data from the PrimeMLS IDX Program.

 Back to Search Results
Back to Search Results










