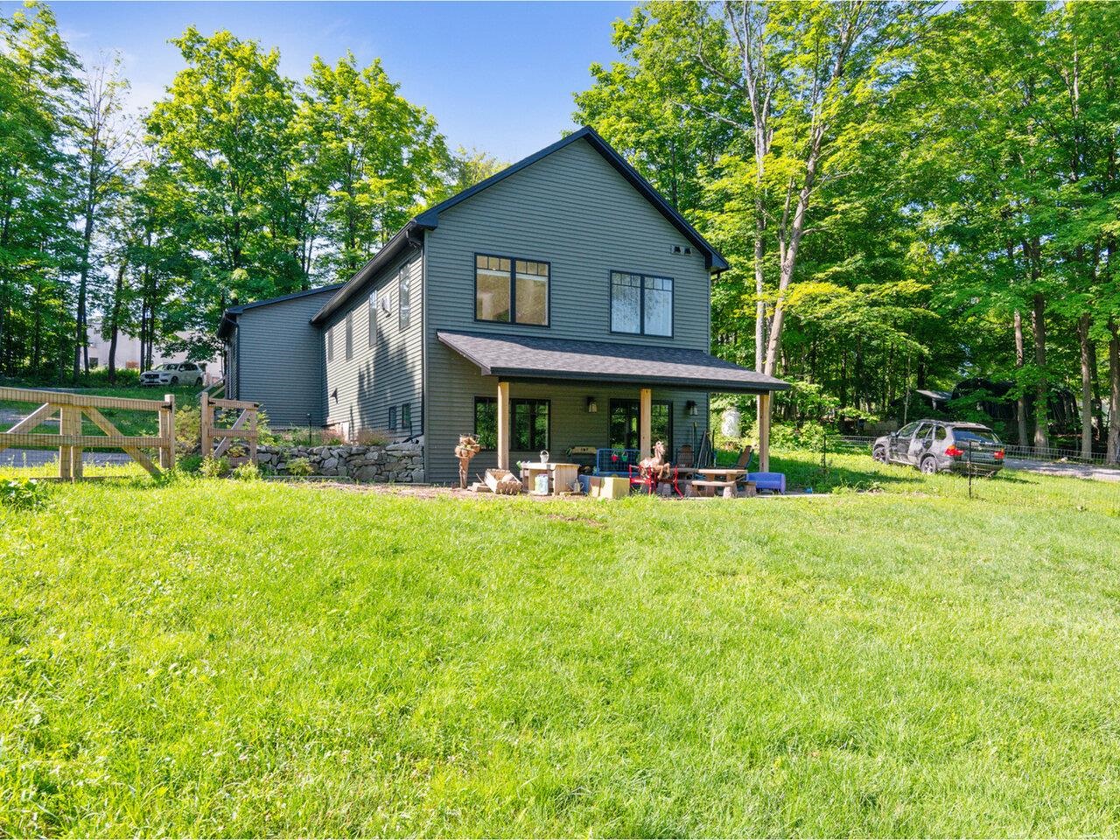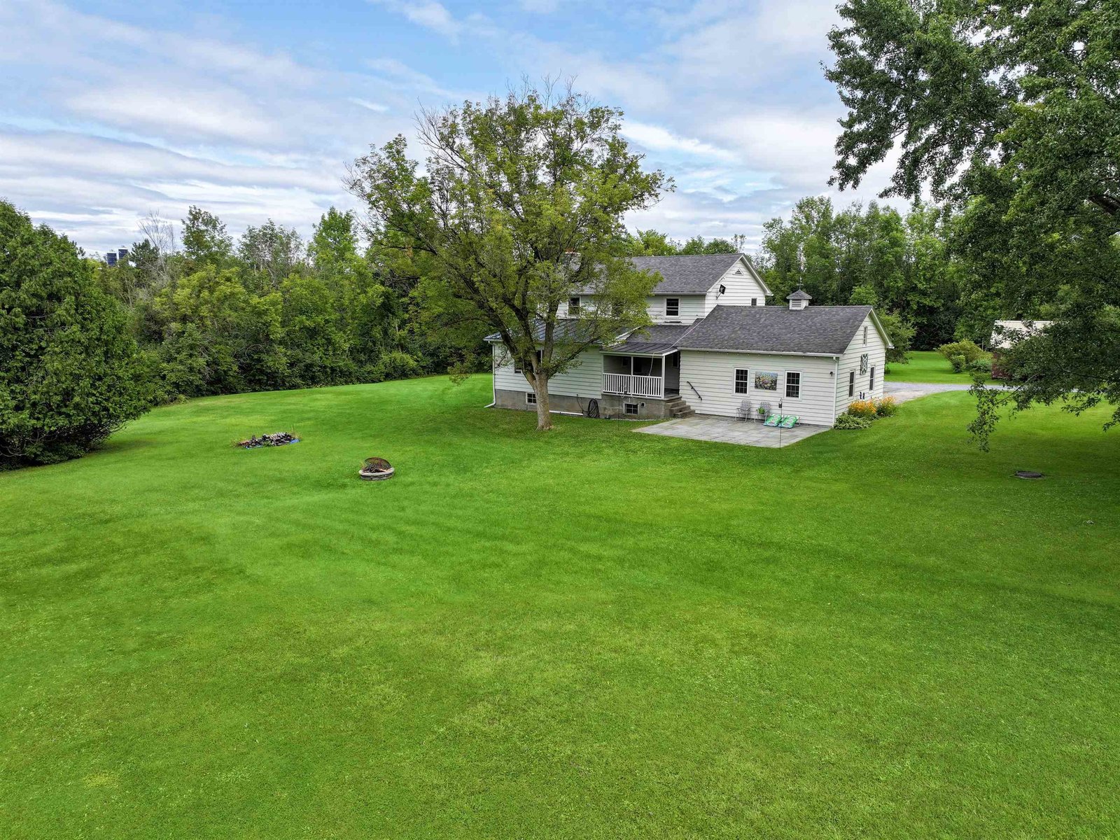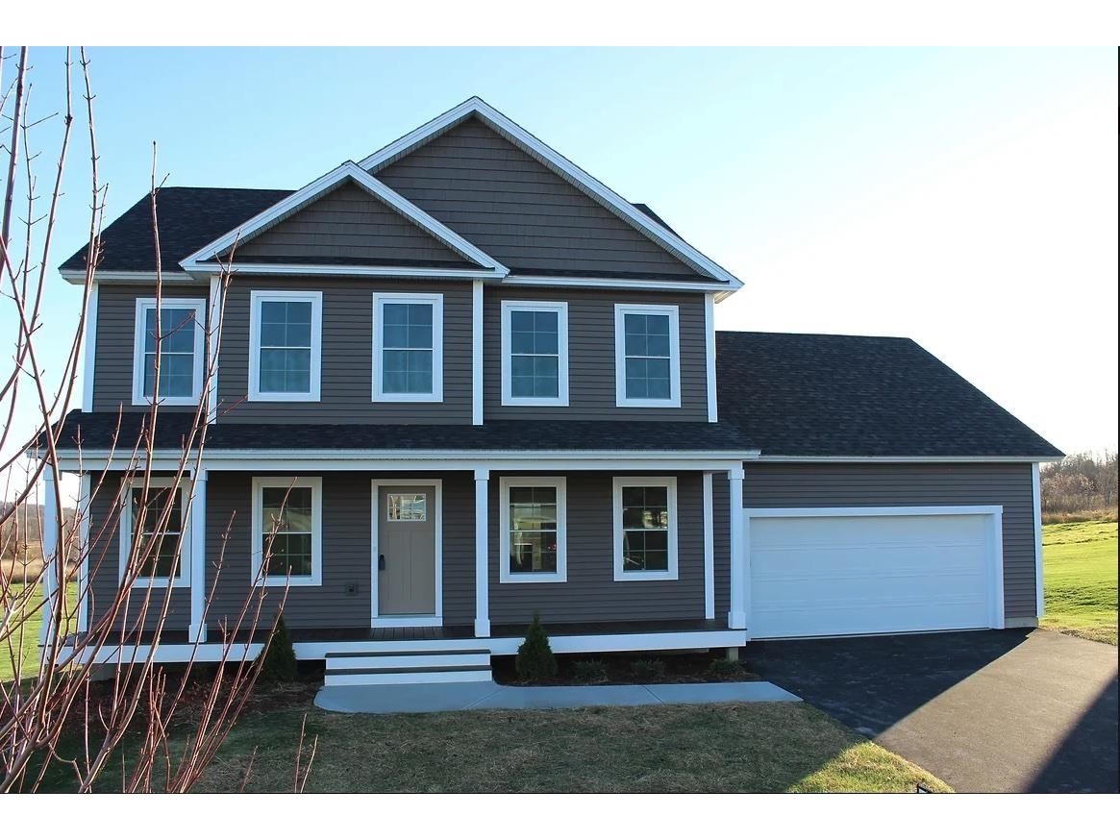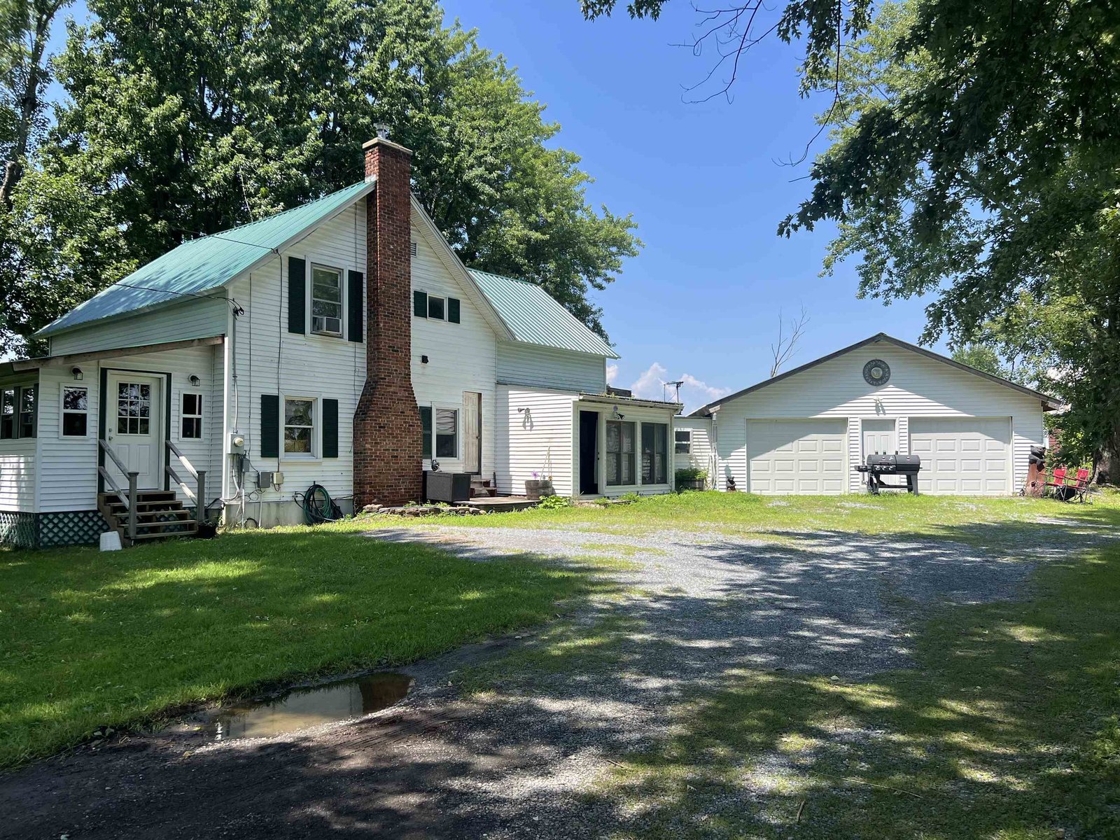Sold Status
$535,000 Sold Price
House Type
3 Beds
4 Baths
3,867 Sqft
Sold By Greentree Real Estate
Similar Properties for Sale
Request a Showing or More Info

Call: 802-863-1500
Mortgage Provider
Mortgage Calculator
$
$ Taxes
$ Principal & Interest
$
This calculation is based on a rough estimate. Every person's situation is different. Be sure to consult with a mortgage advisor on your specific needs.
Addison County
This unique property has tremendous versatility as it is zoned for residential & business use.It has served as the home & offices for doctors and lawyers for over 200 years.Prominently & centrally located in historic Vergennes with high visibility, yet highly private! Currently rented as professional offices & 2 rental apts, each with their own private entrances.The building is beautifully restored, constructed with the finest craftsmanship & quality materials!Throughout, you will find handpainted & grasscloth wall coverings, wood & marble floors & wool carpets.The main residence has spacious living/dining rooms, gourmet eat-in kitchen, guest room & loads of natural light!The elegant master suite upstairs has amazing closet storage, window seats & marble-tiled bath with separate Jacuzzi tub & shower. Sunrooms on both 1st & 2nd flrs overlook the gardens & the mountains beyond!The 2nd apt has a large living rm & sunny kitchen/dining rm. The bedrm & marble-tiled bath with jetted tub are off the spacious hallway. The 5 rm office suite is perfect for your home office/business. Connected to the main residence,it can also serve as a handsome den/library, additional bedrms & full bath!The lower garden level provides workshops, cedar closet & ample storage,with a sweet, enclosed, stone-walled "piazza" which opens onto numerous outdoor cloistered garden spaces luxuriously planted for privacy, 2 patios,& paths leading to the 4 car garage. Walk to the Opera House,restaurants,& shopping! †
Property Location
Property Details
| Sold Price $535,000 | Sold Date Jul 31st, 2020 | |
|---|---|---|
| List Price $568,000 | Total Rooms 15 | List Date May 12th, 2020 |
| Cooperation Fee Unknown | Lot Size 0.3 Acres | Taxes $9,857 |
| MLS# 4804858 | Days on Market 1656 Days | Tax Year 2019 |
| Type House | Stories 2 | Road Frontage 60 |
| Bedrooms 3 | Style Federal, Historical District | Water Frontage |
| Full Bathrooms 3 | Finished 3,867 Sqft | Construction No, Existing |
| 3/4 Bathrooms 0 | Above Grade 3,867 Sqft | Seasonal No |
| Half Bathrooms 1 | Below Grade 0 Sqft | Year Built 1795 |
| 1/4 Bathrooms 0 | Garage Size 4 Car | County Addison |
| Interior FeaturesAttic, Cedar Closet, Ceiling Fan, In-Law Suite, Primary BR w/ BA, Natural Light, Natural Woodwork, Soaking Tub, Storage - Indoor, Whirlpool Tub, Window Treatment, Laundry - 2nd Floor |
|---|
| Equipment & AppliancesWall Oven, Cook Top-Gas, Dishwasher, Disposal, Washer, Dryer, Refrigerator, Range-Gas, Stove - Gas, CO Detector, Smoke Detectr-Batt Powrd, Smoke Detectr-Hard Wired, Stove-Gas, Gas Heat Stove |
| Living Room 11x19'6", 1st Floor | Kitchen - Eat-in 7'10"x16'4", 1st Floor | Dining Room 10'6"x16, 1st Floor |
|---|---|---|
| Sunroom 21'9"x7'10", 1st Floor | Bedroom 9'10.5"x11'7", 1st Floor | Primary Bedroom 14'3"x16'5", 2nd Floor |
| Sunroom 8'3"x18'4.5", 2nd Floor | Kitchen - Eat-in (Apt.) 14'8"x19, 2nd Floor | Living Room (Apt) 14'5" x14'7", 2nd Floor |
| Bedroom (Apt.) 11'8"x9'7", 2nd Floor | Office/Study (Suite One) 10'8"x18'9", 1st Floor | Office/Study (Suite 2) 11'6"x9, 1st Floor |
| Office/Study (Suite 3) 10x12'6, 1st Floor | Den (Suite 4) 11'6"x10'7, 1st Floor | Office/Study (Copy Room) 6'x11'6", 1st Floor |
| Foyer 11'x8'10", 1st Floor |
| ConstructionWood Frame |
|---|
| BasementInterior, Storage Space, Partially Finished, Interior Stairs, Full, Storage Space, Walkout, Interior Access, Exterior Access |
| Exterior FeaturesBarn, Fence - Partial, Garden Space, Natural Shade, Patio, Porch - Enclosed, Storage |
| Exterior Wood, Clapboard, Wood Siding | Disability Features 1st Floor 1/2 Bathrm, 1st Floor Bedroom, 1st Floor Full Bathrm, 1st Floor Hrd Surfce Flr, Hard Surface Flooring |
|---|---|
| Foundation Stone | House Color Green |
| Floors Tile, Slate/Stone, Carpet, Ceramic Tile, Hardwood, Marble | Building Certifications |
| Roof Standing Seam, Slate, Rolled | HERS Index |
| DirectionsFrom Route 7 south, head west on New Haven Rd./Green St.to the light. Take a right onto Main st., and the house will be on the right hand side across from the Vergennes Opera House on the corner of East St. and Main St(22A). |
|---|
| Lot Description, Landscaped, Corner, City Lot, Sidewalks, Village, Near Shopping, Village |
| Garage & Parking Detached, Barn, Storage Above, Driveway, Garage, Off Street |
| Road Frontage 60 | Water Access |
|---|---|
| Suitable UseBed and Breakfast, Land:Mixed, Mixed Use, Residential | Water Type |
| Driveway Gravel | Water Body |
| Flood Zone No | Zoning Residential/Ltd. Bus./HN |
| School District Addison Northwest | Middle Vergennes UHSD #5 |
|---|---|
| Elementary Vergennes UES #44 | High Vergennes UHSD #5 |
| Heat Fuel Gas-Natural | Excluded |
|---|---|
| Heating/Cool None, Multi Zone, Hot Water, Baseboard | Negotiable |
| Sewer Public | Parcel Access ROW |
| Water Public | ROW for Other Parcel |
| Water Heater Domestic, Off Boiler, Gas-Natural | Financing |
| Cable Co | Documents Property Disclosure, Deed, Property Disclosure, Tax Map |
| Electric Circuit Breaker(s) | Tax ID 663-210-10886 |

† The remarks published on this webpage originate from Listed By Sarah Peluso of IPJ Real Estate via the PrimeMLS IDX Program and do not represent the views and opinions of Coldwell Banker Hickok & Boardman. Coldwell Banker Hickok & Boardman cannot be held responsible for possible violations of copyright resulting from the posting of any data from the PrimeMLS IDX Program.

 Back to Search Results
Back to Search Results










