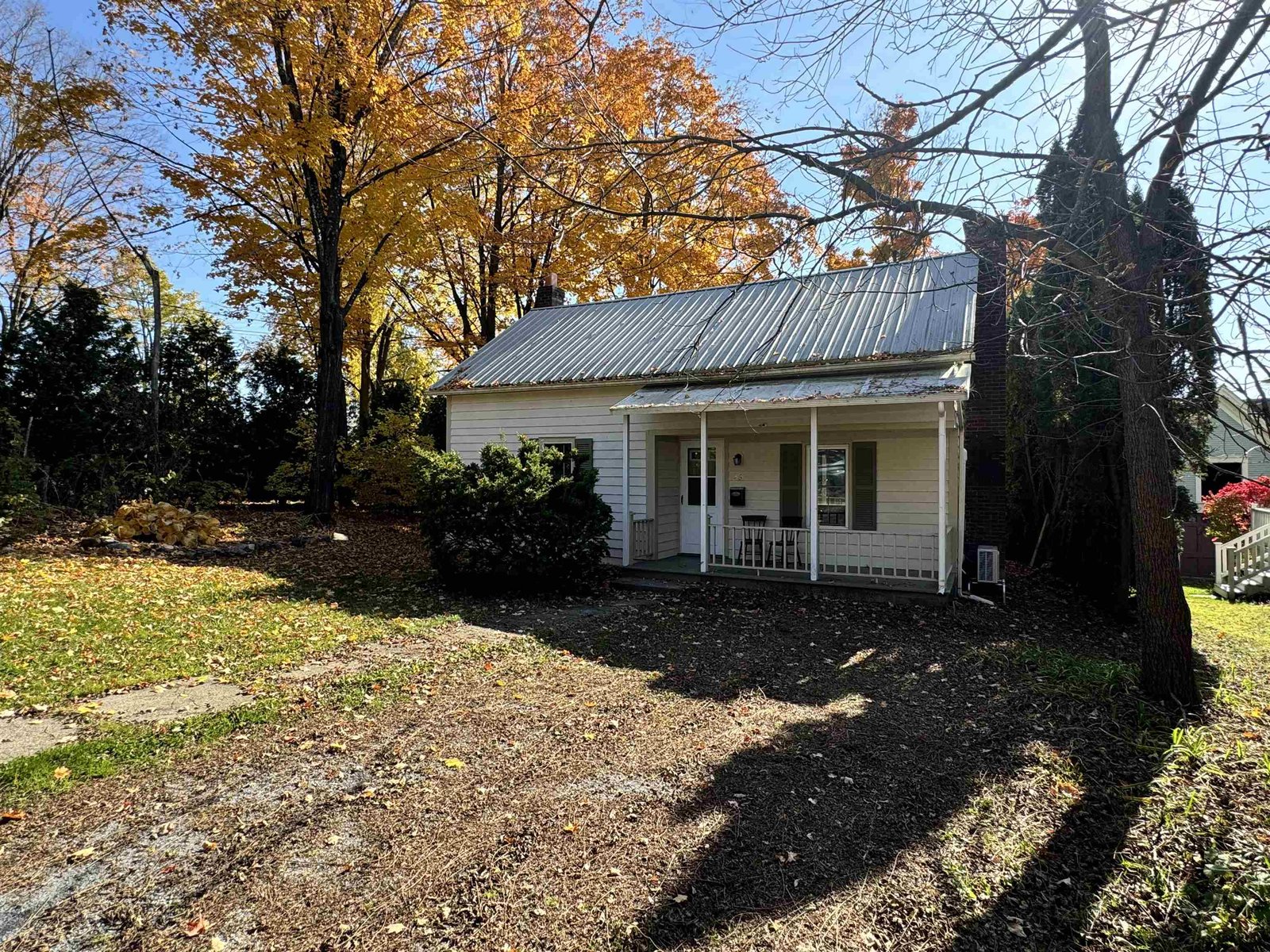Sold Status
$250,000 Sold Price
House Type
2 Beds
2 Baths
1,360 Sqft
Sold By KW Vermont
Similar Properties for Sale
Request a Showing or More Info

Call: 802-863-1500
Mortgage Provider
Mortgage Calculator
$
$ Taxes
$ Principal & Interest
$
This calculation is based on a rough estimate. Every person's situation is different. Be sure to consult with a mortgage advisor on your specific needs.
Addison County
Hidden away from the hustle of Main Street but just half a block from the beautiful City park and all the restaurants and shopping of this historic downtown, this post and beam home is the secret gem of downtown Vergennes. The mature trees and landscaping adds privacy screening and a country feeling in the middle of the City. The open concept features the original beams of the barn previously in this location. Wide pine floors highlighted with a slate inset adds to the feel of a antique reproduction. A private master suite, two fireplaces, large windows, a private rear deck, and a heated garage with overhead storage adds great value to this nearly maintenance free property. Capture the beauty of city living but with that country feel! †
Property Location
Property Details
| Sold Price $250,000 | Sold Date Sep 16th, 2014 | |
|---|---|---|
| List Price $259,000 | Total Rooms 5 | List Date Jun 23rd, 2014 |
| Cooperation Fee Unknown | Lot Size 0.2 Acres | Taxes $5,051 |
| MLS# 4366306 | Days on Market 3804 Days | Tax Year 2014 |
| Type House | Stories 1 1/2 | Road Frontage 66 |
| Bedrooms 2 | Style Contemporary, Cape | Water Frontage |
| Full Bathrooms 2 | Finished 1,360 Sqft | Construction , Existing |
| 3/4 Bathrooms 0 | Above Grade 1,360 Sqft | Seasonal No |
| Half Bathrooms 0 | Below Grade 0 Sqft | Year Built 2004 |
| 1/4 Bathrooms 0 | Garage Size 2 Car | County Addison |
| Interior FeaturesCathedral Ceiling, Dining Area, Fireplace - Gas, Fireplaces - 2, Primary BR w/ BA, Laundry - 1st Floor |
|---|
| Equipment & AppliancesWasher, Refrigerator, Dishwasher, Range-Electric, Dryer, Microwave, Water Heater-Gas-LP/Bttle, Water Heater - Owned, , CO Detector, Smoke Detector, Satellite Dish, Wood Stove |
| Kitchen 9'6x10, 1st Floor | Dining Room 11x8'5, 1st Floor | Living Room 20x14, 1st Floor |
|---|---|---|
| Family Room | Primary Bedroom 16x27, 2nd Floor | Bedroom 17x11'3, 1st Floor |
| Other 9x6, 1st Floor | Other 8x6, 2nd Floor |
| ConstructionExisting, Post and Beam |
|---|
| Basement, Crawl Space |
| Exterior FeaturesDeck, Porch - Covered, Window Screens |
| Exterior Cedar, Shake, Clapboard | Disability Features |
|---|---|
| Foundation Concrete | House Color taupe |
| Floors Tile, Carpet, Softwood, Slate/Stone | Building Certifications |
| Roof Shingle-Architectural | HERS Index |
| DirectionsMain Street to North Street, sign |
|---|
| Lot Description |
| Garage & Parking 4 Parking Spaces, Detached |
| Road Frontage 66 | Water Access |
|---|---|
| Suitable Use | Water Type |
| Driveway Crushed/Stone | Water Body |
| Flood Zone No | Zoning MDR |
| School District Addison Northwest | Middle Vergennes UHSD #5 |
|---|---|
| Elementary Vergennes UES #44 | High Vergennes UHSD #5 |
| Heat Fuel Gas-LP/Bottle | Excluded |
|---|---|
| Heating/Cool Smoke Detectr-Batt Powrd, Wall Furnace, Hot Air | Negotiable |
| Sewer Public | Parcel Access ROW |
| Water Public | ROW for Other Parcel |
| Water Heater Gas-Lp/Bottle, Owned | Financing , All Financing Options |
| Cable Co | Documents Deed |
| Electric Circuit Breaker(s), 200 Amp | Tax ID 663-210-10832 |

† The remarks published on this webpage originate from Listed By of BHHS Vermont Realty Group/Vergennes via the PrimeMLS IDX Program and do not represent the views and opinions of Coldwell Banker Hickok & Boardman. Coldwell Banker Hickok & Boardman cannot be held responsible for possible violations of copyright resulting from the posting of any data from the PrimeMLS IDX Program.

 Back to Search Results
Back to Search Results










