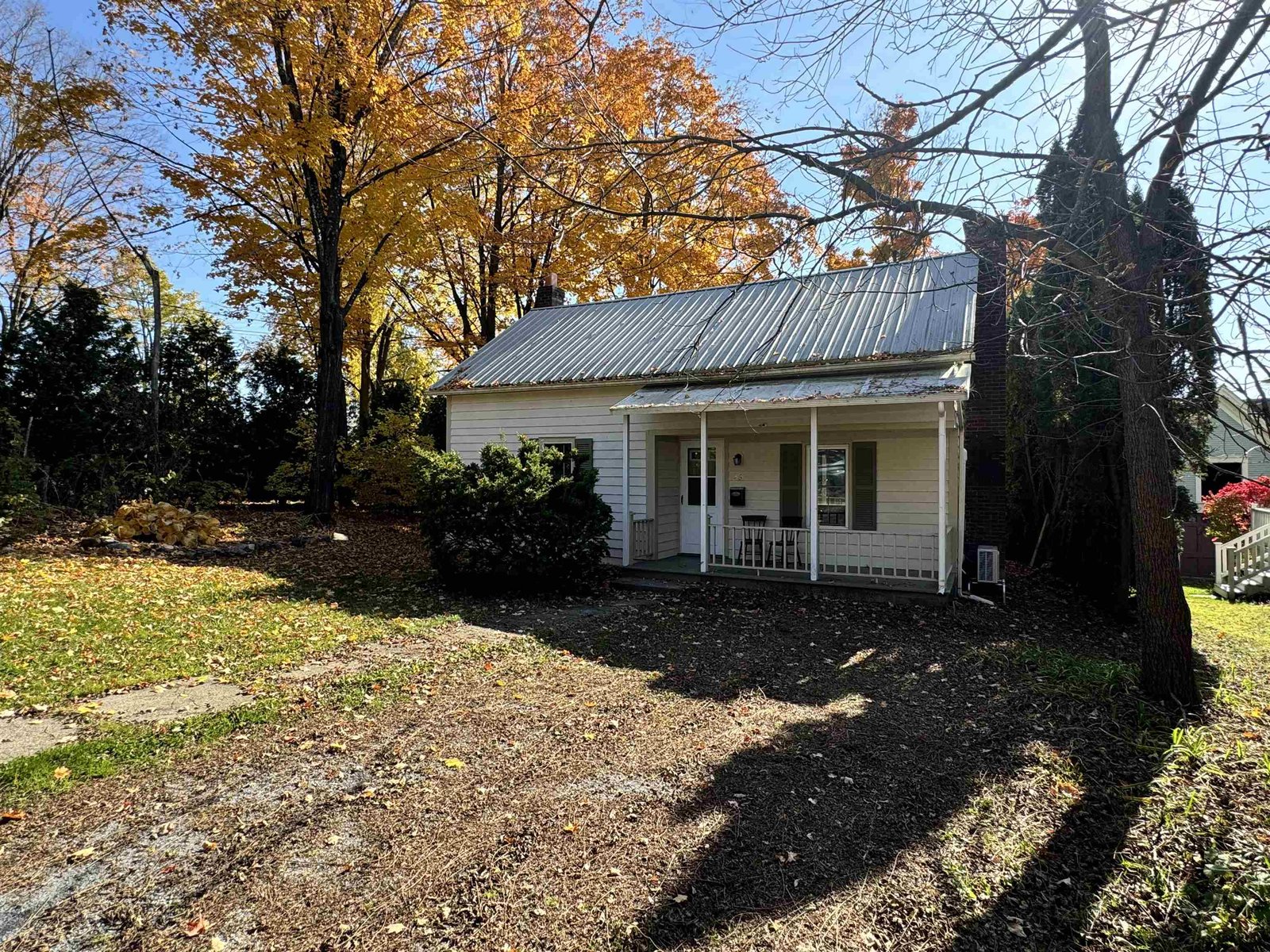Sold Status
$275,000 Sold Price
House Type
3 Beds
1 Baths
1,356 Sqft
Sold By BHHS Vermont Realty Group/Waterbury
Similar Properties for Sale
Request a Showing or More Info

Call: 802-863-1500
Mortgage Provider
Mortgage Calculator
$
$ Taxes
$ Principal & Interest
$
This calculation is based on a rough estimate. Every person's situation is different. Be sure to consult with a mortgage advisor on your specific needs.
Addison County
Here is your chance to move into the "Little City with the Big Heart". This lovingly cared for home has had many updates/improvements since it was built in 1982. The kitchen was redone with Hickory cabinets and stainless appliances, countertops and flooring. The Sunroom was renovated to make it a true 3 season room, just add a gas stove and you could extend your season. The maple floors are easy to maintain and add a beautiful look to the sun filled living room. Additional updates to add to your comfort is a natural gas furnace, hybrid hot water heater and Fujitsu mini split for cooling and heating. Laundry hook-ups are still in the basement if one would like to convert the laundry on the first floor back into a full bedroom. †
Property Location
Property Details
| Sold Price $275,000 | Sold Date Aug 27th, 2021 | |
|---|---|---|
| List Price $269,900 | Total Rooms 7 | List Date Jul 2nd, 2021 |
| Cooperation Fee Unknown | Lot Size 0.19 Acres | Taxes $5,147 |
| MLS# 4870122 | Days on Market 1238 Days | Tax Year 2020 |
| Type House | Stories 1 | Road Frontage 95 |
| Bedrooms 3 | Style Ranch | Water Frontage |
| Full Bathrooms 1 | Finished 1,356 Sqft | Construction No, Existing |
| 3/4 Bathrooms 0 | Above Grade 1,356 Sqft | Seasonal No |
| Half Bathrooms 0 | Below Grade 0 Sqft | Year Built 1982 |
| 1/4 Bathrooms 0 | Garage Size Car | County Addison |
| Interior FeaturesKitchen/Dining, Laundry Hook-ups, Laundry - 1st Floor |
|---|
| Equipment & AppliancesRange-Gas, Microwave, Dishwasher, Washer, Dryer, Mini Split, Smoke Detector, CO Detector, Forced Air |
| Kitchen 10.5x8, 1st Floor | Dining Room 11x8, 1st Floor | Living Room 18x13, 1st Floor |
|---|---|---|
| Bedroom 12x11, 1st Floor | Bedroom 13x9, 1st Floor | Bedroom 10x10, 1st Floor |
| Porch 21x11, 1st Floor |
| ConstructionWood Frame |
|---|
| BasementInterior, Bulkhead, Unfinished, Concrete, Sump Pump, Interior Stairs |
| Exterior FeaturesGarden Space, Natural Shade, Porch - Enclosed, Shed |
| Exterior Vinyl Siding | Disability Features 1st Floor Bedroom, 1st Floor Full Bathrm, Hard Surface Flooring, 1st Floor Laundry |
|---|---|
| Foundation Concrete | House Color |
| Floors Carpet, Vinyl, Tile, Hardwood, Vinyl | Building Certifications |
| Roof Shingle-Asphalt | HERS Index |
| DirectionsFrom the center of Vergennes take Green Street to the 2nd entrance into Sunset. The home will be on the left. |
|---|
| Lot DescriptionYes, City Lot |
| Garage & Parking , , Driveway |
| Road Frontage 95 | Water Access |
|---|---|
| Suitable Use | Water Type |
| Driveway Gravel | Water Body |
| Flood Zone No | Zoning MDR |
| School District Addison Northwest | Middle Vergennes UHSD #5 |
|---|---|
| Elementary Vergennes UES #44 | High Vergennes UHSD #5 |
| Heat Fuel Gas-Natural | Excluded |
|---|---|
| Heating/Cool | Negotiable |
| Sewer Public | Parcel Access ROW |
| Water Public | ROW for Other Parcel |
| Water Heater Gas-Natural | Financing |
| Cable Co Xfinity | Documents Property Disclosure, Deed, State Permit, Tax Map |
| Electric Circuit Breaker(s) | Tax ID 663-210-10319 |

† The remarks published on this webpage originate from Listed By Nancy Larrow of BHHS Vermont Realty Group/Vergennes via the PrimeMLS IDX Program and do not represent the views and opinions of Coldwell Banker Hickok & Boardman. Coldwell Banker Hickok & Boardman cannot be held responsible for possible violations of copyright resulting from the posting of any data from the PrimeMLS IDX Program.

 Back to Search Results
Back to Search Results










