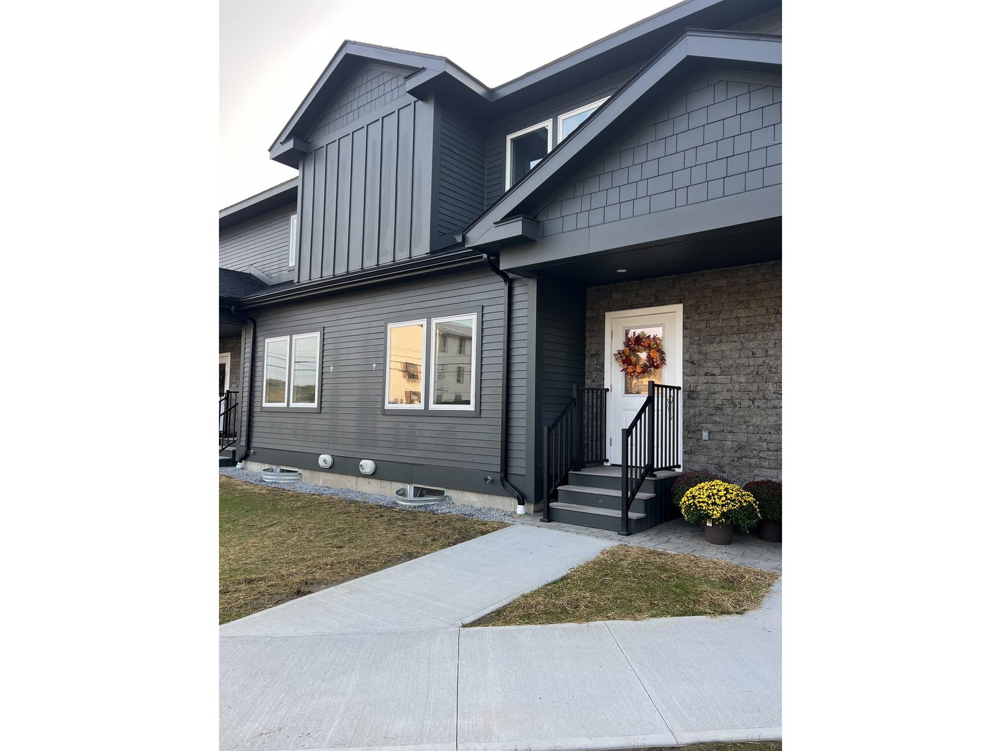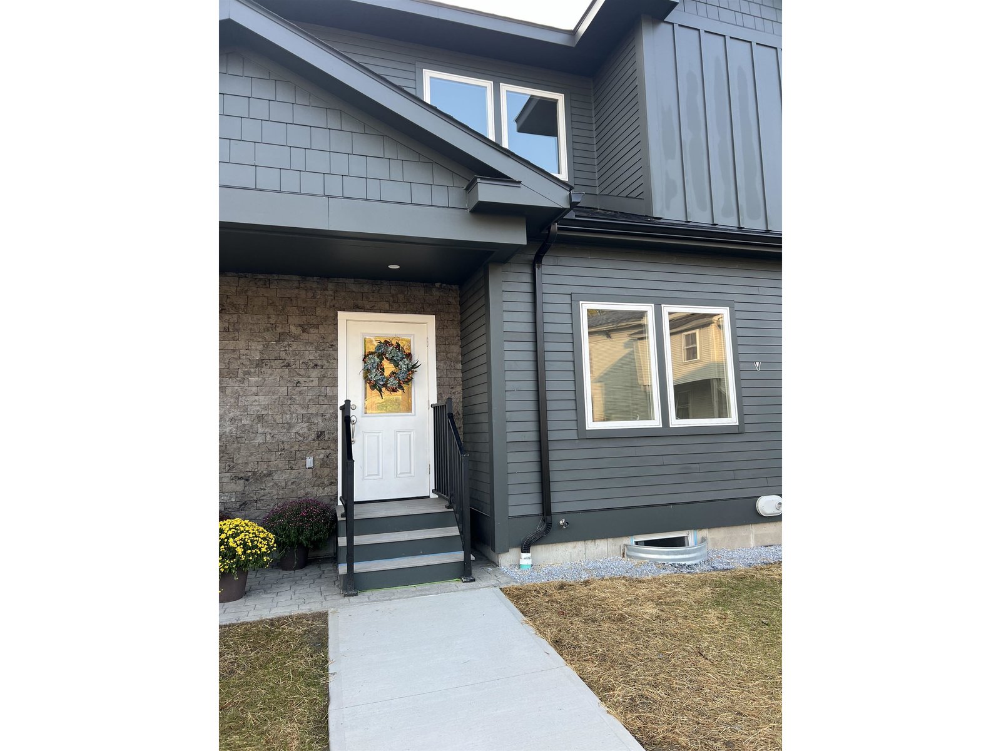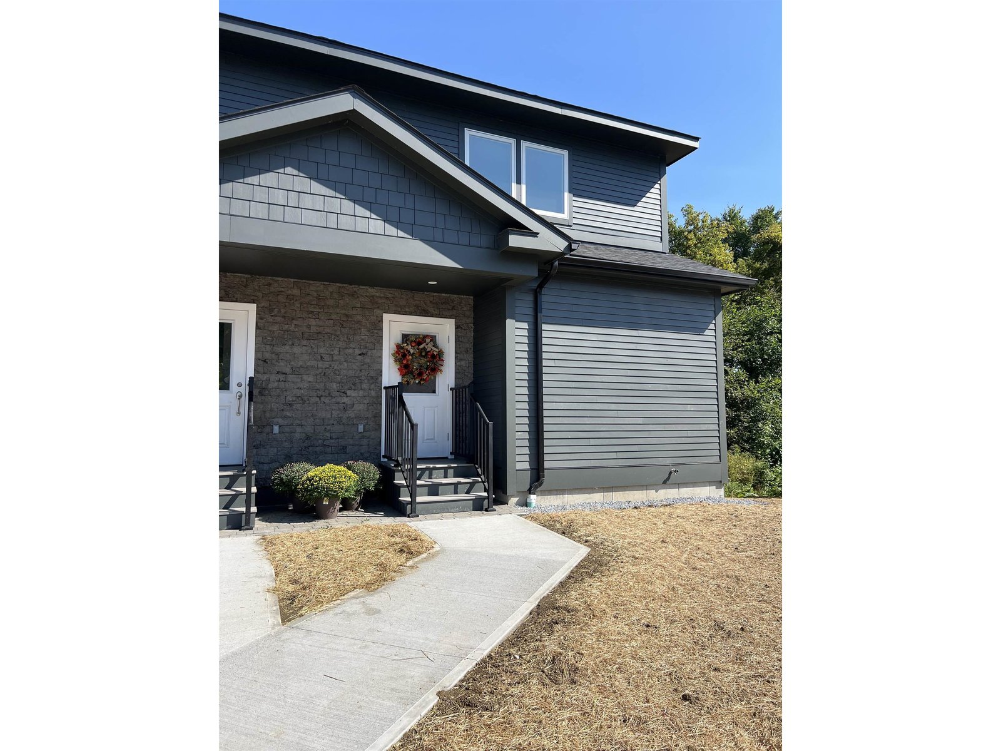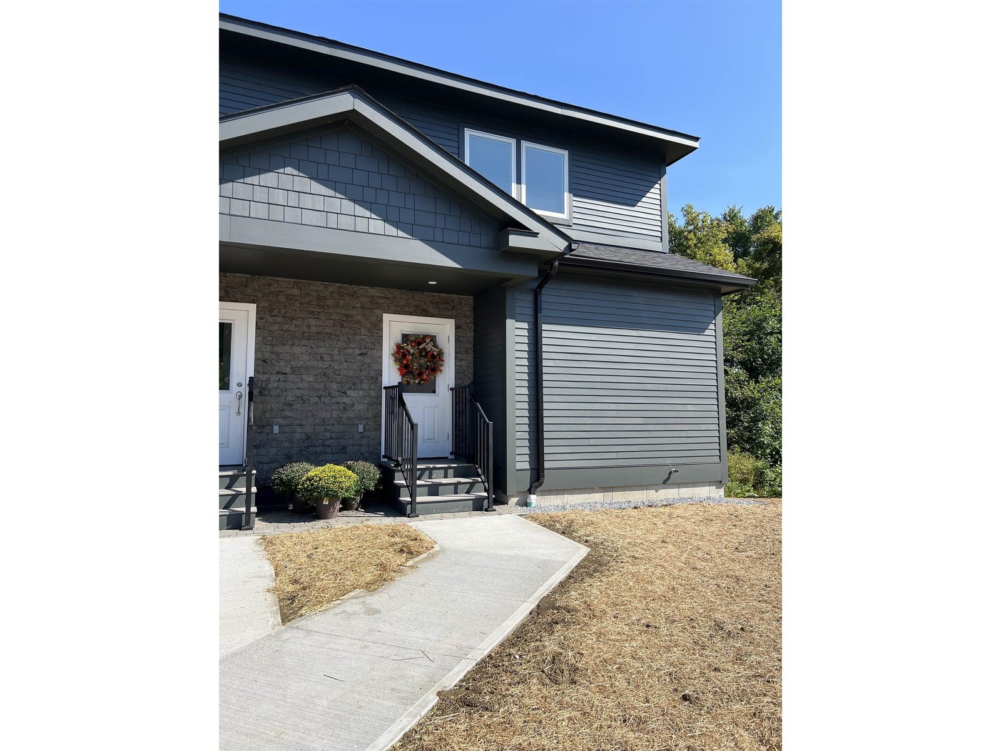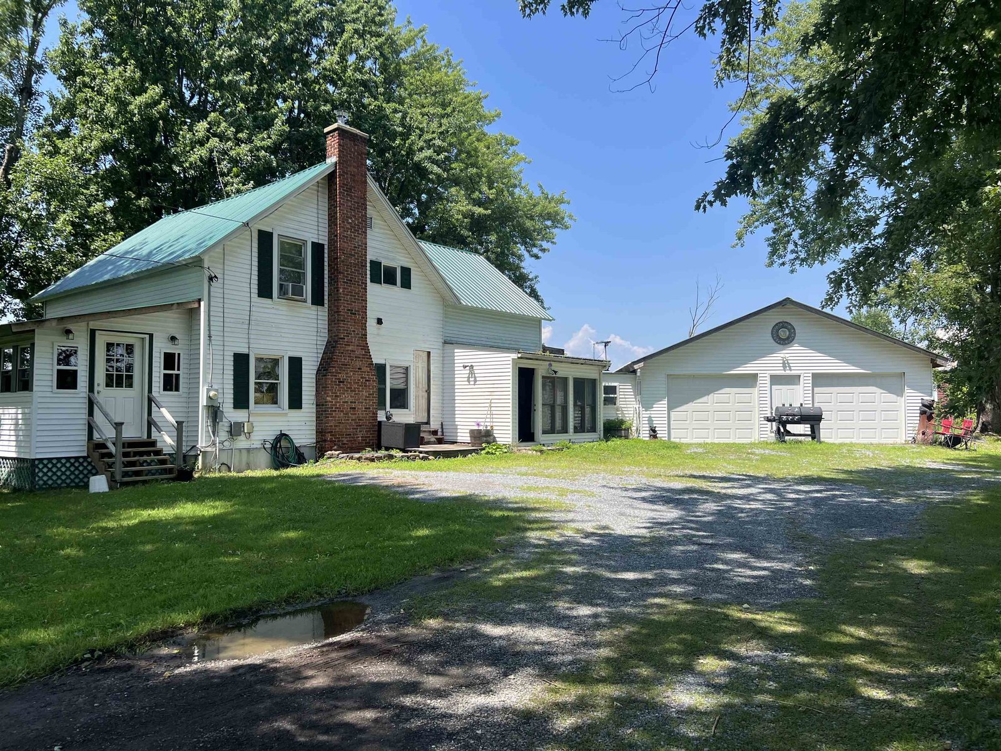Sold Status
$420,000 Sold Price
House Type
4 Beds
3 Baths
1,680 Sqft
Sold By BHHS Vermont Realty Group/Middlebury
Similar Properties for Sale
Request a Showing or More Info

Call: 802-863-1500
Mortgage Provider
Mortgage Calculator
$
$ Taxes
$ Principal & Interest
$
This calculation is based on a rough estimate. Every person's situation is different. Be sure to consult with a mortgage advisor on your specific needs.
Addison County
Come to live in the little city with a big heart! This house will feel like you're home from your first step through the door. From the spacious eat in kitchen to the cozy and quaint living room. The den has a built in dining area with tons of windows overlooking your yard. The mudroom that every Vermonter dreams of, the slate floors make it easy to clean along with tons of space to storage all of your recreation equipment. Master suite on the main level with attached master bath. Freshly updated basement with two additional bedrooms both with large windows and good light and another 3/4 bath! Basement also offers additional storage and a separate hobby room, for woodworking or any other hobbies that need additional space. Covered concrete patio is a great place to enjoy those lovely summer evenings, whether you are entertaining or just enjoying some quiet time. Sidewalks are just outside the front door and lead to the thriving downtown of Vergennes. This city offers great restaurants, a brewery, shops, bike paths, state parks, and close to Lake Champlain. †
Property Location
Property Details
| Sold Price $420,000 | Sold Date May 12th, 2023 | |
|---|---|---|
| List Price $389,000 | Total Rooms 8 | List Date Mar 20th, 2023 |
| Cooperation Fee Unknown | Lot Size 0.4 Acres | Taxes $5,007 |
| MLS# 4946123 | Days on Market 612 Days | Tax Year 2023 |
| Type House | Stories 1 | Road Frontage 253 |
| Bedrooms 4 | Style Ranch | Water Frontage |
| Full Bathrooms 1 | Finished 1,680 Sqft | Construction No, Existing |
| 3/4 Bathrooms 2 | Above Grade 1,120 Sqft | Seasonal No |
| Half Bathrooms 0 | Below Grade 560 Sqft | Year Built 1955 |
| 1/4 Bathrooms 0 | Garage Size 2 Car | County Addison |
| Interior Features |
|---|
| Equipment & AppliancesRefrigerator, Range-Electric, Dishwasher, Washer, Dryer, Mini Split |
| Mudroom 12'8x13'8, 1st Floor | Kitchen 1st Floor | Living Room 13'4x20'1, 1st Floor |
|---|---|---|
| Den 7'6x18'11, 1st Floor | Bedroom with Bath 13'4x13'9, 1st Floor | Bedroom 10'2x13'3, 1st Floor |
| Bedroom 12'9x13'1, Basement | Bedroom 11'11x125, Basement |
| ConstructionWood Frame |
|---|
| BasementWalk-up, Partially Finished |
| Exterior FeaturesPatio, Porch - Covered |
| Exterior Aluminum | Disability Features |
|---|---|
| Foundation Concrete | House Color white |
| Floors Vinyl, Carpet, Tile, Laminate, Wood | Building Certifications |
| Roof Shingle | HERS Index |
| DirectionsRoute 7 to New Haven Road to Green Street, look for sign |
|---|
| Lot Description, Corner |
| Garage & Parking Attached, |
| Road Frontage 253 | Water Access |
|---|---|
| Suitable Use | Water Type |
| Driveway Paved | Water Body |
| Flood Zone No | Zoning R1 |
| School District NA | Middle Vergennes UHSD #5 |
|---|---|
| Elementary Vergennes UES #44 | High Vergennes UHSD #5 |
| Heat Fuel Oil | Excluded |
|---|---|
| Heating/Cool Hot Air | Negotiable |
| Sewer Public | Parcel Access ROW |
| Water Public | ROW for Other Parcel |
| Water Heater On Demand | Financing |
| Cable Co Xfinity | Documents |
| Electric Circuit Breaker(s) | Tax ID 663-210-10234 |

† The remarks published on this webpage originate from Listed By Courtney Houston DeBisschop of IPJ Real Estate via the PrimeMLS IDX Program and do not represent the views and opinions of Coldwell Banker Hickok & Boardman. Coldwell Banker Hickok & Boardman cannot be held responsible for possible violations of copyright resulting from the posting of any data from the PrimeMLS IDX Program.

 Back to Search Results
Back to Search Results