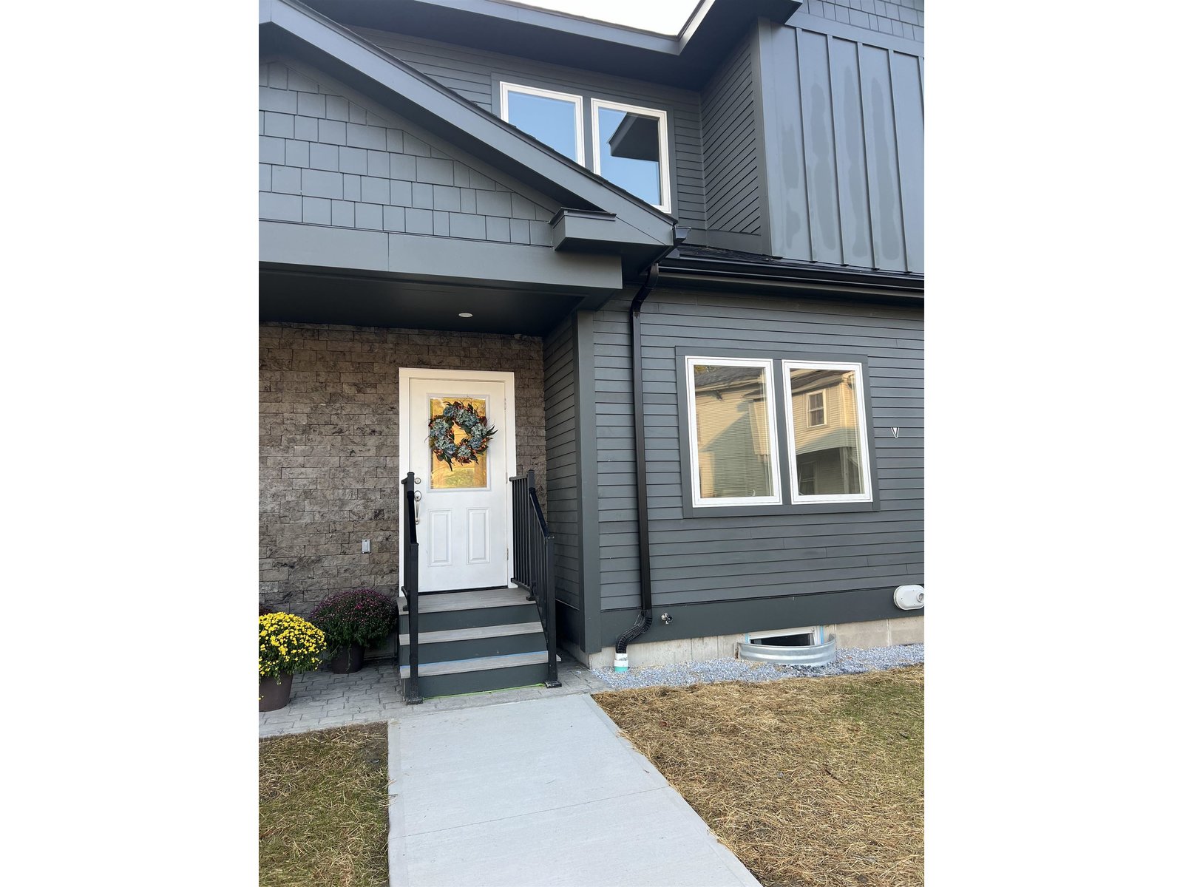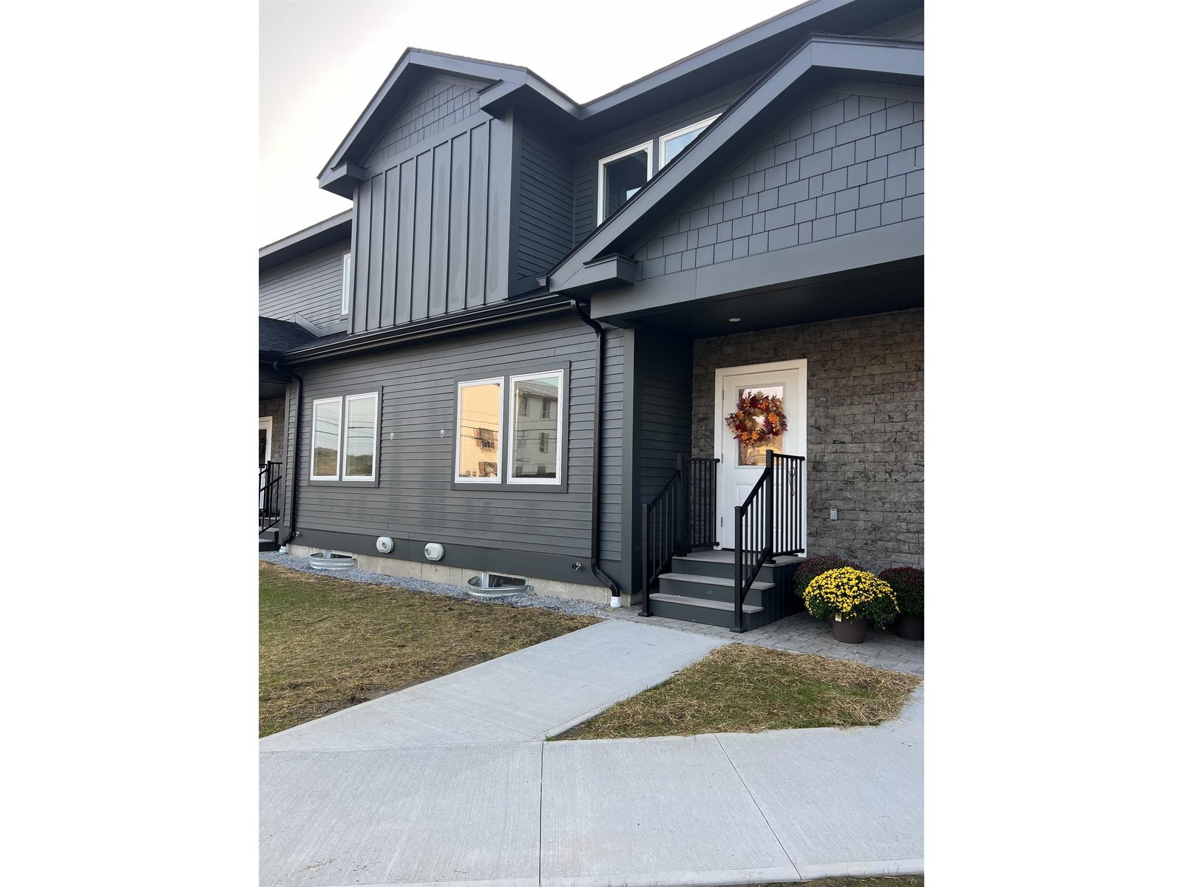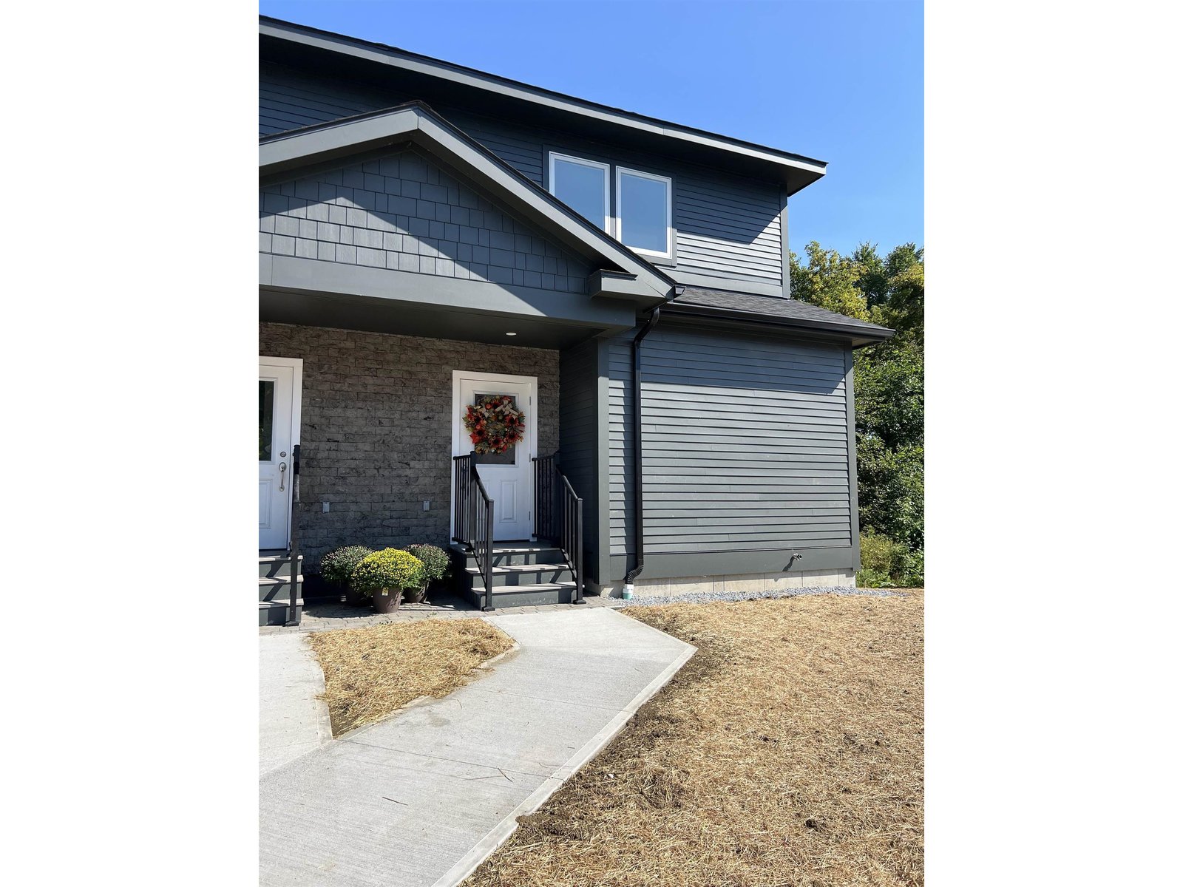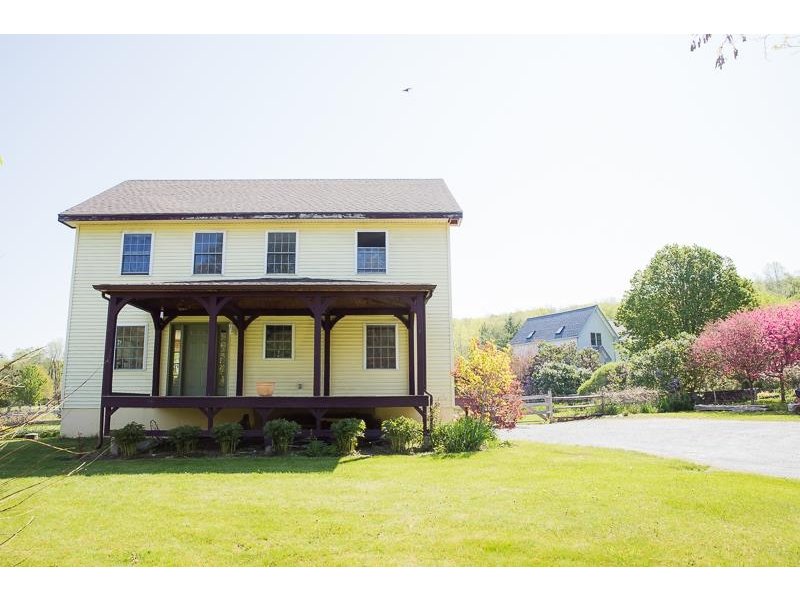Sold Status
$390,000 Sold Price
House Type
3 Beds
3 Baths
1,728 Sqft
Sold By Geri Reilly Real Estate
Similar Properties for Sale
Request a Showing or More Info

Call: 802-863-1500
Mortgage Provider
Mortgage Calculator
$
$ Taxes
$ Principal & Interest
$
This calculation is based on a rough estimate. Every person's situation is different. Be sure to consult with a mortgage advisor on your specific needs.
Addison County
Quintessential Vermont Post and Beam Home! Imagine waking up to look at your stunning exposed beam ceiling. This custom home was lovingly designed with no detail spared from the moment you walk in the door. The open concept first floor includes a farmhouse kitchen with spacious pantry, locally sourced butternut butcher block counters, stone back splash and large farmhouse sink overlooking the beautiful backyard. The kitchen flows into an open living dining area perfect for entertaining. A home office/den with exposed hand hewed antique beams and built-in bookshelves aims to impress. Locally sourced hickory floors are beautiful and durable underfoot. Upstairs you will find a large master bedroom suite with a secret loft space (just add a library ladder) and a master bath with limestone tile. Two more bedrooms and a full bath are just down the hall. A spacious basement could be finished for additional space. The house was built for comfort with insulated panel (SIP) construction to regulate temps year-round. Outside enjoy views on a front covered porch or a deck overlooking your new backyard. Raised beds, mature perennial gardens and space galore! Walking-biking distance to downtown Vergennes. This home will not last. Don’t miss out. Showings begin Saturday May 22nd. †
Property Location
Property Details
| Sold Price $390,000 | Sold Date Jul 26th, 2021 | |
|---|---|---|
| List Price $375,000 | Total Rooms 9 | List Date May 19th, 2021 |
| Cooperation Fee Unknown | Lot Size 0.84 Acres | Taxes $7,272 |
| MLS# 4861481 | Days on Market 1282 Days | Tax Year 2020 |
| Type House | Stories 2 | Road Frontage 110 |
| Bedrooms 3 | Style Colonial, Post and Beam, Village | Water Frontage |
| Full Bathrooms 2 | Finished 1,728 Sqft | Construction No, Existing |
| 3/4 Bathrooms 0 | Above Grade 1,728 Sqft | Seasonal No |
| Half Bathrooms 1 | Below Grade 0 Sqft | Year Built 2002 |
| 1/4 Bathrooms 0 | Garage Size Car | County Addison |
| Interior FeaturesCathedral Ceiling, Kitchen Island, Kitchen/Family, Lighting - LED, Primary BR w/ BA, Natural Light, Natural Woodwork, Soaking Tub, Walk-in Closet, Walk-in Pantry, Window Treatment, Laundry - 1st Floor |
|---|
| Equipment & AppliancesWasher, Refrigerator, Cook Top-Gas, Dishwasher, Range-Electric, Microwave, Exhaust Hood, Dryer - Gas, Satellite |
| Kitchen 13.3 x 13, 1st Floor | Living/Dining 23.3 x 10.9, 1st Floor | Office/Study 9.9 x 12.1, 1st Floor |
|---|---|---|
| Bath - 1/2 5.7 x 4.5, 1st Floor | Primary Bedroom 12.8 x 15.4, 2nd Floor | Bath - Full 11.9 x 9.4, 2nd Floor |
| Bedroom 10.4 x 9.8, 2nd Floor | Bedroom 12.5 x 10.1, 2nd Floor | Bath - Full 7.2 x 7.9, 2nd Floor |
| ConstructionTimberframe, Post and Beam, Other, Timber Frame |
|---|
| BasementInterior, Bulkhead, Concrete, Unfinished, Interior Stairs, Full, Stairs - Interior, Unfinished, Exterior Access |
| Exterior FeaturesDeck, Fence - Partial, Garden Space, Porch - Covered, Windows - Low E |
| Exterior Vinyl | Disability Features |
|---|---|
| Foundation Concrete, Poured Concrete | House Color Tan |
| Floors Slate/Stone, Hardwood, Ceramic Tile | Building Certifications |
| Roof Shingle-Architectural | HERS Index |
| DirectionsHeading North on Route 7, head down steep hill before arriving in Vergennes. Drive past Plank Road and turn left onto New Haven Road. (New Haven Rd is 0.2 miles past Plank Rd) Drive .6 miles and turn left onto Green Street. Drive .65 miles house is on left. |
|---|
| Lot DescriptionNo, Level, Country Setting, Sidewalks, Village |
| Garage & Parking , , Driveway, 3 Parking Spaces |
| Road Frontage 110 | Water Access |
|---|---|
| Suitable UseRecreation, Residential | Water Type |
| Driveway Gravel | Water Body |
| Flood Zone No | Zoning Residential-1 |
| School District Addison Northwest | Middle Vergennes UHSD #5 |
|---|---|
| Elementary Vergennes UES #44 | High Vergennes UHSD #5 |
| Heat Fuel Gas-LP/Bottle | Excluded |
|---|---|
| Heating/Cool None, Baseboard | Negotiable |
| Sewer Public | Parcel Access ROW No |
| Water Public | ROW for Other Parcel No |
| Water Heater Owned, Gas-Lp/Bottle | Financing |
| Cable Co Comcast | Documents Survey, Deed |
| Electric 200 Amp | Tax ID 663-210-10405 |

† The remarks published on this webpage originate from Listed By of Greentree Real Estate via the PrimeMLS IDX Program and do not represent the views and opinions of Coldwell Banker Hickok & Boardman. Coldwell Banker Hickok & Boardman cannot be held responsible for possible violations of copyright resulting from the posting of any data from the PrimeMLS IDX Program.

 Back to Search Results
Back to Search Results










