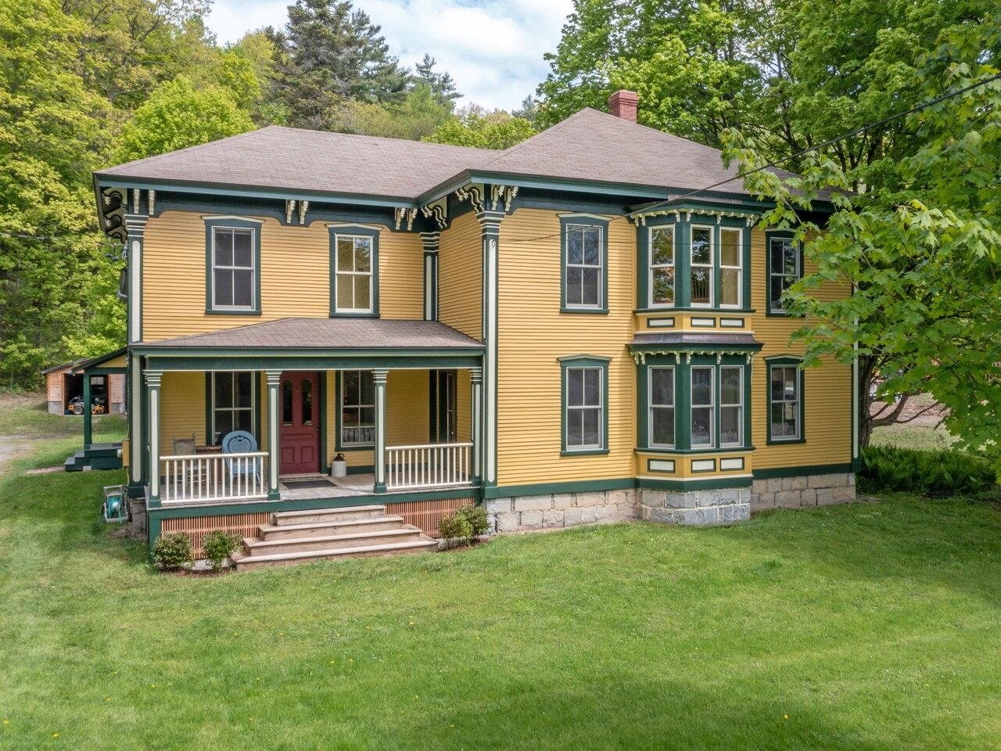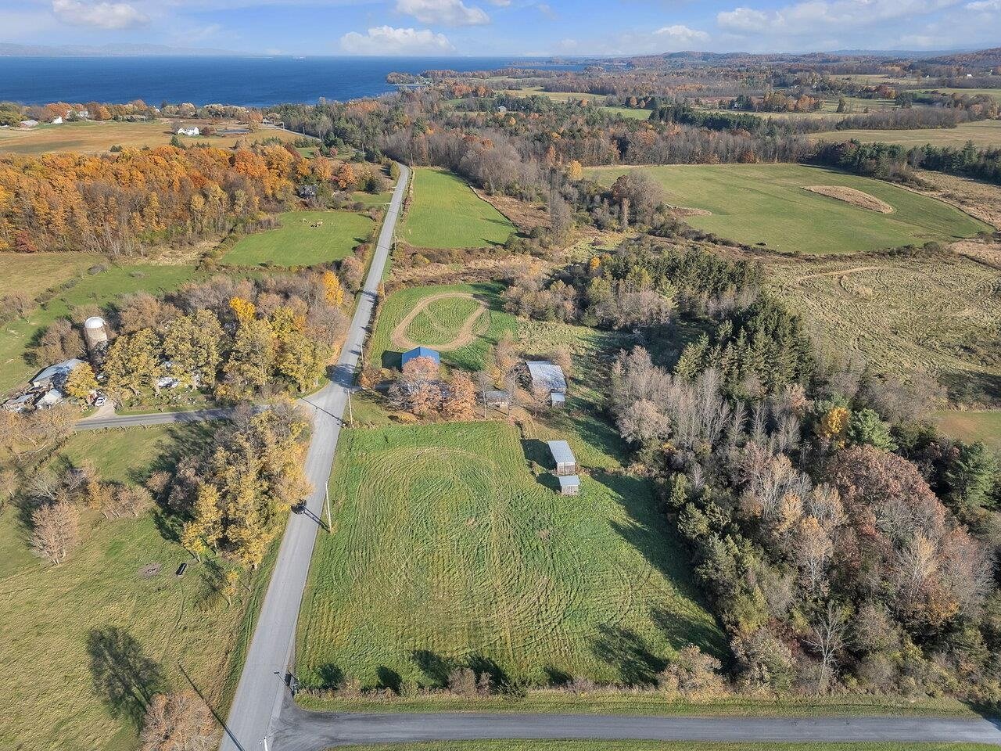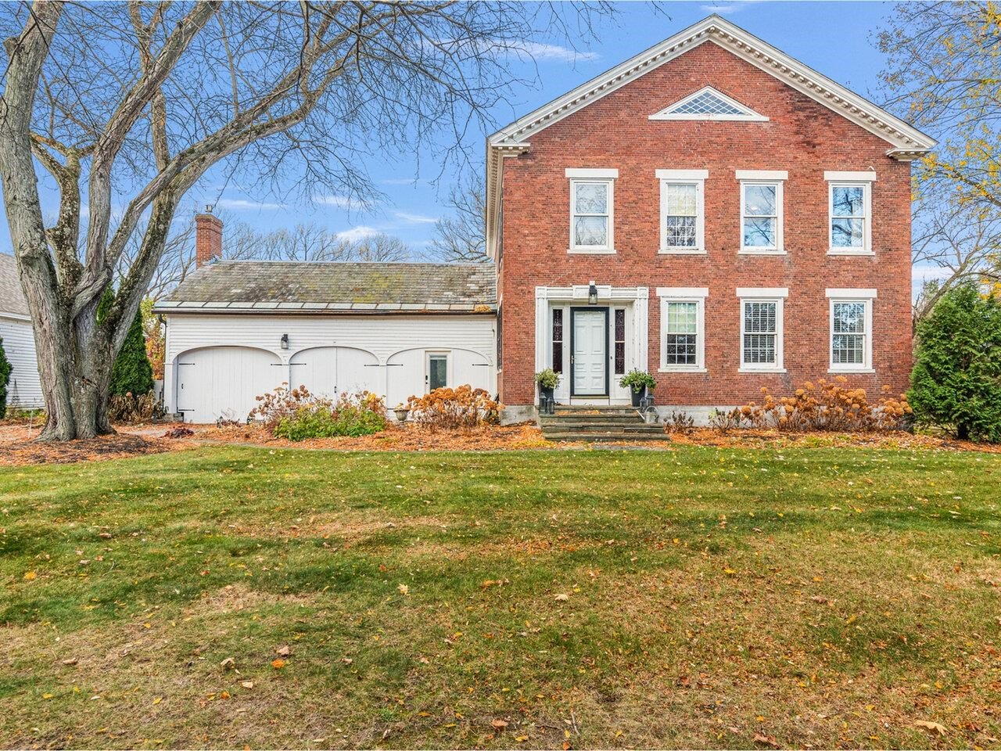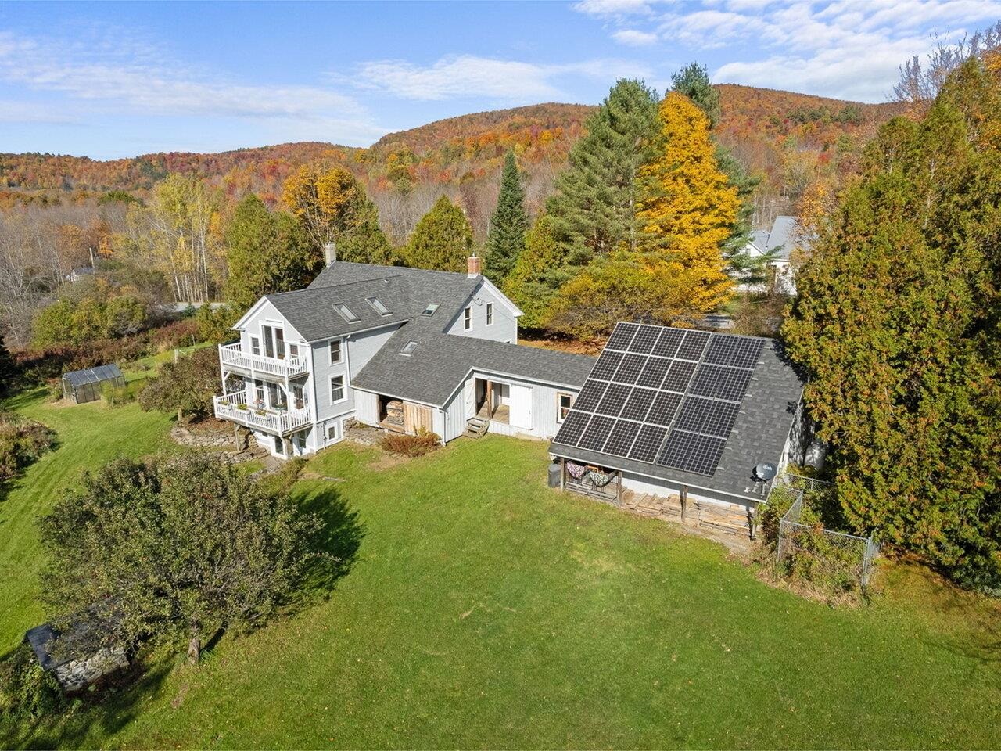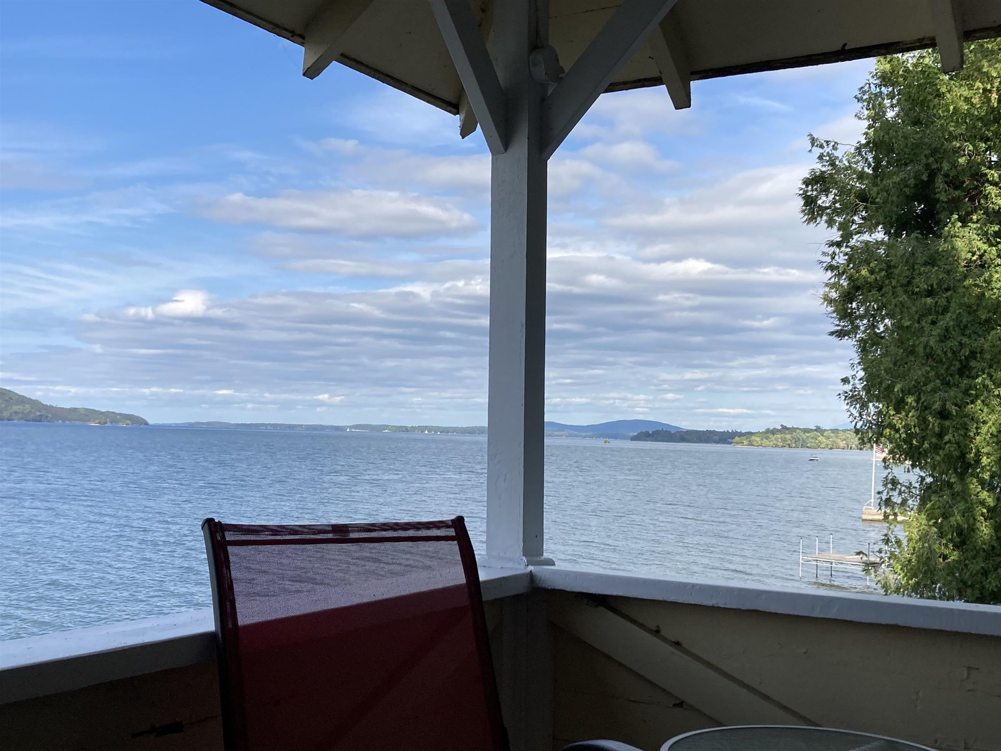Sold Status
$654,900 Sold Price
House Type
7 Beds
5 Baths
3,868 Sqft
Sold By BHHS Vermont Realty Group/Waterbury
Similar Properties for Sale
Request a Showing or More Info

Call: 802-863-1500
Mortgage Provider
Mortgage Calculator
$
$ Taxes
$ Principal & Interest
$
This calculation is based on a rough estimate. Every person's situation is different. Be sure to consult with a mortgage advisor on your specific needs.
Addison County
Formally the Ringer home this long time staple property of the community is up for sale, the long paved driveway leads you to a nearly 4,000sqft fully handicap accessible cape style home with impeccable landscaping and a stunning wrap around porch to enjoy the views. As you enter the home you step into a large kitchen with plenty of counter space and cabinet storage, then into a sun filled formal dining room and living area, down the wide ada compliant hallways to the bedrooms you will find five in total, two of which have their own half baths. Upstairs you will find a one bedroom, one bathroom apartment that is very spacious equipped with an office area and small deck with a spiral staircase to the ground level. There is tons potential for a basement apartment as well with a full bathroom already in place while outside the large 3 car garage and additional metal storage garage can accommodate all of your toys and equipment. Additional features include mini-split heat pumps providing year round heating and cooling while an on demand generator provide peace of mind for years to come. Don't forget to see the bridge that leads to a scenic pond area and fire pit that has been very well kept for years. This could be a turn key residential business, or could be crafted into your dream home with rental income potential. Come see today! †
Property Location
Property Details
| Sold Price $654,900 | Sold Date Oct 31st, 2022 | |
|---|---|---|
| List Price $649,900 | Total Rooms 12 | List Date Jul 7th, 2022 |
| Cooperation Fee Unknown | Lot Size 5.57 Acres | Taxes $13,131 |
| MLS# 4919508 | Days on Market 868 Days | Tax Year 2021 |
| Type House | Stories 1 1/2 | Road Frontage |
| Bedrooms 7 | Style Farmhouse | Water Frontage |
| Full Bathrooms 3 | Finished 3,868 Sqft | Construction No, Existing |
| 3/4 Bathrooms 0 | Above Grade 3,328 Sqft | Seasonal No |
| Half Bathrooms 2 | Below Grade 540 Sqft | Year Built 2001 |
| 1/4 Bathrooms 0 | Garage Size 2 Car | County Addison |
| Interior FeaturesCentral Vacuum, Blinds, Ceiling Fan, Dining Area, Fireplace - Gas, Hot Tub, In-Law/Accessory Dwelling, Laundry Hook-ups, Whirlpool Tub, Laundry - 1st Floor, Laundry - 2nd Floor |
|---|
| Equipment & AppliancesRefrigerator, Range-Gas, Dishwasher, Washer, Microwave, Dryer, Exhaust Hood, Stove - Electric, CO Detector, Smoke Detector, Smoke Detector, Sprinkler System, Wall Furnace |
| Living Room 1st Floor | Kitchen 1st Floor | Dining Room 1st Floor |
|---|---|---|
| Bedroom 2nd Floor | Bedroom 2nd Floor | Bedroom 2nd Floor |
| Bedroom 2nd Floor | Bedroom 2nd Floor | Bedroom 2nd Floor |
| Bedroom 2nd Floor | Bath - Full 2nd Floor | Bath - Full 2nd Floor |
| Bath - Full 2nd Floor | Bath - 1/2 1st Floor | Bath - 1/2 1st Floor |
| ConstructionWood Frame, Insulation-FiberglssBatt, Wood Frame |
|---|
| BasementInterior, Bulkhead, Concrete, Partially Finished, Full |
| Exterior FeaturesBuilding, Deck, Outbuilding, Patio, Porch - Covered, Shed, Window Screens, Windows - Double Pane, Windows - Low E, Handicap Modified |
| Exterior Vinyl Siding | Disability Features |
|---|---|
| Foundation Concrete | House Color |
| Floors Vinyl, Carpet, Laminate | Building Certifications |
| Roof Shingle-Architectural | HERS Index |
| DirectionsVia I-89 exit onto I-189 W toward US-7. Use any lane to turn left onto US-7 S 20.4mi Turn right onto New Haven Rd 0.6mi Turn left onto Green St. |
|---|
| Lot Description, Wooded, Wooded, Rural Setting |
| Garage & Parking Detached, Storage Above, Finished, Heated, Driveway, Garage, On-Site, Parking Spaces 5 - 10 |
| Road Frontage | Water Access |
|---|---|
| Suitable Use | Water Type |
| Driveway Paved | Water Body |
| Flood Zone Unknown | Zoning Residential business |
| School District Addison School District | Middle Vergennes UHSD #5 |
|---|---|
| Elementary Vergennes UES #44 | High Vergennes UHSD #5 |
| Heat Fuel Oil, Kerosene | Excluded |
|---|---|
| Heating/Cool Other, Generator Ready, Multi Zone, Wall Furnace, In Floor, Baseboard, Hot Water, Heat Pump | Negotiable |
| Sewer 1000 Gallon, Public Sewer On-Site, Pumping Station | Parcel Access ROW |
| Water Metered, Public Water - On-Site | ROW for Other Parcel |
| Water Heater On Demand, Owned, Oil, Off Boiler | Financing |
| Cable Co | Documents |
| Electric 200 Amp, Wired for Generator, Circuit Breaker(s), Underground | Tax ID 663-210-10702 |

† The remarks published on this webpage originate from Listed By Flex Realty Group of Flex Realty via the PrimeMLS IDX Program and do not represent the views and opinions of Coldwell Banker Hickok & Boardman. Coldwell Banker Hickok & Boardman cannot be held responsible for possible violations of copyright resulting from the posting of any data from the PrimeMLS IDX Program.

 Back to Search Results
Back to Search Results