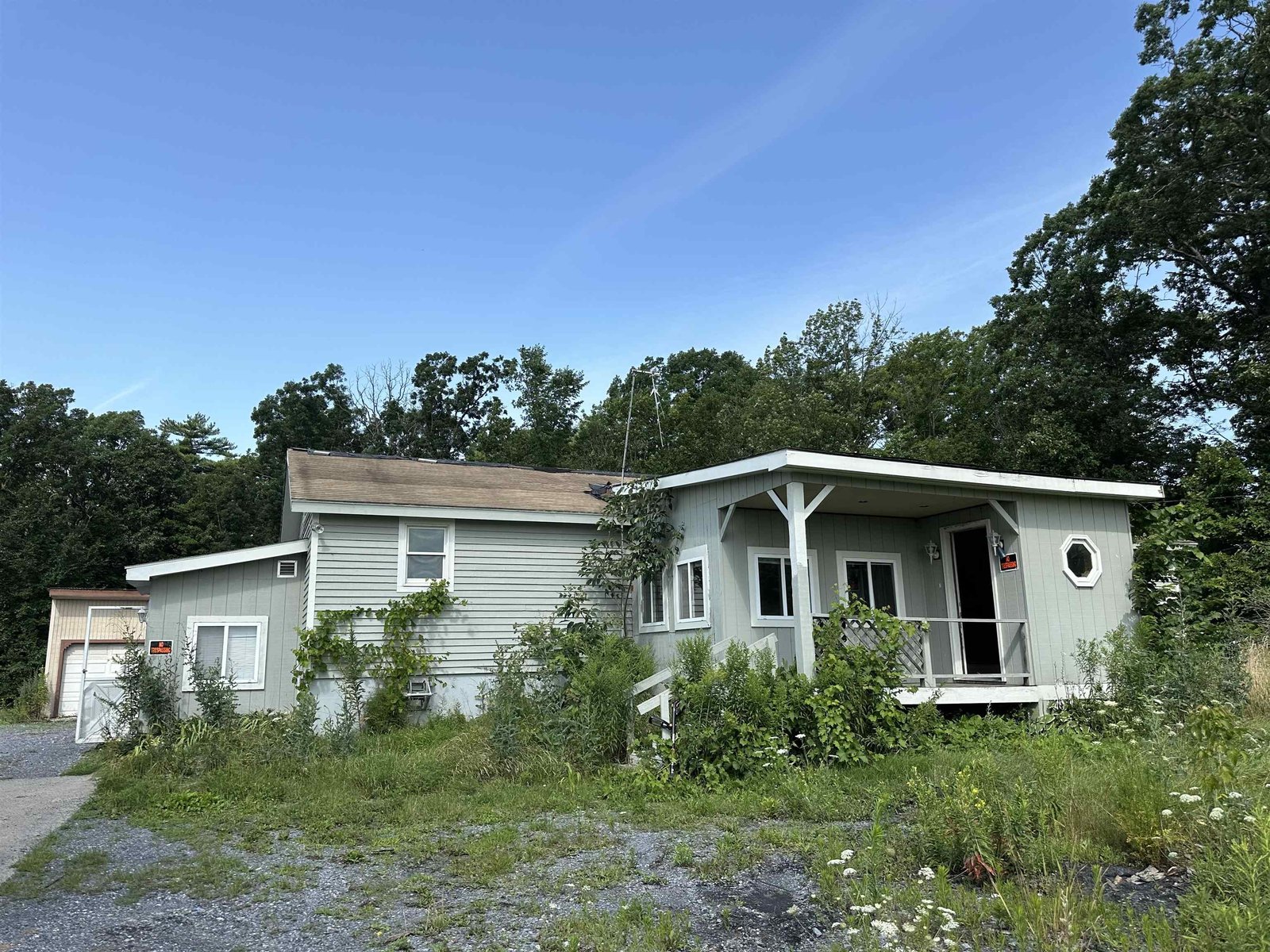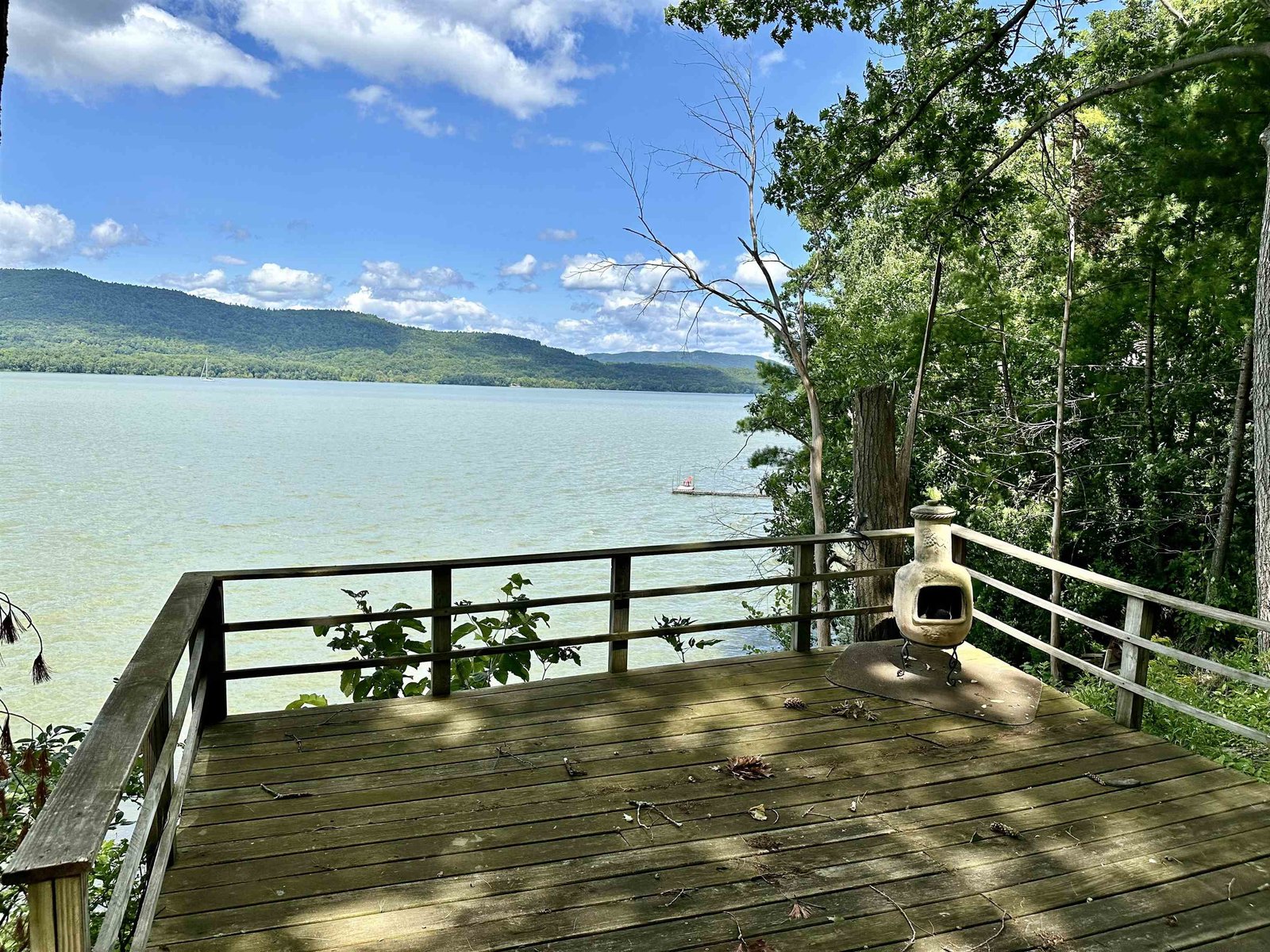Sold Status
$182,000 Sold Price
House Type
4 Beds
3 Baths
2,784 Sqft
Sold By
Similar Properties for Sale
Request a Showing or More Info

Call: 802-863-1500
Mortgage Provider
Mortgage Calculator
$
$ Taxes
$ Principal & Interest
$
This calculation is based on a rough estimate. Every person's situation is different. Be sure to consult with a mortgage advisor on your specific needs.
Addison County
This vintage home is welcomed to the market after nearly 50 years in the same family. This great house can be yours if you are looking for a classic home near downtown Vergennes with all its amenities. Renovations have been started beginning in the kitchen and is ready for you if you would like to take on some "weekend warrior" projects of your own. Softwood pine floors, high ceilings, center hall staircase, possible first floor bedroom, generous sized rooms, and rear covered porch that could easily be screened complement this classic home! The true surprise is "what lies beneath". A studio area completes the lower level for your friends and family to enjoy all the comforts which includes a kitchen, family room and full bath. A detached barn invites craftsmen, hobbyists, and gardeners alike. Located close to schools, recreation, and shopping, join one of the state's most vibrant cities and become part of the future of Vergennes. †
Property Location
Property Details
| Sold Price $182,000 | Sold Date Aug 17th, 2015 | |
|---|---|---|
| List Price $184,900 | Total Rooms 10 | List Date Sep 22nd, 2014 |
| Cooperation Fee Unknown | Lot Size 0.1 Acres | Taxes $4,904 |
| MLS# 4385383 | Days on Market 3713 Days | Tax Year 2014 |
| Type House | Stories 2 | Road Frontage 42 |
| Bedrooms 4 | Style Detached, Historic Vintage, Antique | Water Frontage |
| Full Bathrooms 2 | Finished 2,784 Sqft | Construction Existing |
| 3/4 Bathrooms 0 | Above Grade 1,856 Sqft | Seasonal No |
| Half Bathrooms 1 | Below Grade 928 Sqft | Year Built 1880 |
| 1/4 Bathrooms 0 | Garage Size 2 Car | County Addison |
| Interior FeaturesKitchen, Office/Study, Smoke Det-Battery Powered, Ceiling Fan, Cable, Cable Internet |
|---|
| Equipment & AppliancesRefrigerator, Washer, Dishwasher, Range-Gas, Dryer, CO Detector, Kitchen Island |
| Primary Bedroom 15x12'3 2nd Floor | 2nd Bedroom 9'6x15'6 2nd Floor | 3rd Bedroom 12'9x13 2nd Floor |
|---|---|---|
| 4th Bedroom 14'7x12'4 2nd Floor | Kitchen 12'3x15 | Dining Room 13x11 1st Floor |
| Family Room 17'6x10 1st Floor | Office/Study 10x10 | Full Bath 1st Floor |
| Half Bath 2nd Floor |
| ConstructionExisting, Post and Beam |
|---|
| BasementWalkout, Interior Stairs, Full, Finished |
| Exterior FeaturesPorch-Covered, Barn |
| Exterior Wood, Clapboard | Disability Features |
|---|---|
| Foundation Stone | House Color cream |
| Floors Vinyl, Softwood | Building Certifications |
| Roof Shingle-Asphalt | HERS Index |
| DirectionsFrom Main Street travel south to Maple Street, go one block, house on corner of Maple and School Street. |
|---|
| Lot DescriptionCity Lot |
| Garage & Parking Detached, Barn, 6+ Parking Spaces, Driveway |
| Road Frontage 42 | Water Access |
|---|---|
| Suitable Use | Water Type |
| Driveway Crushed/Stone | Water Body |
| Flood Zone No | Zoning MDR |
| School District Addison Northwest | Middle Vergennes UHSD #5 |
|---|---|
| Elementary Vergennes UES #44 | High Vergennes UHSD #5 |
| Heat Fuel Wood Pellets, Pellet | Excluded |
|---|---|
| Heating/Cool Baseboard, Hot Water | Negotiable |
| Sewer Public | Parcel Access ROW No |
| Water Public | ROW for Other Parcel |
| Water Heater Domestic | Financing All Financing Options |
| Cable Co Comcast | Documents Deed, Property Disclosure |
| Electric 100 Amp, Circuit Breaker(s) | Tax ID 663-210-10339 |

† The remarks published on this webpage originate from Listed By of BHHS Vermont Realty Group/Vergennes via the PrimeMLS IDX Program and do not represent the views and opinions of Coldwell Banker Hickok & Boardman. Coldwell Banker Hickok & Boardman cannot be held responsible for possible violations of copyright resulting from the posting of any data from the PrimeMLS IDX Program.

 Back to Search Results
Back to Search Results










