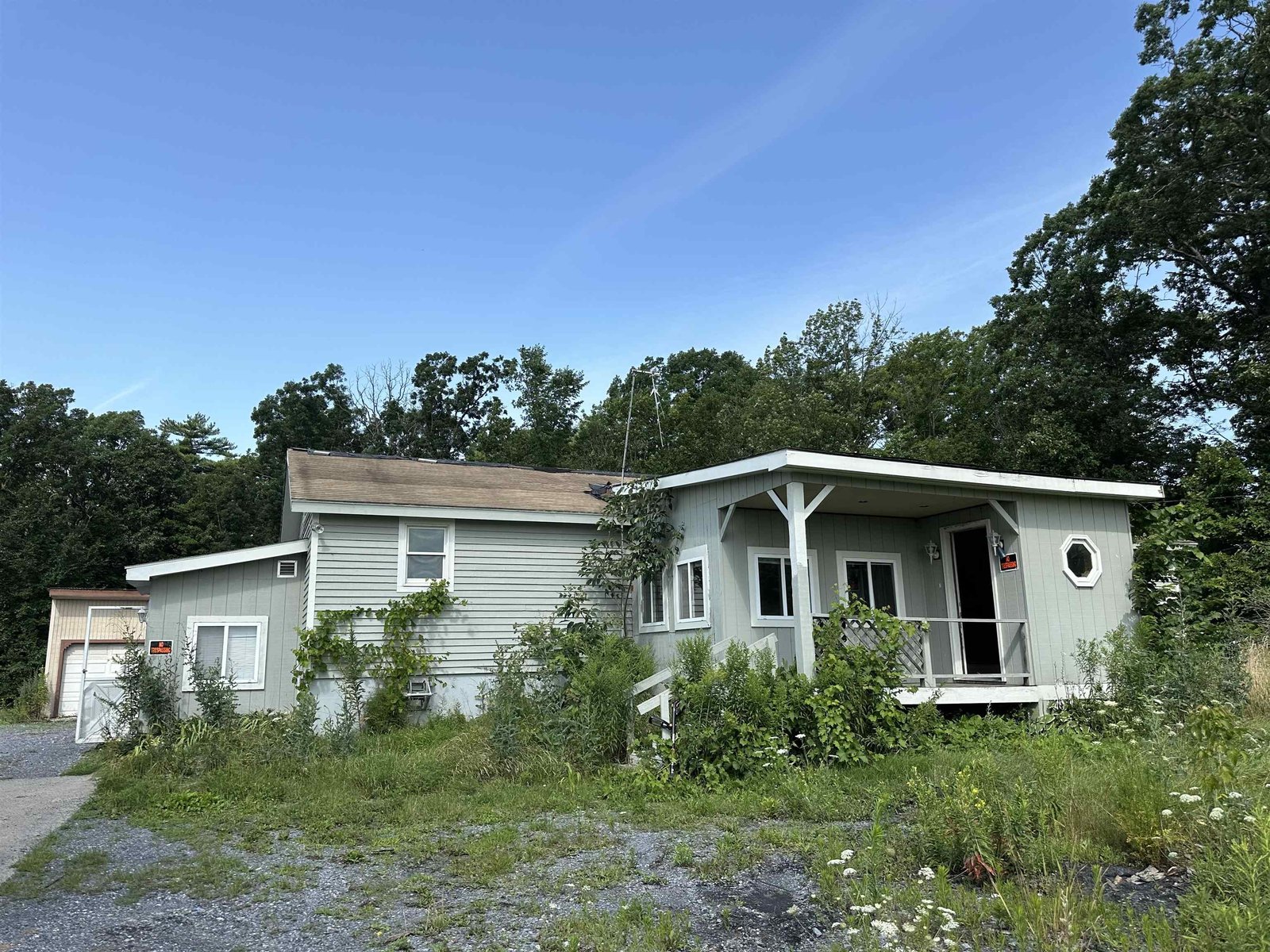Sold Status
$185,500 Sold Price
House Type
2 Beds
1 Baths
1,232 Sqft
Sold By RE/MAX North Professionals, Middlebury
Similar Properties for Sale
Request a Showing or More Info

Call: 802-863-1500
Mortgage Provider
Mortgage Calculator
$
$ Taxes
$ Principal & Interest
$
This calculation is based on a rough estimate. Every person's situation is different. Be sure to consult with a mortgage advisor on your specific needs.
Addison County
What a great house if you are just starting out or trying to downsize and make your life a little simpler. Beautiful refinished hardwood oak floors is a bonus seldom found in newer homes. Originally a three bedroom house, the present owner replaced a bedroom with a well thought out dining room and slider to a fenced back yard. The huge living room can accommodate the largest of comfy sofas and media systems. This home sits close to the high school and shopping, all of which is within walking distance. One other great feature is the neighborhood road. There is only traffic of the neighborhood which is minimal due to its location. If you love quiet, have kids or pets, this home is worth a look especially at this price. The basement is dry and finish-able for additional play/work space. It already has plumbing for a full bath! †
Property Location
Property Details
| Sold Price $185,500 | Sold Date May 15th, 2014 | |
|---|---|---|
| List Price $199,900 | Total Rooms 5 | List Date Feb 26th, 2014 |
| Cooperation Fee Unknown | Lot Size 0.3 Acres | Taxes $4,178 |
| MLS# 4338778 | Days on Market 3921 Days | Tax Year 2013 |
| Type House | Stories 1 | Road Frontage 100 |
| Bedrooms 2 | Style Ranch | Water Frontage |
| Full Bathrooms 1 | Finished 1,232 Sqft | Construction , Existing |
| 3/4 Bathrooms 0 | Above Grade 1,232 Sqft | Seasonal No |
| Half Bathrooms 0 | Below Grade 0 Sqft | Year Built 1960 |
| 1/4 Bathrooms 0 | Garage Size 1 Car | County Addison |
| Interior FeaturesDining Area, Laundry Hook-ups |
|---|
| Equipment & AppliancesRefrigerator, Dishwasher, Range-Electric, Water Heater - Domestic, , CO Detector, Smoke Detector, Smoke Detectr-Batt Powrd |
| Kitchen 9'6x20, 1st Floor | Dining Room 10'8x10'8, 1st Floor | Living Room 19x12'4, 1st Floor |
|---|---|---|
| Primary Bedroom 14x12'4, 1st Floor | Bedroom 12'4x19, 1st Floor |
| ConstructionWood Frame, Existing |
|---|
| BasementInterior, Roughed In, Unfinished, Interior Stairs, Full |
| Exterior FeaturesFence - Partial, Window Screens |
| Exterior Vinyl | Disability Features |
|---|---|
| Foundation Concrete | House Color white |
| Floors Vinyl, Hardwood | Building Certifications |
| Roof Shingle-Asphalt | HERS Index |
| DirectionsFrom Rt.7 onto Monkton Road near high school turn on to Crescent Lane, directly at end is Meadow Lane, house straight ahead. sign |
|---|
| Lot Description |
| Garage & Parking Attached |
| Road Frontage 100 | Water Access |
|---|---|
| Suitable Use | Water Type |
| Driveway Paved | Water Body |
| Flood Zone No | Zoning MDR |
| School District Addison Northwest | Middle Vergennes UHSD #5 |
|---|---|
| Elementary Vergennes UES #44 | High Vergennes UHSD #5 |
| Heat Fuel Pellet, Wood Pellets | Excluded Security system is rented, can be transferred |
|---|---|
| Heating/Cool Baseboard, Baseboard | Negotiable |
| Sewer Public | Parcel Access ROW No |
| Water Public | ROW for Other Parcel |
| Water Heater Domestic | Financing , All Financing Options |
| Cable Co | Documents Property Disclosure, Other, Deed |
| Electric 100 Amp, Circuit Breaker(s) | Tax ID 663-210-10297 |

† The remarks published on this webpage originate from Listed By of BHHS Vermont Realty Group/Vergennes via the PrimeMLS IDX Program and do not represent the views and opinions of Coldwell Banker Hickok & Boardman. Coldwell Banker Hickok & Boardman cannot be held responsible for possible violations of copyright resulting from the posting of any data from the PrimeMLS IDX Program.

 Back to Search Results
Back to Search Results









