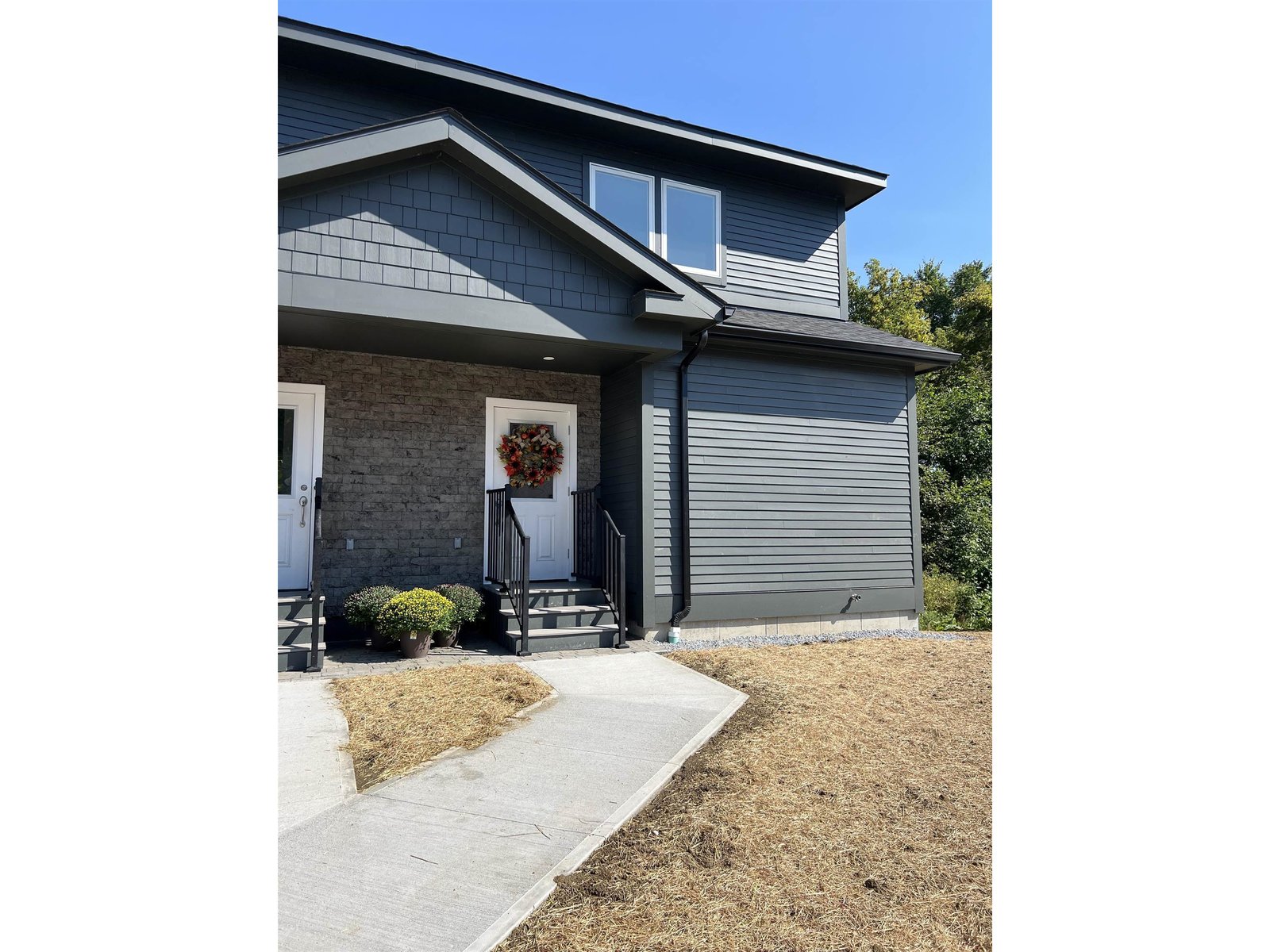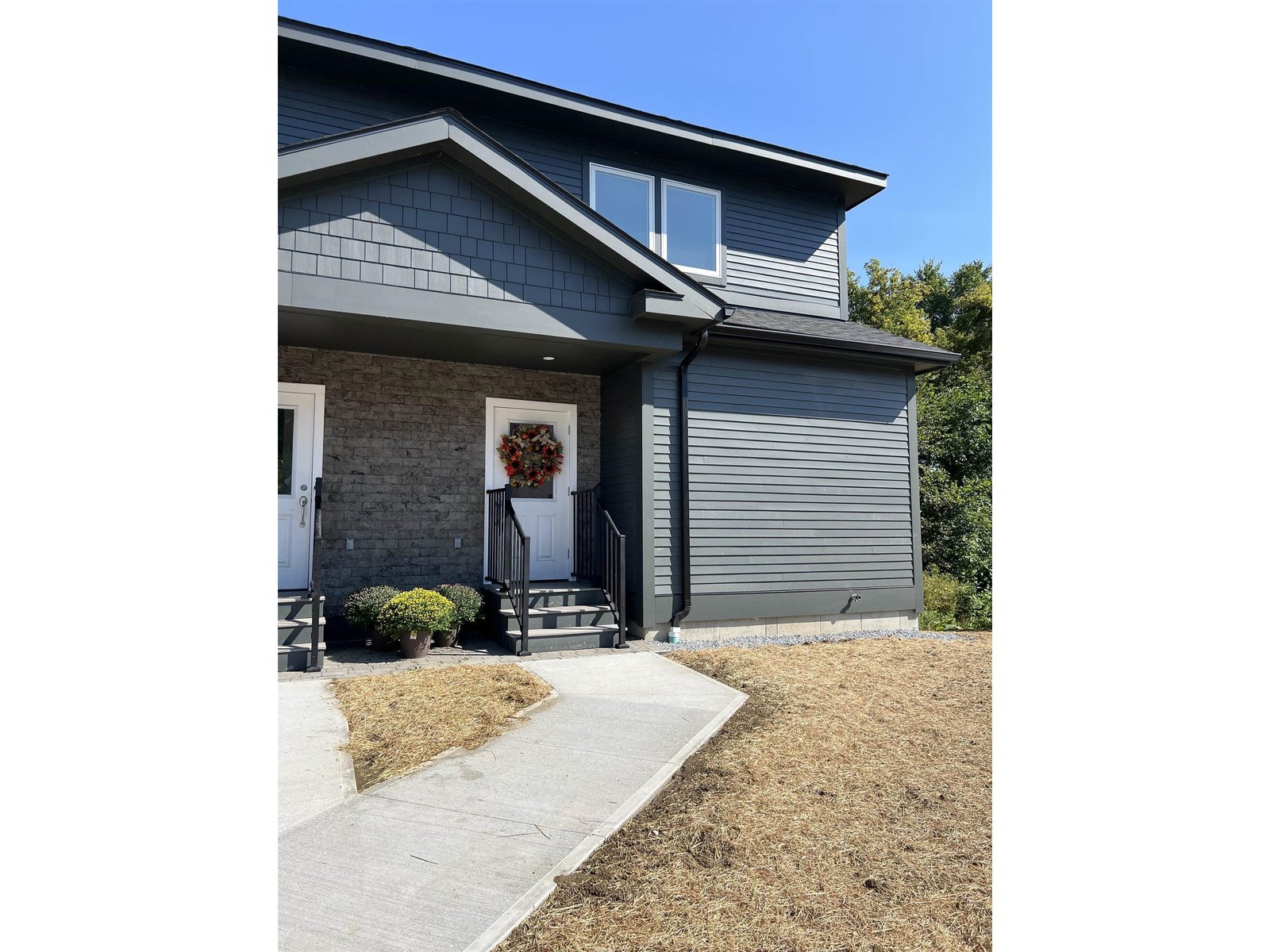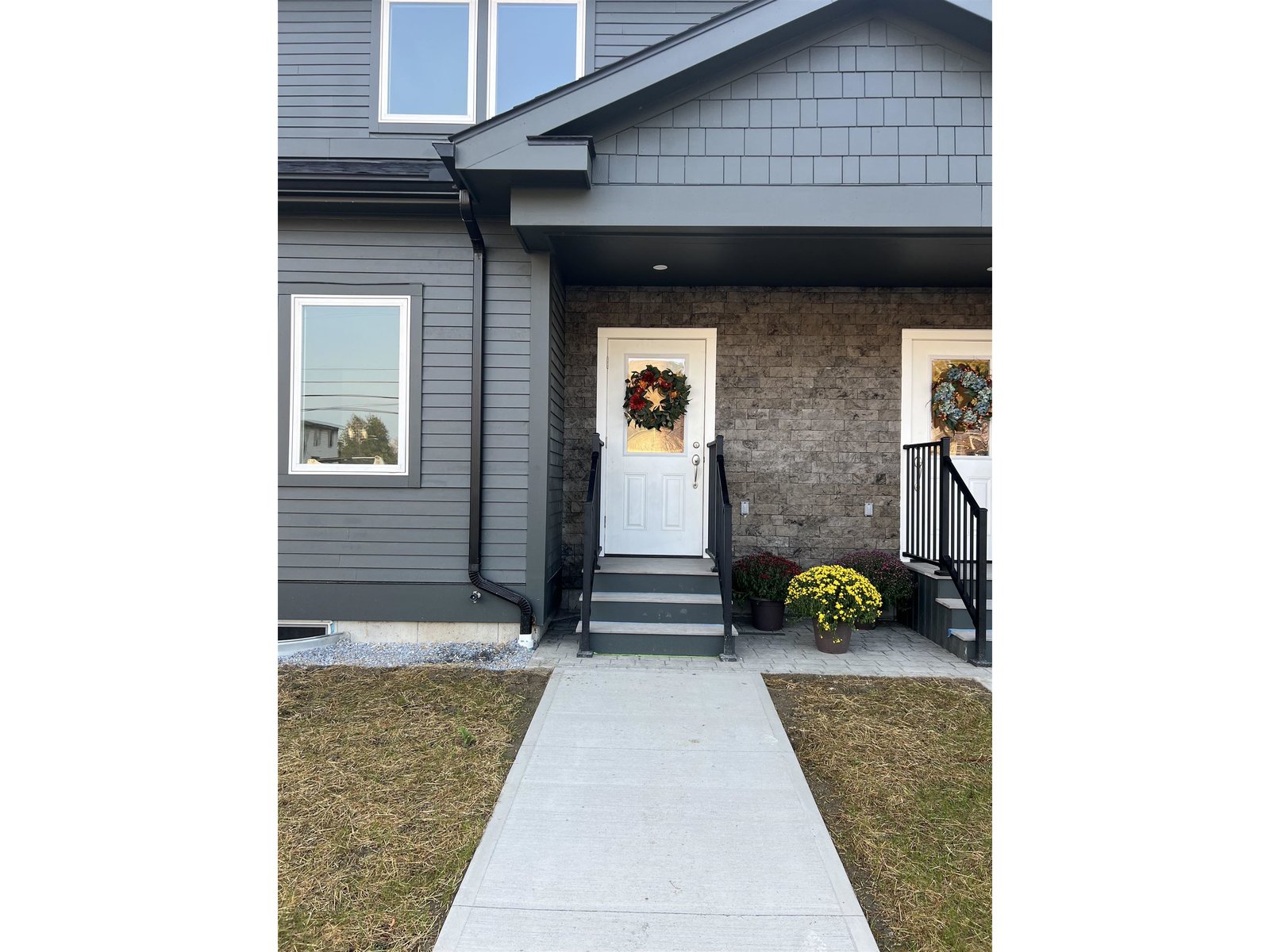Sold Status
$362,500 Sold Price
House Type
3 Beds
2 Baths
2,485 Sqft
Sold By IPJ Real Estate
Similar Properties for Sale
Request a Showing or More Info

Call: 802-863-1500
Mortgage Provider
Mortgage Calculator
$
$ Taxes
$ Principal & Interest
$
This calculation is based on a rough estimate. Every person's situation is different. Be sure to consult with a mortgage advisor on your specific needs.
Addison County
This stunning Victorian home is what one would expect to find in Vermont’s oldest city! Enter through the double door into the main foyer where you are greeted with immediate charm of the original woodwork and warm refinished hardwood floors which are featured throughout the home. To the right, sits the living room with bay window, whitewashed exposed ceiling and pellet stove. Beyond, you will see one of the highlights of the home, the hand-carved staircase, and a cozy yet light-filled den with decorative fireplace tucked behind. The dining area with built-in corner cabinet flows nicely into the freshly remodeled kitchen featuring high-end stainless appliances and half bath. As you head up the gorgeous staircase, you will fall in love with the large landing featuring an exposed lathe wall, gas stove, and built-it reading nook with the perfect sunset view overlooking the Adirondacks! 3 bedrooms including a master with a wall of closets, a tastefully updated full bath, and a bonus room with laundry closet complete the second level. Outside, the 3 season porch and back yard will serve as your private oasis boasting grape vines and berry bushes and offers plenty of space for gardening, fire pit, shed and family fun. Walking distance to everything in downtown Vergennes as well as the Otter Creek basin and falls. Truly an exquisite home offering historic character throughout, yet approachable and comfortable with modern touches–perfect combination old and new in this forever home! †
Property Location
Property Details
| Sold Price $362,500 | Sold Date Feb 27th, 2018 | |
|---|---|---|
| List Price $375,000 | Total Rooms 8 | List Date Aug 31st, 2017 |
| Cooperation Fee Unknown | Lot Size 0.2 Acres | Taxes $6,074 |
| MLS# 4656483 | Days on Market 2639 Days | Tax Year 2017 |
| Type House | Stories 2 | Road Frontage 82 |
| Bedrooms 3 | Style Historic Vintage, Victorian | Water Frontage |
| Full Bathrooms 1 | Finished 2,485 Sqft | Construction No, Existing |
| 3/4 Bathrooms 0 | Above Grade 2,485 Sqft | Seasonal No |
| Half Bathrooms 1 | Below Grade 0 Sqft | Year Built 1853 |
| 1/4 Bathrooms 0 | Garage Size 1 Car | County Addison |
| Interior FeaturesAttic, Dining Area, Fireplace - Gas, Fireplaces - 2, Hearth, Lead/Stain Glass, Living/Dining, Natural Light, Natural Woodwork, Laundry - 2nd Floor |
|---|
| Equipment & AppliancesRefrigerator, Washer, Dishwasher, Disposal, Range-Gas, Exhaust Hood, Dryer, Smoke Detector, Gas Heat Stove, Pellet Stove |
| Kitchen 16' x 19'5", 1st Floor | Dining Room 15'8" x 20'10", 1st Floor | Den 9' x 11'5", 1st Floor |
|---|---|---|
| Living Room 13'9" x 15'8", 1st Floor | Primary Bedroom 12'10" x 15'9", 2nd Floor | Bedroom 9'10" x 15'9", 2nd Floor |
| Bedroom 10'9" x 14'1", 2nd Floor | Office/Study 14'5" x 15", 2nd Floor |
| ConstructionWood Frame |
|---|
| BasementInterior, Bulkhead, Sump Pump, Storage Space, Unfinished, Interior Stairs, Crawl Space, Storage Space, Sump Pump, Unfinished |
| Exterior FeaturesGarden Space, Natural Shade, Porch - Enclosed |
| Exterior Clapboard | Disability Features 1st Floor 1/2 Bathrm, 1st Floor Hrd Surfce Flr, Hard Surface Flooring |
|---|---|
| Foundation Stone | House Color Yellow |
| Floors Tile, Softwood, Hardwood | Building Certifications |
| Roof Slate, Slate | HERS Index |
| DirectionsFrom Main Street/22A Vergennes, head South on S. Water Street. See sign on left. |
|---|
| Lot DescriptionNo, City Lot, Near Bus/Shuttle, Near Shopping, Near Public Transportatn |
| Garage & Parking Attached, , 2 Parking Spaces, Driveway, Parking Spaces 2 |
| Road Frontage 82 | Water Access |
|---|---|
| Suitable UseResidential | Water Type |
| Driveway Gravel | Water Body |
| Flood Zone No | Zoning Historic Neighborhood(HN) |
| School District Addison Northwest | Middle Vergennes UHSD #5 |
|---|---|
| Elementary Vergennes UES #44 | High Vergennes UHSD #5 |
| Heat Fuel Wood Pellets, Gas-LP/Bottle, Pellet | Excluded Dining room chandelier |
|---|---|
| Heating/Cool None, Multi Zone, Radiator | Negotiable |
| Sewer Public | Parcel Access ROW No |
| Water Public | ROW for Other Parcel |
| Water Heater Owned | Financing |
| Cable Co | Documents Deed, Property Disclosure, Tax Map |
| Electric Circuit Breaker(s) | Tax ID 663-210-10558 |

† The remarks published on this webpage originate from Listed By Danelle Birong of The Real Estate Company of Vermont, LLC via the PrimeMLS IDX Program and do not represent the views and opinions of Coldwell Banker Hickok & Boardman. Coldwell Banker Hickok & Boardman cannot be held responsible for possible violations of copyright resulting from the posting of any data from the PrimeMLS IDX Program.

 Back to Search Results
Back to Search Results










