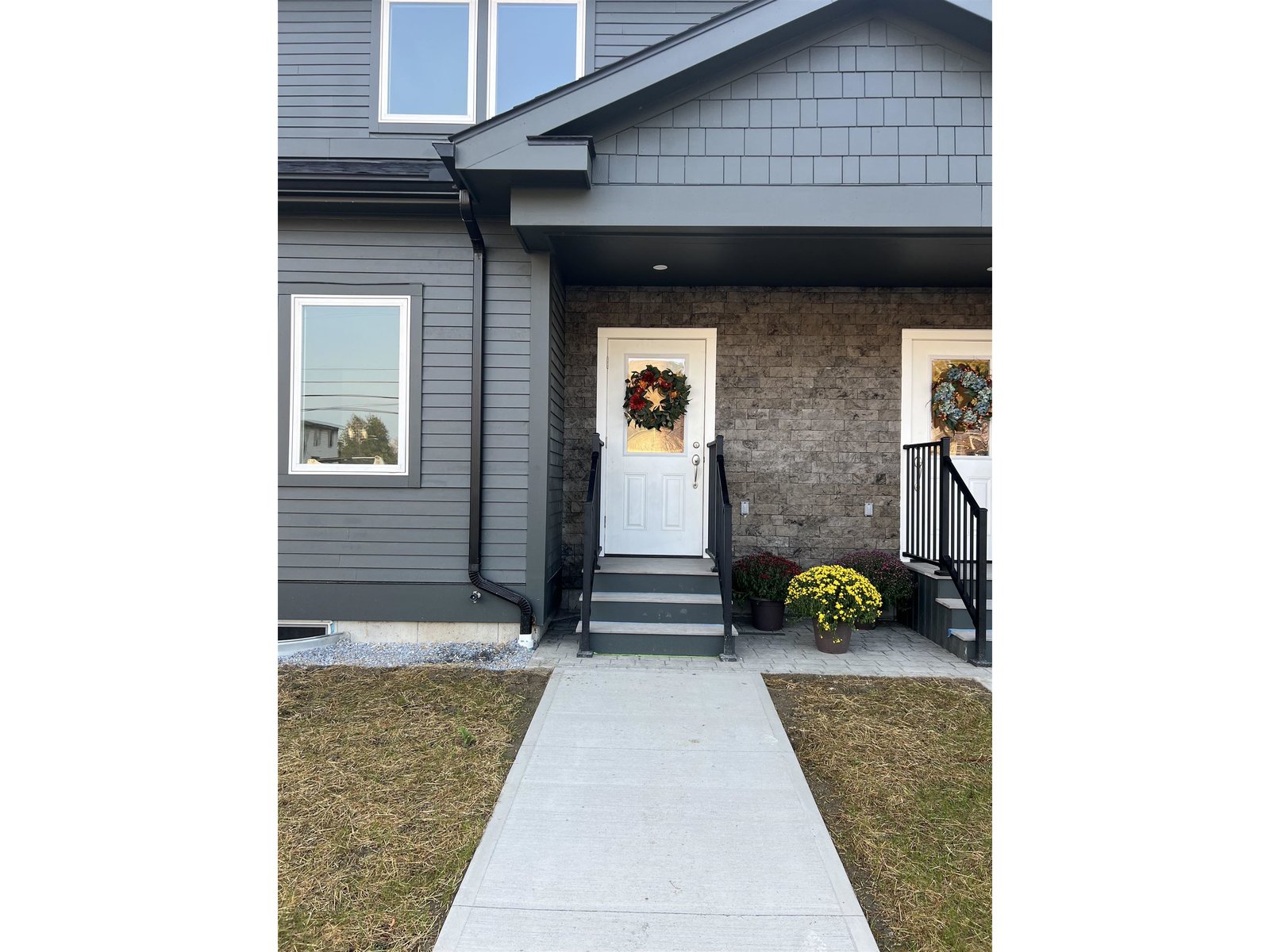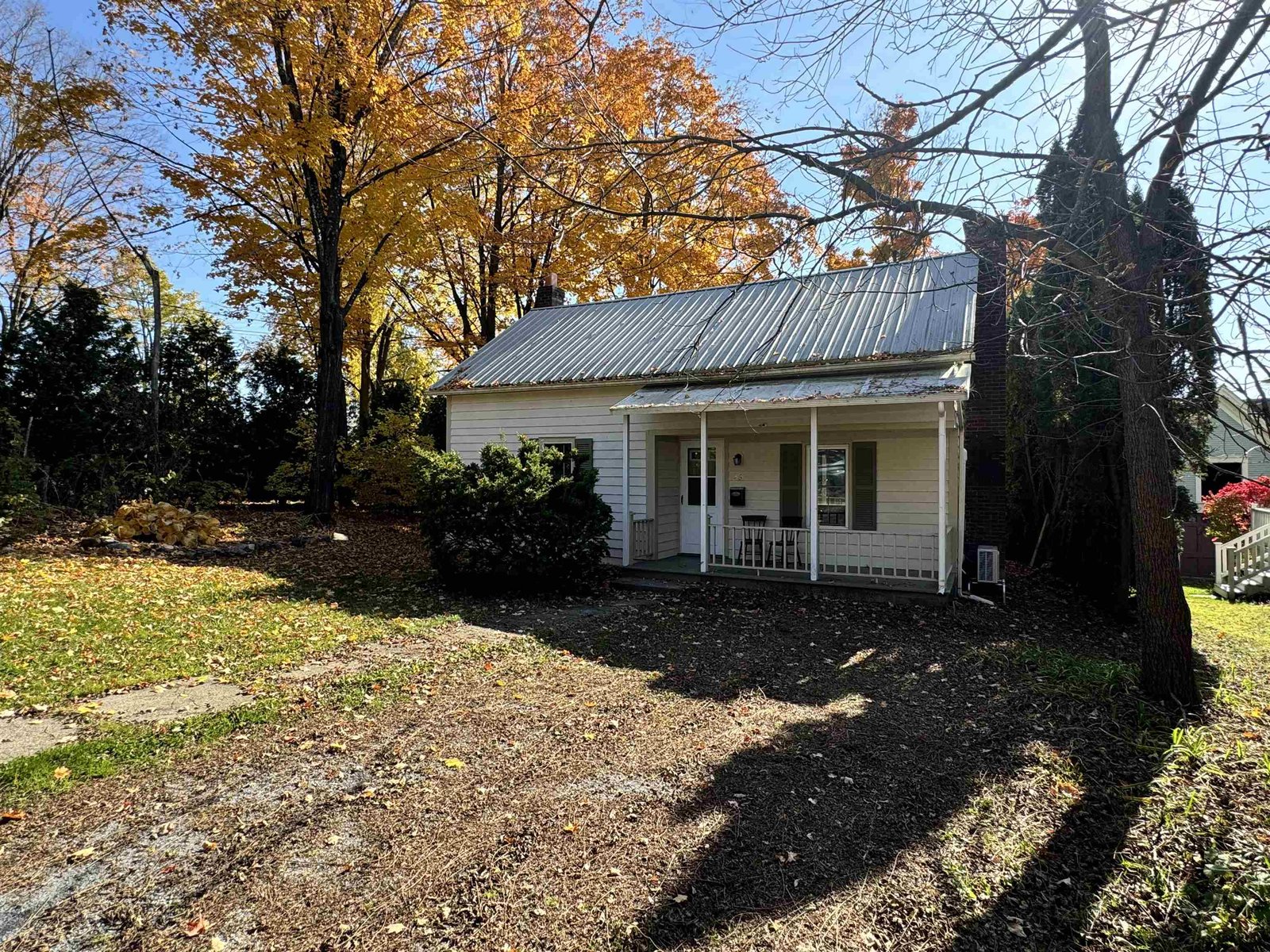Sold Status
$350,000 Sold Price
House Type
3 Beds
1 Baths
1,044 Sqft
Sold By
Similar Properties for Sale
Request a Showing or More Info

Call: 802-863-1500
Mortgage Provider
Mortgage Calculator
$
$ Taxes
$ Principal & Interest
$
This calculation is based on a rough estimate. Every person's situation is different. Be sure to consult with a mortgage advisor on your specific needs.
Addison County
This home has been expertly updated in every way from the standing seam roof, solar panels with $25/mo. electrical bills, remodeled kitchen and bath, completely fenced yard, covered rear patio, attached workshop with overhead door, mini split heaters and air conditioning units, pellet stove with 6 tons of pellets included, hardwood oak floors throughout with new laminate flooring in the bath, and handicapped features throughout the house and basement area. Corian style kitchen counters and a new gas range make the kitchen functional as well as beautiful. The owners created a large garden space in the fenced yard for the back to the land homeowners. 3 TVs and snowblower are included in the sale. Buy a home with no remodeling needed, heating can be free for over a year, and a solid one level home for both the young and older buyers. The basement is bone dry and has an abundance of shelfing, soaking sink, and a cold storage room included. †
Property Location
Property Details
| Sold Price $350,000 | Sold Date Jan 18th, 2023 | |
|---|---|---|
| List Price $329,000 | Total Rooms 5 | List Date Dec 7th, 2022 |
| Cooperation Fee Unknown | Lot Size 0.3 Acres | Taxes $4,999 |
| MLS# 4938534 | Days on Market 715 Days | Tax Year 2022 |
| Type House | Stories 1 | Road Frontage |
| Bedrooms 3 | Style Ranch, Detached | Water Frontage |
| Full Bathrooms 1 | Finished 1,044 Sqft | Construction No, Existing |
| 3/4 Bathrooms 0 | Above Grade 1,044 Sqft | Seasonal No |
| Half Bathrooms 0 | Below Grade 0 Sqft | Year Built 1965 |
| 1/4 Bathrooms 0 | Garage Size 2 Car | County Addison |
| Interior FeaturesCeiling Fan, Dining Area, Kitchen/Dining, Solar Tubes, Laundry - 1st Floor |
|---|
| Equipment & AppliancesRange-Gas, Washer, Microwave, Dishwasher, Refrigerator, Dryer, Mini Split, Smoke Detectr-Batt Powrd, Stove-Pellet, Air Filter/Exch Sys, Pellet Stove, Mini Split |
| Kitchen/Dining 7'8x12, 1st Floor | Living Room 18'6x11'6, 1st Floor | Bedroom 12x9, 1st Floor |
|---|---|---|
| Bedroom 14'8x10'6, 1st Floor | Bedroom 11x11'5, 1st Floor | Bath - Full 8'8x7'8, 1st Floor |
| ConstructionWood Frame |
|---|
| BasementInterior, Concrete, Unfinished, Full, Insulated, Unfinished, Interior Access, Stairs - Basement |
| Exterior Features |
| Exterior Vinyl, Vinyl Siding | Disability Features |
|---|---|
| Foundation Concrete, Poured Concrete | House Color beige |
| Floors Laminate, Hardwood | Building Certifications |
| Roof Standing Seam | HERS Index |
| DirectionsMaple Street south to second entrance to Maple Manor #27 |
|---|
| Lot DescriptionNo, View, Subdivision, City Lot, In Town, Near Shopping, Neighborhood, Suburban |
| Garage & Parking Attached, Auto Open, Unassigned |
| Road Frontage | Water Access |
|---|---|
| Suitable Use | Water Type |
| Driveway Paved | Water Body |
| Flood Zone No | Zoning MDR |
| School District Addison Northwest | Middle Vergennes UHSD #5 |
|---|---|
| Elementary Vergennes UES #44 | High Vergennes UHSD #5 |
| Heat Fuel Pellet, Wood Pellets | Excluded |
|---|---|
| Heating/Cool Hot Water, Baseboard, Heat Pump | Negotiable |
| Sewer Public | Parcel Access ROW |
| Water Public | ROW for Other Parcel |
| Water Heater Domestic, Gas-Natural, Solar, Heat Pump | Financing |
| Cable Co Comcast | Documents Property Disclosure, Deed |
| Electric 100 Amp, Circuit Breaker(s) | Tax ID 663-210-10357 |

† The remarks published on this webpage originate from Listed By of BHHS Vermont Realty Group/Vergennes via the PrimeMLS IDX Program and do not represent the views and opinions of Coldwell Banker Hickok & Boardman. Coldwell Banker Hickok & Boardman cannot be held responsible for possible violations of copyright resulting from the posting of any data from the PrimeMLS IDX Program.

 Back to Search Results
Back to Search Results










