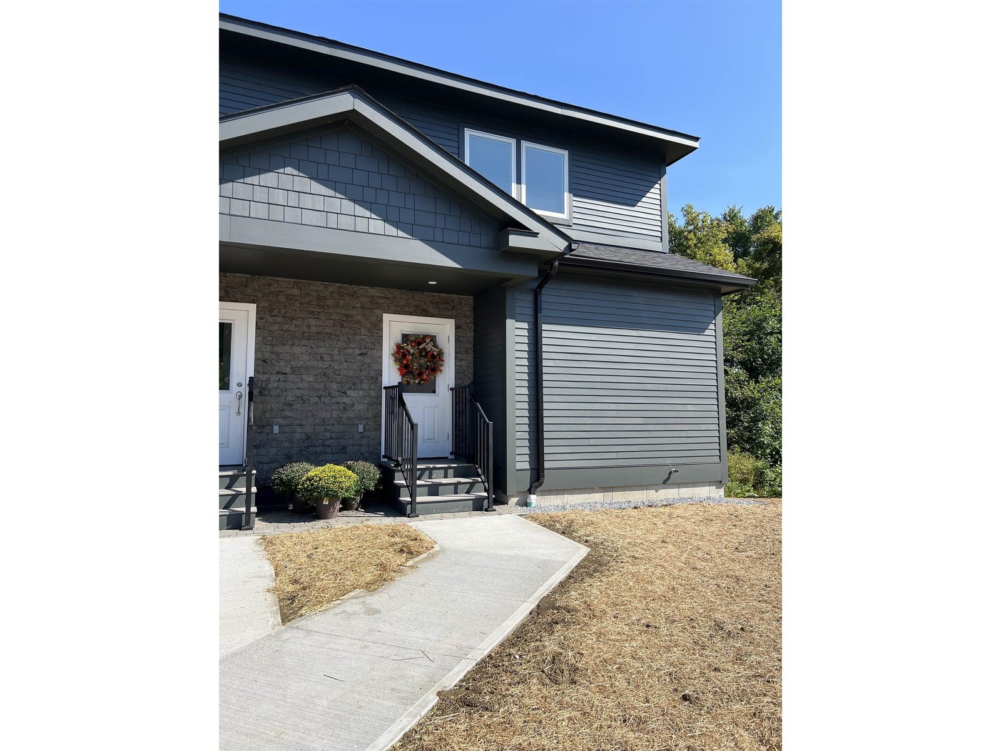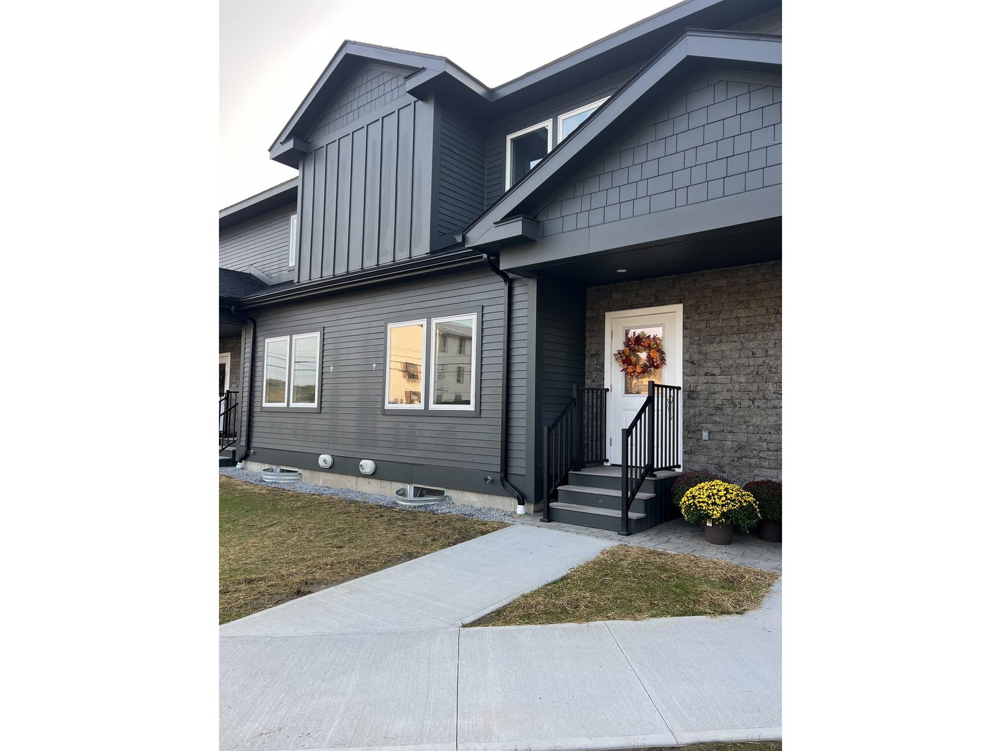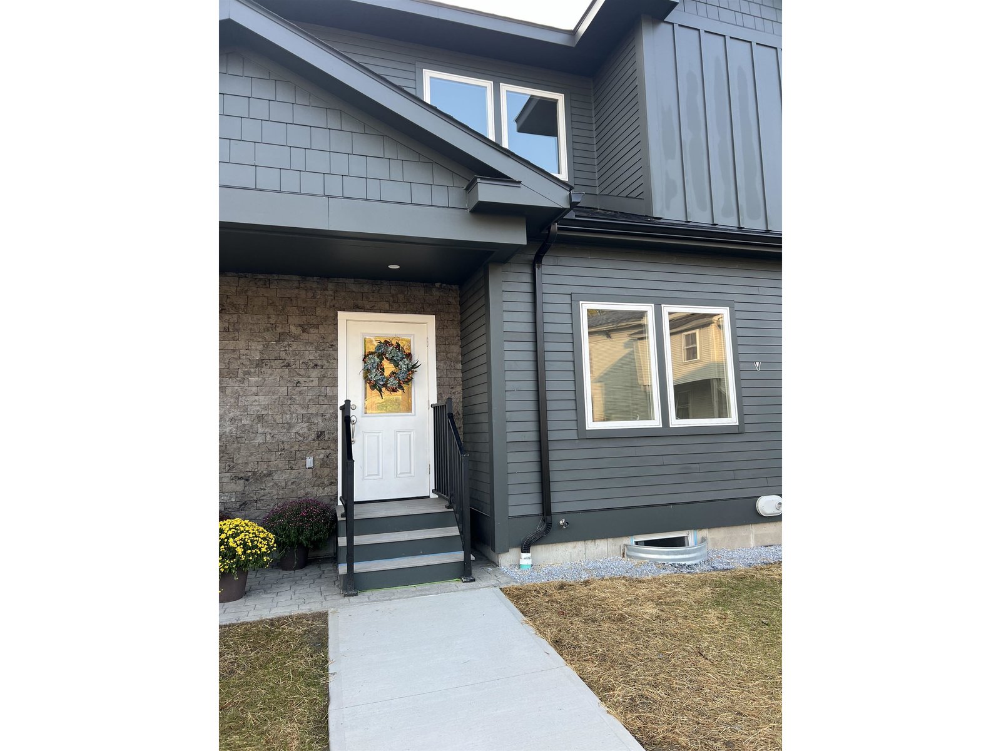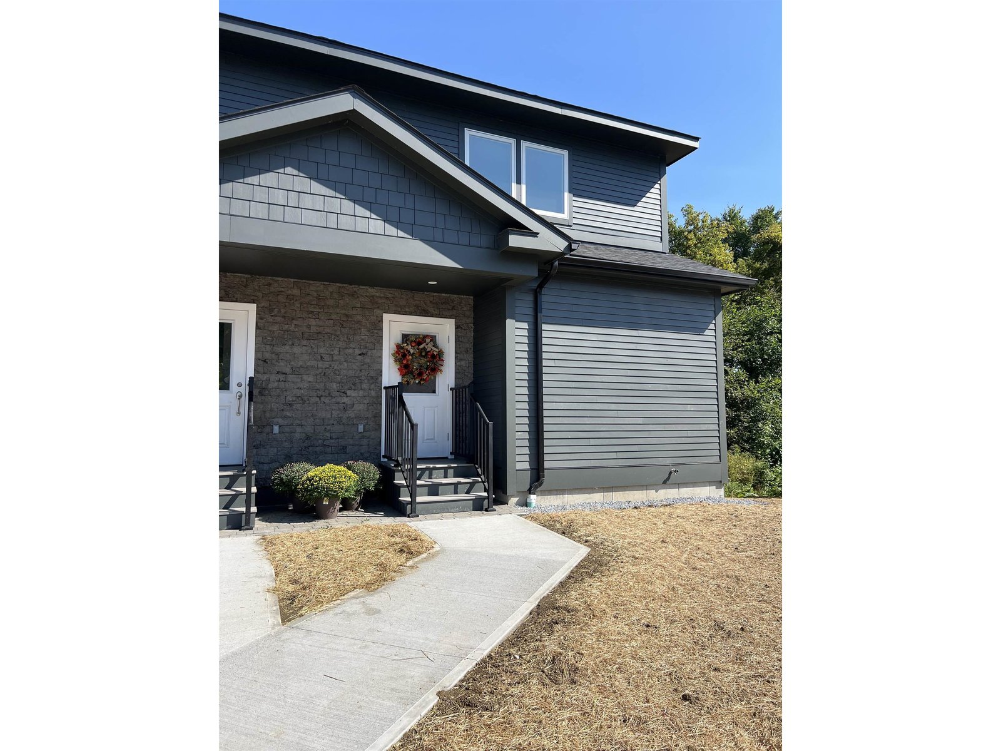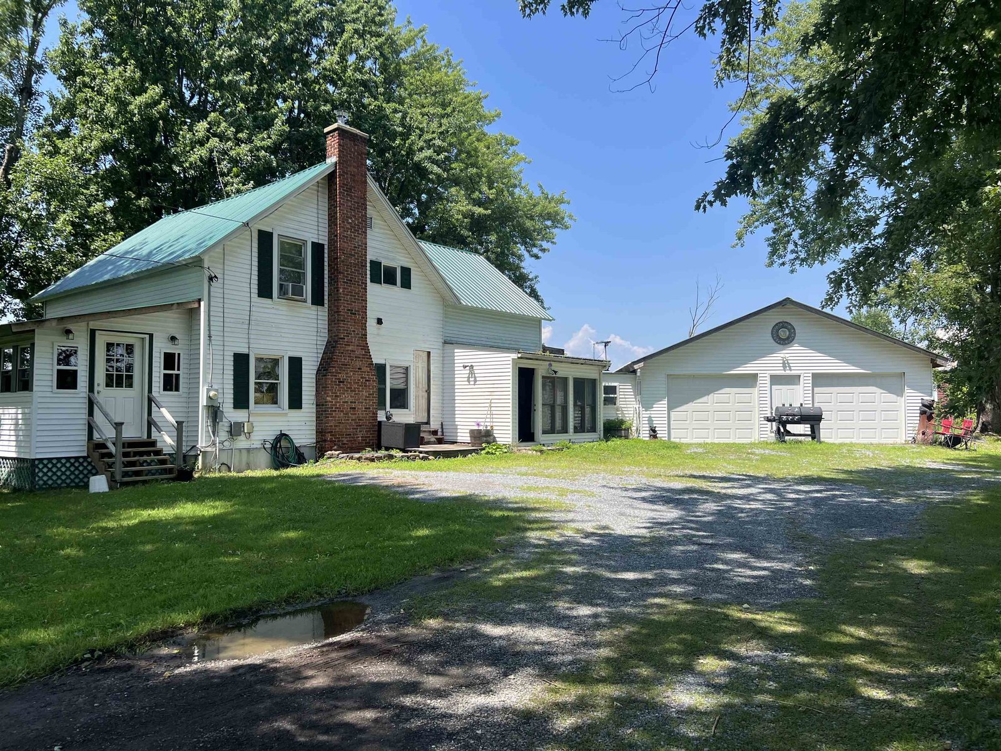Sold Status
$425,000 Sold Price
House Type
4 Beds
2 Baths
3,064 Sqft
Sold By The Real Estate Company of Vermont, LLC
Similar Properties for Sale
Request a Showing or More Info

Call: 802-863-1500
Mortgage Provider
Mortgage Calculator
$
$ Taxes
$ Principal & Interest
$
This calculation is based on a rough estimate. Every person's situation is different. Be sure to consult with a mortgage advisor on your specific needs.
Addison County
This 4 BR, 2 BA Victorian home sits in the heart of Vergennes, the City that is bursting at the seams with charm! The sellers have lovingly restored this beautiful home to include modern conveniences which blend with the timeless characteristics that makes the home unique to its original grandeur of the late 1800s with beautiful woodwork, hardwood floors, large rooms, built-in cupboards and even a curved wall. The renovation brings to you a state of the art kitchen with soapstone countertops, 48 inch gas chefs oven, bosch dishwasher, and separate pantry area , exquisite bathrooms, warming fireplace insert and full laundry room. What you will love but won’t necessarily see but definitely will feel are: new structural beams in the basement, a vapor barrier keeping it dry, a new boiler and hot water heater. You will also appreciate the owned solar panels, new asphalt driveway, fresh paint inside and outside. The home is sited on a large 1.1 acre lot! You need to see this home to appreciate the quality and attention to detail. †
Property Location
Property Details
| Sold Price $425,000 | Sold Date Jul 23rd, 2019 | |
|---|---|---|
| List Price $430,000 | Total Rooms 11 | List Date May 8th, 2019 |
| Cooperation Fee Unknown | Lot Size 1.18 Acres | Taxes $7,406 |
| MLS# 4750265 | Days on Market 2024 Days | Tax Year 2018 |
| Type House | Stories 2 | Road Frontage 212 |
| Bedrooms 4 | Style Victorian | Water Frontage |
| Full Bathrooms 2 | Finished 3,064 Sqft | Construction No, Existing |
| 3/4 Bathrooms 0 | Above Grade 3,064 Sqft | Seasonal No |
| Half Bathrooms 0 | Below Grade 0 Sqft | Year Built 1869 |
| 1/4 Bathrooms 0 | Garage Size Car | County Addison |
| Interior FeaturesAttic, Ceiling Fan, Dining Area, Fireplaces - 1, Kitchen Island, Kitchen/Dining, Natural Light, Soaking Tub, Walk-in Pantry, Wood Stove Insert, Laundry - 1st Floor |
|---|
| Equipment & AppliancesRefrigerator, Washer, Dishwasher, Disposal, Exhaust Hood, Dryer, Stove - Gas, Wall AC Units, Central Vacuum, Smoke Detector |
| Kitchen 25'9x25'8, 1st Floor | Dining Room 18'11x17'11, 1st Floor | Laundry Room 11'1x6'6, 1st Floor |
|---|---|---|
| Great Room 20'2x17'10, 1st Floor | Living Room 17'3x15'8, 1st Floor | Office/Study 16'1x14'4, 1st Floor |
| Office/Study 13'4x13'3, 2nd Floor | Primary Bedroom 14'11x10'8, 2nd Floor | Bath - Full 12'4x10'10, 2nd Floor |
| Bedroom 17'10x14'4, 2nd Floor | Bedroom 16'3x14'3, 2nd Floor | Nursery 14'9x11'9, 2nd Floor |
| ConstructionWood Frame |
|---|
| BasementInterior, Unfinished, Exterior Access |
| Exterior FeaturesGarden Space, Porch - Covered, Shed |
| Exterior Clapboard | Disability Features |
|---|---|
| Foundation Stone | House Color Blue |
| Floors Tile, Hardwood, Tile | Building Certifications |
| Roof Shingle-Asphalt | HERS Index |
| DirectionsFrom center of Vergennes go north on Main Street past Coventry Lane home on left. |
|---|
| Lot DescriptionUnknown, Landscaped, City Lot, Street Lights |
| Garage & Parking , , Driveway, 6+ Parking Spaces |
| Road Frontage 212 | Water Access |
|---|---|
| Suitable Use | Water Type |
| Driveway Paved | Water Body |
| Flood Zone No | Zoning RLB |
| School District Addison Northwest | Middle Vergennes UHSD #5 |
|---|---|
| Elementary Vergennes UES #44 | High Vergennes UHSD #5 |
| Heat Fuel Electric, Gas-LP/Bottle, Wood, Solar, Oil | Excluded |
|---|---|
| Heating/Cool Radiant, Heat Pump, Baseboard | Negotiable |
| Sewer Public | Parcel Access ROW |
| Water Public | ROW for Other Parcel |
| Water Heater Electric, Owned | Financing |
| Cable Co Comcast | Documents |
| Electric Circuit Breaker(s) | Tax ID 663-210-10441 |

† The remarks published on this webpage originate from Listed By Nancy Larrow of BHHS Vermont Realty Group/Vergennes via the PrimeMLS IDX Program and do not represent the views and opinions of Coldwell Banker Hickok & Boardman. Coldwell Banker Hickok & Boardman cannot be held responsible for possible violations of copyright resulting from the posting of any data from the PrimeMLS IDX Program.

 Back to Search Results
Back to Search Results