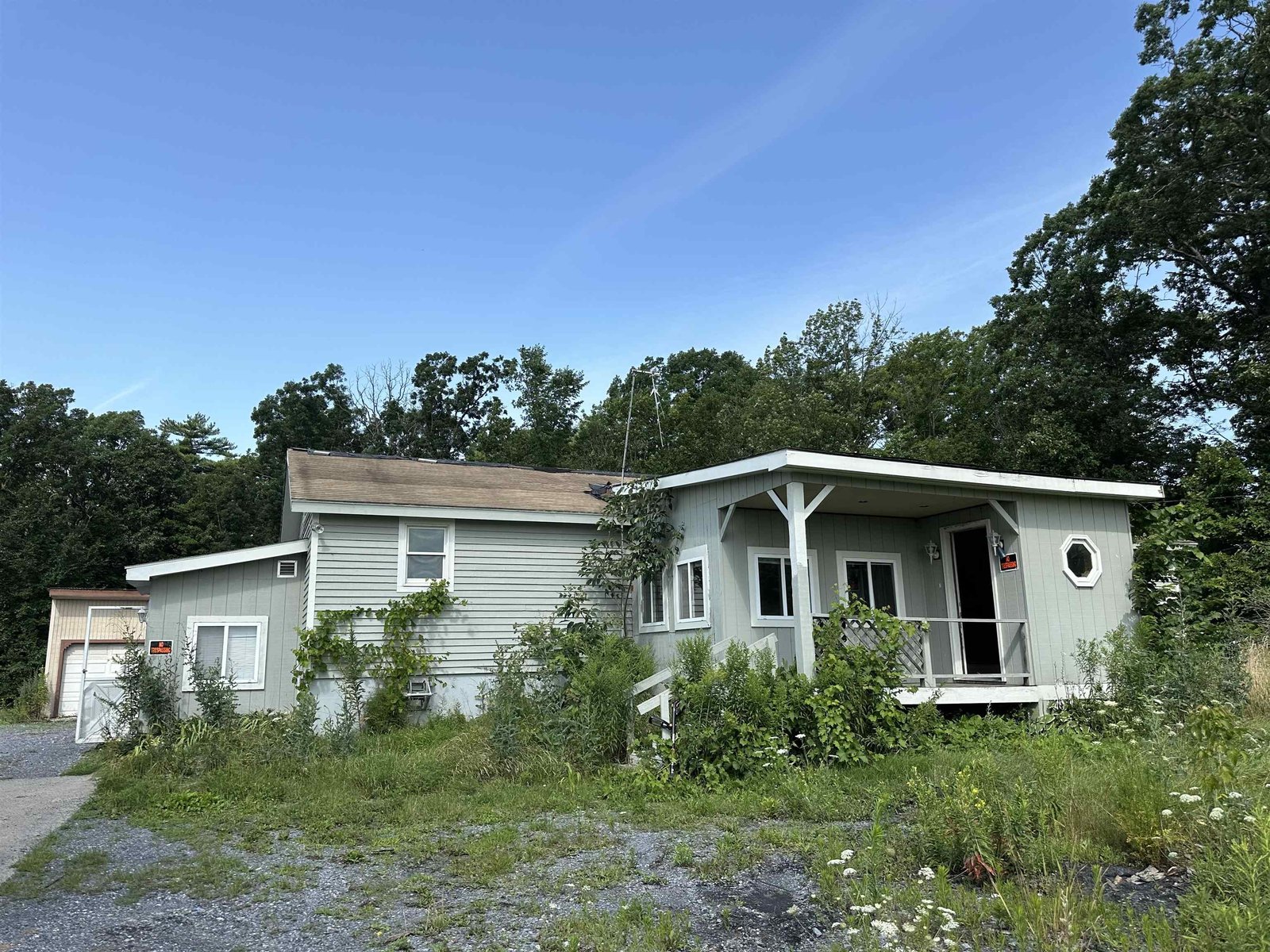Sold Status
$123,500 Sold Price
House Type
4 Beds
1 Baths
1,050 Sqft
Sold By
Similar Properties for Sale
Request a Showing or More Info

Call: 802-863-1500
Mortgage Provider
Mortgage Calculator
$
$ Taxes
$ Principal & Interest
$
This calculation is based on a rough estimate. Every person's situation is different. Be sure to consult with a mortgage advisor on your specific needs.
Addison County
This affordable home has many features that buyers are looking for such as hardwood floors, an open kitchen/dining area, large, flat, usable back yard, perfect for games and pets. The house needs updating and buttoning up but is habitable as is. The heating system is only a few years old and is highly efficient. Windows are original except for the new vinyl windows surrounding the front enclosed porch. The perfect property to work on as you live there. The full bath is on the main level but the 4th bedroom is the perfect place to add a second floor bath. The built-ins in the living room, the wood floors and charming cape style make this a great home to buy and bring up to date. On top of that, it is close to the elementary school, recreation area with pool, tennis and basketball courts and ball fields. Easy walk to downtown. †
Property Location
Property Details
| Sold Price $123,500 | Sold Date Jun 12th, 2019 | |
|---|---|---|
| List Price $149,000 | Total Rooms 7 | List Date Oct 19th, 2018 |
| Cooperation Fee Unknown | Lot Size 0.4 Acres | Taxes $3,559 |
| MLS# 4724684 | Days on Market 2227 Days | Tax Year 2018 |
| Type House | Stories 1 1/2 | Road Frontage 0 |
| Bedrooms 4 | Style Cape | Water Frontage |
| Full Bathrooms 1 | Finished 1,050 Sqft | Construction No, Existing |
| 3/4 Bathrooms 0 | Above Grade 1,050 Sqft | Seasonal No |
| Half Bathrooms 0 | Below Grade 0 Sqft | Year Built 1950 |
| 1/4 Bathrooms 0 | Garage Size 1 Car | County Addison |
| Interior Features |
|---|
| Equipment & AppliancesRefrigerator, Range-Electric, Dryer |
| Kitchen 12.3 x 9, 1st Floor | Dining Room 11.2 x12.3, 1st Floor | Living Room 11.2 x 16, 1st Floor |
|---|---|---|
| Laundry Room 7.2 x 10.5, 1st Floor | Bath - Full 5.4 x 7.3, 1st Floor | Bedroom 11 x 12, 2nd Floor |
| Bedroom 11.8 x 11, 2nd Floor | Bedroom 9.3 x 9.5, 2nd Floor | Bedroom 10.6 x 11, 2nd Floor |
| ConstructionWood Frame |
|---|
| BasementInterior, Unfinished, Partial, Crawl Space, Interior Stairs, Dirt |
| Exterior FeaturesDeck, Garden Space, Natural Shade, Porch - Enclosed, Shed |
| Exterior Composition | Disability Features |
|---|---|
| Foundation Stone | House Color Grey-Green |
| Floors Hardwood, Wood | Building Certifications |
| Roof Shingle | HERS Index |
| DirectionsFrom Route 7, take the southern most entrance into Vergennes, which is New Haven Rd. property is a short distance on the right. See sign. From 22A take Green St. which becomes New Haven Rd. at the left bend in the street at the jutted out island, property is a short distance on the left. See sign |
|---|
| Lot Description, Level, City Lot, Sidewalks, Village |
| Garage & Parking Detached, |
| Road Frontage 0 | Water Access |
|---|---|
| Suitable Use | Water Type |
| Driveway Gravel | Water Body |
| Flood Zone No | Zoning High Density, Residential |
| School District Addison Northwest | Middle Vergennes UHSD #5 |
|---|---|
| Elementary Vergennes UES #44 | High Vergennes UHSD #5 |
| Heat Fuel Gas-LP/Bottle | Excluded |
|---|---|
| Heating/Cool None, Hot Water, Baseboard | Negotiable |
| Sewer Public | Parcel Access ROW No |
| Water Public | ROW for Other Parcel |
| Water Heater Domestic | Financing |
| Cable Co | Documents |
| Electric Circuit Breaker(s) | Tax ID 663-210-10724 |

† The remarks published on this webpage originate from Listed By Susan Burdick of BHHS Vermont Realty Group/Vergennes via the PrimeMLS IDX Program and do not represent the views and opinions of Coldwell Banker Hickok & Boardman. Coldwell Banker Hickok & Boardman cannot be held responsible for possible violations of copyright resulting from the posting of any data from the PrimeMLS IDX Program.

 Back to Search Results
Back to Search Results








