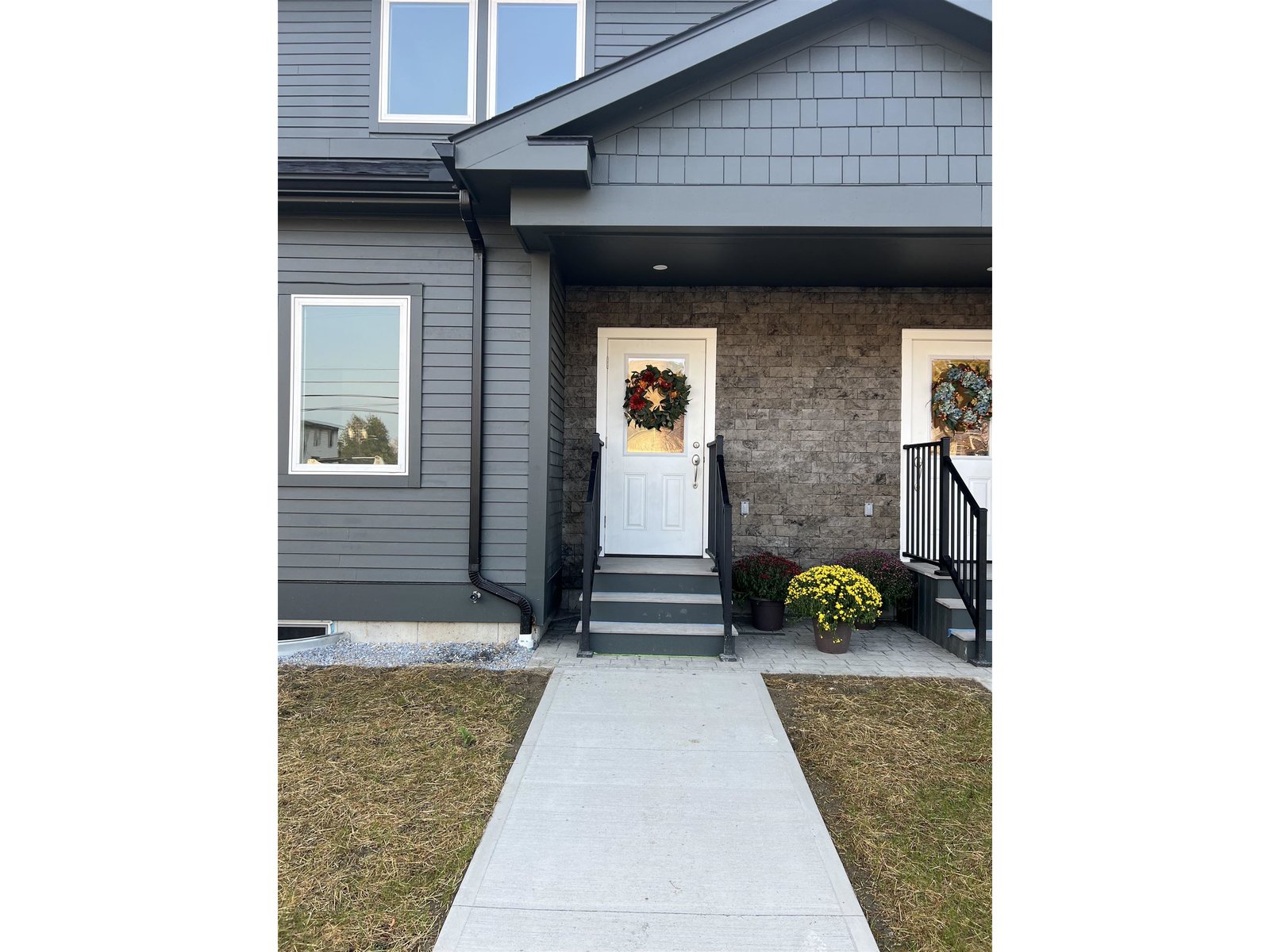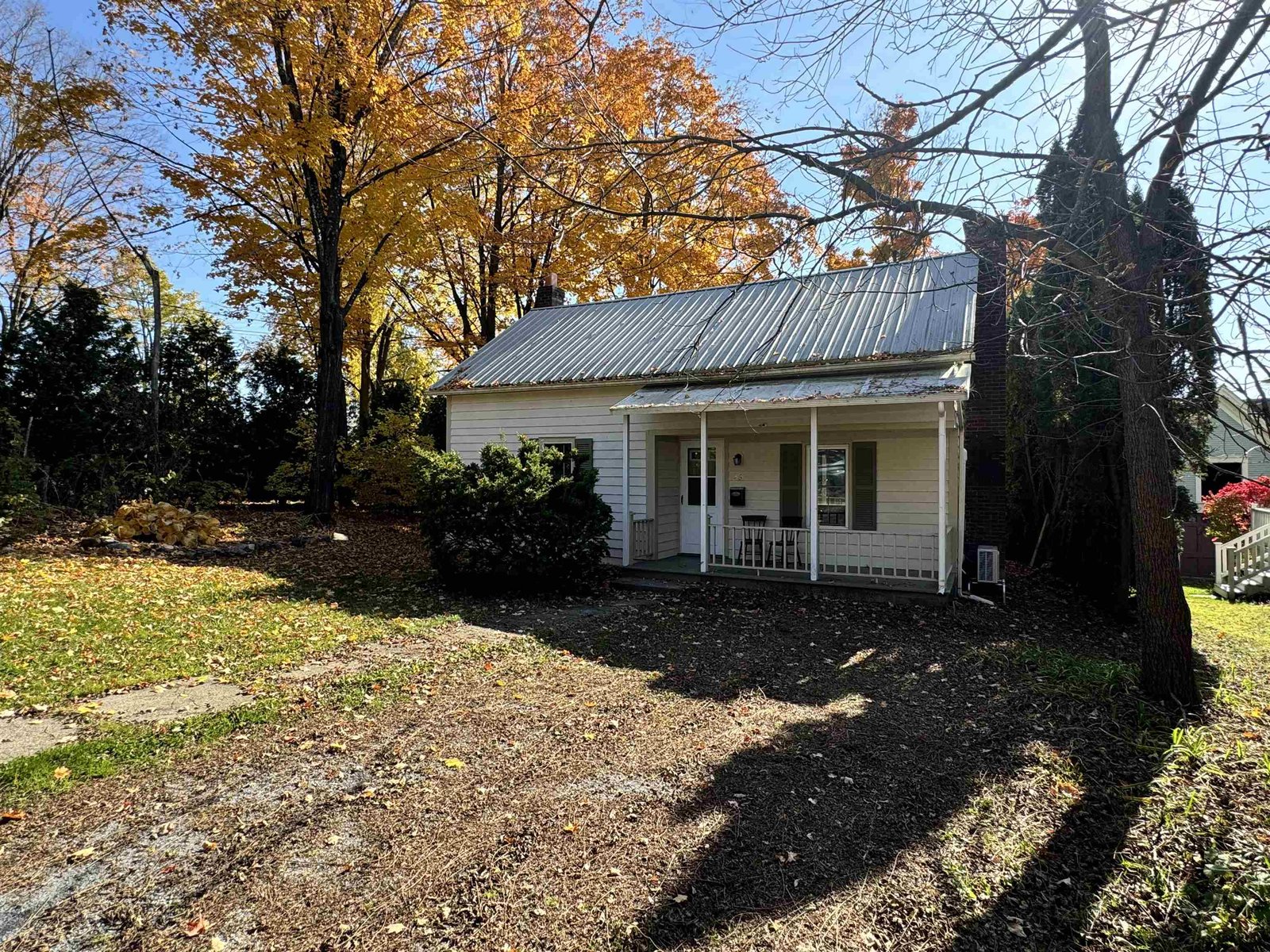Sold Status
$350,000 Sold Price
House Type
2 Beds
2 Baths
1,308 Sqft
Sold By Vermont Real Estate Company
Similar Properties for Sale
Request a Showing or More Info

Call: 802-863-1500
Mortgage Provider
Mortgage Calculator
$
$ Taxes
$ Principal & Interest
$
This calculation is based on a rough estimate. Every person's situation is different. Be sure to consult with a mortgage advisor on your specific needs.
Addison County
Have you been searching for an adorable ranch, with a full basement, close to walking trails and downtown? Look no further than this renovated, 2-bed, 1.5 bath in downtown Vergennes! This home's fantastic layout makes entertaining a breeze from the open concept living area with large front windows overlooking the lush front yard to the expansive backyard with gorgeous landscaping, gardens and a firepit to gather around! The kitchen features a brand new stove, fridge, and sink, offering plenty of counter space for preparation, and opens up directly to the cozy dining area. The primary bedroom brings you to the 3-season sun porch as your bonus oasis. New ceiling fans have been installed in both bedrooms and living room, along with new lighting, flooring and fresh paint throughout the home! Enjoy the convenience of a first floor laundry room with an attached half bath! New countertops have been installed in both bathrooms, with new tile in the shared full bath. The partiallly finished basement offers additional space for a game room, workshop, storage, and additional living space! The walkout basement provides easy access to utilize the fully fenced in yard with a large shed for all your tools. Enjoy the ease of downtown living, walking distance to restaurants, banks, shopping and the schools of Vergennes. You do not want to miss out on this charming property, schedule your showing, today! †
Property Location
Property Details
| Sold Price $350,000 | Sold Date Jun 30th, 2021 | |
|---|---|---|
| List Price $327,700 | Total Rooms 5 | List Date Apr 29th, 2021 |
| Cooperation Fee Unknown | Lot Size 0.4 Acres | Taxes $5,160 |
| MLS# 4858216 | Days on Market 1302 Days | Tax Year 2020 |
| Type House | Stories 1 | Road Frontage |
| Bedrooms 2 | Style Ranch | Water Frontage |
| Full Bathrooms 1 | Finished 1,308 Sqft | Construction No, Existing |
| 3/4 Bathrooms 0 | Above Grade 1,308 Sqft | Seasonal No |
| Half Bathrooms 1 | Below Grade 0 Sqft | Year Built 1959 |
| 1/4 Bathrooms 0 | Garage Size 2 Car | County Addison |
| Interior FeaturesCeiling Fan, Dining Area, Fireplaces - 1, Natural Light, Laundry - 1st Floor |
|---|
| Equipment & AppliancesWasher, Refrigerator, Dryer, Stove - Electric |
| Bath - 1/2 1st Floor | Bedroom 1st Floor | Bedroom 1st Floor |
|---|---|---|
| Bath - Full 1st Floor | Bonus Room 1st Floor | Kitchen/Dining 1st Floor |
| Living Room 1st Floor | Great Room 1st Floor |
| ConstructionWood Frame |
|---|
| BasementInterior, Concrete |
| Exterior FeaturesGarden Space, Patio, Shed |
| Exterior Wood Siding | Disability Features |
|---|---|
| Foundation Concrete | House Color |
| Floors | Building Certifications |
| Roof Shingle | HERS Index |
| Directions |
|---|
| Lot Description, Country Setting |
| Garage & Parking Attached, |
| Road Frontage | Water Access |
|---|---|
| Suitable Use | Water Type |
| Driveway Paved | Water Body |
| Flood Zone No | Zoning RES |
| School District NA | Middle Vergennes UHSD #5 |
|---|---|
| Elementary Vergennes UES #44 | High Vergennes UHSD #5 |
| Heat Fuel Gas-Natural | Excluded |
|---|---|
| Heating/Cool Whole House Fan, Baseboard | Negotiable |
| Sewer Public | Parcel Access ROW |
| Water Public | ROW for Other Parcel |
| Water Heater Domestic, Electric, Tank, Owned, Off Boiler | Financing |
| Cable Co Xfinity | Documents |
| Electric 100 Amp, Circuit Breaker(s) | Tax ID 663-210-10598 |

† The remarks published on this webpage originate from Listed By Livian Vermont of KW Vermont via the PrimeMLS IDX Program and do not represent the views and opinions of Coldwell Banker Hickok & Boardman. Coldwell Banker Hickok & Boardman cannot be held responsible for possible violations of copyright resulting from the posting of any data from the PrimeMLS IDX Program.

 Back to Search Results
Back to Search Results










