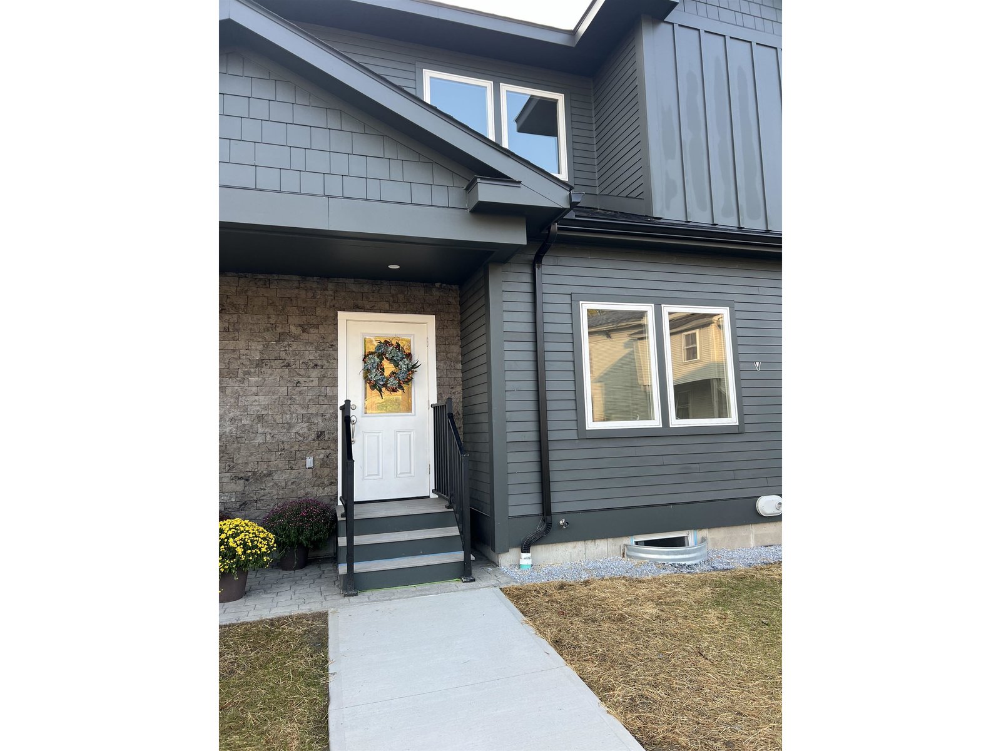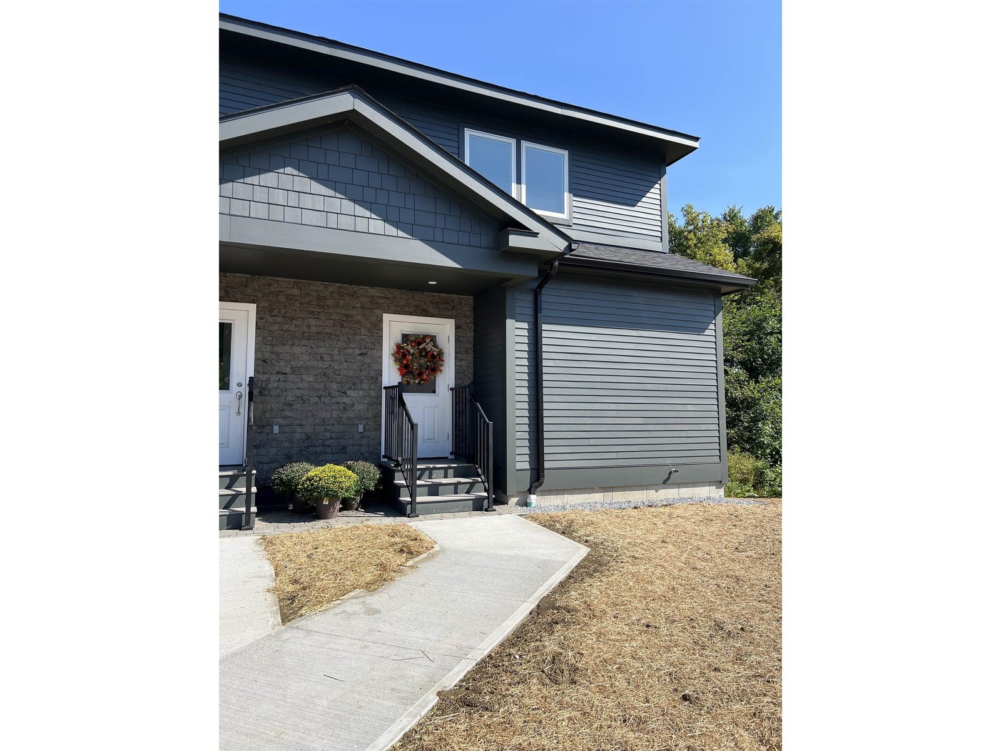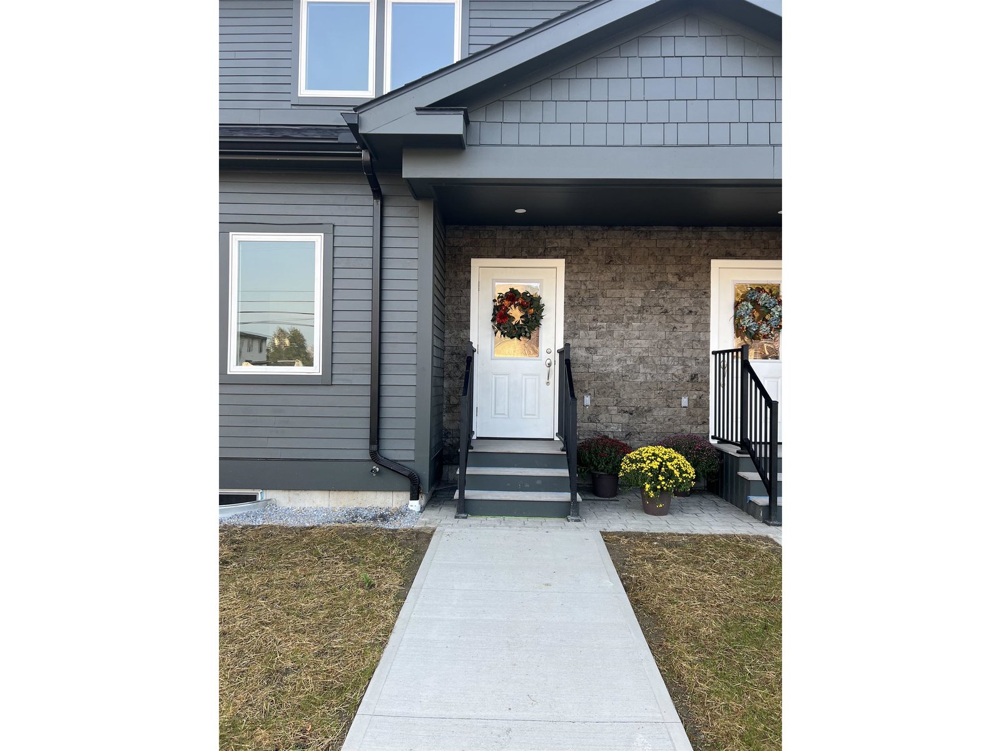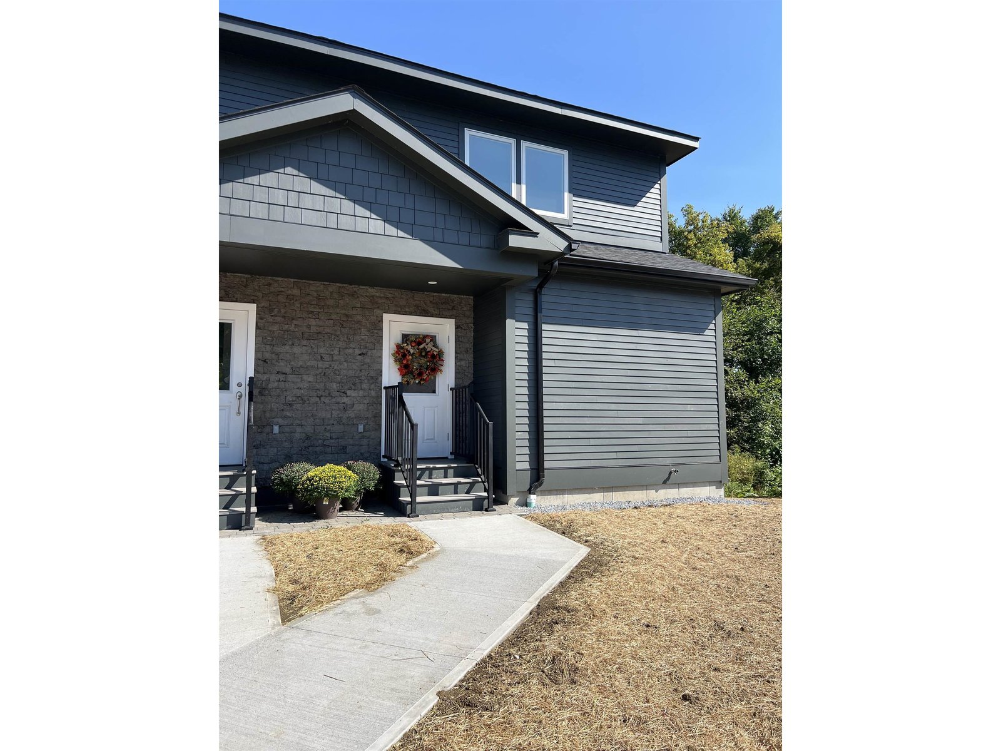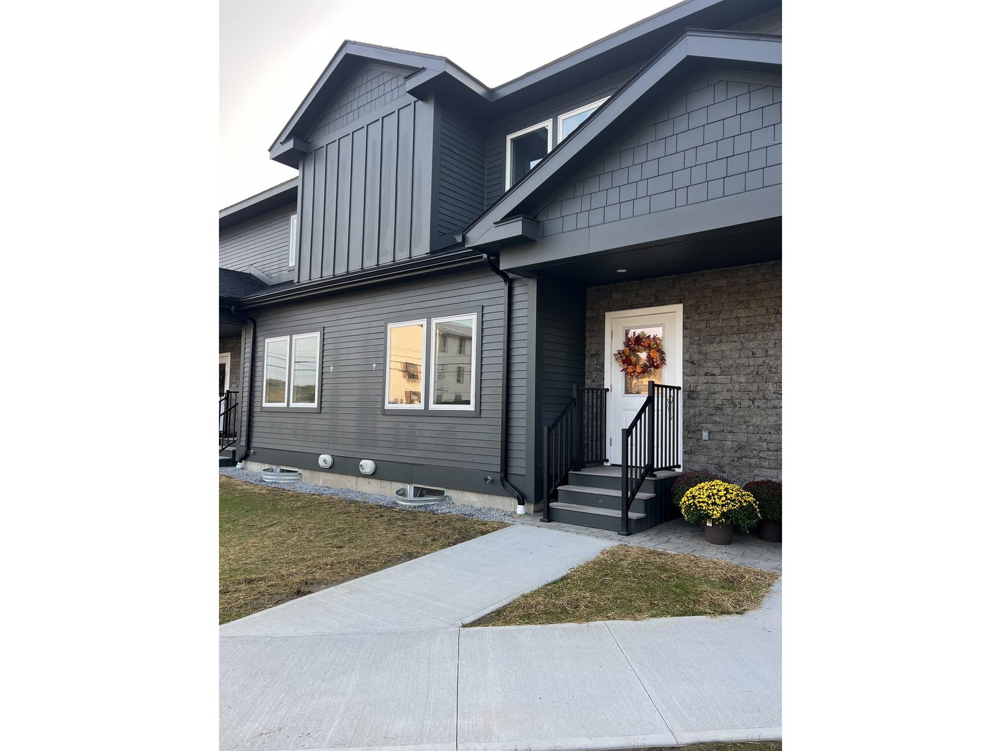Sold Status
$282,000 Sold Price
House Type
3 Beds
3 Baths
2,564 Sqft
Sold By BHHS Vermont Realty Group/Waterbury
Similar Properties for Sale
Request a Showing or More Info

Call: 802-863-1500
Mortgage Provider
Mortgage Calculator
$
$ Taxes
$ Principal & Interest
$
This calculation is based on a rough estimate. Every person's situation is different. Be sure to consult with a mortgage advisor on your specific needs.
Addison County
This Contemporary Colonial offers a blank canvas for a buyer to add his/her own color and design to a really nice home that is affordable as well as being located in a desirable and inviting neighborhood in Vergennes. This Crosby Farms neighborhood is conveniently located near schools, recreation, downtown and the City's amenities.The home is near the end of a cul-de-sac with only local traffic and the far reaching Adirondack Mtn. view is a wonderful bonus! A large expansive yard, complete with established garden, makes this property ideal and ready for an active household. Inside, the kitchen with dining area flows into the family room with wood stove and slider that opens to the rear deck. This entire open living space looks to the west catching that gorgeous mountain view. A more intimate, formal dining room and a quiet sitting room are at the front side of the home inviting anyone in to sit in conversation or simply relax with a good book. The mudroom/laundry and half bath are just off the attached garage completing the main level. The second floor consists of a main bath and 3 bedrooms, including the master suite with 4 piece bath. Have a boomerang child, an in-law you are caring for or maybe you would like a roommate to help with some costs? The lower level is nicely finished in a L-shaped room which has direct access to the outside. This is a great feature and gives you potential for lots of ideas on use. Come and join one of Vergennes' most welcoming neighborhoods! †
Property Location
Property Details
| Sold Price $282,000 | Sold Date Jul 11th, 2018 | |
|---|---|---|
| List Price $299,000 | Total Rooms 9 | List Date Oct 9th, 2017 |
| Cooperation Fee Unknown | Lot Size 0.36 Acres | Taxes $7,093 |
| MLS# 4663061 | Days on Market 2600 Days | Tax Year 2017 |
| Type House | Stories 2 | Road Frontage 83 |
| Bedrooms 3 | Style Colonial | Water Frontage |
| Full Bathrooms 2 | Finished 2,564 Sqft | Construction No, Existing |
| 3/4 Bathrooms 0 | Above Grade 2,084 Sqft | Seasonal No |
| Half Bathrooms 1 | Below Grade 480 Sqft | Year Built 2002 |
| 1/4 Bathrooms 0 | Garage Size 2 Car | County Addison |
| Interior FeaturesDining Area, Hearth, Kitchen/Dining, Primary BR w/ BA, Walk-in Closet, Wood Stove Hook-up, Laundry - 1st Floor |
|---|
| Equipment & AppliancesRefrigerator, Range-Electric, Dishwasher, Washer, Dryer, CO Detector, Smoke Detector, Smoke Detectr-Batt Powrd |
| Kitchen/Dining 18x16, 1st Floor | Dining Room 10x12'6, 1st Floor | Family Room 18x16, 1st Floor |
|---|---|---|
| Living Room 18x16, 1st Floor | Mudroom 12x6'5, 1st Floor | Bedroom 10'6x11, 2nd Floor |
| Bedroom 12'6x10'3, 2nd Floor | Primary Bedroom 14x18, 2nd Floor | Den 18x26, Basement |
| ConstructionWood Frame |
|---|
| BasementWalkout, Concrete, Daylight, Partially Finished, Interior Stairs, Full, Partially Finished, Stairs - Interior, Walkout |
| Exterior FeaturesDeck, Window Screens, Windows - Double Pane, Windows - Energy Star |
| Exterior Vinyl, Vinyl Siding | Disability Features |
|---|---|
| Foundation Concrete, Poured Concrete, Slab - Concrete | House Color yellow |
| Floors Vinyl, Carpet, Tile, Laminate, Hardwood | Building Certifications |
| Roof Shingle-Asphalt | HERS Index |
| DirectionsNew Haven Road to Adele Drive, left on Booska Court to #6, sign |
|---|
| Lot DescriptionYes, View, Mountain View, City Lot, View, Cul-De-Sac |
| Garage & Parking Attached, Auto Open, Finished |
| Road Frontage 83 | Water Access |
|---|---|
| Suitable Use | Water Type |
| Driveway Paved | Water Body |
| Flood Zone No | Zoning MDR |
| School District Addison Northwest | Middle Vergennes UHSD #5 |
|---|---|
| Elementary Vergennes UES #44 | High Vergennes UHSD #5 |
| Heat Fuel Wood, Oil | Excluded |
|---|---|
| Heating/Cool None, Hot Water, Baseboard | Negotiable |
| Sewer Public | Parcel Access ROW No |
| Water Public | ROW for Other Parcel |
| Water Heater Domestic | Financing |
| Cable Co Comcast | Documents Property Disclosure, Survey, Plot Plan, Deed |
| Electric Circuit Breaker(s), 200 Amp | Tax ID 663-210-10912 |

† The remarks published on this webpage originate from Listed By of BHHS Vermont Realty Group/Vergennes via the PrimeMLS IDX Program and do not represent the views and opinions of Coldwell Banker Hickok & Boardman. Coldwell Banker Hickok & Boardman cannot be held responsible for possible violations of copyright resulting from the posting of any data from the PrimeMLS IDX Program.

 Back to Search Results
Back to Search Results