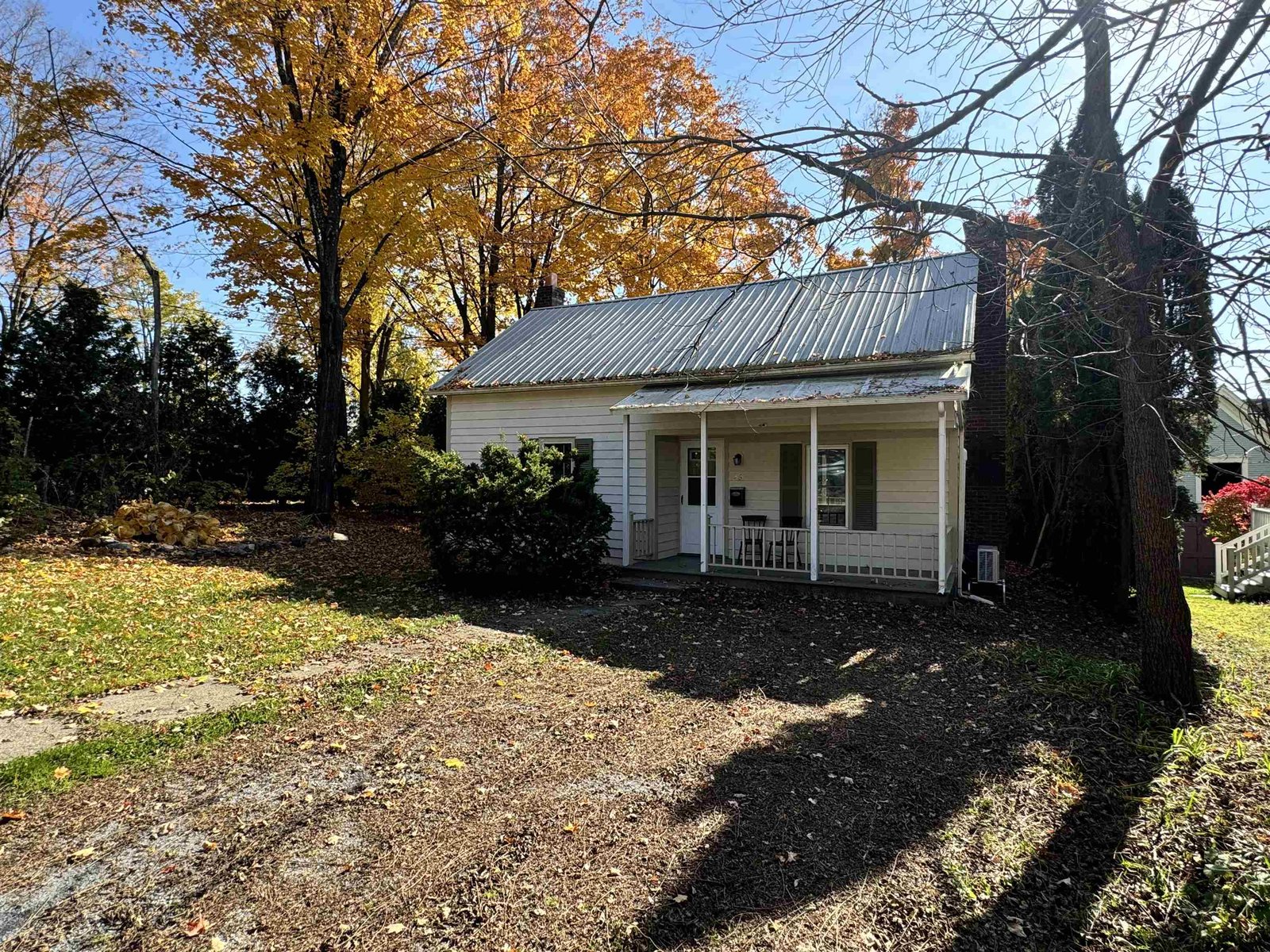Sold Status
$278,000 Sold Price
House Type
3 Beds
3 Baths
1,590 Sqft
Sold By
Similar Properties for Sale
Request a Showing or More Info

Call: 802-863-1500
Mortgage Provider
Mortgage Calculator
$
$ Taxes
$ Principal & Interest
$
This calculation is based on a rough estimate. Every person's situation is different. Be sure to consult with a mortgage advisor on your specific needs.
Addison County
Move in and live easy! One level living with open and spacious floor plan with the added bonus of a 4 season sunroom that brings light into your life even on the dreariest of days. Oak hardwood floors unite the main rooms with carpet in the 3 bedrooms that delight your feet. The kitchen is lined with oak cabinets that will store your every need with room for a dining table or island depending on your wants and needs. The kitchen opens to a rear deck large enough for a barbeque grill or a couple of chairs. A comfortable front porch accented by a brick front might quickly become your favorite outdoor space. The master bedroom suite offers a private bath and walk-in closet. Are you done with the tedious job of carrying the laundry to the basement? This home offers a laundry room with a closet for storage and convenience right off the kitchen. An attached two car heated garage, paved driveway, and established landscaping add to this great package. A full, dry basement and an half bath will give you room to expand when you are ready. A chair lift to the basement is in included to make the house totally handicapped accessible. †
Property Location
Property Details
| Sold Price $278,000 | Sold Date Dec 8th, 2017 | |
|---|---|---|
| List Price $279,900 | Total Rooms 7 | List Date Oct 18th, 2017 |
| Cooperation Fee Unknown | Lot Size 0.34 Acres | Taxes $6,622 |
| MLS# 4664777 | Days on Market 2591 Days | Tax Year 2017 |
| Type House | Stories 1 | Road Frontage 100 |
| Bedrooms 3 | Style Ranch | Water Frontage |
| Full Bathrooms 2 | Finished 1,590 Sqft | Construction No, Existing |
| 3/4 Bathrooms 0 | Above Grade 1,590 Sqft | Seasonal No |
| Half Bathrooms 1 | Below Grade 0 Sqft | Year Built 2004 |
| 1/4 Bathrooms 0 | Garage Size 2 Car | County Addison |
| Interior FeaturesSmoke Det-Battery Powered, Primary BR with BA, Living/Dining, 1st Floor Laundry, Dining Area, Ceiling Fan, Kitchen/Dining |
|---|
| Equipment & AppliancesRange-Electric, Washer, Dishwasher, Disposal, Microwave, Dryer, Refrigerator, CO Detector, Dehumidifier, Smoke Detector, Window Treatment |
| Living Room 14'6x18'6, 1st Floor | Dining Room 12'9x14'3, 1st Floor | Kitchen - Eat-in 14'4x13'5, 1st Floor |
|---|---|---|
| Sunroom 10'3x13, 1st Floor | Laundry Room 11x6, 1st Floor | Primary Bedroom 16x14, 1st Floor |
| Bedroom 15'5x12, 1st Floor | Bedroom 12x10'3, 1st Floor |
| ConstructionWood Frame |
|---|
| BasementInterior, Bulkhead, Unfinished, Interior Stairs, Full, Exterior Stairs, Concrete, Stairs - Interior, Unfinished |
| Exterior FeaturesWindow Screens, Porch-Covered, Porch-Enclosed, Windows - Double Pane, Windows - Energy Star, Windows - Low E |
| Exterior Brick, Vinyl Siding | Disability Features Bathrm w/step-in Shower, One-Level Home, 1st Floor Bedroom, 1st Floor Full Bathrm, No Stairs, 1st Flr Low-Pile Carpet, Bathrm w/tub, Kitchen w/5 ft Diameter, No Stairs, One-Level Home, Paved Parking, 1st Floor Laundry |
|---|---|
| Foundation Concrete, Poured Concrete | House Color white |
| Floors Vinyl, Carpet, Hardwood | Building Certifications |
| Roof Shingle-Architectural | HERS Index |
| DirectionsFrom New Haven Road in Vergennes onto Adele Drive, turn on to Bowman and a left turn onto Crosby Court. Sign #6 |
|---|
| Lot DescriptionYes, Subdivision, City Lot, Cul-De-Sac |
| Garage & Parking Attached, Finished, Heated, Driveway, 5 Parking Spaces, Parking Spaces 5, Paved |
| Road Frontage 100 | Water Access |
|---|---|
| Suitable UseResidential | Water Type |
| Driveway Paved | Water Body |
| Flood Zone No | Zoning MDR |
| School District Addison Northwest | Middle Vergennes UHSD #5 |
|---|---|
| Elementary Vergennes UES #44 | High Vergennes UHSD #5 |
| Heat Fuel Oil, Oil | Excluded |
|---|---|
| Heating/Cool None, Baseboard, Hot Water, Multi Zone | Negotiable |
| Sewer Public | Parcel Access ROW |
| Water Public | ROW for Other Parcel |
| Water Heater Domestic | Financing |
| Cable Co Comcast | Documents |
| Electric 200 Amp, Circuit Breaker(s), Underground | Tax ID 663-210-10734 |

† The remarks published on this webpage originate from Listed By of BHHS Vermont Realty Group/Vergennes via the PrimeMLS IDX Program and do not represent the views and opinions of Coldwell Banker Hickok & Boardman. Coldwell Banker Hickok & Boardman cannot be held responsible for possible violations of copyright resulting from the posting of any data from the PrimeMLS IDX Program.

 Back to Search Results
Back to Search Results










