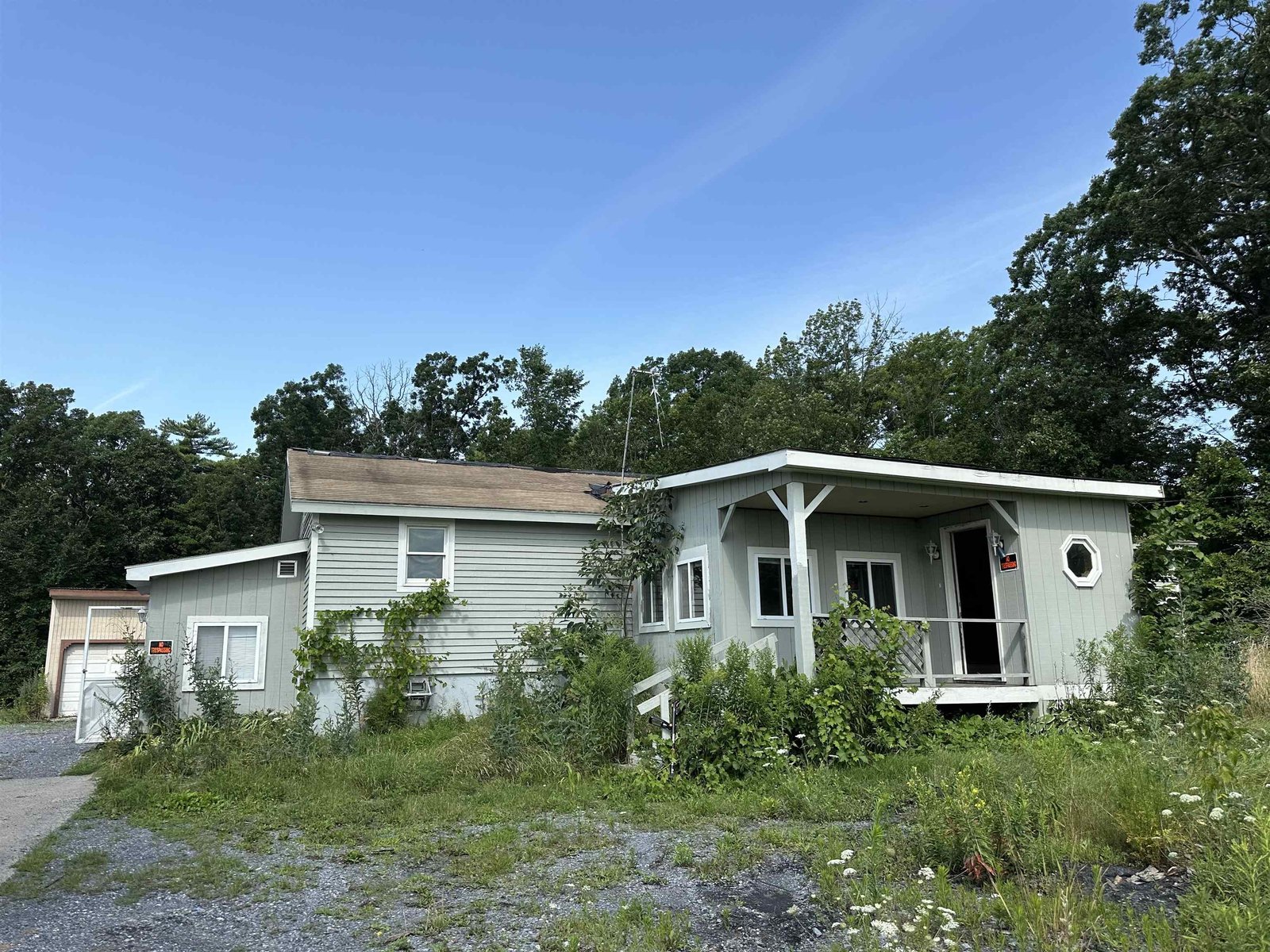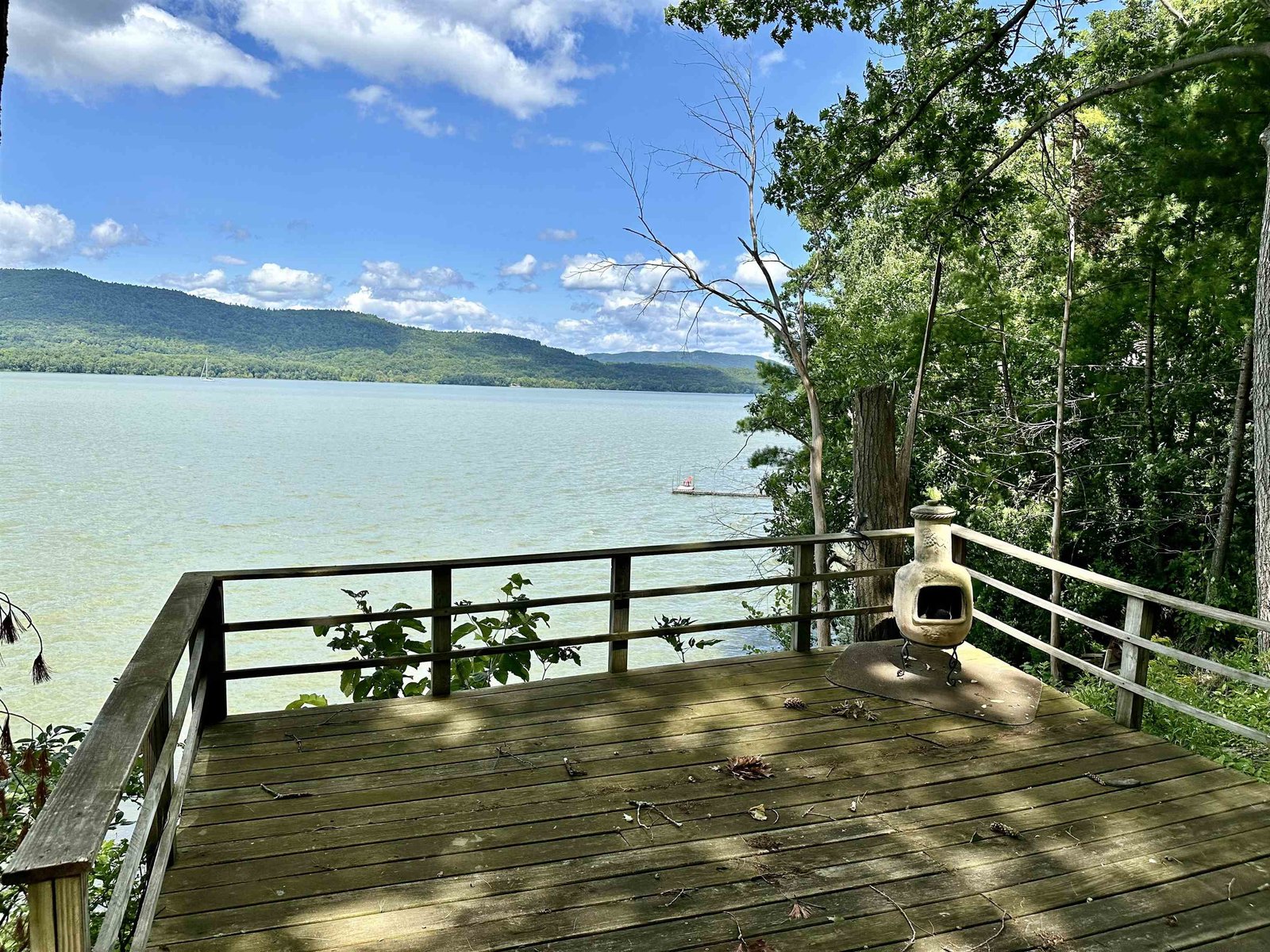Sold Status
$187,000 Sold Price
House Type
3 Beds
2 Baths
1,430 Sqft
Sold By Vermont Real Estate Company
Similar Properties for Sale
Request a Showing or More Info

Call: 802-863-1500
Mortgage Provider
Mortgage Calculator
$
$ Taxes
$ Principal & Interest
$
This calculation is based on a rough estimate. Every person's situation is different. Be sure to consult with a mortgage advisor on your specific needs.
Addison County
Enjoy the rest of the summer/fall season having iced tea and cookies on the inviting front porch that welcomes all that enter. Hardwood floors, Gas fireplace, formal dining room and a true country kitchen make up the main floor of the house. The beautiful woodwork and large windows accent each room adding more country charm to this little city home. Remodel the laundry room/ pantry into a family entry and mudroom for additional inexpensive space. The back yard is shaded and large another great bonus to any one looking for a great house and plenty of outdoor space. This is a neighborhood where each house is being transformed into its original beauty house by house. Buy inexpensively and let your equity grow. †
Property Location
Property Details
| Sold Price $187,000 | Sold Date Sep 21st, 2016 | |
|---|---|---|
| List Price $186,000 | Total Rooms 7 | List Date Jul 18th, 2016 |
| Cooperation Fee Unknown | Lot Size 0.2 Acres | Taxes $3,999 |
| MLS# 4504954 | Days on Market 3048 Days | Tax Year 2015 |
| Type House | Stories 1 1/2 | Road Frontage 125 |
| Bedrooms 3 | Style Farmhouse | Water Frontage |
| Full Bathrooms 2 | Finished 1,430 Sqft | Construction Existing |
| 3/4 Bathrooms 0 | Above Grade 1,430 Sqft | Seasonal No |
| Half Bathrooms 0 | Below Grade 0 Sqft | Year Built 1800 |
| 1/4 Bathrooms 0 | Garage Size 0 Car | County Addison |
| Interior FeaturesSmoke Det-Battery Powered, Natural Woodwork, Living/Dining, Walk-in Pantry, 1 Fireplace, 1st Floor Laundry, Laundry Hook-ups, Fireplace-Gas, Cable, Cable Internet |
|---|
| Equipment & AppliancesRefrigerator, Range-Gas, CO Detector, Smoke Detector |
| Kitchen 20x14, 1st Floor | Dining Room 17x11, 1st Floor | Living Room 17x11, 1st Floor |
|---|---|---|
| Office/Study 2nd Floor | Primary Bedroom 17x11, 2nd Floor | Bedroom 11x9, 2nd Floor |
| Bedroom 11x11, 2nd Floor | Other 11x11, 1st Floor |
| ConstructionExisting |
|---|
| BasementInterior, Unfinished, Full |
| Exterior FeaturesWindow Screens, Porch-Covered |
| Exterior Wood, Clapboard | Disability Features |
|---|---|
| Foundation Stone, Concrete | House Color lavender |
| Floors Vinyl, Hardwood | Building Certifications |
| Roof Shingle-Asphalt | HERS Index |
| DirectionsVergennes, Main Street south to S. Water, house on east side |
|---|
| Lot DescriptionCity Lot, Village |
| Garage & Parking 2 Parking Spaces |
| Road Frontage 125 | Water Access |
|---|---|
| Suitable Use | Water Type |
| Driveway Gravel | Water Body |
| Flood Zone No | Zoning R1 |
| School District Addison Northwest | Middle Vergennes UHSD #5 |
|---|---|
| Elementary Vergennes UES #44 | High Vergennes UHSD #5 |
| Heat Fuel Gas-LP/Bottle, Oil | Excluded |
|---|---|
| Heating/Cool Baseboard | Negotiable |
| Sewer Public | Parcel Access ROW |
| Water Public | ROW for Other Parcel |
| Water Heater Domestic | Financing All Financing Options |
| Cable Co Comcast | Documents Deed, Property Disclosure |
| Electric 100 Amp, Circuit Breaker(s) | Tax ID 663-210-10207 |

† The remarks published on this webpage originate from Listed By of BHHS Vermont Realty Group/Vergennes via the PrimeMLS IDX Program and do not represent the views and opinions of Coldwell Banker Hickok & Boardman. Coldwell Banker Hickok & Boardman cannot be held responsible for possible violations of copyright resulting from the posting of any data from the PrimeMLS IDX Program.

 Back to Search Results
Back to Search Results










