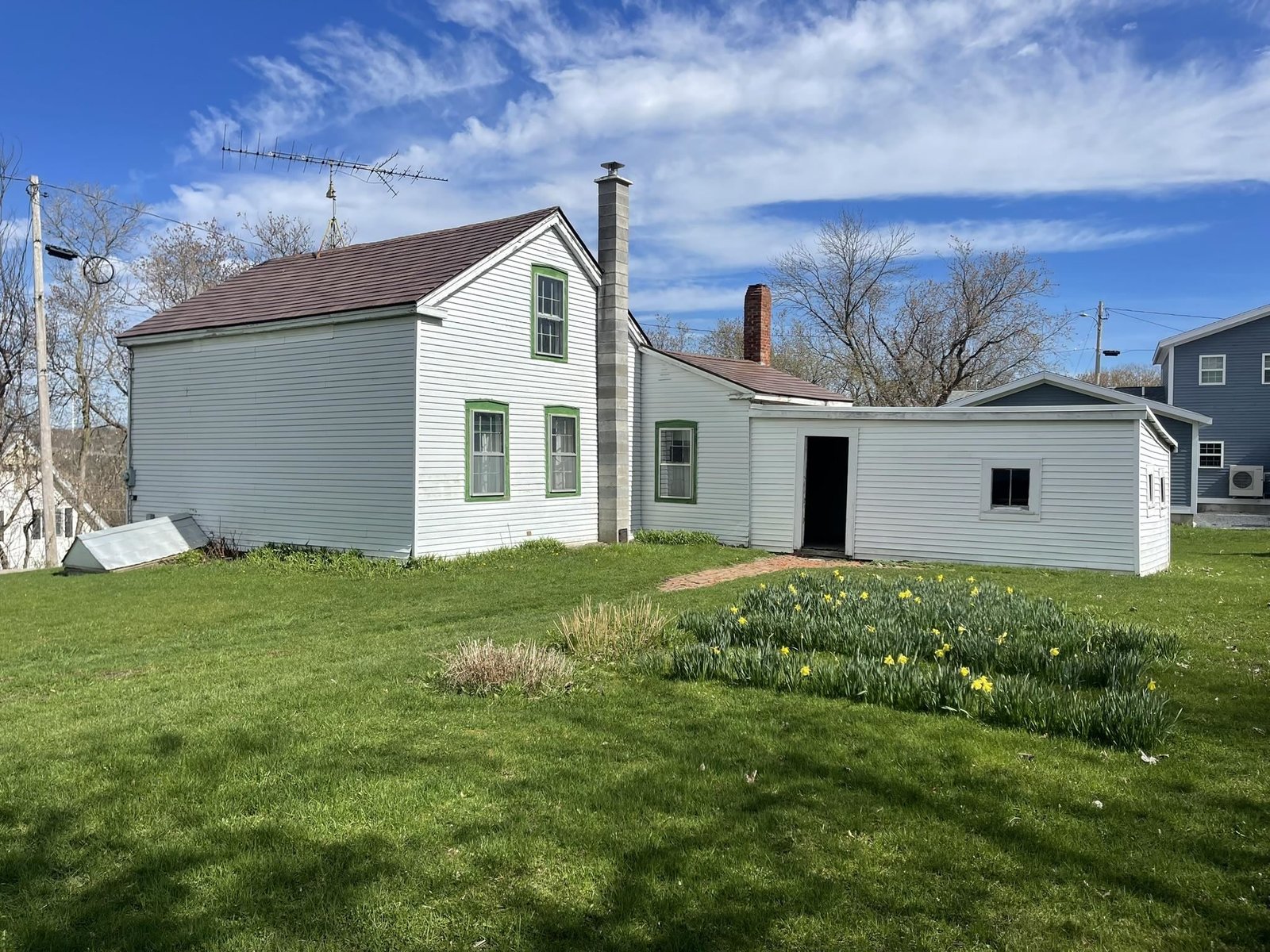Sold Status
$205,000 Sold Price
House Type
3 Beds
2 Baths
1,032 Sqft
Sold By KW Vermont
Similar Properties for Sale
Request a Showing or More Info

Call: 802-863-1500
Mortgage Provider
Mortgage Calculator
$
$ Taxes
$ Principal & Interest
$
This calculation is based on a rough estimate. Every person's situation is different. Be sure to consult with a mortgage advisor on your specific needs.
Addison County
Tucked in behind W. Main St. on a dead end road, this small farmhouse sits on a level lot- and is waiting for you to add your vision! Walk to town and enjoy everything Vergennes has to offer-from dining and shopping to events at the Opera House- you will love living near all the fun! The main part of the house is post and beam, with rear addition wood framed. It has a newer metal roof, and the electric panel was replaced 5 or 6 years ago. A detached, one car garage sits on the far end of the lot. Being sold as is, the property is in the historical zoning district, and may have room for expansion or further development. †
Property Location
Property Details
| Sold Price $205,000 | Sold Date May 22nd, 2024 | |
|---|---|---|
| List Price $225,000 | Total Rooms 6 | List Date Apr 18th, 2024 |
| Cooperation Fee Unknown | Lot Size 0.3 Acres | Taxes $4,060 |
| MLS# 4991848 | Days on Market 217 Days | Tax Year 2023 |
| Type House | Stories 2 | Road Frontage 165 |
| Bedrooms 3 | Style | Water Frontage |
| Full Bathrooms 0 | Finished 1,032 Sqft | Construction No, Existing |
| 3/4 Bathrooms 2 | Above Grade 1,032 Sqft | Seasonal No |
| Half Bathrooms 0 | Below Grade 0 Sqft | Year Built 1880 |
| 1/4 Bathrooms 0 | Garage Size 1 Car | County Addison |
| Interior FeaturesAttic - Hatch/Skuttle |
|---|
| Equipment & AppliancesRefrigerator, Stove - Electric, Water Heater - Off Boiler |
| Kitchen 13' X 13', 1st Floor | Dining Room 19'3" X 12'1", 1st Floor | Living Room 11'4" x 11'8", 1st Floor |
|---|---|---|
| Bedroom 7'8" x 11'8", 1st Floor | Bedroom 9'4" x 12'8", 2nd Floor | Bedroom 9'7" x 12'8", 2nd Floor |
| Bath - 3/4 1st Floor | Bath - 3/4 2nd Floor |
| Construction |
|---|
| BasementInterior, Bulkhead, Unfinished, Unfinished, Interior Access, Exterior Access, Stairs - Basement |
| Exterior FeaturesPorch, Shed, Storage |
| Exterior | Disability Features 1st Floor 3/4 Bathrm, 1st Floor Hrd Surfce Flr |
|---|---|
| Foundation Stone, Concrete | House Color White |
| Floors Vinyl, Carpet | Building Certifications |
| Roof Shingle-Asphalt | HERS Index |
| DirectionsFrom VT Route 22A/Main Street in the center of Vergennes, travel South for .5 miles. Turn right onto White Street. White Street becomes Bombard Place, turn left and house is immediately on the left. 7 Bombard Place. Look for sign. |
|---|
| Lot DescriptionUnknown, Neighborhood |
| Garage & Parking Driveway, Garage |
| Road Frontage 165 | Water Access |
|---|---|
| Suitable UseResidential | Water Type |
| Driveway Gravel | Water Body |
| Flood Zone No | Zoning Historic Neighborhood |
| School District Addison Northwest | Middle Vergennes UHSD #5 |
|---|---|
| Elementary Vergennes UES #44 | High Vergennes UHSD #5 |
| Heat Fuel Oil | Excluded |
|---|---|
| Heating/Cool None, Hot Water, Baseboard | Negotiable |
| Sewer Public, Metered | Parcel Access ROW |
| Water | ROW for Other Parcel |
| Water Heater | Financing |
| Cable Co XFinity Available | Documents Property Disclosure, Deed, Property Disclosure, Tax Map |
| Electric 100 Amp, Circuit Breaker(s) | Tax ID 663-210-10142 |

† The remarks published on this webpage originate from Listed By Sarah Peluso of IPJ Real Estate via the PrimeMLS IDX Program and do not represent the views and opinions of Coldwell Banker Hickok & Boardman. Coldwell Banker Hickok & Boardman cannot be held responsible for possible violations of copyright resulting from the posting of any data from the PrimeMLS IDX Program.

 Back to Search Results
Back to Search Results










