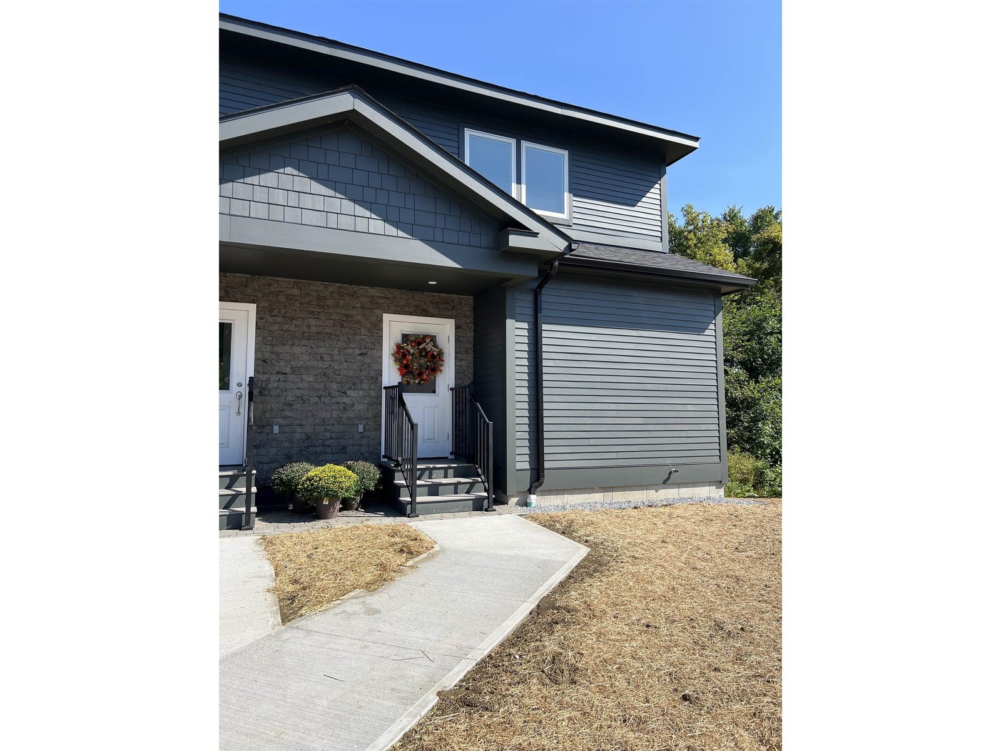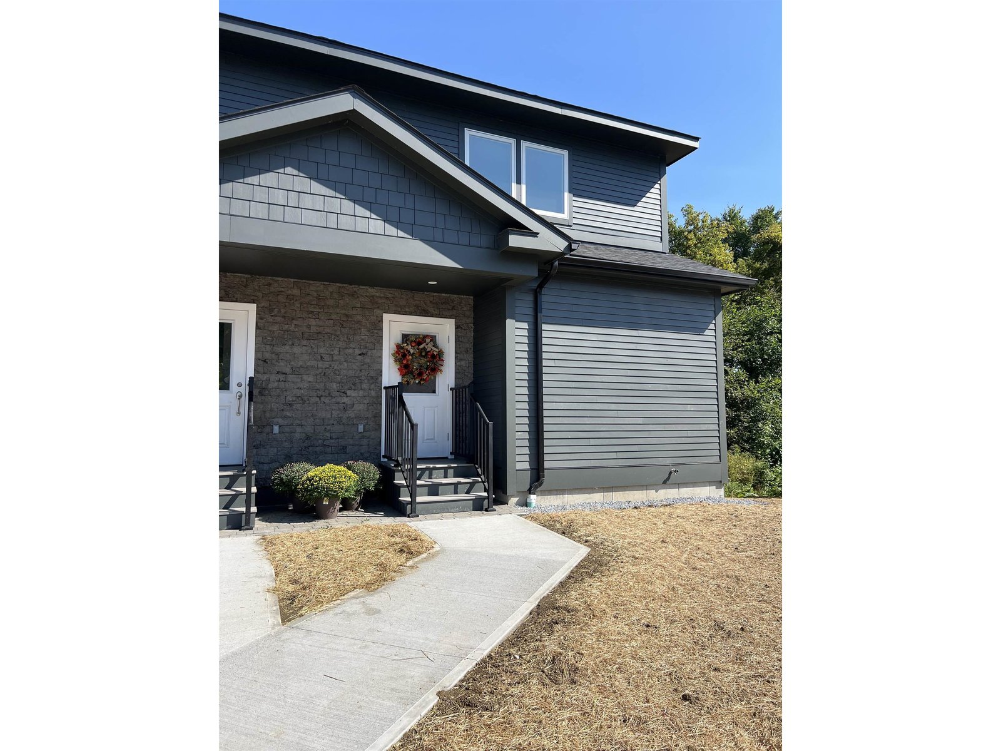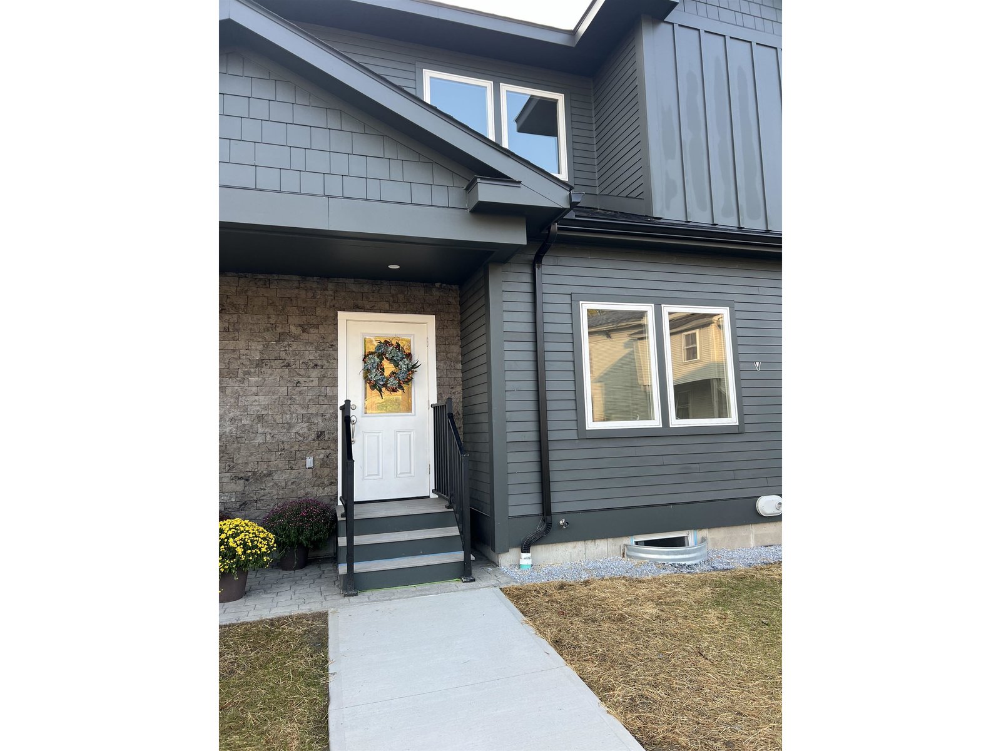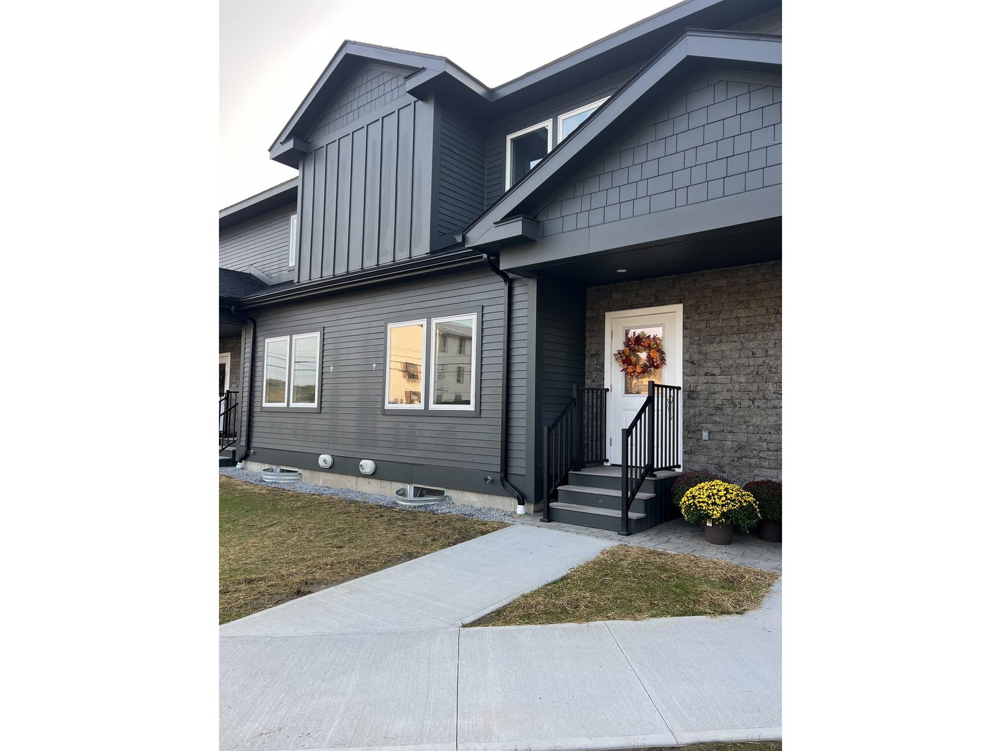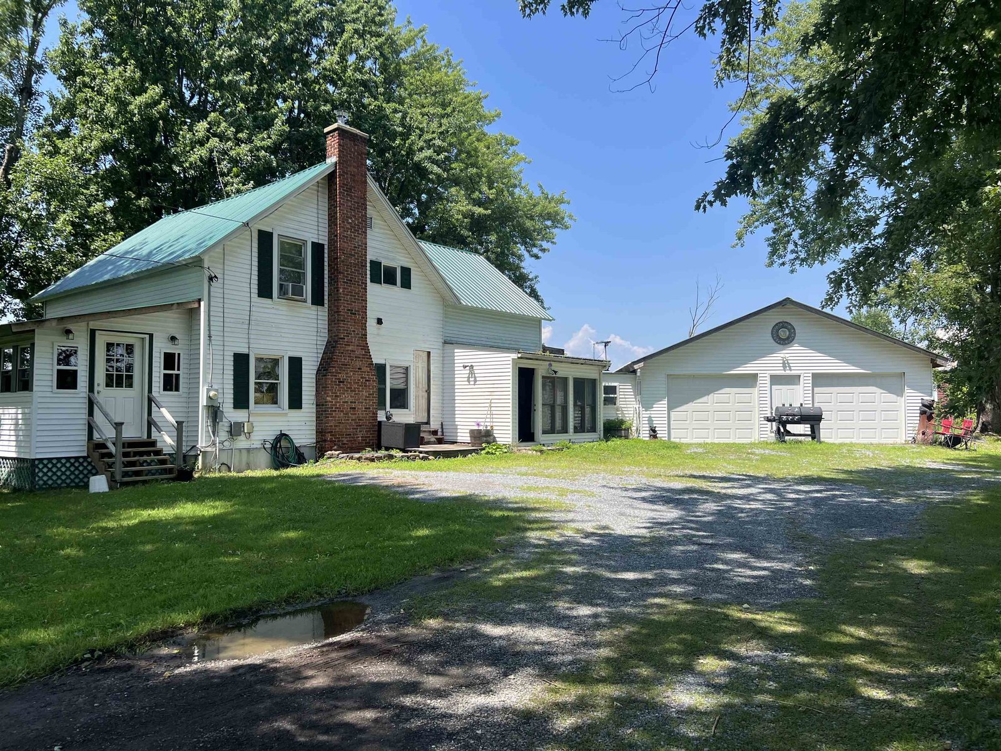7 Green Meadow Acres Road  Vergennes, Vermont 05491
MLS# 4748252
Vergennes, Vermont 05491
MLS# 4748252
 Back to Search Results
Next Property
Back to Search Results
Next Property
Sold Status
$425,000 Sold Price
House Type
4 Beds
3 Baths
2,647 Sqft
Sold By
Similar Properties for Sale
Request a Showing or More Info

Call: 802-863-1500
Mortgage Provider
Mortgage Calculator
$
$ Taxes
$ Principal & Interest
$
This calculation is based on a rough estimate. Every person's situation is different. Be sure to consult with a mortgage advisor on your specific needs.
Addison County
Stunning long range views to the high peaks of the Adirondacks will be the first of many features this home will surprise you with as the property sits in the Crosby Farms neighborhood in the vibrant City of Vergennes. Built by Peter Kahn, this special home offers 4 bedrooms, 2 1/2 baths, with both informal & formal spaces. The family room is open to the kitchen & captures the views of the Adirondacks as well as Vergennes' 'cityscape' with its many church steeples & main block buildings that provide beautiful shadows and twinkling lights at nightfall. The family room boasts a hardwood floor, gas fireplace, and sliding door that exits to the westerly facing deck. The kitchen is large and the huge center island is perfect for cookie parties. A big walk-in pantry is another feature not usually found in newer homes. A formal dining room w/ adjoining living room provide space for conversation. The master bedroom has 2 walk-in closets, a master bath with soaking tub, separate shower and double vanity. 3 additional bedrooms, full bath & the laundry complete the second floor. But you may need or want more! Not a problem-a full dry basement offers full windows and opportunity to have a recreation/craft space. It is fully insulated and studded for finishing, is wired with outlets and has a workshop. The property sits on a dead end road with only neighbor traffic making it safe for children and pets. Join a neighborhood that is well maintained and welcoming. Owner is Licensed RE Agent †
Property Location
Property Details
| Sold Price $425,000 | Sold Date Jun 12th, 2019 | |
|---|---|---|
| List Price $425,000 | Total Rooms 8 | List Date Apr 29th, 2019 |
| Cooperation Fee Unknown | Lot Size 0.3 Acres | Taxes $9,681 |
| MLS# 4748252 | Days on Market 2033 Days | Tax Year 2018 |
| Type House | Stories 2 | Road Frontage 115 |
| Bedrooms 4 | Style Contemporary, Colonial | Water Frontage |
| Full Bathrooms 2 | Finished 2,647 Sqft | Construction No, Existing |
| 3/4 Bathrooms 0 | Above Grade 2,647 Sqft | Seasonal No |
| Half Bathrooms 1 | Below Grade 0 Sqft | Year Built 2006 |
| 1/4 Bathrooms 0 | Garage Size 2 Car | County Addison |
| Interior FeaturesAttic, Blinds, Cathedral Ceiling, Ceiling Fan, Fireplace - Gas, Kitchen Island, Primary BR w/ BA, Natural Light, Soaking Tub, Storage - Indoor, Walk-in Closet, Walk-in Pantry, Laundry - 2nd Floor |
|---|
| Equipment & AppliancesRange-Electric, Washer, Dishwasher, Disposal, Refrigerator, Microwave, Dryer, CO Detector, Smoke Detectr-HrdWrdw/Bat |
| Kitchen 15 x 15.5, 1st Floor | Family Room 20 x 15, 1st Floor | Dining Room 15 x 13, 1st Floor |
|---|---|---|
| Living Room 15 x 13, 1st Floor | Mudroom 13 x 4, 1st Floor | Primary Suite 17.5 x15, 2nd Floor |
| Bedroom 12.5 x11.5, 2nd Floor | Bedroom 14 x11.5, 2nd Floor | Bedroom 11 x 10.5, 2nd Floor |
| ConstructionGreen Feature See Remarks, Wood Frame, Wood Frame |
|---|
| BasementInterior, Unfinished, Roughed In, Daylight, Interior Stairs, Full, Stairs - Interior, Unfinished |
| Exterior FeaturesDeck, Porch - Covered, Shed, Window Screens, Windows - Energy Star |
| Exterior Vinyl Siding | Disability Features |
|---|---|
| Foundation Poured Concrete | House Color Tan |
| Floors Hardwood, Carpet, Ceramic Tile | Building Certifications |
| Roof Shingle-Architectural | HERS Index |
| DirectionsFrom Route 7 take the southern most entrance into Vergennes onto New Haven Rd. Past the Eagle's Club turn left onto Adele Rd. At the end of Adele turn right onto Bowman Rd. at the end of Bowman Rd. at the stop sign turn left onto Green Meadow Acres, house is second on the left. |
|---|
| Lot Description, Mountain View, Landscaped, City Lot |
| Garage & Parking Attached, |
| Road Frontage 115 | Water Access |
|---|---|
| Suitable Use | Water Type |
| Driveway Paved | Water Body |
| Flood Zone No | Zoning RA |
| School District Addison Northwest | Middle Vergennes UHSD #5 |
|---|---|
| Elementary Vergennes UES #44 | High Vergennes UHSD #5 |
| Heat Fuel Gas-LP/Bottle | Excluded |
|---|---|
| Heating/Cool None, Multi Zone, Hot Water, Baseboard | Negotiable |
| Sewer Public | Parcel Access ROW |
| Water Public | ROW for Other Parcel |
| Water Heater Domestic, Gas-Lp/Bottle, Off Boiler | Financing |
| Cable Co Comcast | Documents |
| Electric 100 Amp, 220 Plug, Circuit Breaker(s), Underground | Tax ID 663-210-10786 |

† The remarks published on this webpage originate from Listed By of BHHS Vermont Realty Group/Vergennes via the PrimeMLS IDX Program and do not represent the views and opinions of Coldwell Banker Hickok & Boardman. Coldwell Banker Hickok & Boardman cannot be held responsible for possible violations of copyright resulting from the posting of any data from the PrimeMLS IDX Program.

