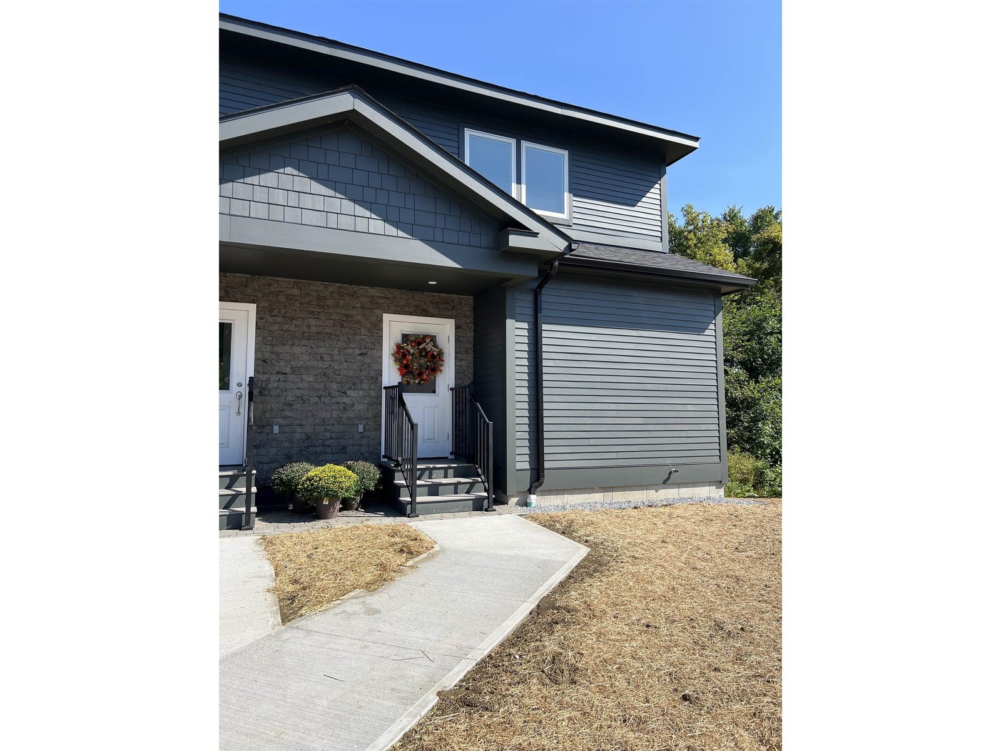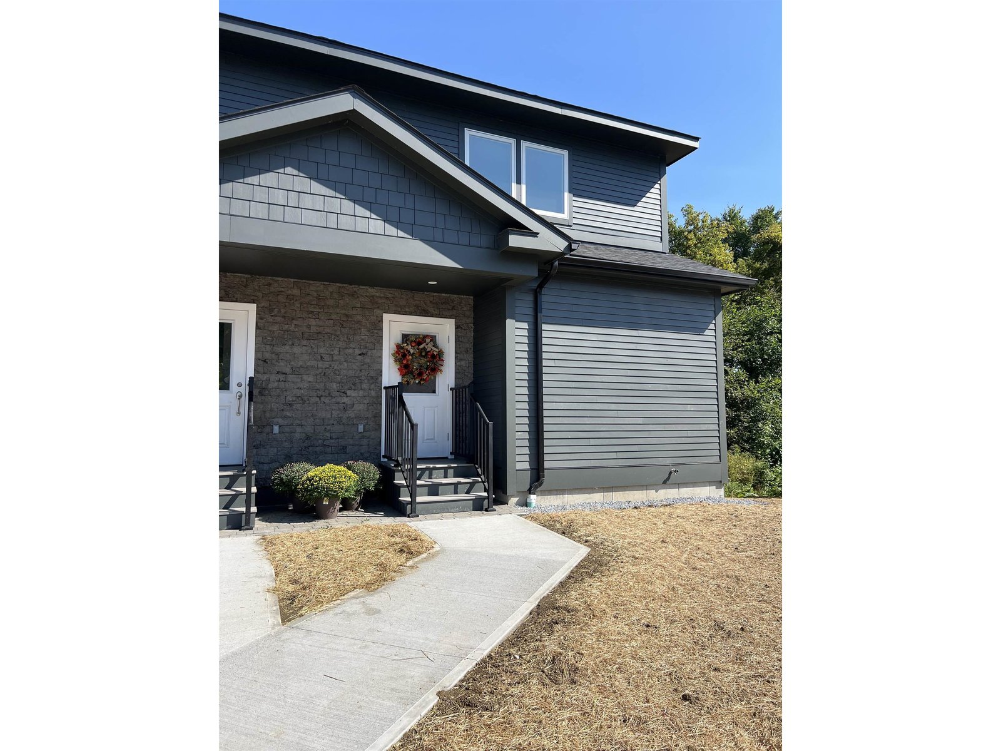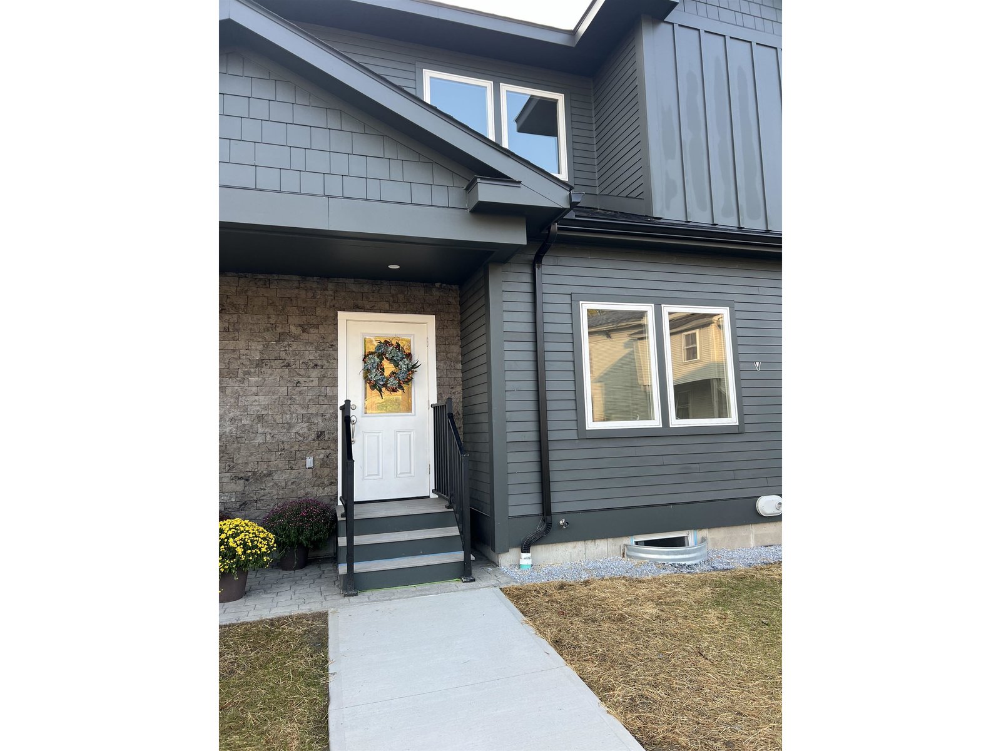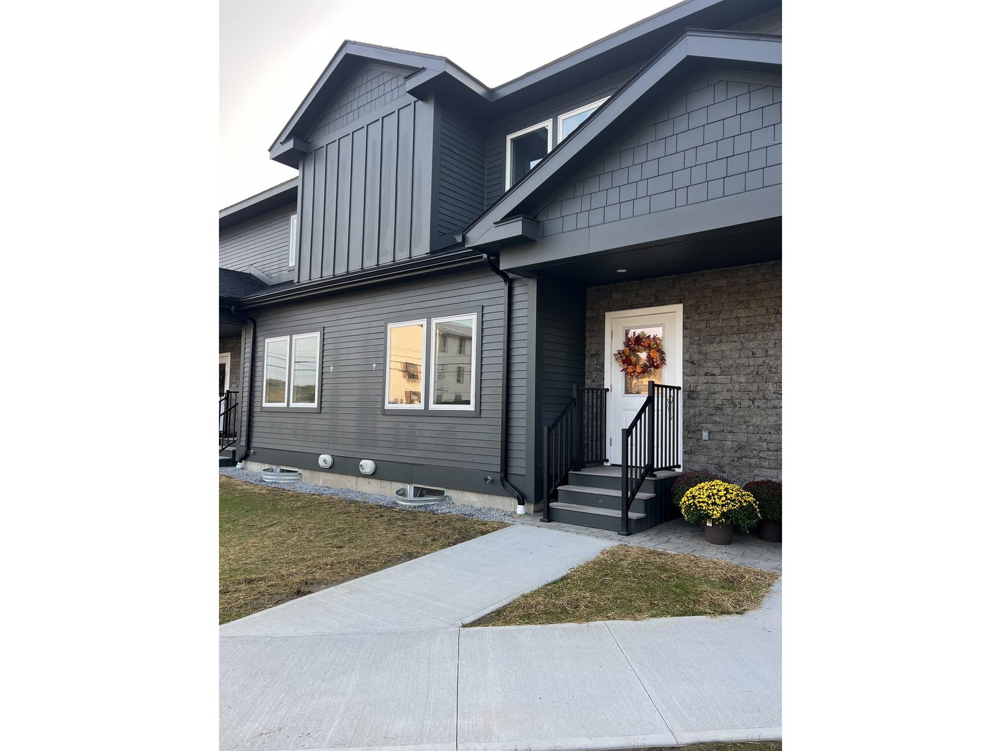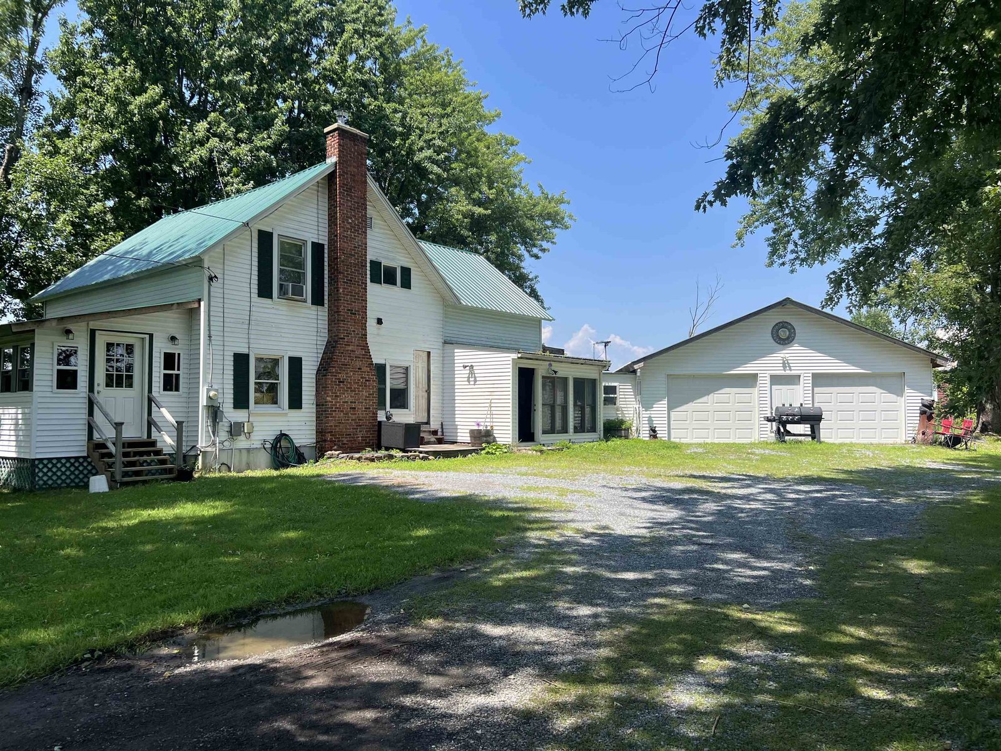Sold Status
$525,000 Sold Price
House Type
3 Beds
2 Baths
1,829 Sqft
Sold By Flex Realty
Similar Properties for Sale
Request a Showing or More Info

Call: 802-863-1500
Mortgage Provider
Mortgage Calculator
$
$ Taxes
$ Principal & Interest
$
This calculation is based on a rough estimate. Every person's situation is different. Be sure to consult with a mortgage advisor on your specific needs.
Addison County
Welcome to this charming 3 bedroom, 2 bath home situated on a private end lot in the town of Vergennes. This well maintained, 2008-built ranch home offers many desirable features. Upon entering, you'll immediately notice the warm and inviting ambiance of the home. The living room is exceptionally spacious, providing a comfortable and versatile area for relaxation and socialization. With beautiful hickory wood floors and large windows allow for abundance of light to enter the space, creating a bright and airy atmosphere with a touch of natural elegance. The kitchen features ample space with beautiful wood cabinets, a double oven and a gas cook top. The dining room is open to the kitchen and has a heat pump, making meal time especially comfortable whether it's a warm summer day or a snow winter evening. The open floor plan allows for seamless interaction between the two areas, making it perfect for entertaining guests or spending time with family. The first floor primary suite is generous in size and features a full bathroom and a large walk-in closet. One of the standout features of this property is the mostly finished basement. It features 1 fully finished room, a utility room that doubles as an office and the rest of the basement is finished, except for needing a ceiling. This versatile space can be used to suit several different needs, whether it be a home gym, a media room, home office, several family rooms or as an overflow area for guests. The sellers are Motivated. †
Property Location
Property Details
| Sold Price $525,000 | Sold Date Nov 3rd, 2023 | |
|---|---|---|
| List Price $535,000 | Total Rooms 11 | List Date Jul 17th, 2023 |
| Cooperation Fee Unknown | Lot Size 0.55 Acres | Taxes $0 |
| MLS# 4961684 | Days on Market 493 Days | Tax Year |
| Type House | Stories 1 | Road Frontage |
| Bedrooms 3 | Style Ranch | Water Frontage |
| Full Bathrooms 2 | Finished 1,829 Sqft | Construction No, Existing |
| 3/4 Bathrooms 0 | Above Grade 1,829 Sqft | Seasonal No |
| Half Bathrooms 0 | Below Grade 0 Sqft | Year Built 2008 |
| 1/4 Bathrooms 0 | Garage Size 2 Car | County Addison |
| Interior FeaturesCeiling Fan, Dining Area, Primary BR w/ BA, Natural Light, Vaulted Ceiling, Walk-in Closet, Laundry - 1st Floor |
|---|
| Equipment & AppliancesWasher, Dishwasher, Disposal, Refrigerator, Dryer, Microwave, Stove - Gas, Exhaust Fan, Dehumidifier, Smoke Detector, Dehumidifier, Smoke Detector |
| Kitchen 12.6x16.65, 1st Floor | Dining Room 15.9 x9.3, 1st Floor | Primary BR Suite 24.7 x 16, 1st Floor |
|---|---|---|
| Bedroom 14.6 x 10.85, 1st Floor | Bedroom 11.4 x 11, 1st Floor | Mudroom 14.9 x 7.9, 1st Floor |
| Family Room 22.17 x 14.5, 1st Floor | Den Basement | Office/Study 15 x 17, Basement |
| Utility Room 15 x 17, Basement | Living Room 18.3 x 17.5, 1st Floor |
| ConstructionWood Frame |
|---|
| BasementInterior, Unfinished, Partially Finished, Daylight, Other, Full, Partially Finished, Unfinished |
| Exterior FeaturesDeck, Fence - Partial, Garden Space, Porch - Covered, Windows - Double Pane, Handicap Modified |
| Exterior Vinyl Siding | Disability Features |
|---|---|
| Foundation Poured Concrete | House Color green |
| Floors Tile, Carpet, Laminate, Hardwood | Building Certifications |
| Roof Shingle | HERS Index |
| DirectionsFrom rt 7 go west on Monkton Road towards Vergennes. Continue .2 miles to the shared driveway on the left. Proceed to the second house. It is the last driveway before the Vergennes High School staff parking lot entrance. |
|---|
| Lot DescriptionYes, Landscaped, Landscaped, Open |
| Garage & Parking Attached, Direct Entry, Rec Vehicle, 6+ Parking Spaces, Driveway, Parking Spaces 6+, Paved, RV Accessible |
| Road Frontage | Water Access |
|---|---|
| Suitable Use | Water Type |
| Driveway Paved, Common/Shared | Water Body |
| Flood Zone No | Zoning medium density |
| School District Addison Northwest | Middle Vergennes UHSD #5 |
|---|---|
| Elementary Vergennes UES #44 | High Vergennes UHSD #5 |
| Heat Fuel Electric, Gas-Natural | Excluded |
|---|---|
| Heating/Cool Other, Mini Split, Hot Water, Multi Zone, Heat Pump, Baseboard | Negotiable |
| Sewer Public | Parcel Access ROW Yes |
| Water Public, Metered | ROW for Other Parcel No |
| Water Heater Tankless, Owned, Gas-Natural | Financing |
| Cable Co Xfinity | Documents Survey, Deed, Survey |
| Electric Circuit Breaker(s), 200 Amp | Tax ID 66321010251 |

† The remarks published on this webpage originate from Listed By Bonnie Gridley of RE/MAX North Professionals, Middlebury via the PrimeMLS IDX Program and do not represent the views and opinions of Coldwell Banker Hickok & Boardman. Coldwell Banker Hickok & Boardman cannot be held responsible for possible violations of copyright resulting from the posting of any data from the PrimeMLS IDX Program.

 Back to Search Results
Back to Search Results